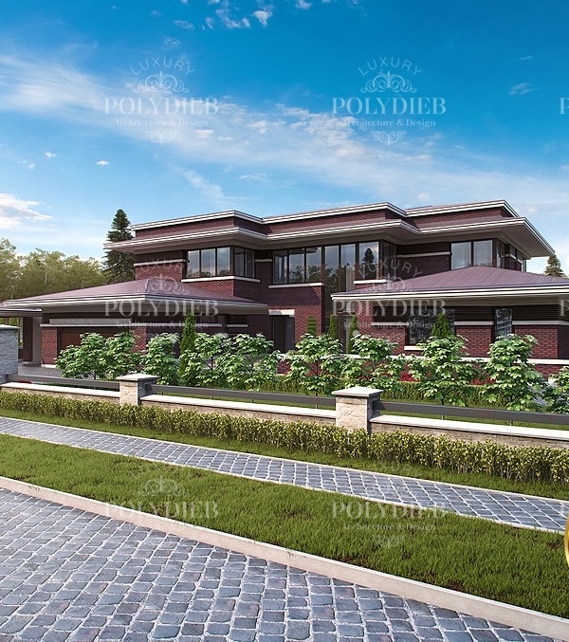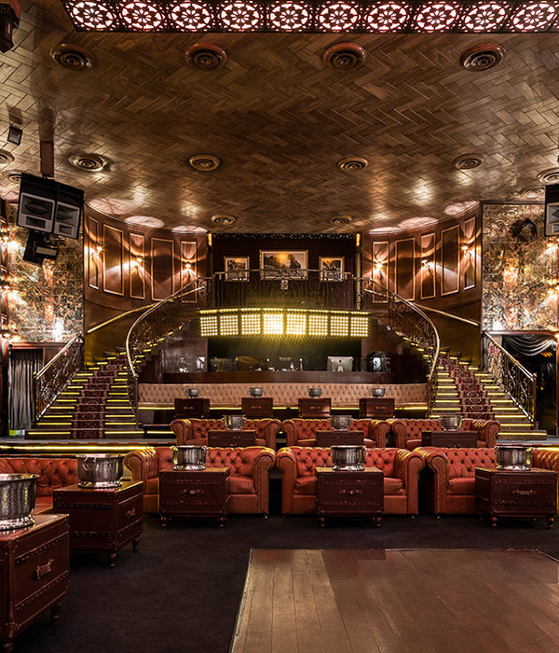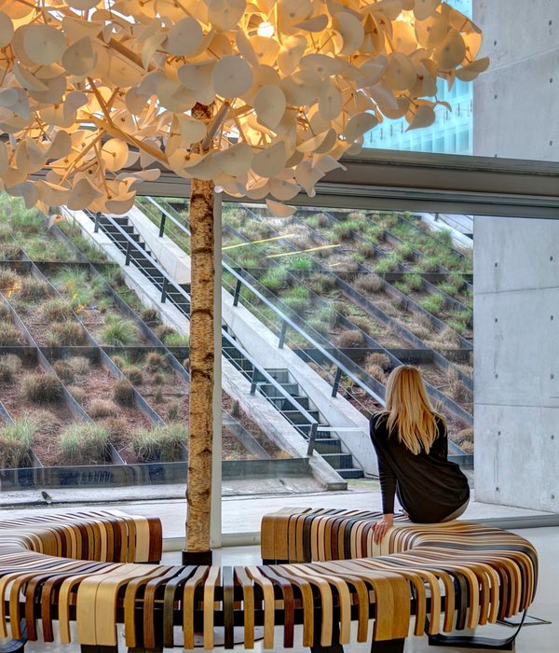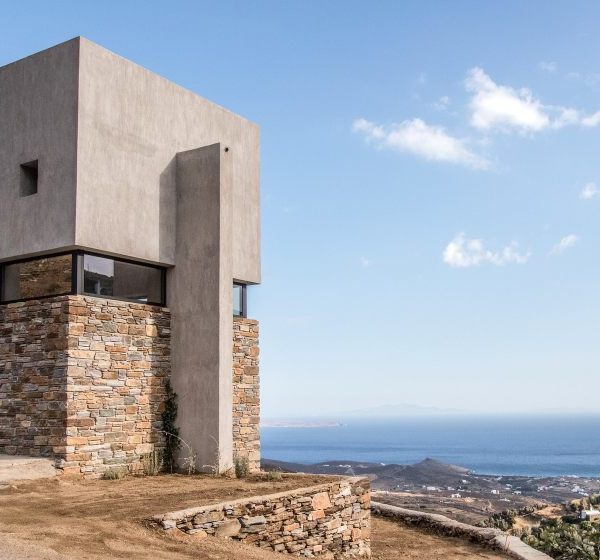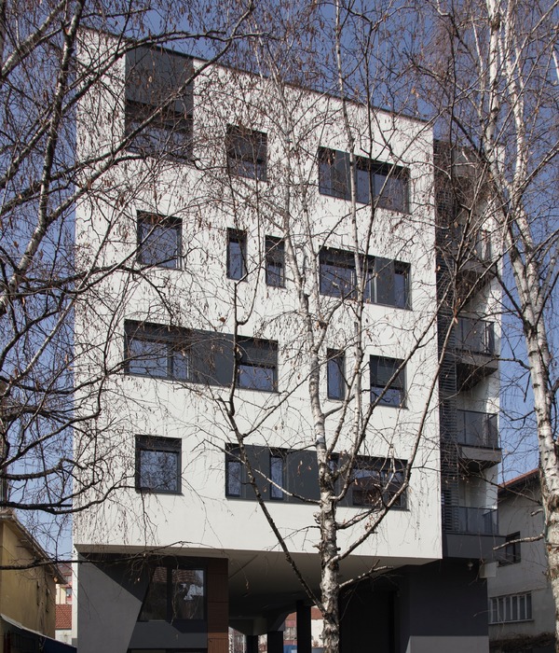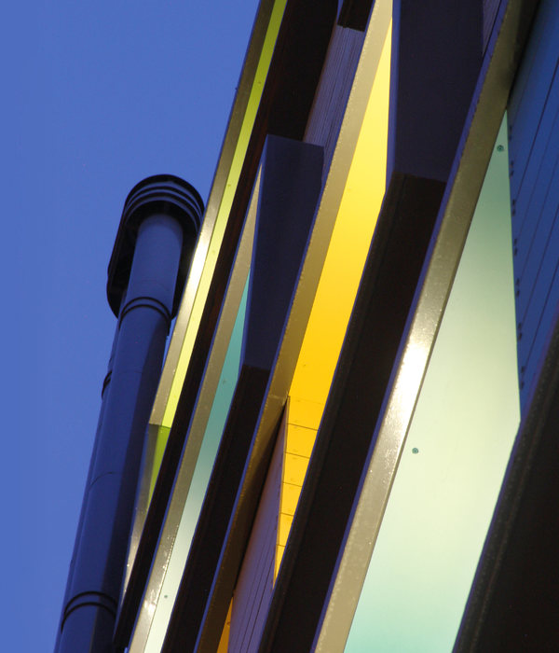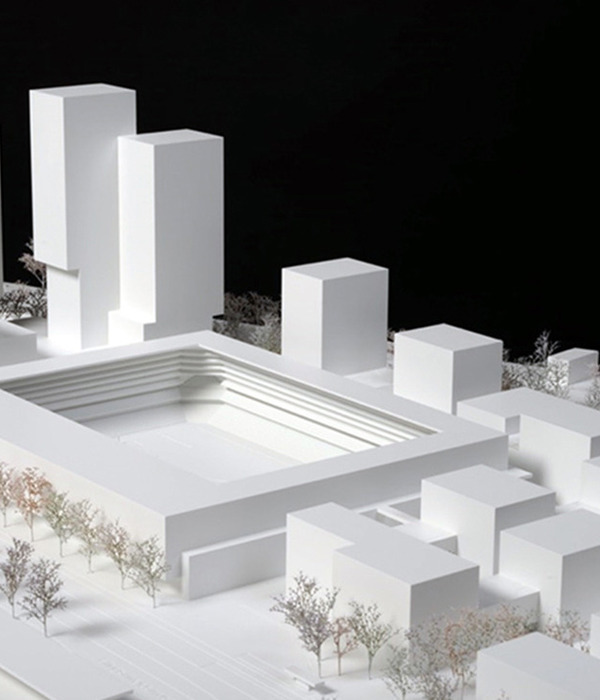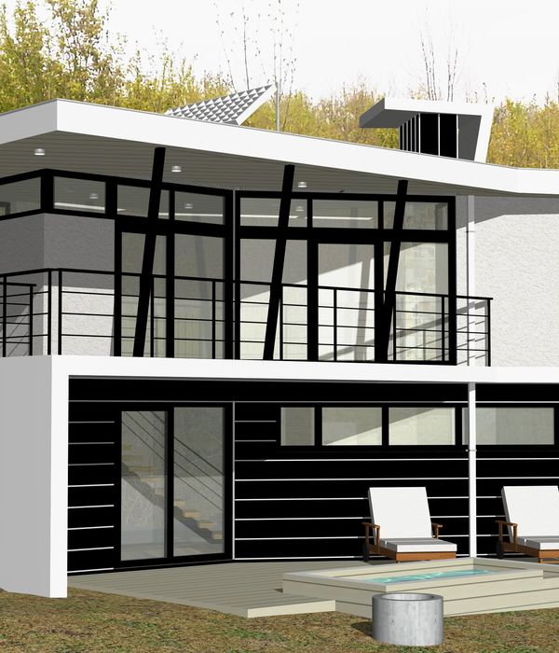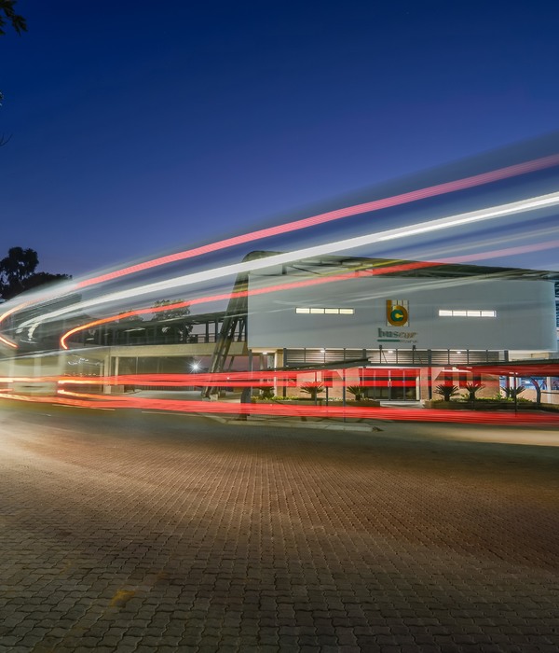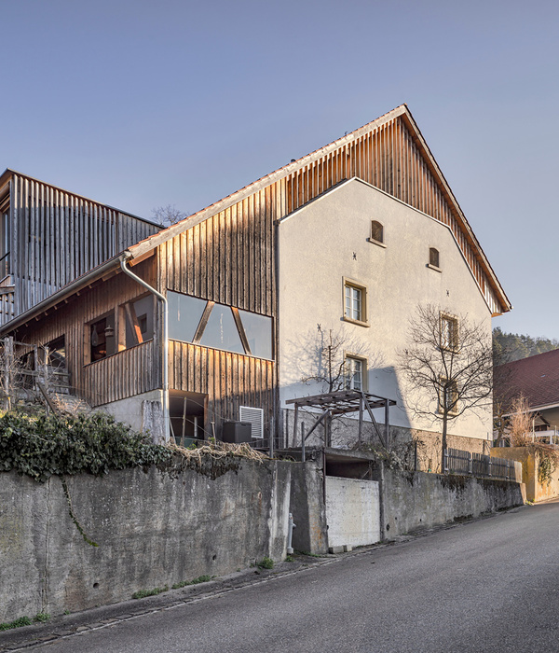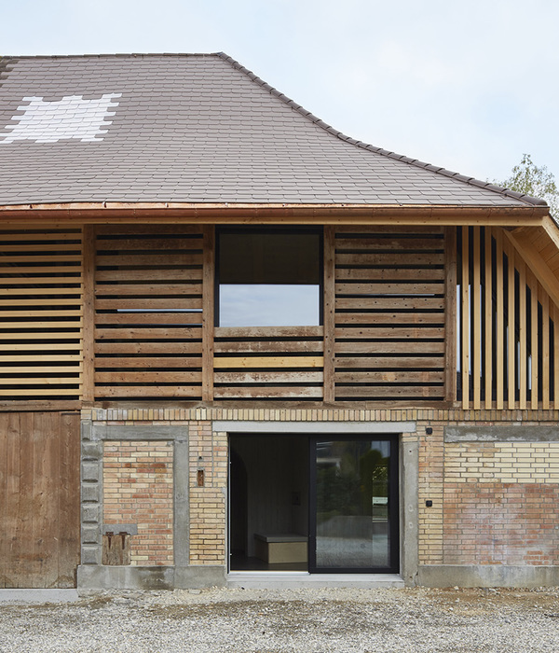- 项目名称:Oscar Ibirapuera住宅项目
- 项目地点:巴西圣保罗
- 设计团队:Perkins&Will
- 建筑面积:25022m2
1954 年 8 月,圣保罗市最著名的地标之一的伊比拉普埃拉公园建成。公园由Oscar Niemeyer设计,作为现代建筑的标志,其是本市最受欢迎的目的地之一,也是周边社区发展的中心。在公园成立68年后,我们通过Oscar Ibirapuera提升了该地区高端住宅建筑的标准,这是圣保罗高端市场中最令人印象深刻的住宅项目之一。
In August 1954, the city of São Paulo created one of its most celebrated landmarks, Ibirapuera Park. Designed by Oscar Niemeyer, the park, an icon of modern architecture, is one of the most popular destinations in the city and the epicenter of the surrounding neighborhood’s development. Sixty-eight years after the park’s inception, we have raised the bar on the region’s high-end residential architecture with Oscar Ibirapuera, one of the most impressive residential projects in the high-end São Paulo market.
▼项目概览,overview
凭借拥有能够永久欣赏该市最具活力的绿地并专为Trisul公司的开发而设计,该项目提供186平方米、227平方米、233平方米三种不同面积的公寓,配备三或四间卧室和最多四间套房。
Perkins&Will的设计总监Douglas Tolaine表示:“平面图的构思是为了让起居室能够拥有9米没有柱子的通透立面,从而为住户提供在这座城市中独一无二的Ibirapuera的全景。”
With a permanent view of the city’s most vibrant green area and designed for Trisul development, the project offers apartments with 186 m², 227 m² or 233 m², with three or four bedrooms and up to four suites. “The floor plan was conceived so the living room could offer nine meters of clear spans, providing a panoramic view of Ibirapuera, something unique in the city,” says Douglas Tolaine, design director at Perkins&Will.
▼鸟瞰庭院,aerial view of the courtyard
公共区域包括两层高宴会空间、泳道长20米的室外和室内游泳池、日光浴室、干湿桑拿浴室、水疗中心、健身室、普拉提室、游乐场、娱乐室、游戏房和自行车架。细致的空间规划和周围景观的融合在激发感官的同时,唤起永恒。
The common areas include a double-height banquet space, outdoor and indoor pools with a 20-meter lane, a solarium, dry and wet saunas, a spa, a fitness room, a pilates room, a playground, a play room, a game room, and a bike rack. Careful space planning and incorporation of the surrounding landscape excites the senses while evoking permanence.
▼建筑立面,the facade
蜿蜒穿过公共区域的有盖人行步道参考了Niemeyer设计的Ibirapuera’s Marquise,距离大楼仅15分钟的步行路程。Oscar Ibirapuera还提供了一条宽敞的人行步道,其两侧完全开放从而达到环境的融合。
The covered walkway that winds through the common areas is a direct reference to the Ibirapuera’s Marquise designed by Niemeyer, which is a 15-minute walk from the building. Oscar Ibirapuera also offers a generous walkway fully open on its sides to offer integration with the environment.
街道视角,view from the street
▼人行步道,a generous walkway
▼建筑结构,the structure
当代现代主义
Contemporary modernism
Oscar Ibirapuera的美学被公认为是巴西现代主义标志的元素的重新诠释所指导,例如仅由柱子支撑的屋顶、有机形状和立面上的遮阳板。
The Oscar Ibirapuera aesthetic is guided by reinterpretations of elements recognized as hallmarks of Brazilian modernism, such as roofs supported only by columns, organic shapes, and brises-soleil on the facades.
入口,the entrance
▼立面细部,details
由斜切木板制成的可移动遮阳板,对现代主义中广泛使用的这一特征进行了重新诠释,在保护室内免受阳光照射的同时,赋予建筑活力。遮阳板作为墙壁饰面也被在建筑底层使用,其与宽阔的几何格子形成对比,突出了通道区域的节奏。
The movable brises-soleil, made with beveled wood panels, offer a contemporary reinterpretation of this feature widely used in modernism to protect interiors from sunlight while adding a lively feel. The panels reappear on the ground floor as a wall finish, contrasting with a wide geometric lattice and accentuating the rhythm of the passage areas.
▼室外游泳池,outdoor pool
▼通道区域,the passage areas
▼休息区,rest area
▼夜间灯光,lighting view
▼健身房,the gym
▼桑拿房,sauna
Oscar Ibirapuera将高端项目所需的创新和都市感相协调,在这座城市最大的绿地旁为人们提供了宁静和身临其境的体验感受。以建筑传统为基石,Oscar Ibirapuera将当代性转化为永恒的风格,以期与其周围历史悠久的公园一样历久弥新。
Oscar Ibirapuera provides the innovation and urbanity that high-end projects demand while offering a serene and immersive experience near the city’s largest green area. Grounded in architectural tradition, Oscar Ibirapuera translates contemporaneity into timeless style, just like the park that surrounds it.
▼室内空间,interior view
▼总平面首层,the ground floor plan
▼总平面标准层,the standard floor plan
▼户型平面,flat plan
立面图,elevations
▼剖面图,sections
建筑设计:Perkins&Will
项目地点:巴西圣保罗
开始日期:2022
建筑面积:25022m2
设计范围:建筑设计
功能:公寓、住宅
设计团队:Douglas Tolaine, Fernando Vidal, Lara Kaiser, Adriana Barbosa, Silvia Seabra, Thiago Scandolara, Leticia Ferolla, Cesar Ramos, Paul Bringold, Fernando Afonso, Fátima Oliveira, Rodrigo Gianoni, Guilherme Ramalho
业主:Trisul S.A.
摄影师:Leonardo Finotti
合作方:工程:Trisul
景观设计:Benedito Abbud
结构顾问:França e Associados
光顾问:Castilha Iluminação
声顾问: Giner
室内设计:Fernanda Marques
项目管理 : Renata Marques
金属:Beltec
电气和液压装置:SPHE
机械装置:Willem Scheepmaker & Associados
密封件:Addor
地基:Apoio
自动化:Studiolo Engenharia
防水:PROASSP
合作方:P&S Consultores
Oscar Ibirapuera Project
Architecture Firm: Perkins&Will
Project location: São Paulo, Brazil
Completion Date:2022
Gross Built Area: 25022m2
Design Scope: Architecture
Programs: apartments, residential
Design Team: Douglas Tolaine, Fernando Vidal, Lara Kaiser, Adriana Barbosa, Silvia Seabra, Thiago Scandolara, Leticia Ferolla, Cesar Ramos, Paul Bringold, Fernando Afonso, Fátima Oliveira, Rodrigo Gianoni, Guilherme Ramalho
Clients: Trisul S.A.
Photographer: Leonardo Finotti
PartnersEngineering: Trisul
Landscape: Benedito Abbud
Structure Consultant: França e Associados
Light Consultant: Castilha Iluminação
Acoustic Consultant: Giner
Interiors: Fernanda Marques
Project Management: Renata Marques
Metalic: Beltec
Electrical And Hydraulic Installations: SPHE
Mechanical Installations: Willem Scheepmaker & Associados
Seals: AddorFoundations: Apoio
Automation: Studiolo Engenharia
Waterproofing: PROASSP
Collaborator: P&S Consultores
{{item.text_origin}}

