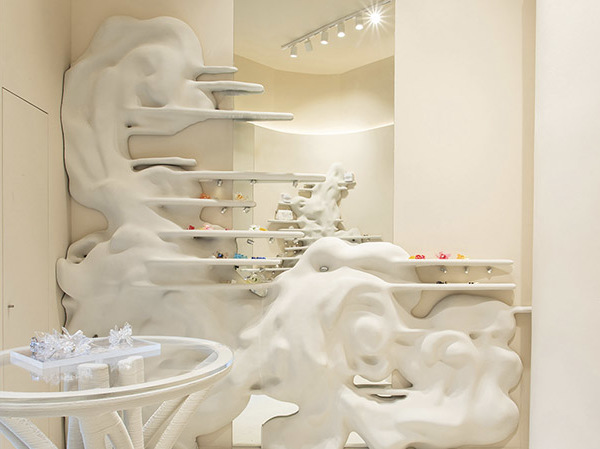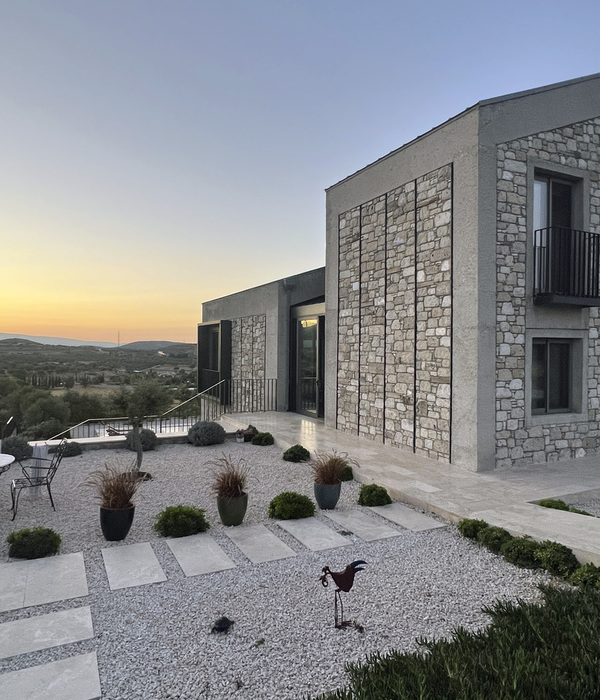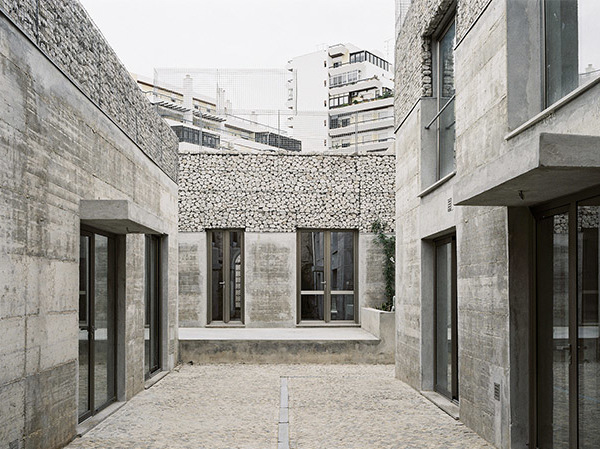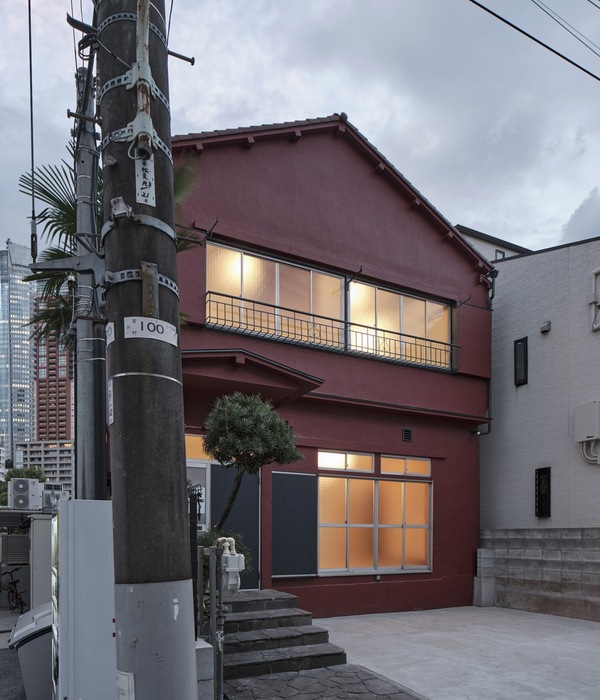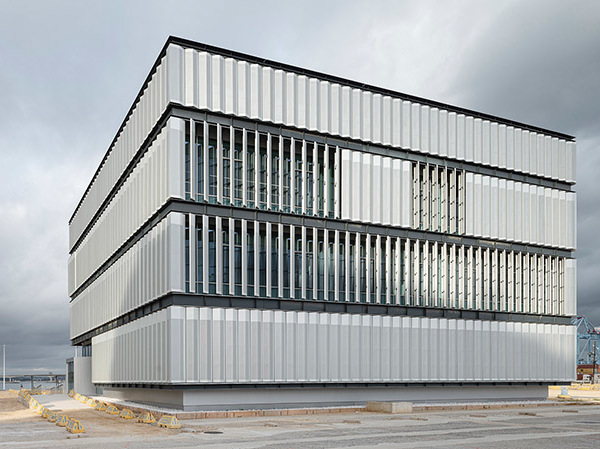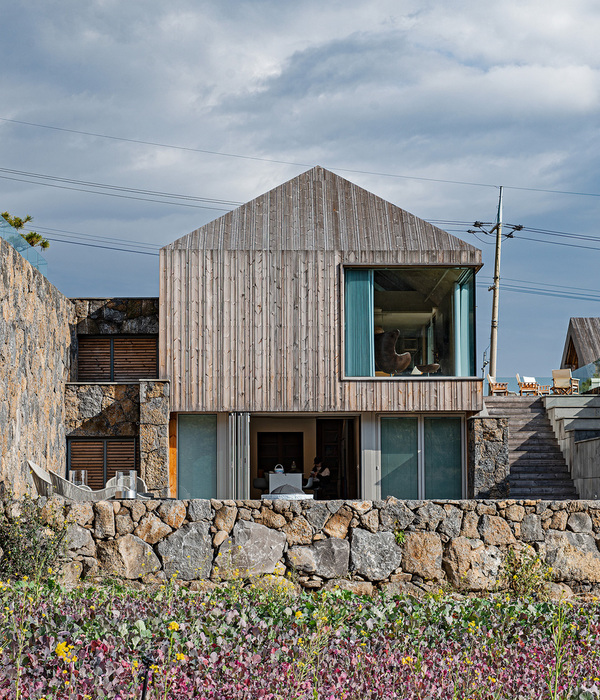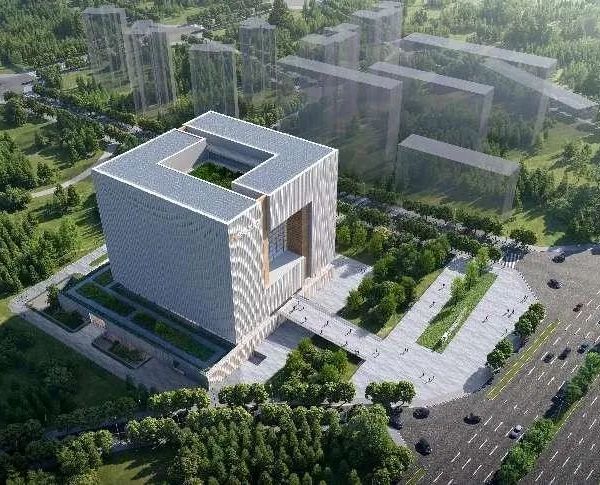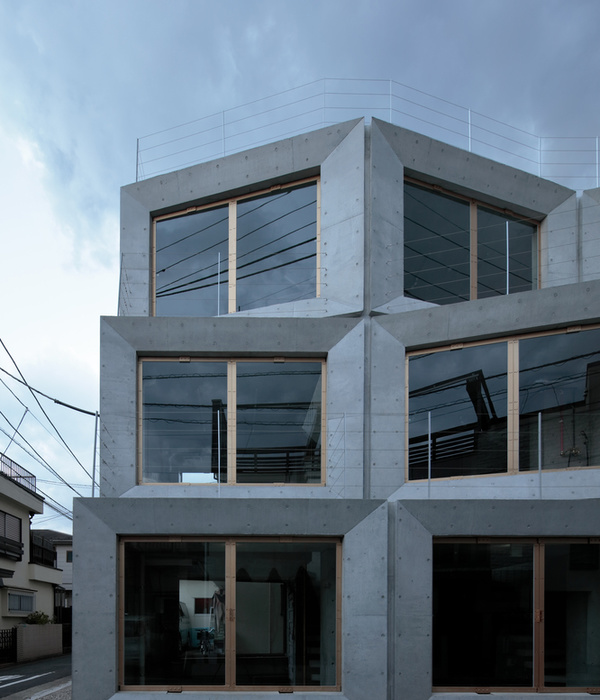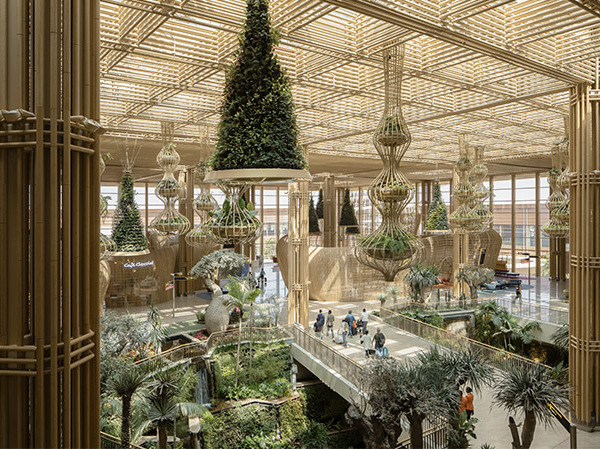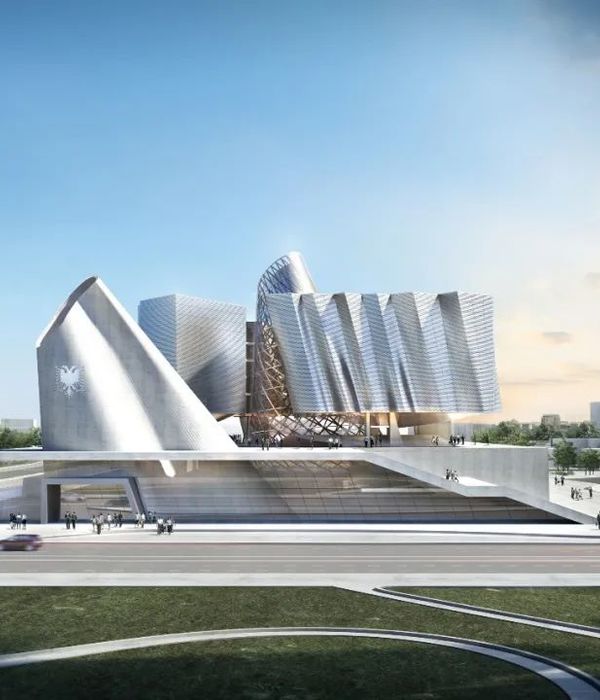Cully小镇以爵士音乐节和日内瓦湖周边葡萄园的壮丽梯田景观而闻名,但它同时也是港口和渔区,2020年春天,这里开设了新的船厂。当地政府想要保护与湖区相关的传统活动,因此该项目受到政府支持,并在与Lavaux区咨询委员会的讨论中得到发展,该委员会负责维护联合国教科文组织世界遗产地的建筑环境质量。
The little town of Cully is known for its jazz festival and its magnificent landscape of vineyard terraces overlooking Lake Geneva – yet it is, at the same time, a port and fishing area, as evidenced by the new boatyard which opened in the spring of 2020. Supported by the municipality, which wanted to preserve this traditional activity connected with the lake, the project was developed in discussion with the Lavaux district’s advisory committee, charged with upholding the quality of the built environment in this UNESCO World Heritage Site.
▼项目概览,overview © Michel Bonvin
为了将厂房结构融于当地特别的环境中,建筑师将其分成立面和屋顶两部分进行设计,呼应滨水区沿岸的传统渔屋群。在建筑长边上,成排的侧墙设置了三角形高侧窗,在不减少工作面积的前提下将光线引入工作间,使整体设计具有鲜明的节奏。外观立面与内部框架使用两种不同的木材,产生呼应,其中一侧使用竖直的落叶松,另一侧使用松木覆面,形成对比。锯齿形状的屋檐也由落叶松制成,增强了耐候性。屋顶使用简洁的红色反光防水系统,形成了朴素、优雅的饰面,与乡村屋顶相呼应。
In order to integrate this shed structure within its exceptional site, the building volume is fragmented into two components – façade and roof – echoing the clusters of traditional fishing cabins that line the waterfront. On the long sides, a series of gables are set with high-level triangular windows, which bring light into the workshop without reducing the working area and give the overall design its distinctive rhythm.On the exterior, this internal framework is echoed in the façade design via the use of two different kinds of wood: vertical elements made of larch contrast with the pine cladding, while the rakes and eaves, also made of larch, offer enhanced weather resistance. On the roof, a simple red glitter-effect waterproofing system provides a plain, elegant finish in a colour echoing that of the village rooftops.
▼建筑外观,锯齿状屋顶呼应沿岸传统渔屋群,appearance,zigzag roofs echoing the clusters of traditional fishing cabins that line the waterfront © Michel Bonvin
在屋顶上,由相互啮合的三角形预制模块组成的重复图案让人想起倒置的成排船只。这种碎片化的结构源于建筑师在设计中对褶皱的运用,延续了事务所在之前几个项目中开发的几何和结构主题。与船一样,从内部可见的主要结构是首位的,其次是外壳。因此这里的褶皱不是首要的,其主要结构位于内部,使用胶合木,勾勒出屋脊,使一侧的至高点连接另一侧的最低点,以交替的方式连接两边的侧墙。屋脊之间的锯齿形图案突显了褶皱的几何结构,在松木屋板下创造出巨大的三角栅格结构。
On the roof, the repeated pattern of prefabricated modules composed of intermeshed triangles is reminiscent of upturned boats arranged side by side. This structural fragmentation derives from the use of folds in the design, continuing a geometric and structural theme developed by the architects in several previous projects.Here the folds are not central. As with a boat, the main structure – visible from the inside – comes first, followed by the outer shell. The primary structure of glue-laminated timber marks out the roof ridges, connecting the gables on either side in an alternating pattern: the high point on one side connects to the low point on the other. The zigzag pattern of the trusses between the ridges accentuates the geometry of the folds, creating great latticework structures beneath the pine roof deck.
▼屋顶由相互啮合的三角形预制模块组成,the roof consisting of the repeated pattern of prefabricated modules composed of intermeshed triangles © Michel Bonvin
▼细节,details © Michel Bonvin
屋顶下的墙壁由OSB板覆盖,用作工作界面和固定面板。作为承重外墙的补充,中间设置一排柱子划分出维修区,为横跨整个工作间的升降系统提供支撑,从而确定其尺寸。所有负荷构件均裸露在外,为使用者提供了高度灵活性。
Below this, the walls are covered with OSB and used as working and fixing surfaces. Supplementing the load-bearing façade walls, an intermediary line of posts marks off the services area and houses the support structures for the lifting system that spans the entire workshop, determining its dimensions. All load distribution elements are visible, providing the building users with optimum flexibility.
▼工作间,一排柱子划分出维修区,workshop,an intermediary line of posts marks off the services area © Michel Bonvin
▼墙壁由OSB板覆盖,用作工作界面和固定面板,the walls are covered with OSB,used as working and fixing surfaces © Michel Bonvin
▼室内光线明亮,the interior light is bright © Michel Bonvin
该项目是一个小型建筑,主要用于翻新木船,由三部分组成,占据后部两层空间的维修区和办公区,靠近湖面一侧的通高工作间,建筑另一端带有独立通道的喷漆室。其对材料和细节的注重,以及清晰的几何设计,均以简单的方式有效地将新结构融入了Cully码头,保护了传统造船活动,是日内瓦湖沿岸最美丽的景观之一。
The boatyard is a small-scale facility primarily dedicated to renovating wooden boats. The building comprises three sections under one roof: services and offices over two levels to the rear, the double-height workshop on the lake side and, at the far end of the complex, a paint booth with its own independent access.This attention to materials and building detail along with the clearly articulated geometric design effectively and very simply integrate the new structure within the Cully portside. Architecture is helping to preserve a traditional activity in one of the most beautiful landscapes along the Lake Geneva shoreline.
▼夜景,nightview © Michel Bonvin
▼平面,plan © LOCALARCHITECTURE
▼立面,elevation © LOCALARCHITECTURE
▼剖面,section © LOCALARCHITECTURE
Project Architects:LOCALARCHITECTURE, Lausanne, Manuel Bieler, Antoine Robert-Grandpierre,Laurent Saurer,David Abarrategui Yague
Client:Chantier naval de Moratel Sàrl
Wood engineering:Ratio-bois SARL
Carpenter:Lambelet SA
Masonry:Camandona SA
Waterproofing:Dentan SA
Location:Route de Moratel 4, Cully (VD), Suisse
Conception :2015-2018
Realization:2018–2019
Footprint area:333 m²
Volume :2’152 m³
Photographer:Michel Bonvin
{{item.text_origin}}

