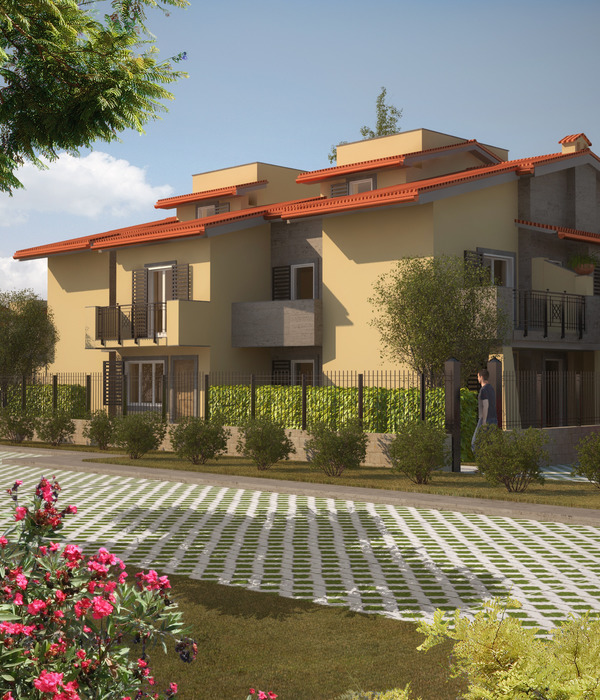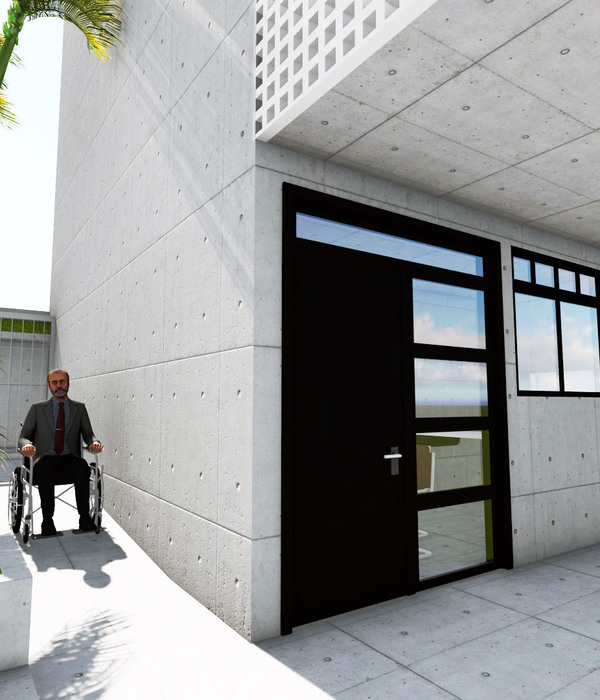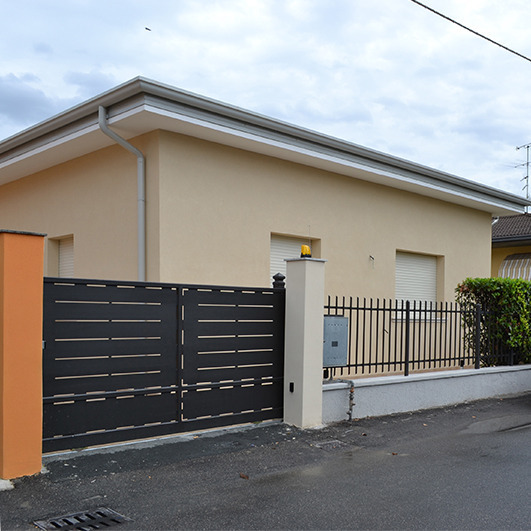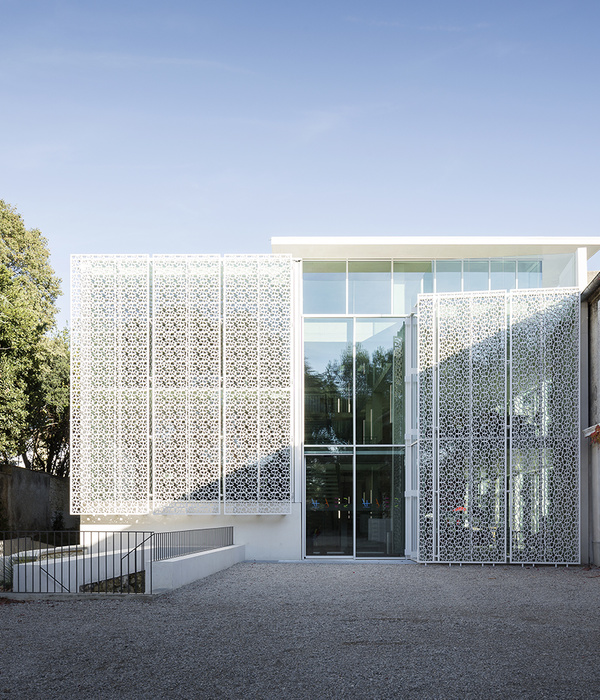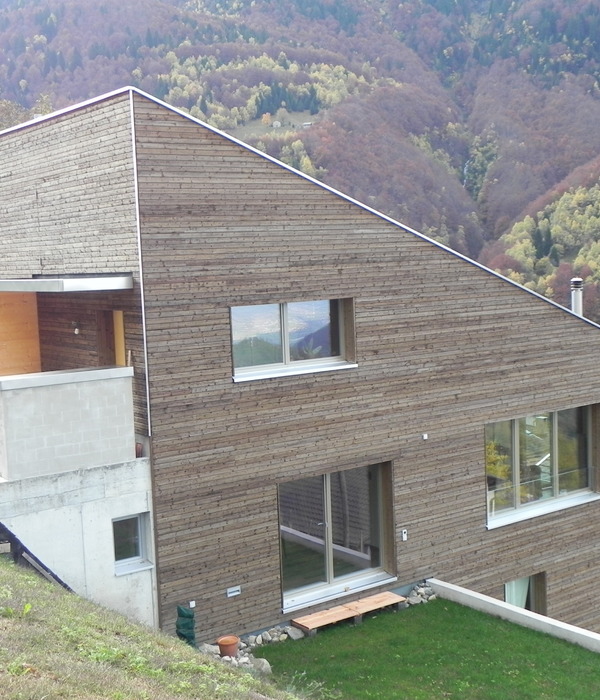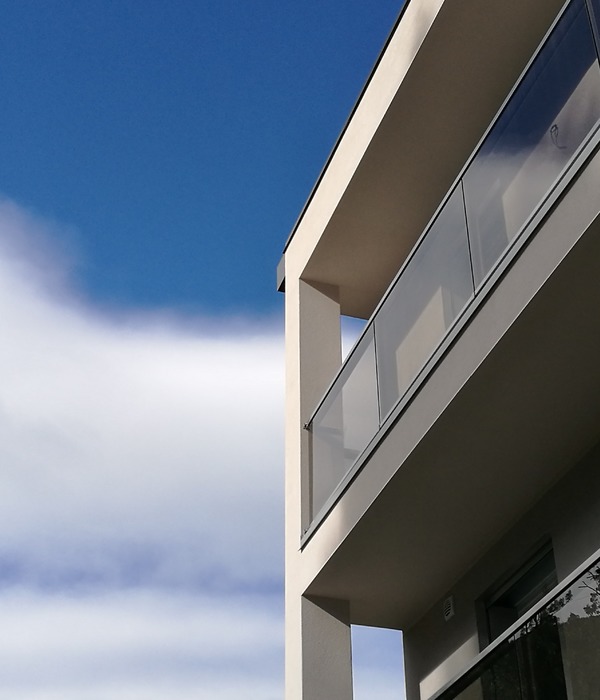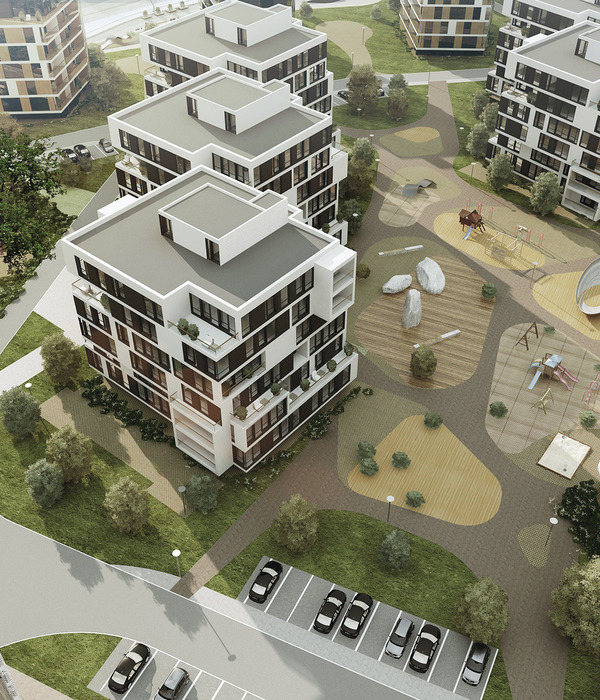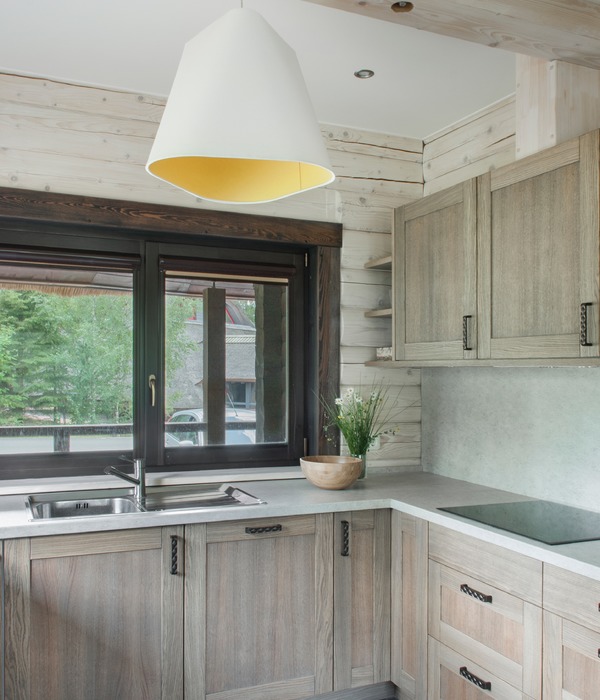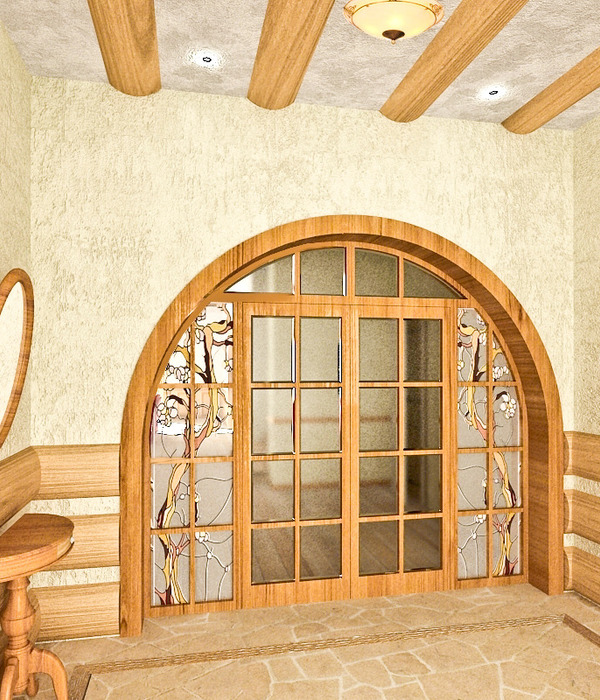This is a renovation project for a 50-year-old wooden house in a residential area in central Tokyo. The existing house had been uninhabited for a long time, and the finishing materials were beginning to deteriorate. In addition, in buildings built in an era when individuality was emphasized, private rooms were separated by walls, making the rooms dark and poorly ventilated, preventing interaction between family members.
On the other hand, buildings built during the era when Japan achieved high economic growth were homes with elaborate designs and a vintage atmosphere. Due to the preference for traditional Japanese design, the project focused on creating a space using new materials that would suit modern lifestyles while retaining the original character. We incorporate traditional Japanese methods into modern homes in a variety of situations, from products such as lighting fixtures to the composition and connection of spaces.
In the common areas, walls and ceilings were removed to maximize space. The result is a bright, undivided space that connects the entire house. In particular, the gloomy kitchen with few windows was removed by removing the dark and dangerous staircase and the wall between the entrance and creating a bright, public space connected to the outside. The style in which the entrance and kitchen are in the same space is a reference to the Doma、earth floor, commonly seen in Japanese houses. It is a space with a public character that sometimes welcomes guests.
When the ceiling on the second floor was removed, a powerful roof frame was revealed. We considered this to be a beautiful design element that could only be created in this building. The roof frame is visible without pasting the ceiling. The upper part of the fusuma (sliding door), which is divided at human height, is the transom of Japanese houses, which was created for ventilation and lighting.
We replace the tatami mats that do not fit modern lifestyles with Rawan plywood and repair damaged areas with minimal effort. The parts to be repaired are purposefully rebuilt to their original shape by using Rawan plywood and Japanese paper, inheriting the existing features. Lighting equipment and intercom receivers are also left as traces of history. The private rooms are separated by sliding doors, which can be opened and closed to control whether they are connected or separated. In central Tokyo, development continues to be disconnected from the context of the surrounding environment and time. We reconsidered the light structure of Japanese houses and pursued a modern way of living that allows interaction between time and people.
{{item.text_origin}}

