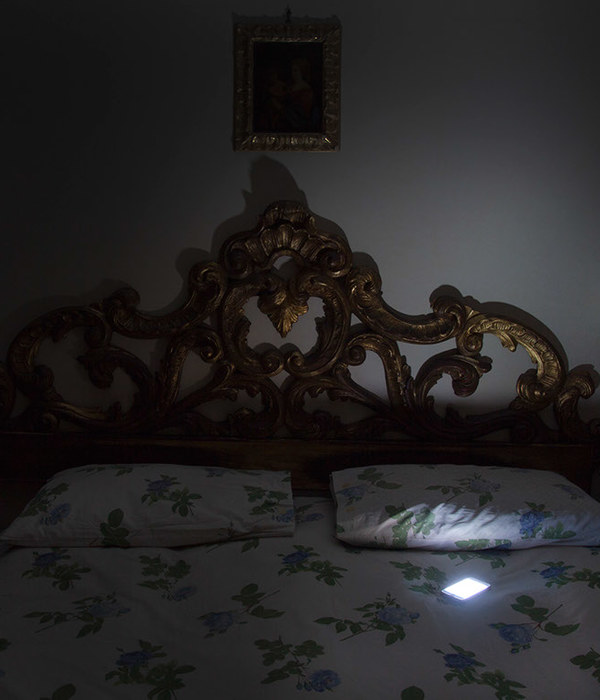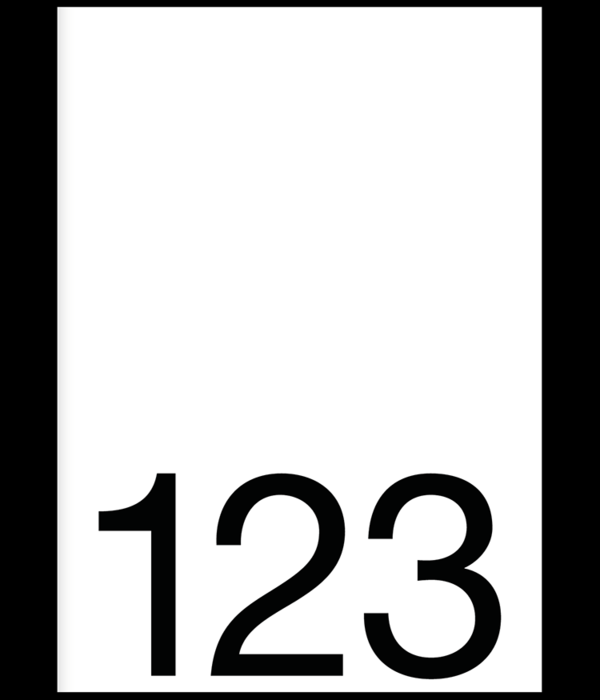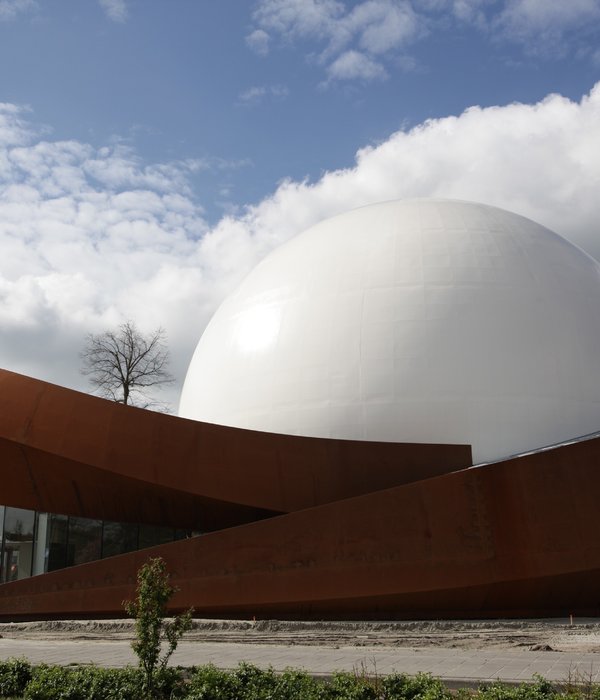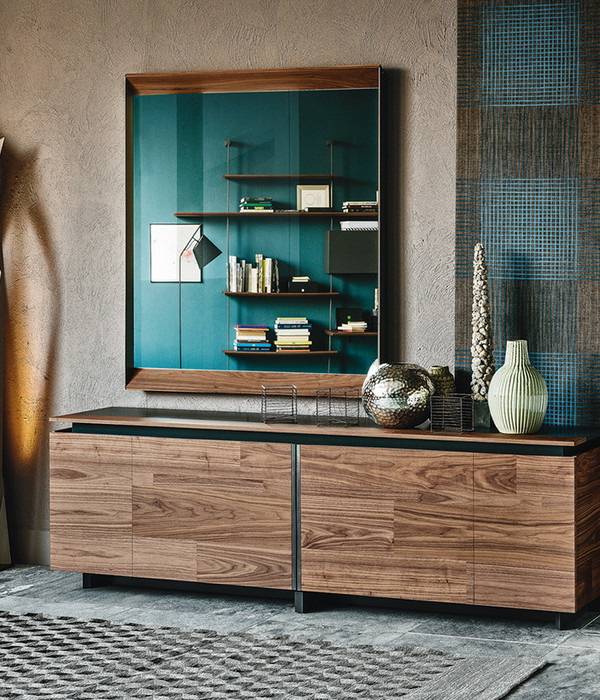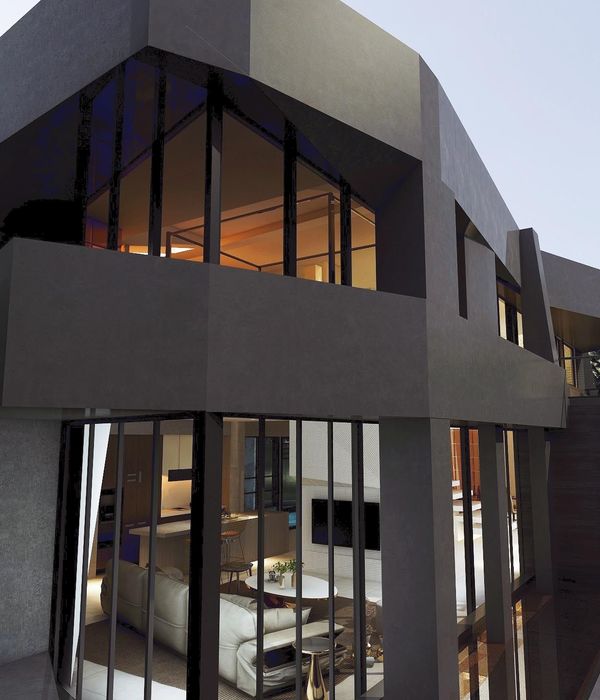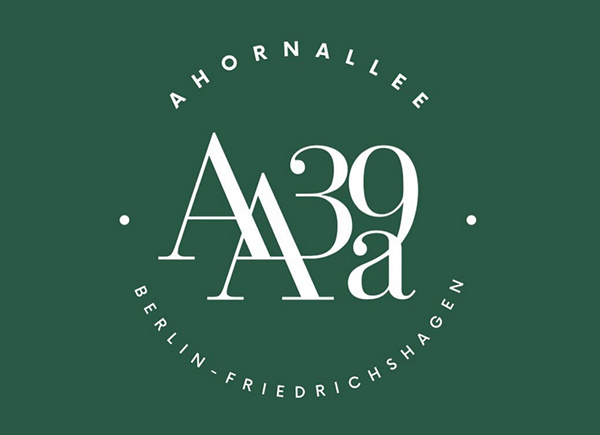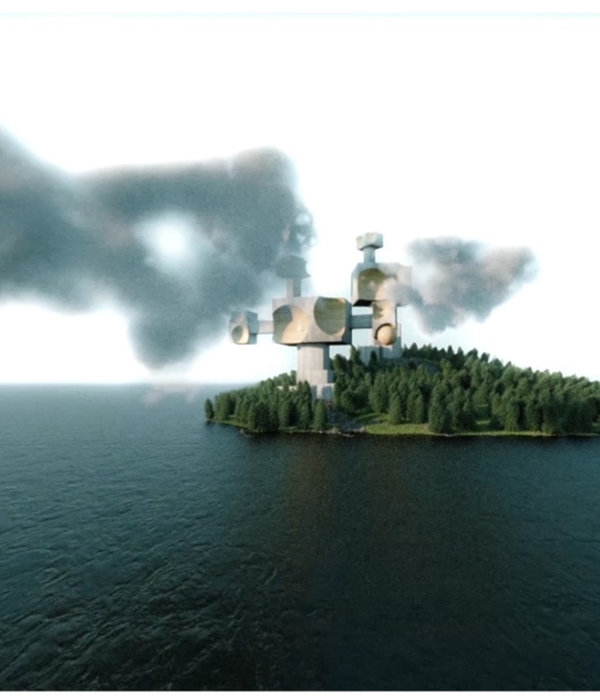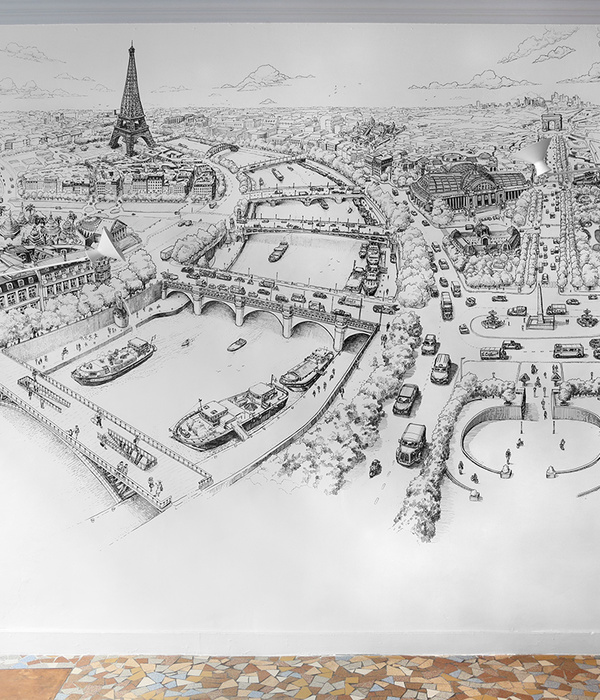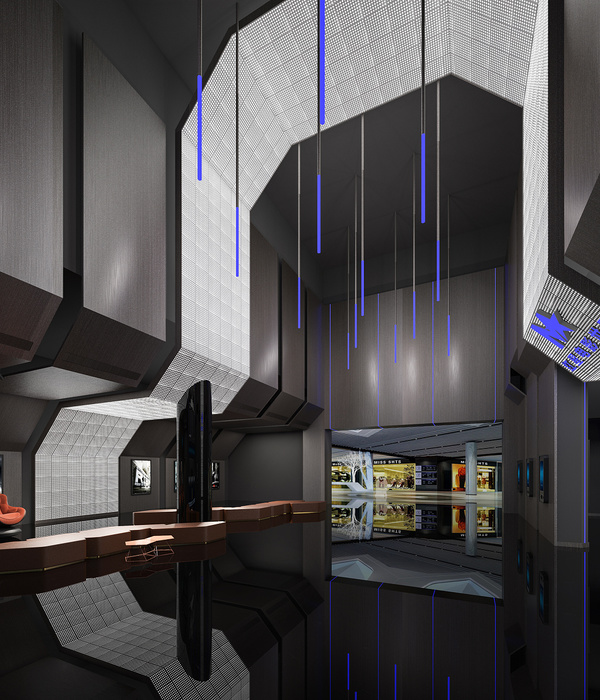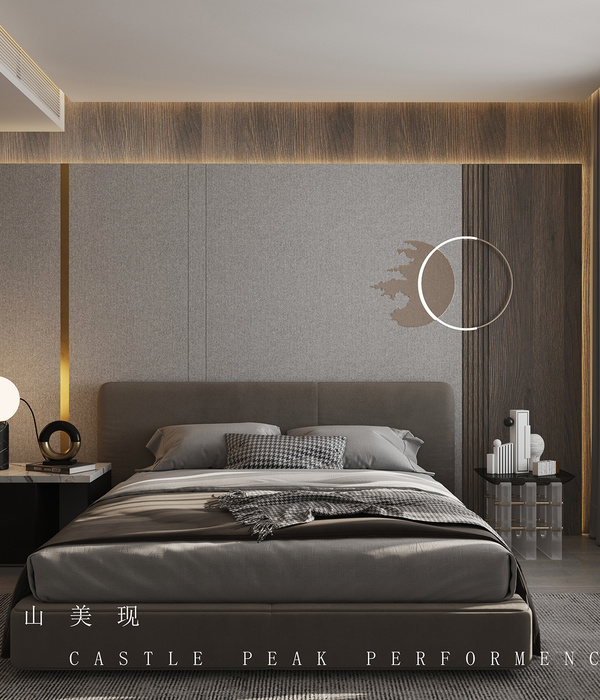The site of ‘The Wind Hill’ project is located on a hill on Jeju Island, the biggest island on the Korean peninsula, overlooking unique rocks and cliffs, a grand field which is called ‘Nandeureu’(in Jeju dialect), and the Pacific Ocean. On this condition, with great scenery, the goal was to compose six single-family houses that blend in with the surrounding natural environment. The main premise was that each house would not be individually isolated but would form a village with close relationships as a whole. In other words, it reflects the needs and tastes of each family individually, but at the same time maintains unity as a village.
The Wind Hill is not a single project but a collection of 6 projects with as many numbers of clients; they are all former colleagues from the same company, and it has been their shared lifelong dream to create and live in a village on a hill overlooking the ocean. This project, therefore, was a dream come true for them. On the other hand, it was a challenge for the architects to design the whole complex coherently and harmoniously while catering to the individual needs and tastes of different clients. Miraculously, the clients all agreed to maintain the architectural integrity of the wooden structure and exterior. Another challenge was to allocate shared community facilities among 6 houses, such as communal parking, gas storage, pool and jacuzzi, and a small outdoor space for communal gatherings and activities. The client group solved this task by amicable negotiations (and even a lottery), and the architects helped them with a number of alternatives based on the site plan, topography, accessibility, and privacy.
The basement floor has a reinforced concrete structure, but the ground floor has a lightweight wood frame structure partially reinforced with steel frame. The wooden structure goes down to the basement, forming a cavity wall. In other words, it is like attaching a light frame structure to a reinforced concrete box. It was decided early on to use thermowood for the principal material on the exterior. The open-joint, rain-screen system for external cladding, including the roof, was introduced for smooth maintenance and management of thermowood. The site is on the path of seasonal typhoons, hence the absence of protruding eaves. We also got in touch with Lunawood, a provider of high-quality thermowood products from Finland. Not only was the quality good but also the quote was within the budget. It ages beautifully and has withstood the harsh weather on the Island. The project has even survived a number of typhoons without major problems. The Wind Hill is a good reminder that wood if treated and used well, is still one of the most reliable and pleasing building materials of all.
Reflecting the key concept as a village of six houses, the elements that everyone shares in a village, a common parking lot, yard, water spaces such as a Jacuzzi or swimming pool, public gas tank, and access roads to adjacent areas, those were distributed equally to each site. Also, from the southeast, which is the lowest point of the site, to the northwest, the highest point, the village’s common passage connecting the six houses continues with several bends. A landscaping spaces planted with Jeju’s native plants were placed around the passage. This creates a place that is in line with the surrounding natural environment, which is most ‘Jeju-like.’
{{item.text_origin}}

