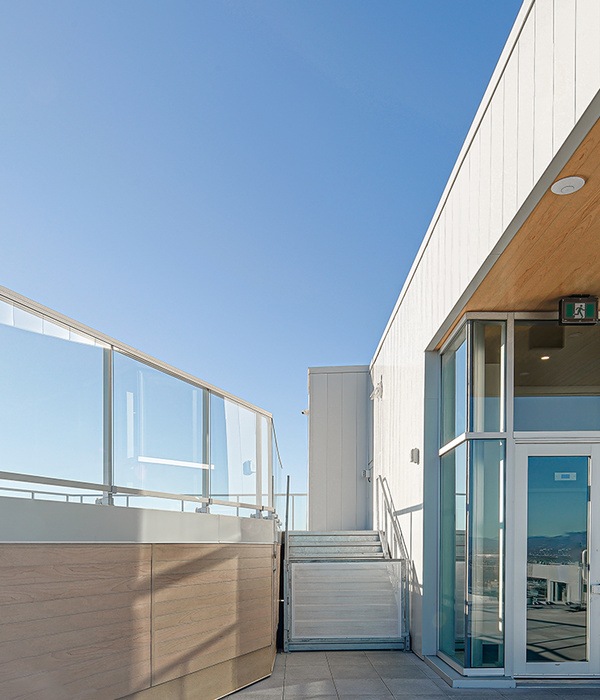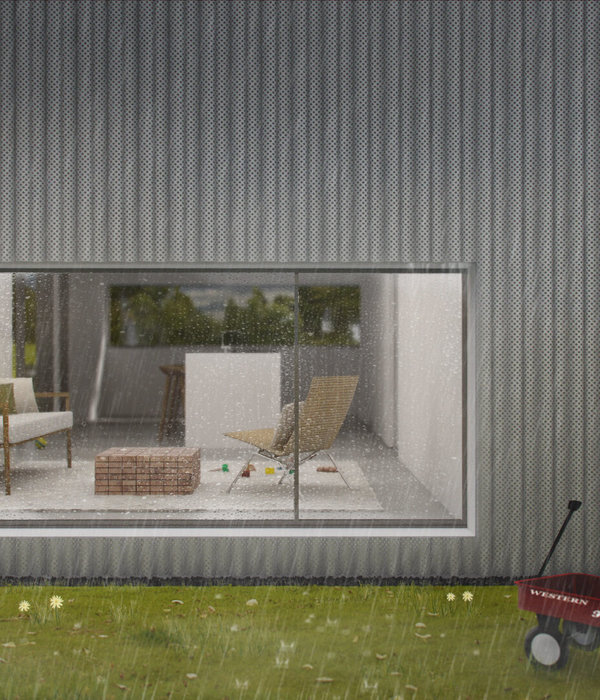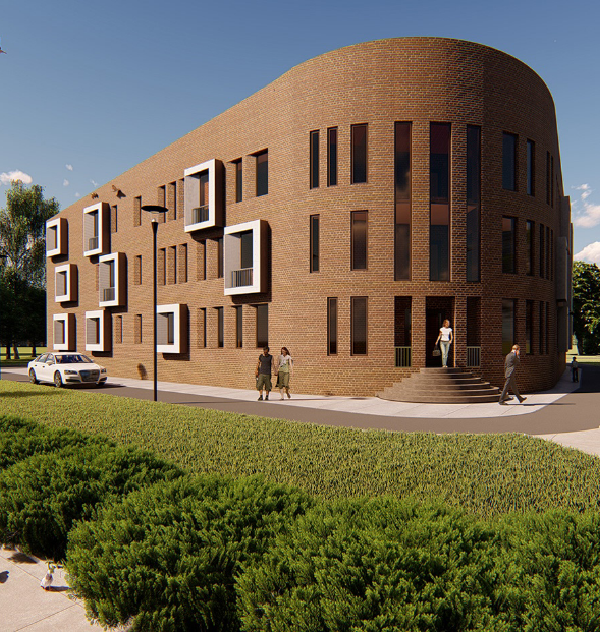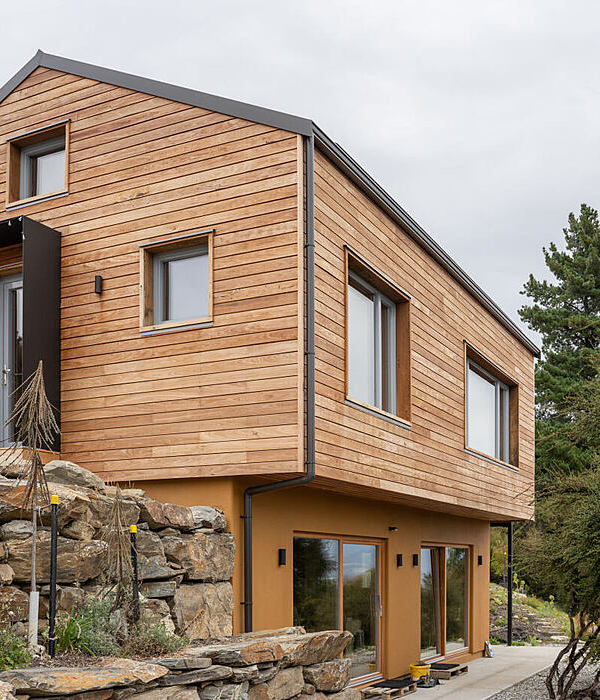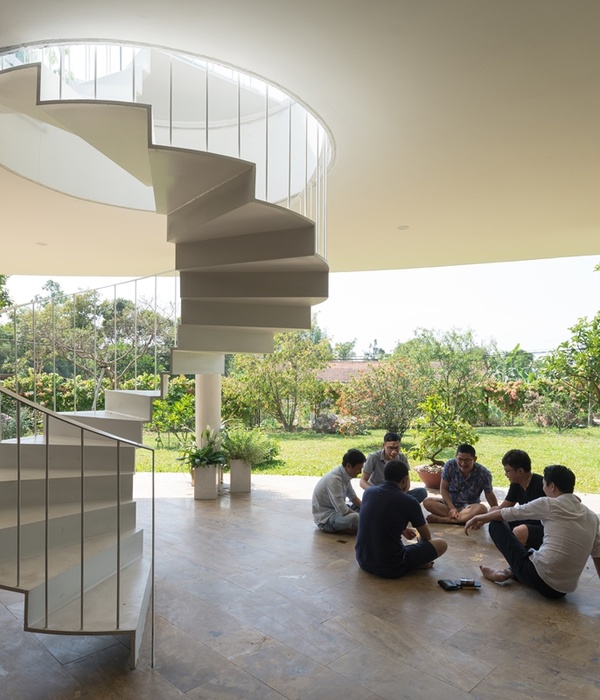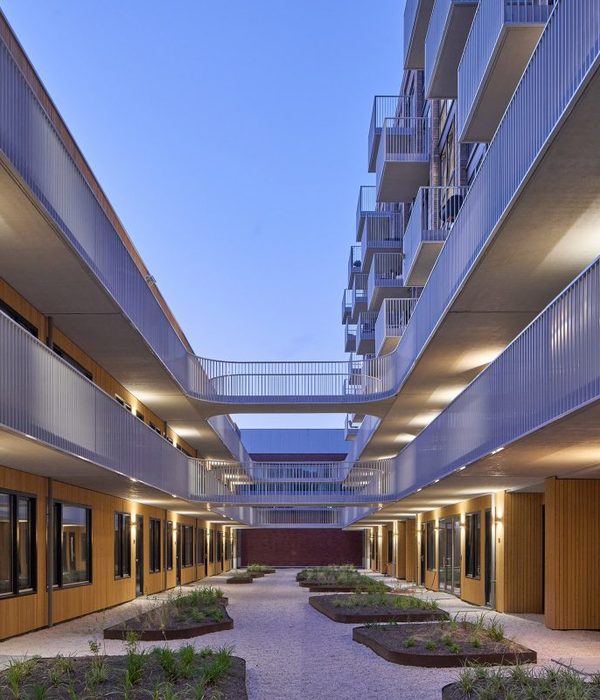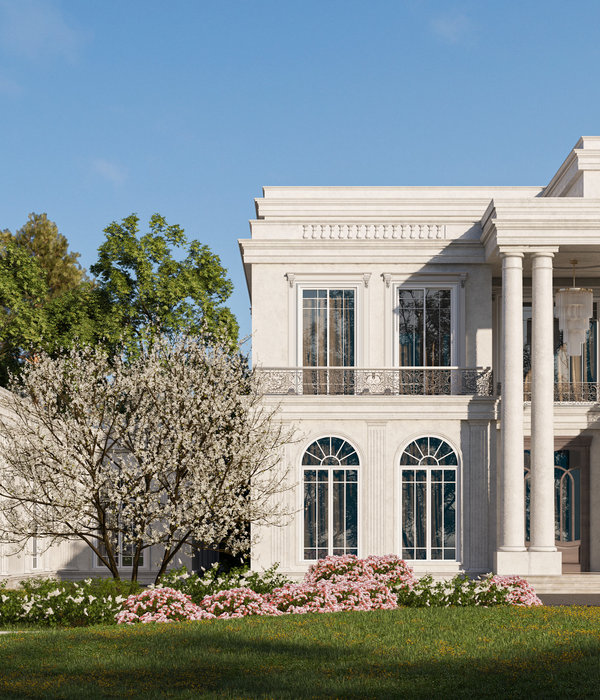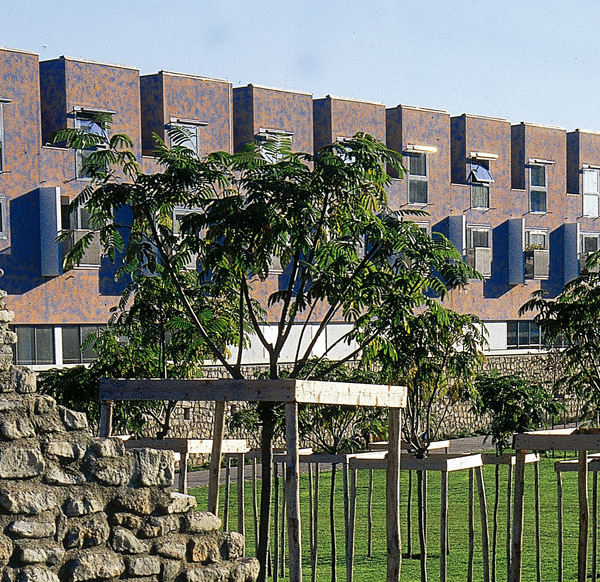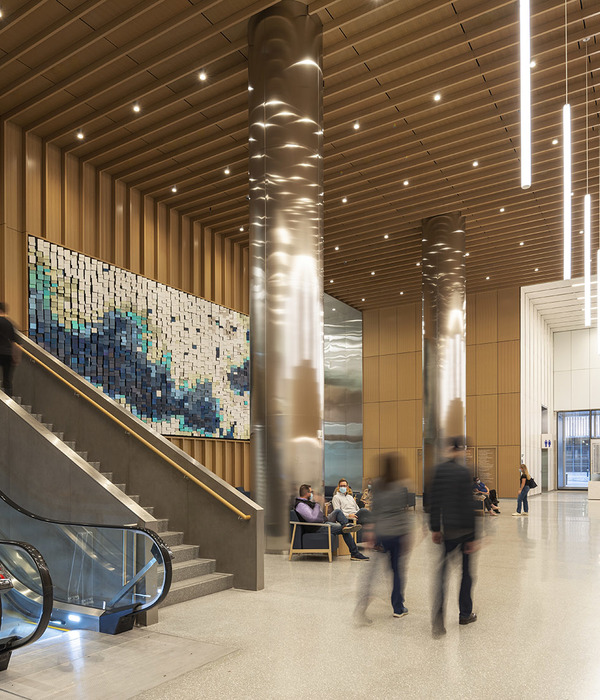Ovacik Villa is situated on a beautiful plot of stepped land with olive trees in a rural area in Ovacik, Cesme, Izmir. The Aegean landscape with its sloped topography is tamed by a system of terraces, bringing functional use for the four levels of gardens.
The entrance is at the top-level garden, which allows unique access with a panoramic view of the landscape. Massing is split with a vertical circulation tower, which separates the bedrooms and the living rooms connecting to the pool garden level. The stepped gardens with olive trees follow up towards the lower levels.
The structural frame of the house is contrasted with the recycled local stone façade infills and the gabled zinc roof. Façade Stone is installed via local craftsman cutting with an axe and fitting by hand in between specified frames around the façade. The circulation tower and the fireplace chimney stack are contrasted with dark plaster cladding.
The stone installation technique is inspired by historic local Greek architecture around the region. Zinc roof, aluminum parts, and frames are carefully integrated to create a systematic composition and transition in between materials composition. The massing split is carefully orchestrated between the entrance and the pool garden levels, which allows a controlled harmony as the building itself shapes the landscape with stepped gardens.
Ovacik villa was designed by architect Burak Pekoglu for his father Captain Pilot Metin Pekoglu, who lost his life in 2020 during the pandemic. Ovacik Villa was completed in the memory of Captain Pilot Metin Pekoglu by 2022. Pekoglu family continues to nourish the landscape and grow new memories in Ovacik's house. Every fall season Pekoglu family harvests olives from fifty olive trees. Natural olive oil is processed and shared between family and friends.
{{item.text_origin}}

