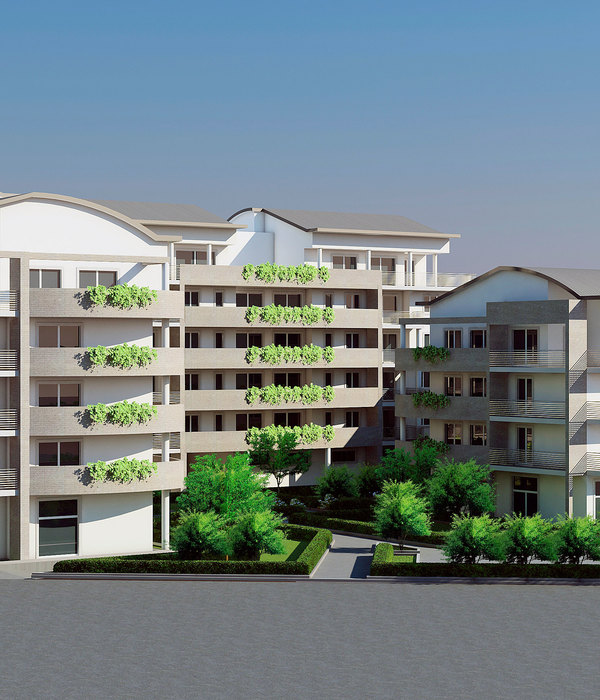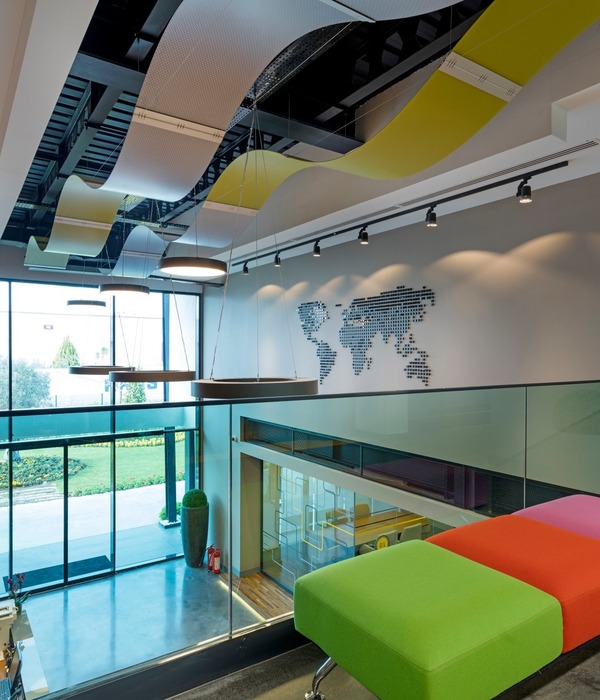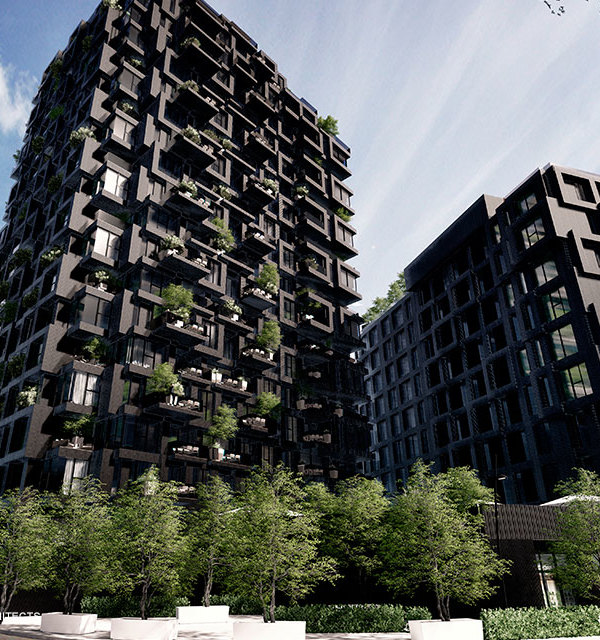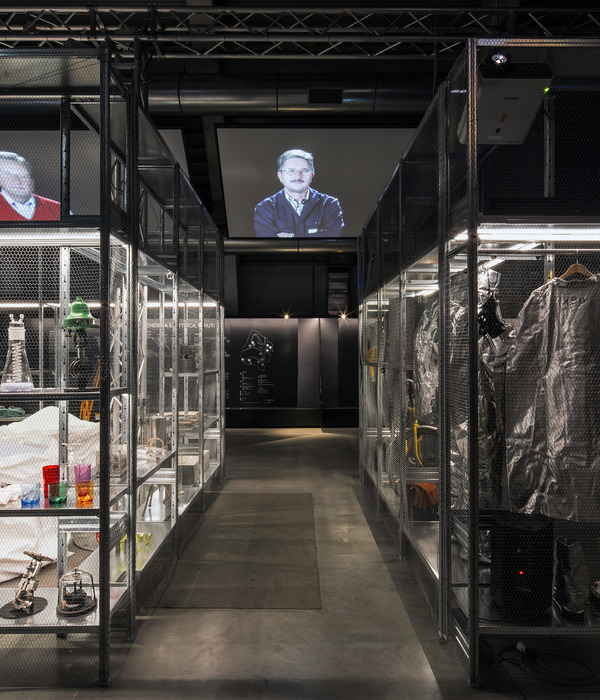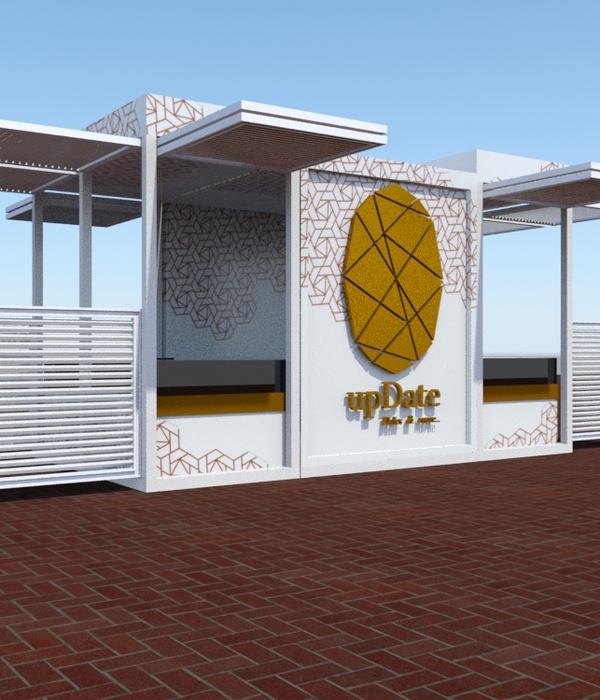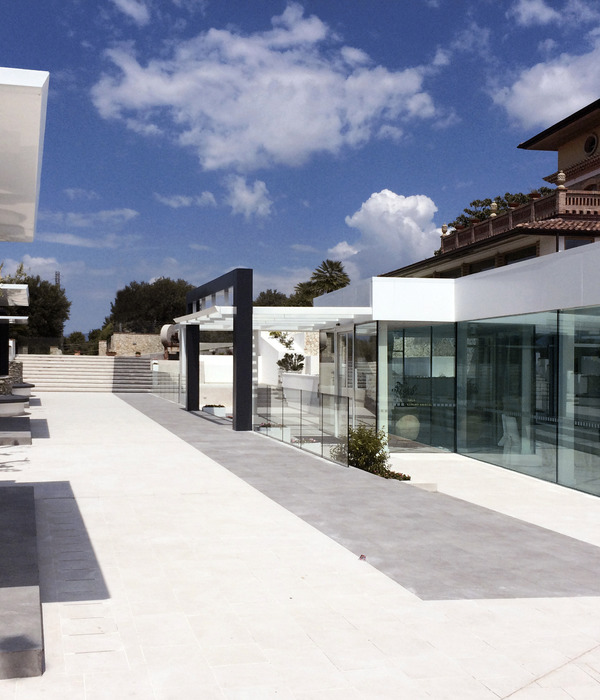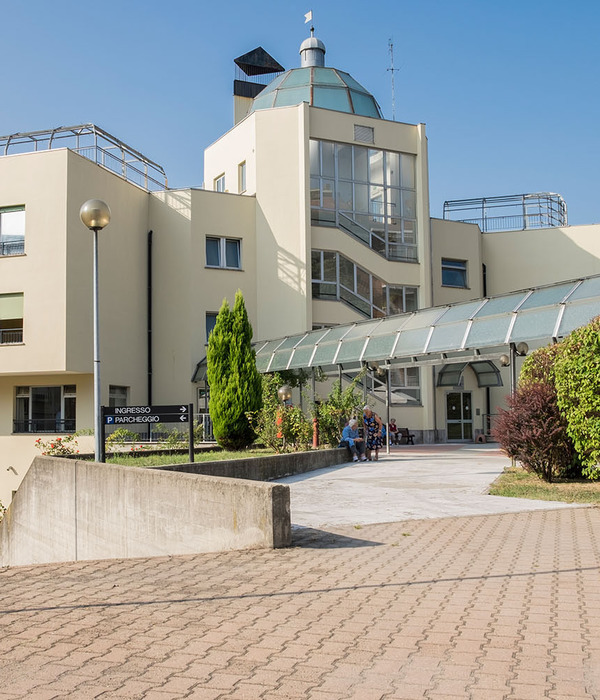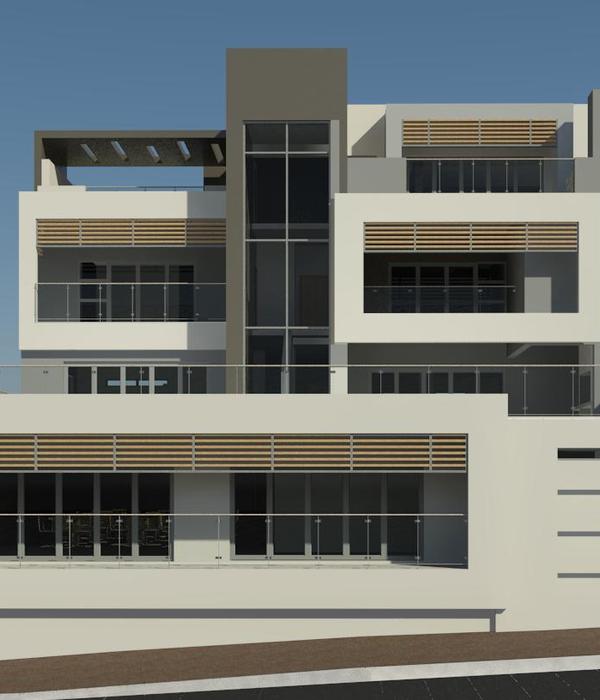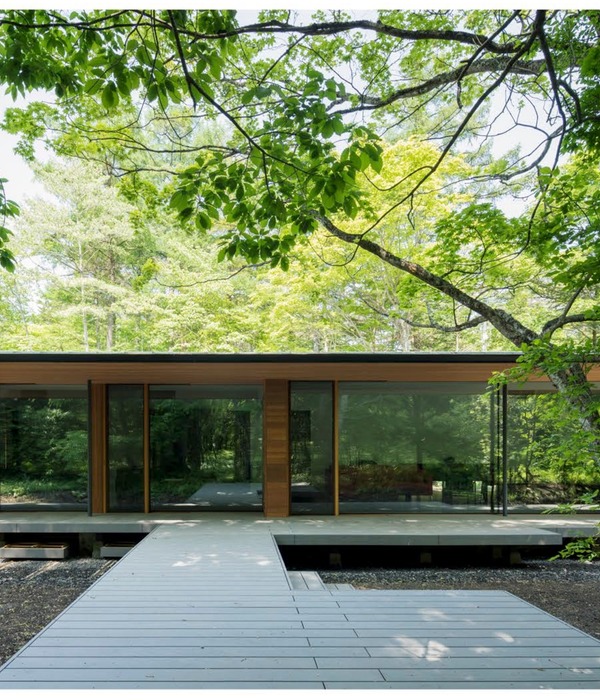2018年,埃默里医疗集团和埃默里大学温希普癌症研究所提出了一项愿景:创建一座“从未出现或想象过”的癌症护理中心。温希普癌症研究所是佐治亚州唯一由国家癌症研究所(NCI)指定的综合癌症中心,旨在促进从根本上改变癌症患者的治疗方式。该项目由SOM与May Architecture合作打造,代表了一次重新构想建筑在医疗保健中的作用的机会。
In 2018, Emory Healthcare and Winship Cancer Institute of Emory University put forth a vision to create a cancer care center that has “never before been seen or imagined.” Winship Cancer Institute—the only National Cancer Institute (NCI)-designated Comprehensive Cancer Center in the state of Georgia—aspired to fundamentally change the way patients with cancer are treated. For SOM, in collaboration with May Architecture, the project represented an opportunity to reimagine the role of architecture in healthcare.
▼项目外观,Exterior view © Dave Burk | SOM
这座新建筑位于亚特兰大中城附近,共有17个楼层,建筑面积为45万平方英尺(约4.18万平方米)。该项目引入了一种新的癌症护理设施,体现了该领域的研究和医学进步。设计基于SOM广泛的专业知识(包括城市、工作场所、酒店和住宅设计)建立了一套指导性的原则,对医院设计的既定做法提出了质疑。SOM的目标并非设计那种宏大的候诊空间,而是试图找到一种方法来减少,甚至在某些情况下消除等待的需要。该建筑重新思考了典型的楼层组织方式,减少了病人在医院中的路程。在街道层,设计旨在加强公共领域,而不仅仅是创造一种标准且独立的医疗设施。
Emory’s new 17-story, 450,000-square-foot building in the Midtown neighborhood of Atlanta introduces a new kind of cancer care facility that reflects the research and medical advances happening in the field. Drawing from SOM’s expertise across various typologies—including civic, workplace, hospitality, and residential design—the project was guided by a set of principles that questioned the established practices of hospital design. Rather than aiming to design great waiting rooms, SOM sought to find a way to minimize, or in some cases eliminate, the need to wait. The architecture rethinks the typical organization of floors that routinely move patients throughout a hospital building. And at the street level, rather than creating a standard, self-contained facility, Winship at Emory Midtown is designed to enhance the public realm.
▼建筑立面,Building facade © Dave Burk | SOM
这种模式的转变主要体现在楼层的组织上,其创建的过程打破了传统:项目团队与160多个利益相关者(包括温希普的领导层、病人、临床医生、志愿者、医院工作人员和施工团队)进行了广泛的讨论,并将不同的声音汇集在一起,由此形成了一个具有创造性的引擎,以确定如何从患者的经验角度来组织医疗设施。SOM使用了一套可按比例调整的纸板模型来代表不同的科室和服务设施,并创造了一种新的理念:医疗设施并非围绕着设备和部门进行布局,而是被分解为多个“护理社区”,每个社区均专注于特定类型的癌症。
The organization of the floors lies at the heart of this paradigm shift, and the process of its creation was equally unorthodox. Working with more than 160 stakeholders—including Winship’s leadership, its patients, clinicians, volunteers, hospital staff, and the construction team—a wide assemblage of voices became a creative engine to determine how to organize a medical facility from the perspective of the patient’s experience. Using a set of scaled cardboard models, easily reconfigurable to represent various clinics and services, SOM created a new concept: a medical facility arranged not around equipment and departments, but instead broken down into “care communities, ” each focused on a specific type of cancer.
▼室内公共区域,Public area © Dave Burk | SOM
这种模式尤其适用于癌症治疗。不同于综合医院,来温希普就诊的多为癌症患者。护理社区的创建带来了更小、更有效且更具支持力的单元,能够专注于患者的需求。每个“护理社区”的功能都如同一个“医院中的小医院”,它们各自包含住院部、门诊部、输液室和诊断室,以及一些手术室,并通过多个双层的公共大厅相连接。比较之下,许多典型的城市医疗机构还遵循着“封闭和堆叠”的布局方式:住院部位于诊断区域上方,诊断区域又叠加在底部的门诊区域上方。尽管该项目看上去只采取了简单的变化,但实际上这体现了对建筑类型的彻底重塑。温希普的一系列社区将拥有相同经历的患者和家属凝聚起来,确保每个人都能免于孤独,同时允许专业人员在不离开这两个楼层的前提下对住院病人和门诊病人进行访查。
This model is particularly suited to cancer treatment. Unlike most patients in a general hospital, patients with cancer make frequent visits. The care communities create smaller, more efficient, and supportive units focused on patients’ needs. Every “care community” functions like a miniature hospital-within-a-hospital. They each bring together an inpatient unit, outpatient clinic, infusion, diagnostics, and even some procedural spaces, all connected by two-story communal lobbies. By contrast, many typical urban medical facilities follow a “blocking and stacking” arrangement: inpatient departments stacked atop diagnostic services, which are stacked above outpatient departments at the base. While this may seem like a simple change, it’s a complete reinvention of the building type. Winship at Emory Midtown’s communities unite fellow patients and families enduring the same experiences—to make sure no one feels like they’re alone—and allows specialists to visit both inpatients and outpatients without ever leaving the two floors.
▼护理社区的创建带来了更小、更有效且更具支持力的单元,能够专注于患者的需求,The care communities create smaller, more efficient, and supportive units focused on patients’ needs © Dave Burk | SOM
研究空间和护理社区被设置在长方形的塔楼内。连栋式的护理社区为结构的外观设计提供了依据:双层高的外立面使设施在亚特兰大标志性的桃树大街上呈现出平易近人的尺度。双层高的大厅位于每个护理社区的两端,铺设以木质天花板和地板,并一直延伸至室外,使天然材料与整洁的高性能玻璃+钢制外墙形成对比。
The research spaces and care communities are housed in a rectangular tower. The duplex care communities informed the design of the structure’s exterior, which is expressed in two-story facade increments that give the facility an approachable scale on Atlanta’s iconic Peachtree Street. The two-story lobbies that bracket the ends of each care community are designed with wooden ceilings and floors that extend to the outside, juxtaposing the building’s taut, high-performance glass and steel facade with natural materials.
▼大厅,Lobby © David Kresses | May Architecture
一座双层的人行桥将癌症护理中心与既有的埃默里医院建筑群连接起来。这座桥由钢制桁架支撑,其创新性的几何造型通过SOM开发的检测工具进行优化。该结构是在地面层进行预制,仅花费一个周末便在街道上方安装完毕。埃默里医院是第一个受益于这种创新型桁架设计的客户。
A two-level pedestrian bridge connects the new cancer care center to the existing Emory hospital complex. The bridge is supported by a steel truss with an innovative geometry that was optimized using SOM developed finding tools. The structure was prefabricated on the ground and installed over the street in just a single weekend. Emory Hospital is the first client to benefit from this innovative truss design.
▼主入口:由大尺度屋顶遮蔽的开阔户外空间,Main entrance: a grand outdoor room sheltered by a dramatic roof with an oculus © David Kresses | May Architecture
为了体现埃默里医院在公民参与度方面的承诺,塔楼基座与街道的交汇处设有一个透明的门面。来访者的体验起始于一道庄重的、带有泊车服务的门廊——这是一个由大尺度屋顶遮蔽的开阔户外空间,椭圆形的窗洞可以将视野引向天空,在建筑的主入口创造出戏剧性的光影。这处落客区域在亚特兰大中城繁忙的中心地带形成了一个平静又温馨的空间,同时也为患者提供了通往大楼和停车场的便捷路径。门廊的设计从酒店中汲取灵感,塑造出一个以温暖的大理石和木材装饰的双层高空间,从这里可以进入大楼的每个区域。大厅空间将病人与访客引至一个无缝式的集中登记区域,使人联想到入住酒店时的舒适体验。每个目的地都可以从大厅的任何角落直接看到,使用户可以轻松、直观且优雅地实现定位。
Reflecting Emory’s commitment to a new level of civic engagement, the base of the tower meets the street with a transparent storefront. The visitor experience begins with a dignified, valet-serviced porte cochere—a grand outdoor room sheltered by a dramatic roof with an oculus that opens views to the sky and creates dramatic sun and shadow at the building’s front door. Pulled off from the street, this drop-off creates a calming and welcoming space within the busy heart of Midtown Atlanta, while providing patients easy access to the building and parking. Taking cues from hospitality design, the porte cochere leads into the main lobby, a double-height space finished in a warming marble and wood and through which every space in the building is accessible. The lobby connects patients and visitors to a seamless, centralized registration reminiscent of a hotel arrival and check-in. Each destination is visible from any point in the lobby, making the user orientation elegant and intuitive.
▼座位区,Seating area © Dave Burk | SOM
WINSHIP CANCER INSTITUTE AT EMORY MIDTOWN Client: Emory University Healthcare Client’s Program Manager: CBRE Healthcare Architect and Structural Engineer: Skidmore, Owings & Merrill Clinical Architect: May Architecture Construction Manager: Batson-Cook Construction Programming: MPR International MEP & Lighting: Newcomb & Boyd Civil Engineering and Landscape Design: Kimley-Horn Signage & Graphics: Herter Design Group Medical Equipment Planning: Introba (FKA Ross & Baruzzini) Kitchen Planning: Rippe Associates Code/Life Safety: Jensen Hughes Hardware: Phillips-Langley & Associates VT & Materials Management: Lerch Bates LEED: Skidmore, Owings & Merrill Expediting: Southern Expediting Acoustics & Vibration: Cerami & Associates
{{item.text_origin}}

