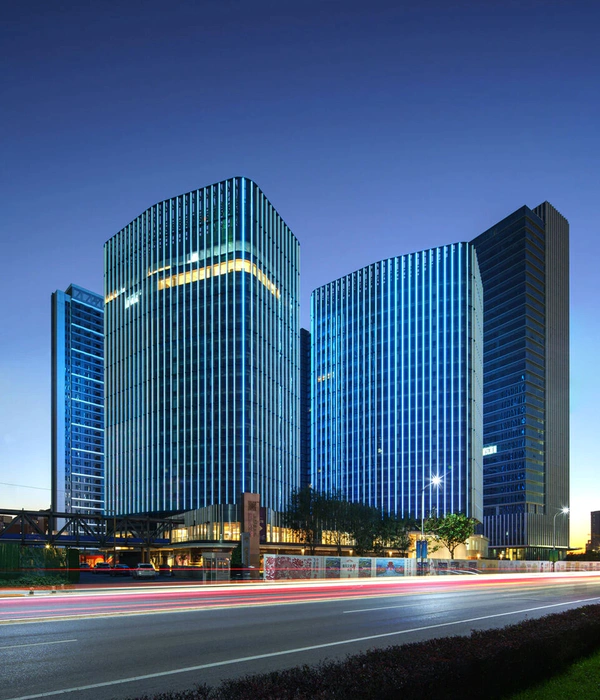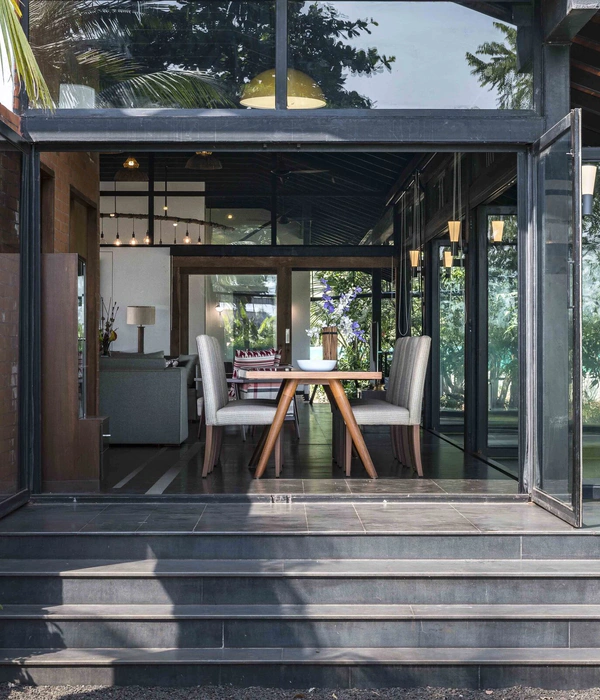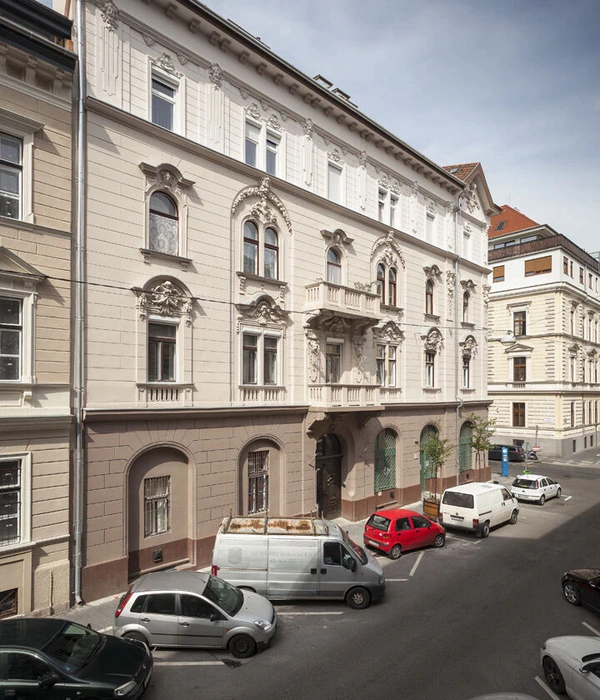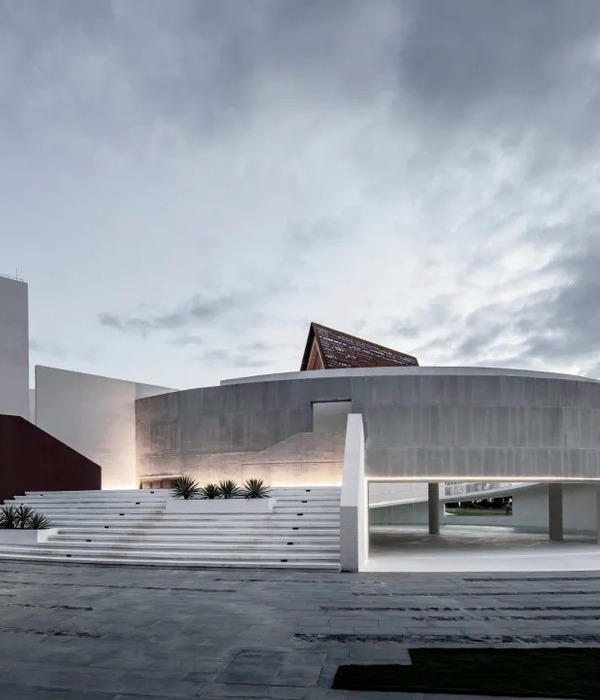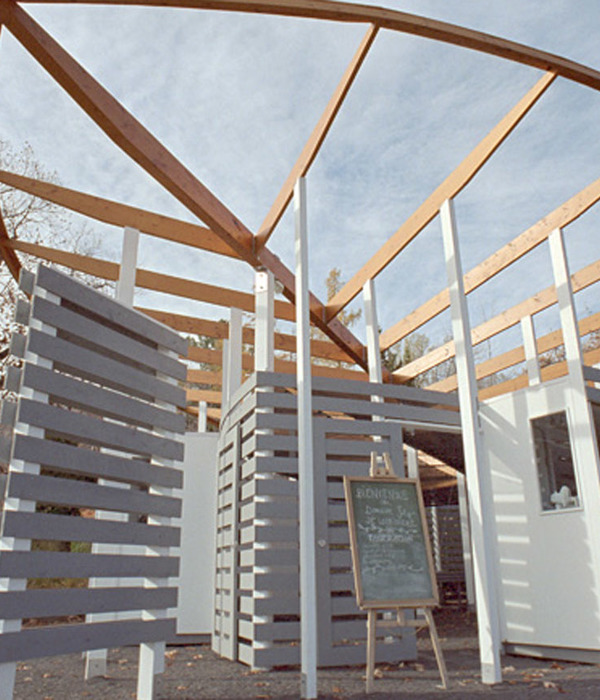Han River and the mountains around grant Seoul a character of its own. Outer mountains surround the exterior of Seoul, and the four gates inside are surrounded by inner mountains again. Inwangsan mountain, which is one of the inner mountains, has a connected story within the old residence between the small streams. While looking up the history of Inwangsan Mountain and Seochon, we learned about Wihang literature written by the middle class of the Chosun dynasty. We noticed the paradox Wihang literature possessed, being able to influence the noble class society era although lower class members wrote it. Unfortunately, the middle class could become a group of intellect but could not escape the limit of their birth-given class.
21/1/1968, 31 commandos from North Korea attacked Cheongwadae, the presidential office of South Korea. After the incident, Bugaksan Mountain and Inwangsan Mountain built more than 30 military posts and restricted citizens in the area. Over a long time, many of the military posts have been deconstructed. Since 2018, the area has been open to citizens. Among the 20 posts constructed on the Seoul city wall, 17 posts have been deconstructed, and 3 have been preserved to record the history of demolition and regeneration.
Built with RC pilotis and sandwich panels, the original building of Inwang Guard Post Forest Retreat was a barrack hidden in the valley. We tore down the structure above the pilotis and designed a new facility for the people. Our purpose was to change the symbol of restriction and enmity into a symbol of connection in this new era of openness, creating another paradox. The new facility now functions as a shelter for hikers and a culture complex for culture groups nearby. Used as a shelter, library, and hall, the new facility creates harmony with the natural environment and people.
Timber architecture begins by assembling elements into a three-dimensional matrix. Gottfried Semper defined this type of method as the tectonic method. Variously sized elements form the structure with conjunction and combination. In traditional Korean architecture, wooden architecture is basically designed with columns and beams assisted by rafters, which compose the detailed structure. The Inwang Guard Post Forest Retreat breaks this principle of wooden architecture.
Wooden columns that are half the size of the original concrete pillars are placed front and back, slid between two thick panels of 4000 mm x 10000
in size and 500mm in thickness. The column and panels make a crack, while indirect lighting is used to emphasize the disconnection. The heavy wooden panels are placed between the columns but not above, making it seem to defy the law of gravity. The floating figure of the thick wood panels changes the characteristic of wood from heaviness to lightness. The paradox designed in the physical structure of the Guard Post is metaphorical with the situation of the middle class and Wihang literature.
{{item.text_origin}}


