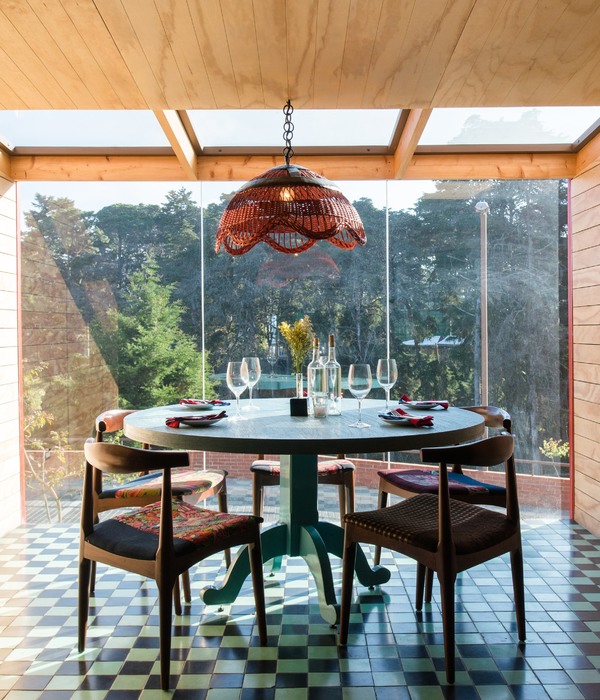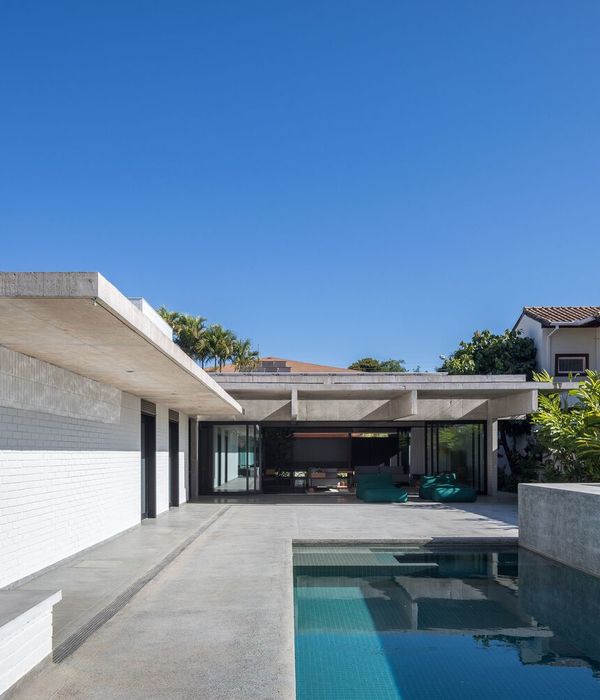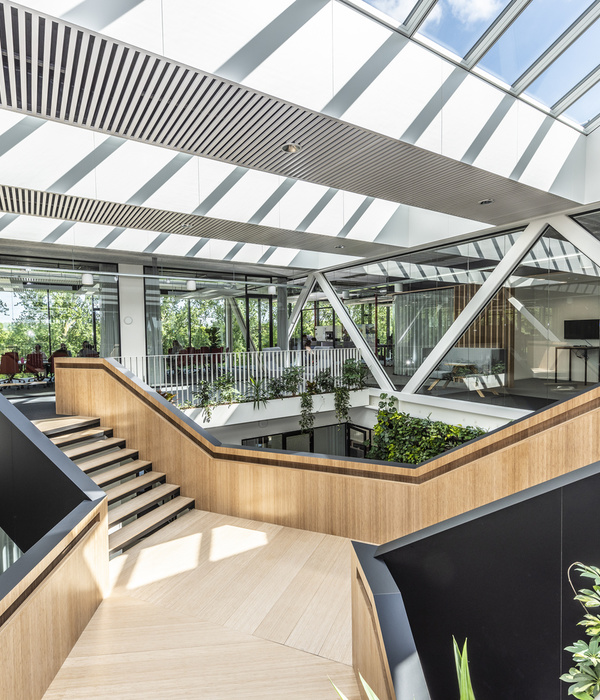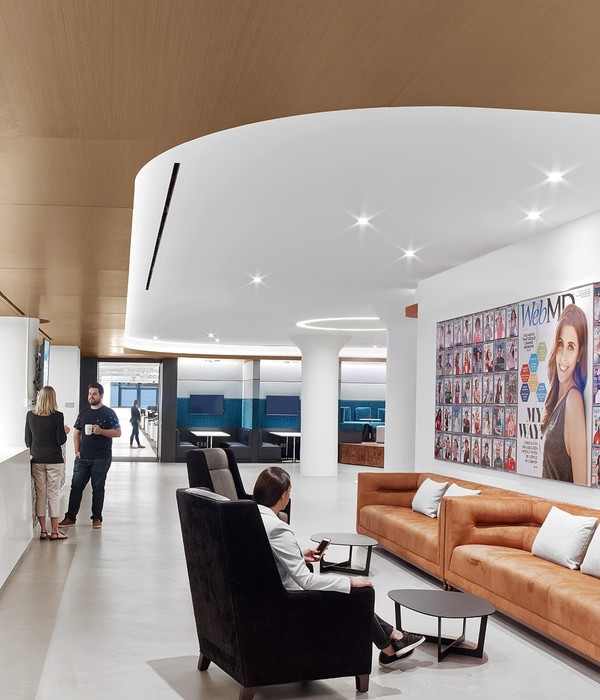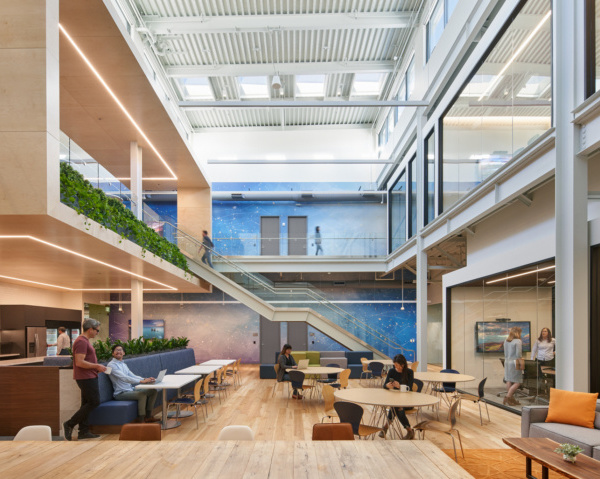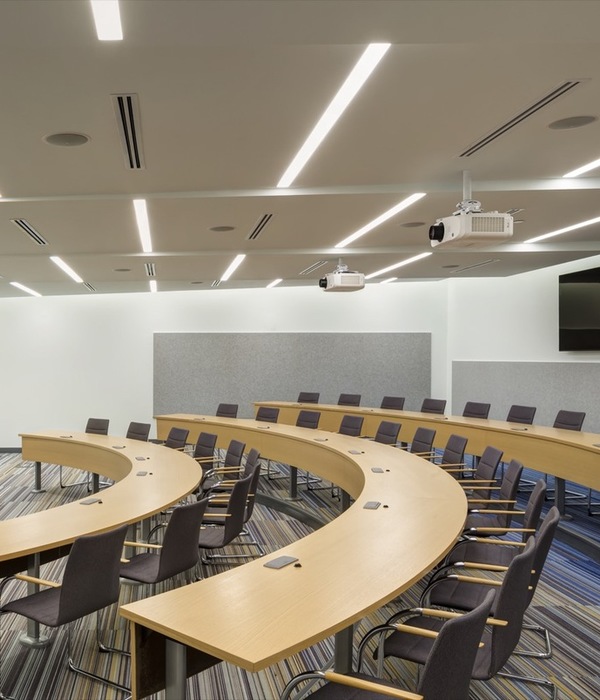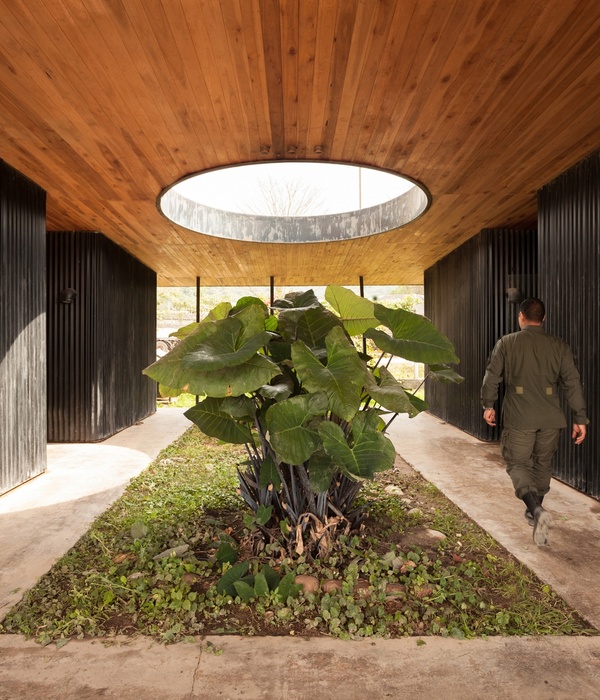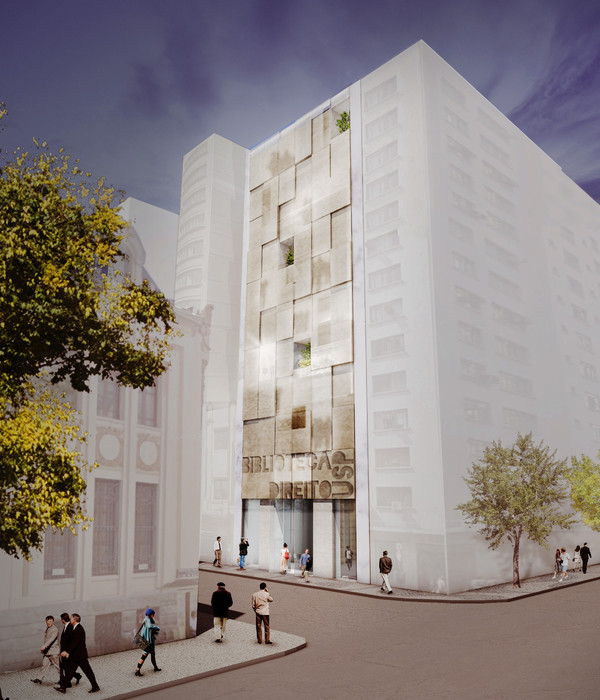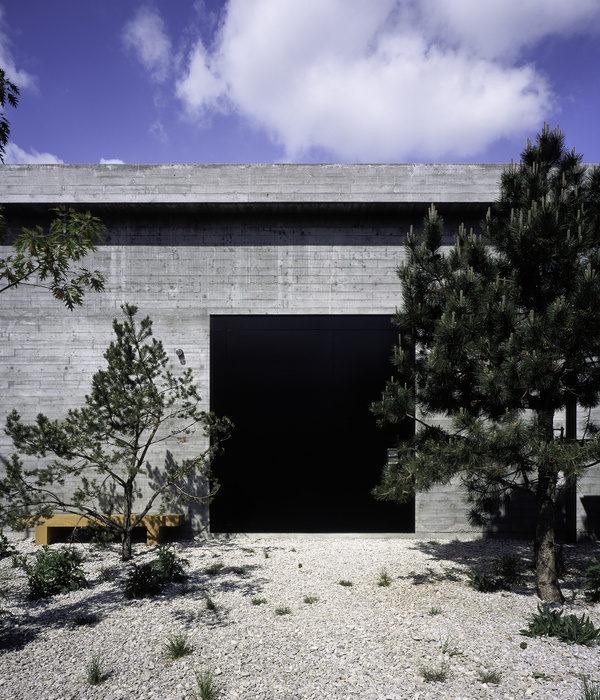Architect:STUDIO Nishita Kamdar
Category:Individual Buildings
The primary design intent was to offer the users unobstructed views of the sprawling farm from any location in the house.The romantic idea of waking up to see your farm, or sipping on hot tea whilst lounging in your living room watching your cows graze have birds chirping above you while you have your dinner cooked with your own hand plucked vegetables. We wanted the clients to live an orchestrated festyle built on their fantasies.
We created a layout depending on the sequence of usage : living dining room , common verandah and then the bedrooms were pushed towards the side to give privacy. All these blocks were designed overlook- ing a large mango tree existing on site.
The plan is a linear 100ft long factory box which almost looks like a slim box nestled between the large shade of trees that existed on site. The house is open from both sides, thus no side becoming a typical front or backspace.
The services and other utlities have all been secluded towards the south side and camoflaged behind a row of large banana trees.
▼项目更多图片
{{item.text_origin}}

