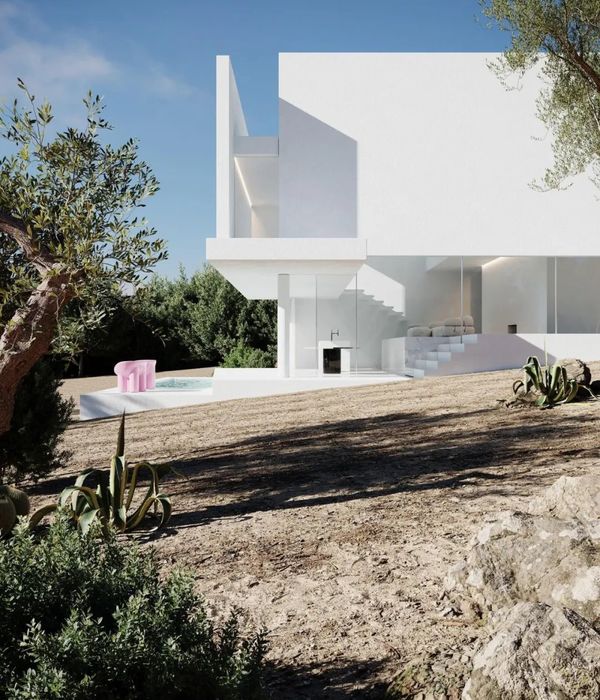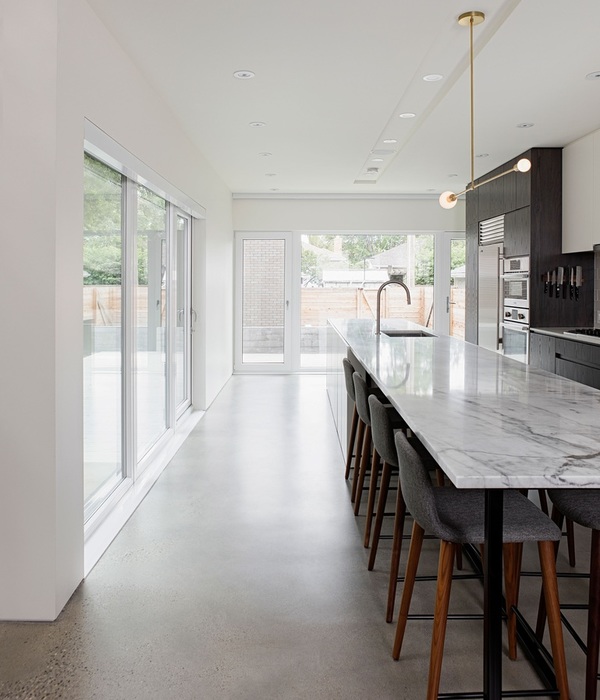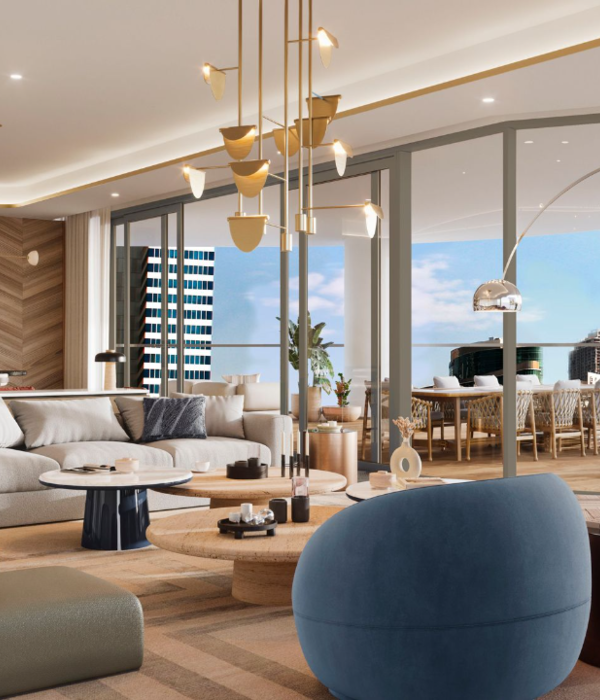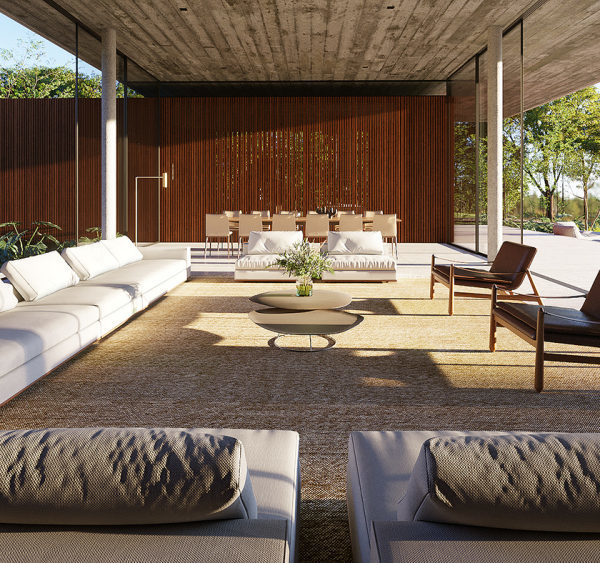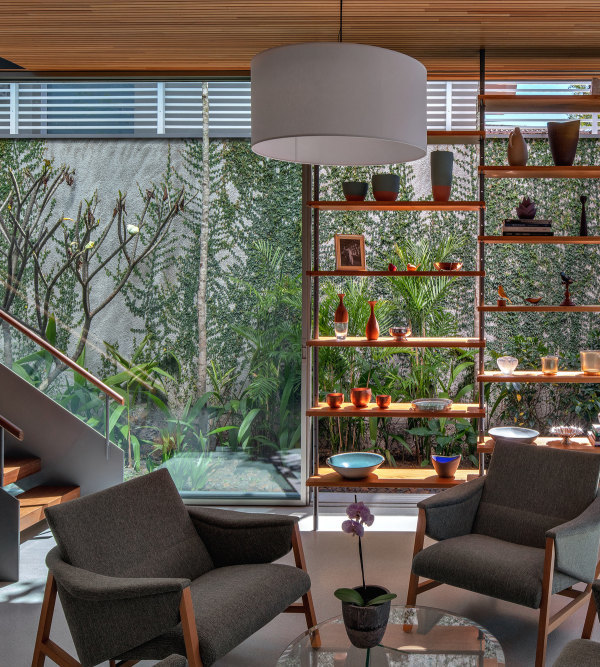Architects:BLOCO Arquitetos
Area :500 m²
Year :2021
Photographs :Haruo Mikami
Lead Architects :Daniel Mangabeira, Henrique Coutinho, Matheus Seco
Project Coordination : Giovanni Cristofaro, Victor Machado
Team : Ewerton Alves
Construction : Tecna Construtora
Drawings : Pedro Coelho
City : Brasília
Country : Brazil
The roof of the Naves House is formed by a sequence of parallel beams and exposed concrete slabs. The misalignments between these elements create crevices that allow direct and indirect natural light to enter.
The porch, garage and living room can be transformed into a single space by opening large glass panels.
The exposed brick masonry receives a layer of white paint that will slowly fade under the action of the weather, marking the passage of time.
▼项目更多图片
{{item.text_origin}}




