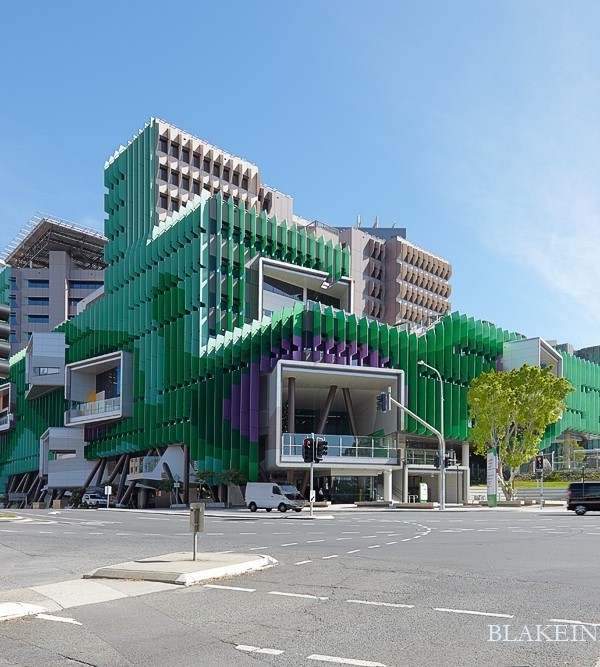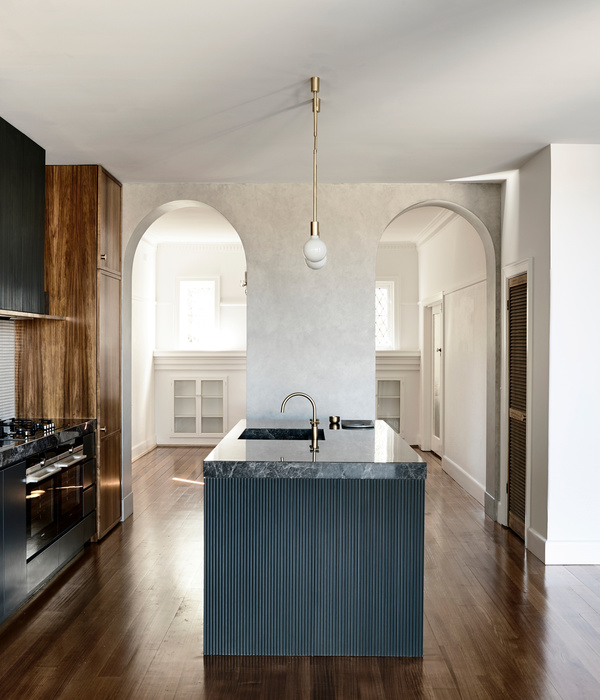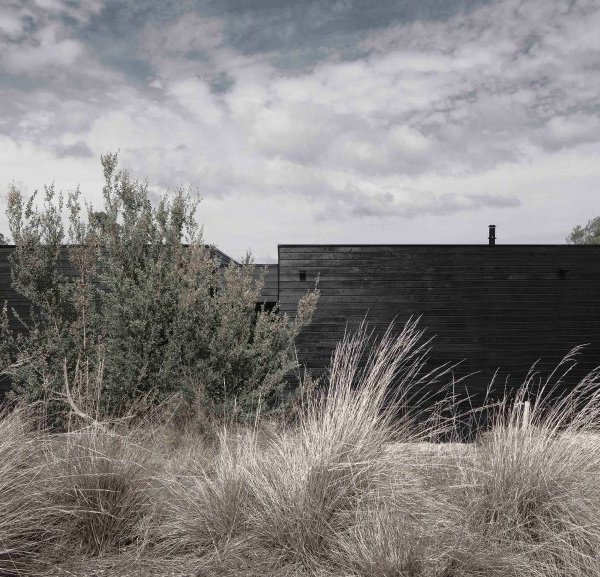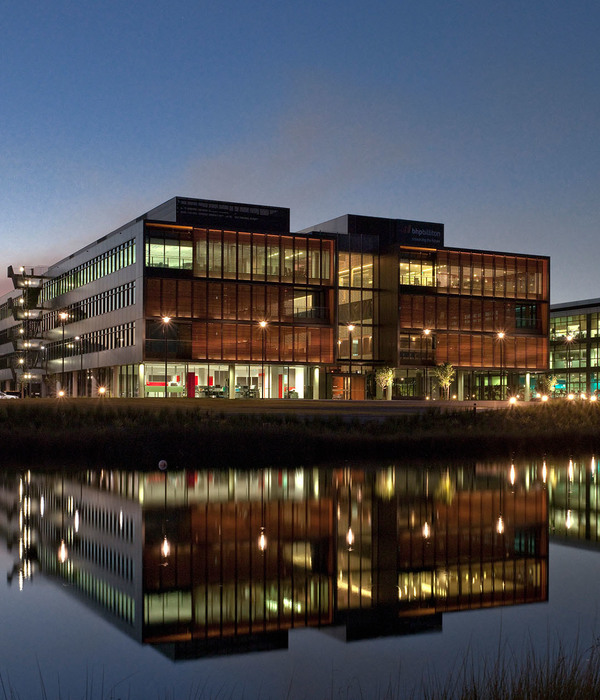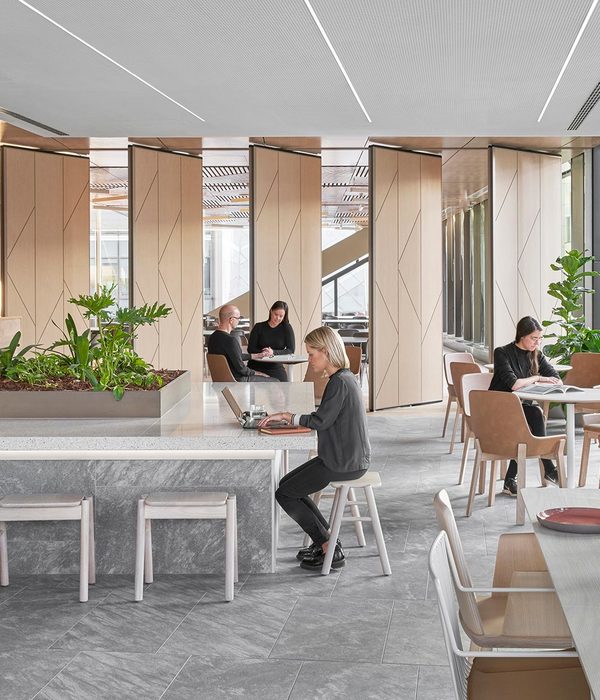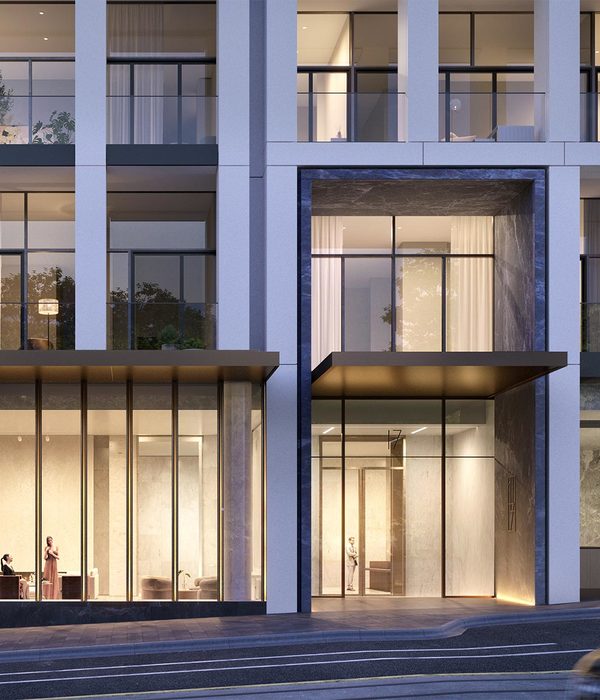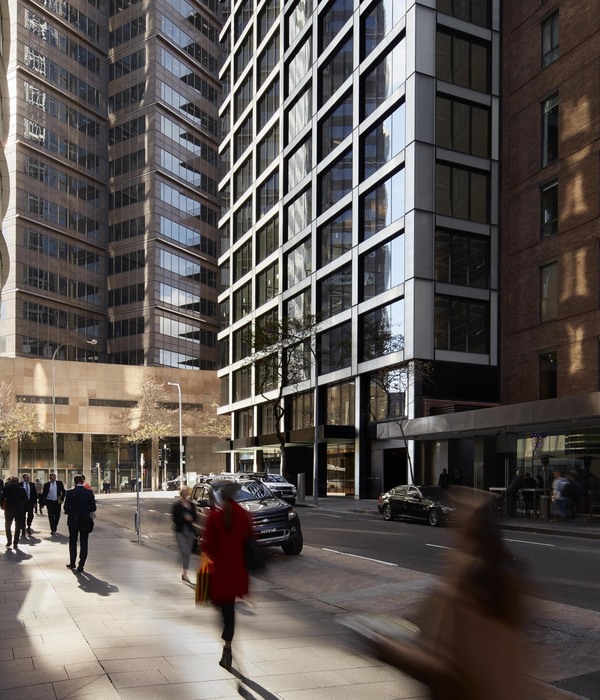Architects:bioi. Design + Build
Area :3090 ft²
Year :2019
Photographs :Kokemor Studio
Design Director : Jordan Allen
Architectectural Construction Director : Raya Trefz
Associate : Fern Zevnik
Construction Development : Bioi Design + Build
City : Calgary
Country : Canada
At its heart, this inner-city home is about evolving what has become an all too typical recipe for infill housing. Where most infill houses follow the same stacked program and formal strategies (especially in Calgary), this project seeks to create a home within the established city that is specific to place by utilizing site-specific environmental constraints and natural forces, the building seeks to create a sustainable and durable home.
Located in the city’s inner east, on the border of an ancient river’s edge - the site mimics its prehistoric position, an ecotone between a once still wooded area and the river below. In its contemporary context, the ridge serves as a busy north/south artery with a more calm residential fabric beyond. The house becomes a framework for expressing the conceptual idea, a protective shell that shelters its inhabitants from the bustle of a busy artery while providing a considered porosity allowing select moments of light, life, and activity to filter through.
With its environmental and formal agenda, the house is realized as a bi-way lantern, expressed as a three-story south-facing void that invites natural light into the home, a direct contrast to the typical norm of infill houses. The house steps back from the lantern and with a curved flourish providing a solid brick upper screen that mitigates the adjacent street noise. The lantern is embedded within the site and a large full height light well brings full-size glazing and natural light to the basement level, typically a more utilitarian space.
The front mass is left reduced and expressive, the living room and entry parcelled together in a singular formal gesture while a large upper window side-steps large established trees. Elements of the house that abut the urban edges closest to the street are adorned in grey brick, expressed by black steel accents. A playful easterly window pattern provides light and select views over and above the adjacent street, and the house steps back and narrows toward the rear yard allowing the lantern to take precedence and a wrap-around terrace to provide at-grade amenity.
Inside, the reductive materiality and detailing on the exterior are similarly expressed. Blackened ash millwork hides the functional elements of the home, even a small water closet which is hidden in the entry closets and adorned with a full-size mural of Tokyo by graphic artist E-boy. Black steel and timber stairs connect all three levels of the home and hang within the lantern void.
Upstairs, the lantern void culminates in a large open gallery intended for morning yoga or meditation with appropriate south and easterly exposure. Two sleeping rooms flank the front and back of the gallery, one south, and one north, with the south bedroom extending outward like a small balcony. The ensuite subtly expresses the clients’ individual taste with patterned tile and a custom-built cedar tub that sits under an oversized skylight for late-night star gazing. Both formally and in space - this home celebrates its edge and urban condition while introvert in itself enough to create a considered and inviting home.
▼项目更多图片
{{item.text_origin}}


