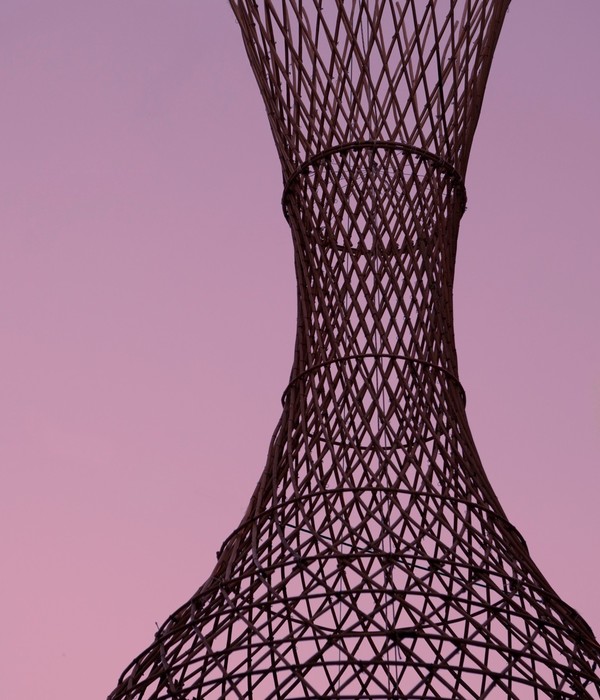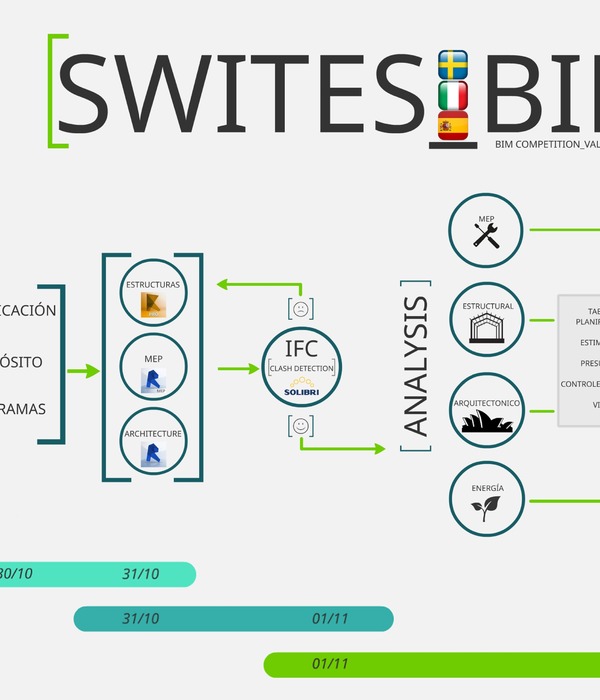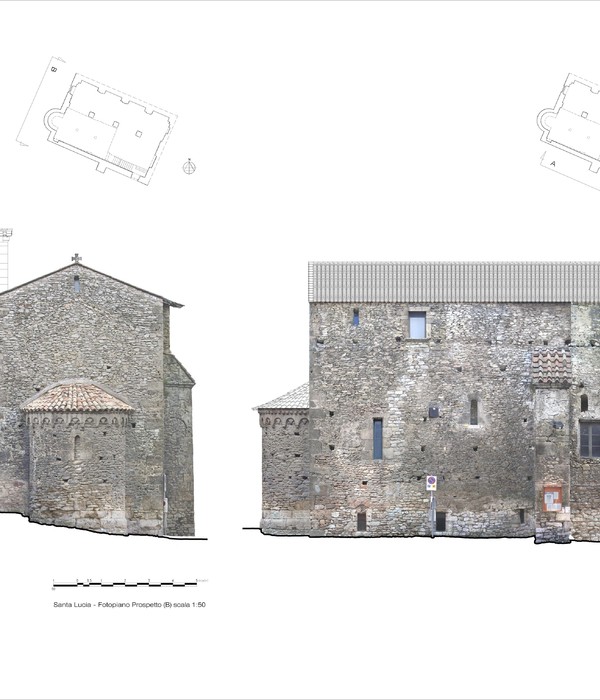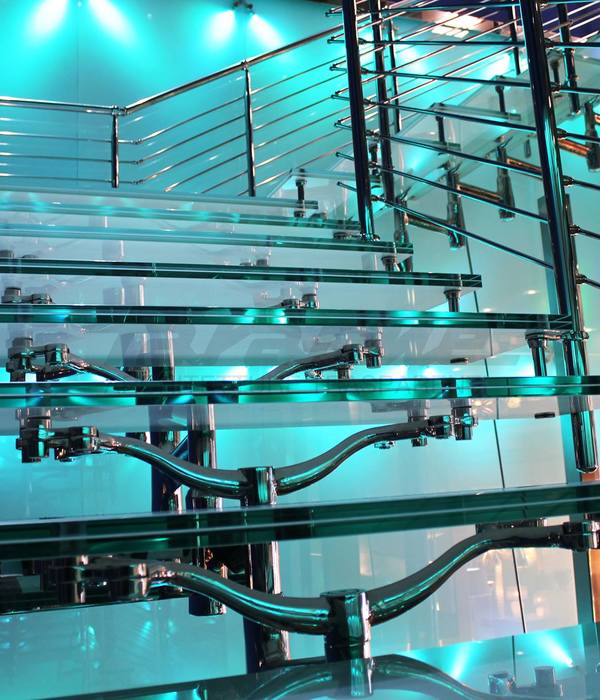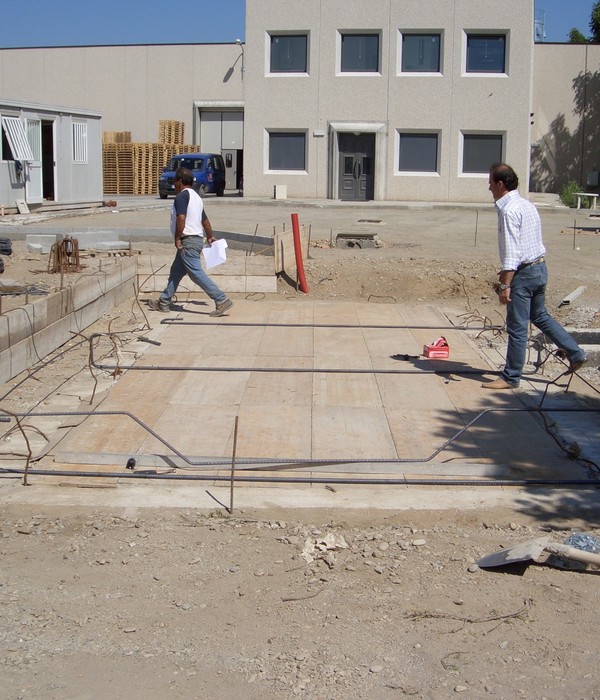班加罗尔 Kempegowda 国际机场(BLR 机场)2 号航站楼的启用标志着印度南部卡纳塔克邦的一个变革性时刻。该航站楼位于印度最大的城市之一班加罗尔,占地 255,000 平方米,在强调该城市丰富的历史和文化的同时,也面向未来。它将机场的年旅客吞吐量提高了 2500 万人次,是一座引人注目的城市门户,将使班加罗尔机场跻身世界一流机场之列。
The opening of Terminal 2 at Kempegowda International Airport, Bengaluru (BLR Airport) marks a transformative moment for the state of Karnataka in southern India. Located in Bengaluru, one of the country’s largest cities, the 255,000-square-meter terminal emphasizes the city’srich history and culture, while looking toward the future. It increases the airport’s annual passenger capacity by 25 million, and is a strikingcivic gateway that will establish BLR Airport as one of the world’s premier airports.
▼项目概览,project overview © Ar. Ekansh Goel- Studio Recall
这座航站楼为乘客们带来截然不同的机场体验。一个全新的多方式联运交通枢纽-在航站楼前的室外空间自然而然的成为零售和各种事件的中心-重新定义了机场在城市中的作用。从这个交通枢纽开始,从入口一直延伸到登机口,这座航站楼都充满人文主义与自然气息。在整个建筑群中,室内植物、室外花园和丰富的天然材料将自然体验融入旅客的旅程。建筑群由砖块、竹子和玻璃组成,通过与 Grant Associates 和设计师 Abu Jani/Sandeep Khosla 合作设计的连续的室外景观空间串联起一组相互连接的建筑–一个 “花园中的航站楼”,与班加罗尔 “花园城市 “的美誉不谋而合。
The terminal creates a radically different airport experience for passengers. A new multimodal transit hub—an outdoor space simultaneously serving as a retail and event hub right in front of the terminal—reimagines the role an airport can play in a city. From this transit hub,through the entrance, and extending to the gates, the terminal is both humanist and rooted in nature. Throughout the complex, interior plantings, exterior gardens, and rich natural materials weave the experience of nature into travelers’ journeys. Clad in brick, engineered bamboo, and glass, the complex consists of a set of interconnected buildings tied together by a continuous band of outdoor, landscaped spaces designed in collaboration with Grant Associates and designers Abu Jani/Sandeep Khosla—a “terminal in a garden” that nods to Bengaluru’s reputation as the “garden city.”
▼花园中的航站楼,terminal in a garden © Ar. Ekansh Goel- Studio Recall
对于到来的旅客们,这些丰富多变的景观设计展现了卡纳塔克邦的自然景色。对于离境的旅客们,它是这座青葱城市的永恒记忆。在与自然的结合中,设计重新思考了世界上很多机场的同质化的建筑语言。11 个登机口所在的建筑从主建筑群中分离出来,主建筑群包括到达大厅、值机设施、安检处、行李提取处和一个零售亭,两者之间由一条宽阔的室外 “森林带 “连接。在这个郁郁葱葱的景观中,遍布着本土植物、多层蜿蜒小径和两层楼高的凉亭,凉亭以竹子为外衣,灵感来自印度传统的藤条编织。小桥和室外人行道网络将为离境旅客在熙熙攘攘的国际机场中提供一片令人反思和平静的绿洲。
For arriving travelers, this rich landscape previews the scenery of Karnataka, and for departing passengers, it endures as a lasting memory ofthe verdant city. In this connection to nature, the design rethinks the homogenous architectural language of many of the world’s airports. The structure that houses the 11 gates is pulled away from the main complex that contains arrivals, check-in facilities, security checkpoints, baggage reclaim, and a retail pavilion, and the two are connected by an expansive, outdoor “forest belt.” This lush, landscape is replete with indigenous flora, multilevel meandering paths, and two-story pavilions that are clad in bamboo and inspired by traditional Indian cane weavings. A network of bridges and outdoor walkways will provide departing passengers with a reflective, calming oasis within the bustle ofan international airport.
▼随处可见的藤条编织技艺,bamboo weaving techniques used in every detail © Ar. Ekansh Goel- Studio Recall
2号航站楼的内部空间回应了森林带郁郁葱葱的自然审美。各种悬挂植物和天窗通过精致的竹网格过滤,使这些空间变得丰富而感性。建筑结构采用正交形式,有别于常见的弧形机场屋顶结构,长长的屋檐遮住了路边,静静地伸入室内。建筑的每根立柱都由四根竹子包裹的钢构件组成,这些构件将格子的纹理一直延伸到地面,增强了航站楼内的光线和空间感。定制的家具采用传统的藤条编织和当地采购的象牙棕色花岗岩,为航站楼增添了一种温暖和舒适的感觉,而这种感觉在大型公共基础设施工程中往往是缺乏的。在综合体的零售部分,受卡纳塔克邦的巨石和河道启发而设计的室内瀑布成为标志性的焦点,同时还能降低室内温度。
Terminal 2’s interiors echo the forest belt’s natural aesthetic and verdure. A variety of hanging plantings and skylights filtered through delicate lattices of bamboo make these spaces rich and sensorial. The structure is orthogonal in form—variating from the more common curvingairport roof structure—with long eaves that shade the curbs and float serenely into the interiors. Each of the building’s columns consists of acluster of four bamboo-clad steel members, which carry the texture of the lattices down to the floor and enhance the sense of light and spacewithin the terminal. Custom furnishings clad in traditional woven rattan and locally sourced ivory brown granite lend the terminal a sense ofwarmth and comfort so often lacking in large works of public infrastructure. And within the retail portion of the complex, indoor water falls inspired by the boulders and waterways of Karnataka become signature focal points while cooling the indoor temperature.
▼建筑的立柱都由四根竹子包裹的钢构件,columns consists of a cluster of four bamboo-clad steel members © Ar. Ekansh Goel- Studio Recall
▼从当地采购的象牙棕色花岗岩,locally sourced ivory brown granite © Ar. Ekansh Goel- Studio Recall
▼受卡纳塔克邦的巨石和河道启发而设计的室内瀑布,indoor water falls inspired by the boulders and waterways of Karnataka © Ar. Ekansh Goel- Studio Recall
2号航站楼的结构系统的设计有两个目的:通过结构的高效率来实现可持续性,通过模块化提高经济效益。设计实现了世界上在这一规模最轻薄的航站楼屋顶,并且实现了全部使用本土生产的材料和当地的建造工艺。值机和零售大厅上方的屋顶采用大跨度钢矩形框架,由间距 18 米的钢柱支撑。立柱由四根单独的柱子组成,柱子用竹子包覆并连接在一起,营造出一种轻盈的感觉。由于航空旅行是一个不断发展的行业,因此柱子网格的一致性也能最大限度地灵活适应随着时间的推移而发生的变化。
The structural system of Terminal 2 was designed with two primary goals: to achieve sustainability through structural efficiency, and economy through modularity. The result is one of the lightest terminal roofs in the world at this scale, made entirely out of domestically produced materials and built with local construction technology. The roof above the check-in and retail halls features long-span steelmoment frames, which are supported by steel columns spaced 18 meters apart. The columns consist of the four individual posts that are clad in bamboo and linked together, creating that feeling of lightness in the structure. Because air travel is a constantly evolving industry, the consistency of the grid of columns will also allow for utmost flexibility to accommodate changes over time.
▼柱子用竹子包覆并连接在一起,the columns consist of the four individual posts that are clad in bamboo and linked together © Ar. Ekansh Goel- Studio Recall
大跨度的桁架构成登机口区域的结构系统,通过将柱子都移到两端的做法实现通道的通畅和视野的开阔。建筑的基础由钢筋混凝土弯矩框架组成的统一网格构成,行李提取厅和到达大厅的无柱网空间开阔明亮,大大提高了人流量最大的地方的功能性。整个航站楼的结构设计不仅结合了天窗和悬挂着的竹编植物装饰,也考虑到了室外及室内每一层的景观设计。
The structural system for the gate areas are composed of long-span trusses, which help keep the walkways and sight lines clear by pushing columns along the edges. The base building is composed of a uniform grid of reinforced concrete moment frames, with larger, column-free spaces at the baggage reclaim and arrival halls to greatly improve functionality where foot traffic is highest. Throughout the terminal, the structural design accommodates the integration of the skylights and hanging planters, as well as landscaping at multiple levels, both inside and outside.
▼将柱子放置在两端以实现无柱网空间,put the columns at both end to achieve free columns space © Ar. Ekansh Goel- Studio Recall
▼行李提取处,baggage claiming area © Ar. Ekansh Goel- Studio Recall
▼到达大厅,arriving area © Ar. Ekansh Goel- Studio Recall
在 2 号航站楼前端的陆地一侧,占地 123,000 平方米的多方式联运交通枢纽将成为整个机场的枢纽。这个 T 型两层空间位于机场中心,沿通道设有停车场、出租车服务和共享乘车区,下层是地铁和公交车站。2号航站楼在其东侧,1号航站楼在其西北侧,机场酒店位于其东南侧,中转枢纽将成为整个机场的交通动脉。这会使整个机场的可达性大大提升。高架人行天桥将把旅客带过通往 1 号航站楼和酒店的通道,而酒店毗邻 2 号航站楼的位置将使从新综合楼步行到酒店的距离缩短到几步路。
For the front of Terminal 2, on the land side, the 123,000-square-meter, multimodal transit hub will serve as a nexus for the entire airport. This T-shaped, two-level space—with parking, taxi service, and a ride share zone along the access roads, and a lower level metro and bus station—will be situated in the center of the airport. With Terminal 2 to the east, Terminal 1 to the northwest, and the airport hotel to the southeast, the transit hub will be the artery through which the whole airport is accessed. It will make the airport entirely walkable. Elevated pedestrian bridges will bring travelers over the access roads to Terminal 1 and the hotel, and its location adjacent to Terminal 2 will reduce the walking distance from the new complex to just a few steps.
▼多方式联运交通枢纽,multimodal transit hub © Ar. Ekansh Goel- Studio Recall
▼高架人行天桥,elevated pedestrian bridges © Ar. Ekansh Goel- Studio Recall
除了整合班加罗尔国际机场并且和班加罗尔的其他交通设施相结合,该交通枢纽中心也为机场引进了一种全新的空间。这里将会是一个户外零售和娱乐区,一个由商店和活动组成的繁华村落,城市里的居民和游客可以在这里度过一整天。该空间的外观和感觉将与 2 号航站楼的精髓相呼应。它将被一个由轻质钢材组成的半透明、高性能的顶棚所覆盖,地铁站入口处将升起一个玻璃和钢材的天窗。二号航站楼的花园将层层叠叠地延伸到枢纽及其周边地区。两个泻湖分别位于枢纽的南侧,将回收机场的雨水径流,营造出宁静的氛围。整个空间将成为城市新的市民广场。
In addition to unifying BLR Airport and connecting it to Bengaluru’s infrastructure, the transit hub also introduces a very new kind of space for an airport. The hub will be an outdoor retail and entertainment area, a bustling village of shops and events where city residents and travelerscan spend a day. The look and feel of the space will echo the essence of Terminal 2. It will be covered by a translucent, high performancecanopy composed of lightweight steel, and a glass and steel skylight will rise over the entrance to the metro station. The gardens of theterminal will cascade out to the hub and its surrounding land. Two lagoons, each sitting on the southern side of the hub, will recycle the airport’s stormwater runoff and create a serene atmosphere. This entire space will serve as a new civic square for the city.
▼回收机场的雨水径流的泄湖,lagoons recycle the airport’s stormwater runoff © Ar. Ekansh Goel- Studio Recall
交通枢纽和2号航站楼的矩形结构实现了对场地的高效利用-实现飞机的灵活停放,登机口的整合和航站楼施工的模块化。航站楼的所有登机口都将具备”扩容 “能力,即可以灵活地处理单架宽体飞机的国际航班或两架窄体飞机的国内航班。基于这个适应性的规划,登机口将很少会有长时间的等待期。随着飞机的不断发展,该航站楼也将面向未来。
The rectilinear form of the transit hub and Terminal 2 make for an exceptionally efficient use of the site— enabling flexible aircraft parking,uniformity among the gates, and modularity in the terminal’s construction. All of the terminal’s gates will be equipped with “swing” capability, or the flexibility to handle single wide-body aircraft for international flights or two narrow-body aircraft for domestic flights. Because of this adaptable plan, the gates will rarely, if ever, sit idle for long periods, and future-proof the terminal as aircrafts continue to evolve.
▼矩形的外观,the rectilinear form © Ar. Ekansh Goel- Studio Recall
建筑师在设计的每一个阶段都认真的考虑了持续性和舒适度。2号航站楼作为迄今为止世界上最大的航站楼,预先获得了USGBC(美国绿色建筑协会)LEED 铂金标准认证。也因其关注持续性的建筑设计获得了IGBC(印度绿色建筑协会)铂金标准认证。在 Covid-19 传染病之前,该建筑的室外区域设计旨在最大限度地提高人们的健康水平。如今,将宽敞的室外空间融入机场航站楼和交通枢纽的智慧更加明显。除了这些可见的特征,航站楼也引进了大量的精致的持续性创新措施,其中包括广泛采用遮阳和智能建筑系统以及可再生材料。这座建筑完全依靠可再生能源来驱动,机场还将收集、处理和再利用雨水,用于室内植物和室外花园的灌溉。中转枢纽将有助于缓解交通压力,进一步限制污染,而登机口的灵活性将避免航站楼被淘汰,使其能够在未来作为国际旅游目的地蓬勃发展。
Sustainability and wellness have been critical considerations at each stage of the design process. T2 has been recognized as the largest terminal in the world to have been pre-certified as a LEED Platinum building by USGBC (US Green Building Council), prior to commencing operations. The terminal has also received the IGBC (Indian Green Building Council) Platinum certification for its sustainable architecture and design. The building’s extensive outdoor areas were designed in an effort to maximize wellness prior to the Covid-19 pandemic; today, the wisdom of integrating generous outdoor spaces into an airport terminal and transportation hub is even more evident. Beyond these visible features, the terminal employs numerous sophisticated sustainable innovations, including extensive solar shading and intelligent building systems, as well as renewable materials. The terminal, which will run entirely on renewable energy, will also capture, treat, and reuse rainwater from across the airport, and the indoor plantings and outdoor gardens are designed to only require the water that is harvested on site. The transit hub will help alleviate traffic and further limit pollution, and the flexibility in the gates will shield the terminal from obsolescence and allow it to thrive as an international travel destination well into the future.
▼装饰细节,decoration detail © Ar. Ekansh Goel- Studio Recall
▼交通枢纽夜景,transit hub at night © Ar. Ekansh Goel- Studio Recall
{{item.text_origin}}



