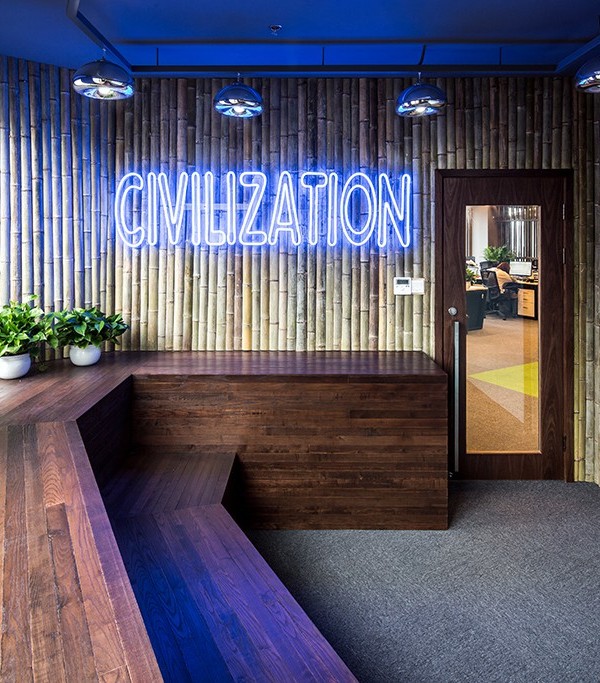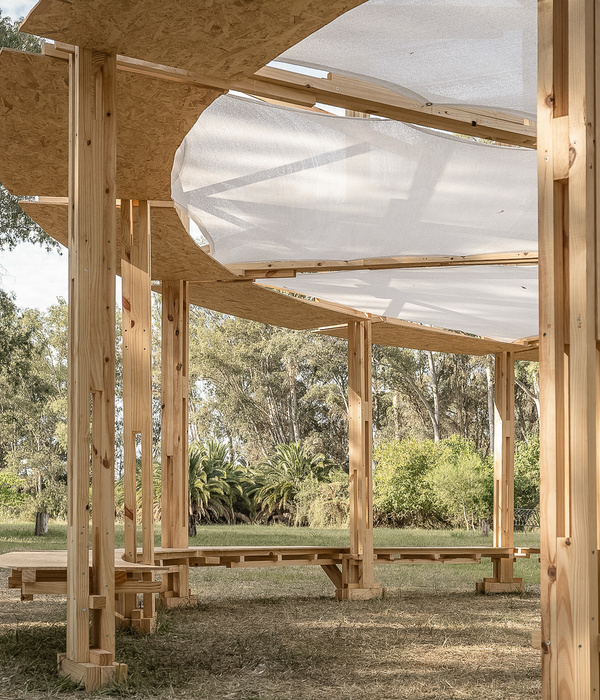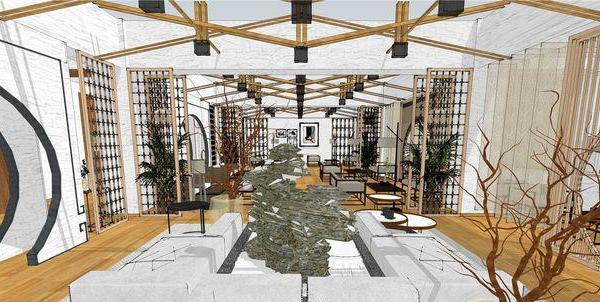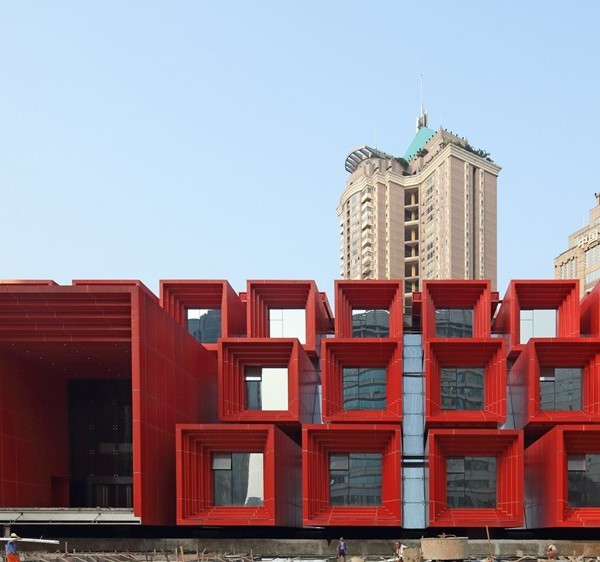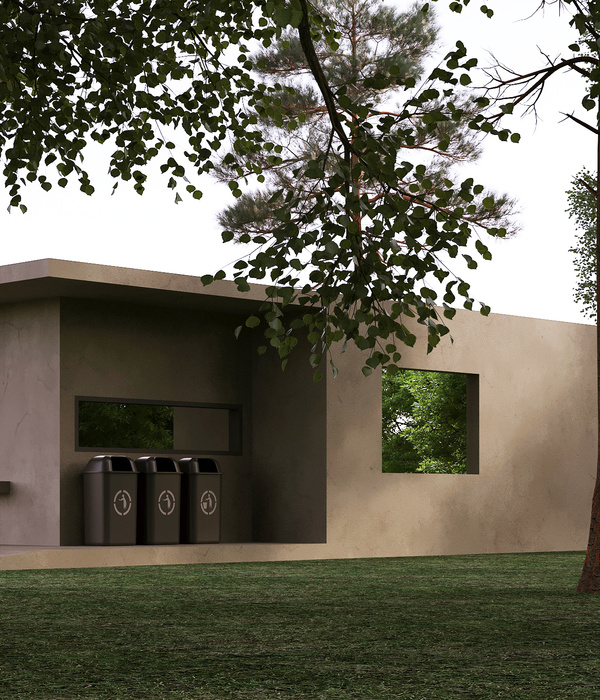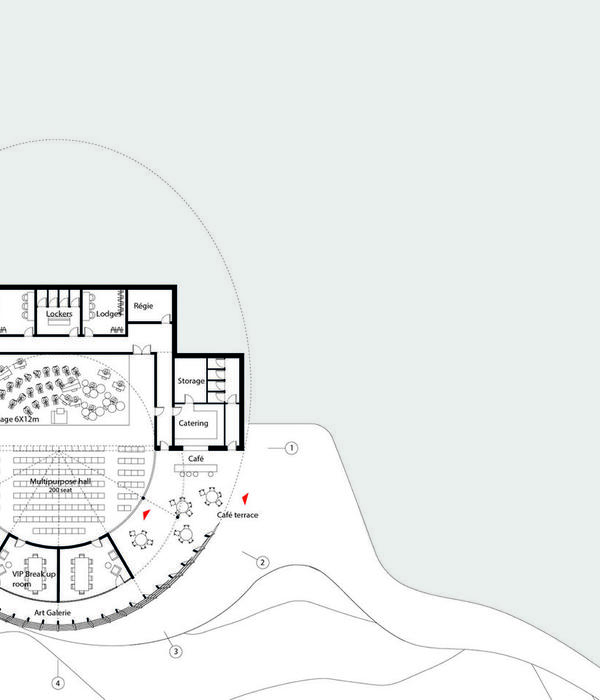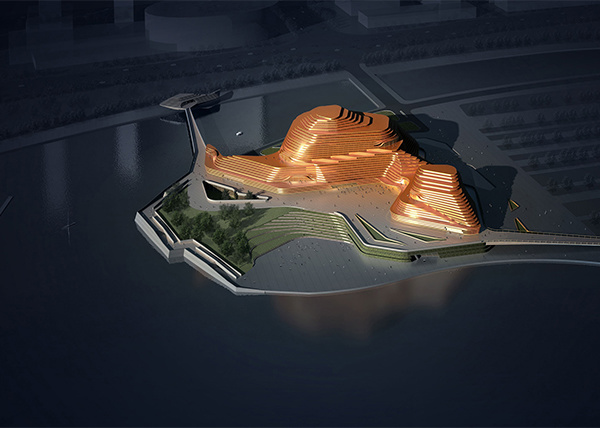In 2009, IB Studio began to develop for a private client a project of a new building in one of the most dramatic Italian landscapes. After more than six years, IB studio finally obtained all the permits to build it.
In the interim, IB Studio had to continuously adapt its concept to a complex and demanding set of bureaucratic rules, often at odds with aesthetic and functional principles.
Despite this challenge, the Studio’s determination and the quality of the proposed project finally won and the project was authorized. The project has been also awarded with a Silver Prize by The American Architecture Prize in 2016. For IB Studio Architects it has been a long and silent dream come true.
Emerging from an all-embracing hill as it opens over the surrounding vineyards, the project harmoniously integrates with the aesthetics of the Tuscan landscape, sharing its mysticism.
The winery hosts the entire cycle of wine production, from the grape to the bottle of Chianti Classico. The new building hosts harvesting lay-by, fermentation, ageing, pressing & filtering, depots, packaging, tasting & selling areas, in addition to technical & service rooms and a warehouse for farm machineries.
The main façade was chosen to match the singular topography of the place: an arched stone wall that follows existing ground levels, with an overlook path on the top. The wall is divided in five parts to embrace the natural hill development, growing from the lower level and ending inside the hill in its top level.Different walkways help the visitors stroll the surrounding landscape from diverse perspectives and they all end in a hidden garden that hosts a glass pavilion for tasting and selling area. The unique viewon the vineyards is then framed by the three arches. Additional external paths connect entrances of the building with existing farm tracks giving flexibility to workers’ activity.
The garden is the result of two simple architectural gestures: the arched wall and the production areas underground which is mostly on one single floor, as required by both their own function and the topography itself.
Main materials are white concrete, traditional local stones, burnished brass finishing and least but not last, a selection of native and grass plants in purple, red and yellow tones. The hidden garden harbors a choice of special roses and climbing plants.
The structure in concrete and high tech hydraulic and mechanical systems complete the building's unique combination of aesthetics and functionality.
Design and Project Management: IB Studio Arch. Invernizzi & Bonzanigo, Milan (Italy)
Structure Engineers: Bianchi Mantegazza Partnership, London (UK)
MEP Design and Enological plants: M&E srl, Florence (Italy)
Consultant Winemaker: Alberto Antonini
{{item.text_origin}}




