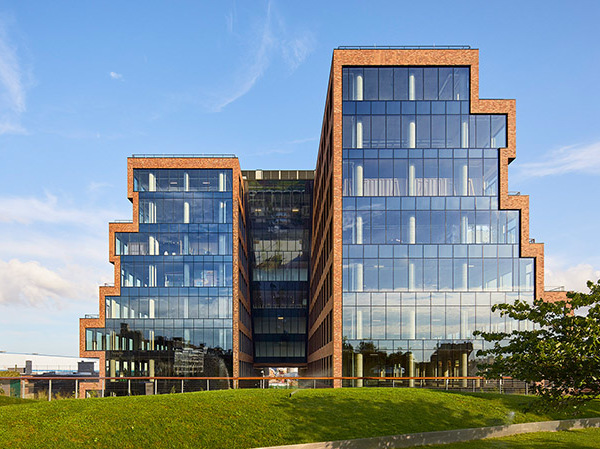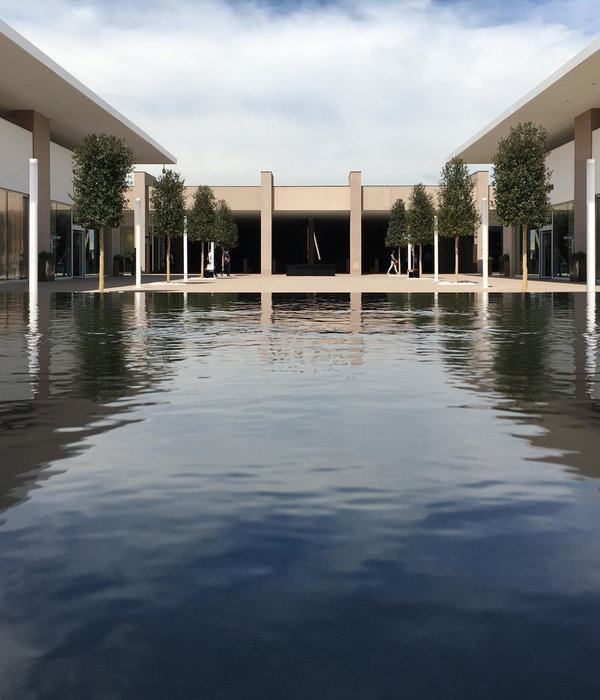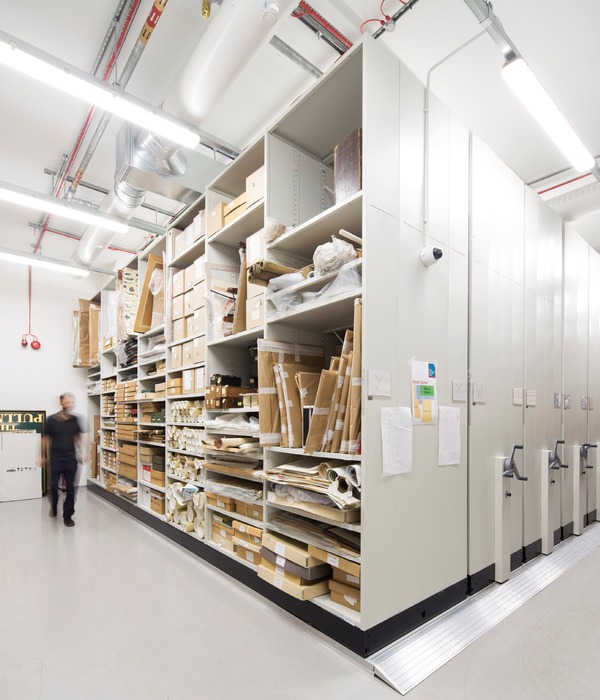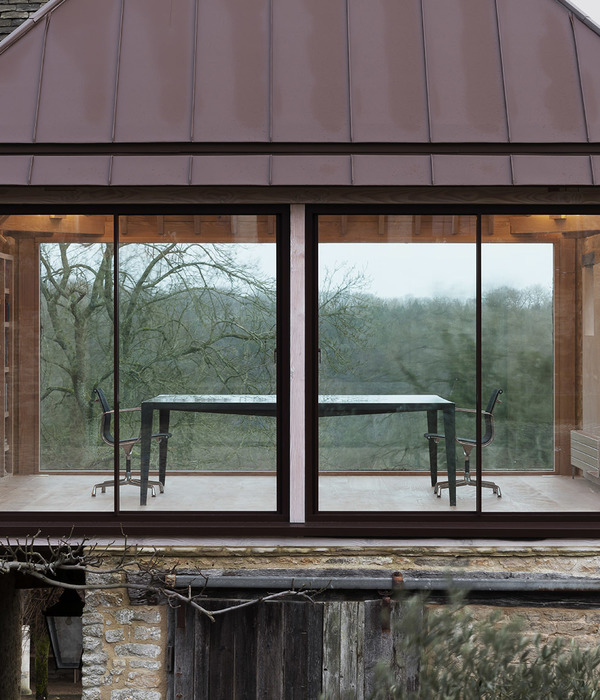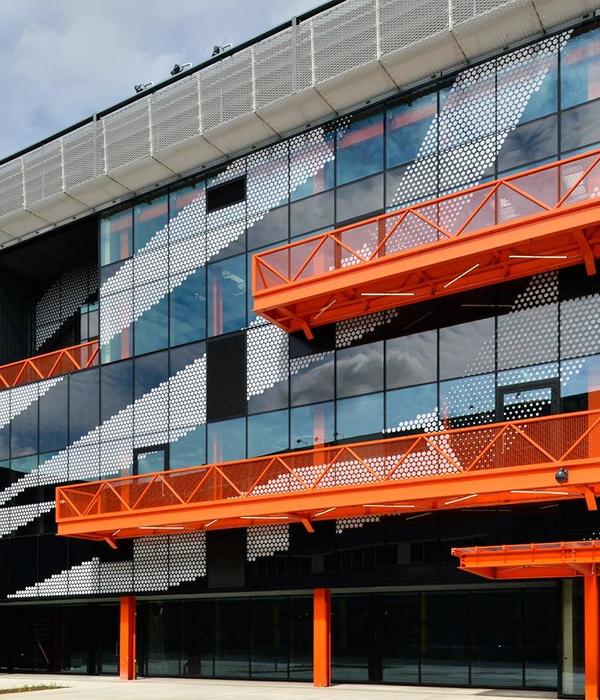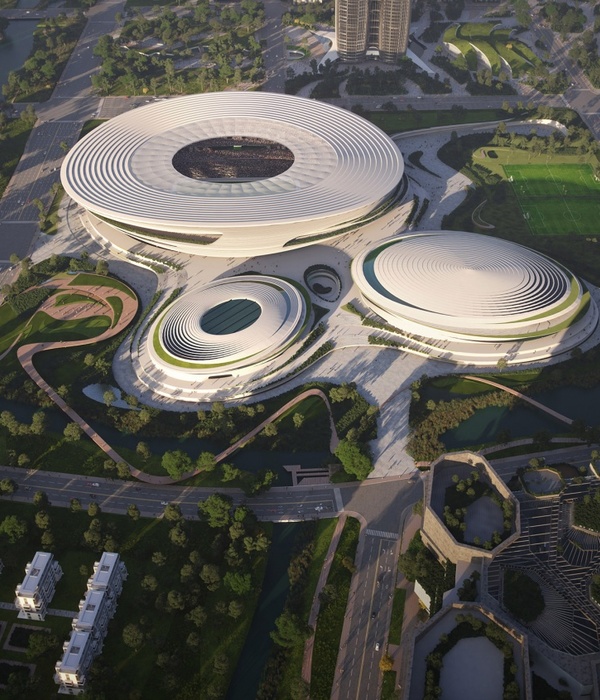There is an argument of how the modern day library should be and even some saying that the traditional concept of the library is redundant. This claim is not 100% true as you can see in daily life; on the train, in the coffee shop, etc., that people are using mobile digital devices to access information. They are not giving up on information but simply shifting the model. That is why we think that contemporary libraries are not only about the book anymore but about people accessing information and knowledge, sharing that information and connecting with each other. Like in the e-reader device or on the smartphone, books are not stored in the bookshelf, but in a virtual storage - a cloud or digital system. And with no books, there is no need for tables and chairs. People are free and encouraged to access to information with small digital devices and to sit where they like in a welcoming space. The new concept allows people to explore the space, to make it their own and to interact with each other in a welcoming environment. An environment inspired by the concept of freedom, to read, move, share, communicate and interact. At the same time, we also cannot deny that there are people that still prefer a physical book and people that need a quiet environment to do their works and be able to concentrate. So the library should answer the need of both requirements.The concept is to create the combination of spaces, give people a voice in terms of how they want this space to work. We create a contrast environments of each function; a calm and intimate space for the people that need concentration, and an open and playful space for people to explore and share the information. By introducing a structural truss floor system that can stand on its own, space between the truss floor then can be free of the column, automatically creating two different spaces horizontally stacked on top of each other. Together with the consideration that the site is located near the big park and have a large green area adjacent to it, we incorporate the continuity of the green area by continuing the green space along the facade up until the roof, creating “a garden library that open to the city like a park”. The natural flow concept then applied to the contour and undulating floor of the open, column-free space; i.e. the roof of the truss floor, which enhance the flexibility of the space and at the same time maximize the space potential.The horizontally-divided different transparency of the facade give the visitor the sense of orientation of the different types of the space a glance, facilitate easy and quick direction to access the space they want to use at a time. The use of glass walls, inside and out, produces transparency and brightness. It also enhances a sense of encounter, an awareness of each other’s presence, and unity among the visitors, whether they are at inside or outside of the building.
{{item.text_origin}}


