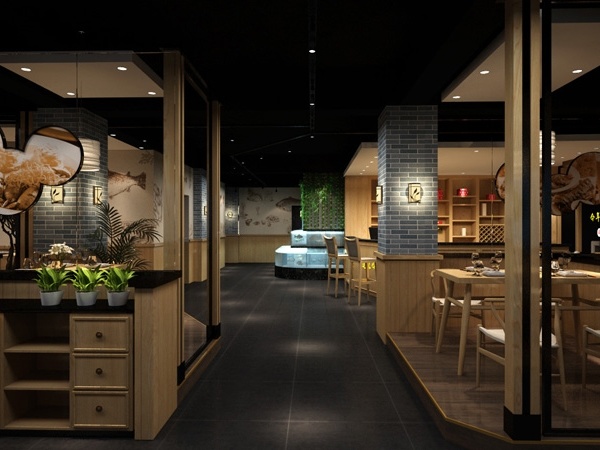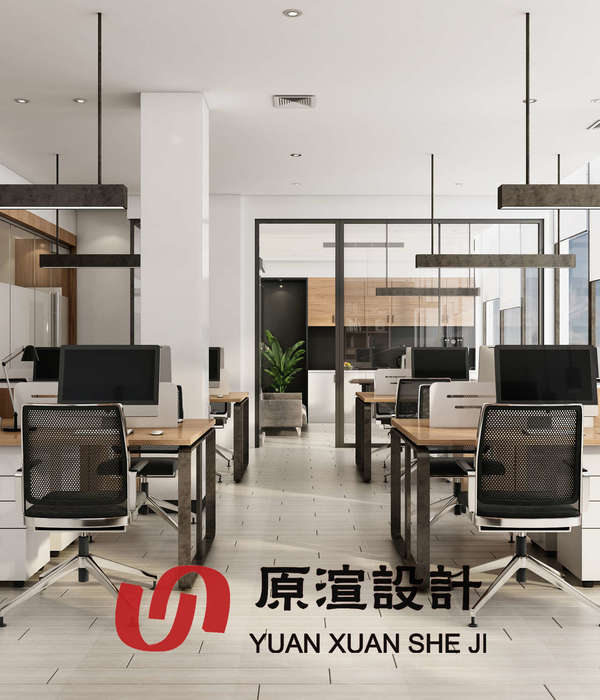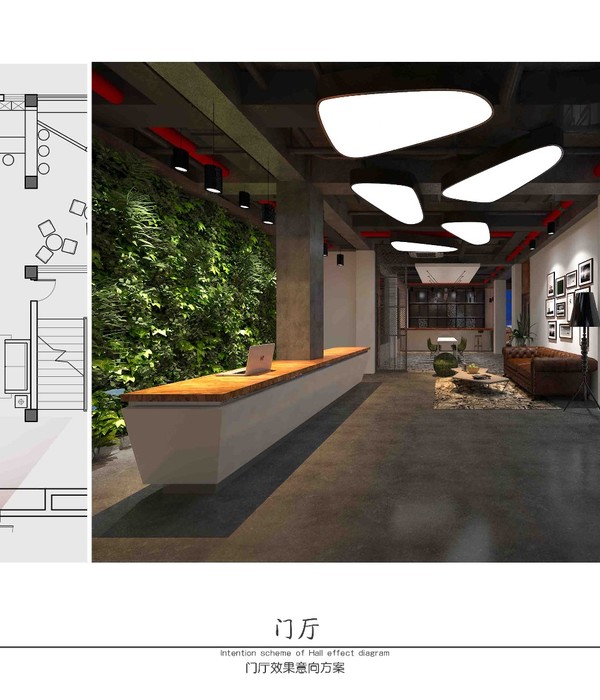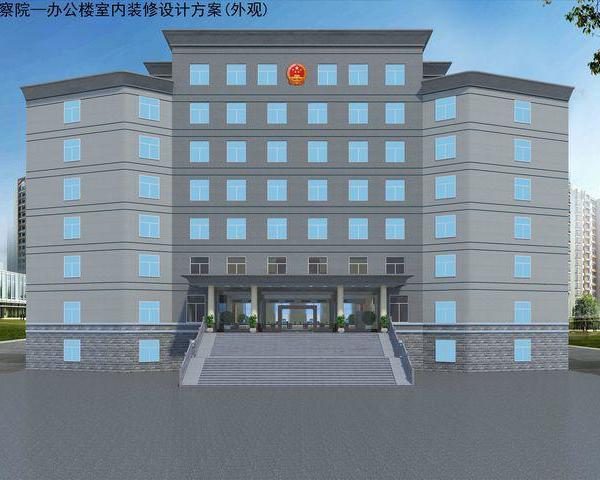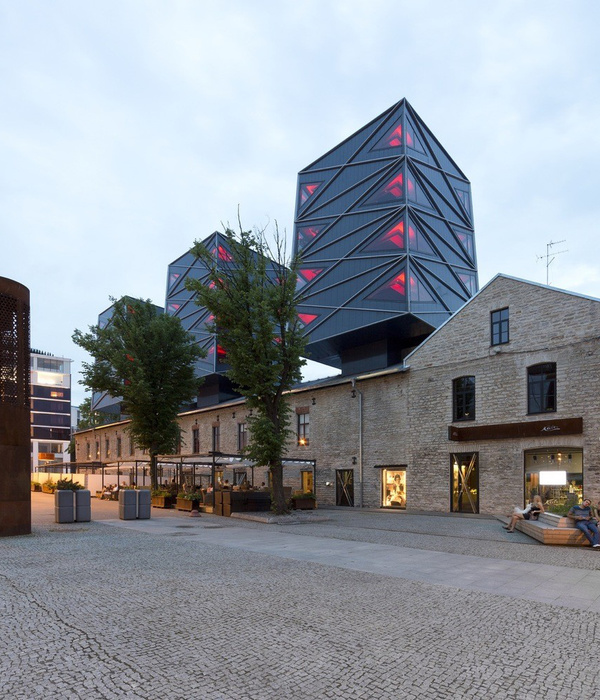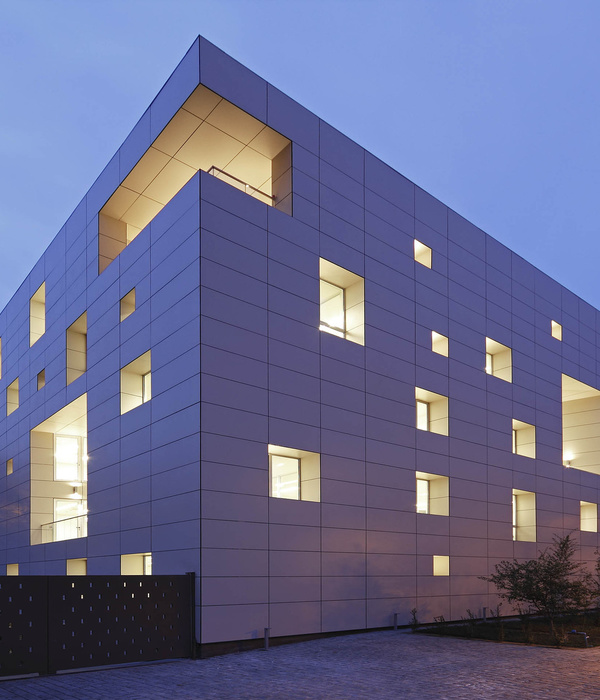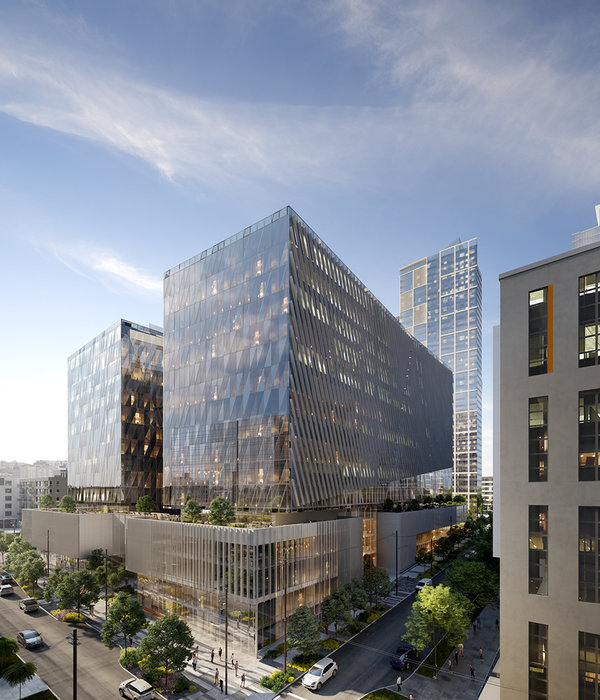扎哈·哈迪德建筑事务所设计的西安国际足球中心近日开工建设。足球中心坐落于西安的沣东新城,其地铁站也在西安不断扩张的轨道交通线网规划中。
The new Xi’an International Football Centre will be a 60000-seat stadium for national and international matches as well as domestic league games, youth training academies, entertainment performances and cultural events. The centre will be located in Xi’ans Fengdong New District with its stations on the city’s expanding metro network.
▼项目外观,external view of the project ©Zaha Hadid Architects
作为一个可容纳6万座位的体育场,它将用于举办国内和国际赛事以及国内联赛、青年训练教学、娱乐演出和文化活动等。作为2023年亚洲杯的举办城市,西安拥有900万人口和两个专业足球俱乐部。该体育场以赛后遗产的运营模式为设计出发点,旨在为足球赛事提供最佳场地,并在2023年锦标赛后可继续使用多年。
With a population of nine million people and two professional football club Xi’an will be a host city of the 2023 Asian Football Confederation (AFC) Asian Cup in China. Taking its legacy mode of operations as the starting point of the design, the stadium has been designed to provide optimum conditions for football and maximize its use by generations after the 2023 tournament
▼项目鸟瞰,位于西安城市之中,aerial view of the project ©Zaha Hadid Architects
▼项目外观,设有供市民活动的广场,external view of the project with plaza for the residents to work out ©Zaha Hadid Architects
体育场开放的外立面完美融入沣东商业区的正交城市网格中,展现出开放包容的姿态。其娱乐和餐饮设施位于朝南的遮阴花园露台上,为足球比赛、文化活动和演出期间到访体育场的观众提供服务,同时还可一览西安城和青山风景。
Integrated within the orthogonal urban grid of Fengdong’s business district the stadiums open facades invite the city into the heart of the building to enjoy its public spaces, recreation and dining facilities throughout the day. Located in a series of shaded south-facing garden terraces with views over the city to Qing Mountain, these amenities will also serve spectators Visiting the stadium during football matches, cultural events and performances
▼开放的立面融入城市网格,open facade integrated within the urban grid ©Zaha Hadid Architects
外立面绵延的曲线保护体育场免受北风的侵袭,并突显了屋顶优美的流线型形态。马鞍形的座位席则最大限度地增加了中场的观众座位。球场中心的设计采用超轻的大跨度索网屋顶结构,从而实现了最小的负载和材料消耗,减小体育场主要结构的体积。宽阔的屋顶悬于建筑物围护结构内的场地上方,而宽敞的阴凉露台和大面积种植了绿植的公共空间,为西安大陆性气候的炎热夏季提供舒适的环境。
The sweeping lines of the facade protect the stadium from northerly winds and convey the fluid forms of the roof that shelters the saddle-shaped seating bowl which maximizes the spectator seating provided at midfield. The design employs an ultra-lightweight long span cable-net roof structure, resulting in a minimum load and material footprint that in turn reduces the stadiums primary structure. Wide perimeter roof overhangs shelter facility within the buildings envelope while the large, shaded, open-air terraces and public concourses incorporates extensive planting on all levels, providing comfortable conditions in Xi’an’s hot continental summer climate.
▼建筑立面呈优美的弧线形,building facade with sweeping lines ©Zaha Hadid Architects
▼露台上设置绿色公共空间,green public space on the terrace ©Zaha Hadid Architects
在拉紧的索网结构的支撑下,观众席上方覆盖的半透明膜可保护观众免受恶劣天气和阳光直射,同时保证场地有充足的自然光,以促进球场草地的生长,从而为比赛提供最佳条件。观众座位区的几何形状通过数字建模完成,优化了所有6万个座位的距离和视野,为足球比赛创造最激动人心的氛围,并确保所有球员和观众都拥有优越的比赛和观赛体验。
The seating protects spectators from inclement weather and direct sunlight Supported by the tensioned cable-net structure, a translucent membrane over the seating protects spectators from inclement weather and direct sunlight while also allowing the most amount of natural light to reach the playing surface, promoting the growth of grass on the pitch to provide playing conditions of the highest standard. Digital modeling has defined the geometry of the spectators seating bowl to optimize proximity and views to the field of play from all 60,000 seats generating the most exciting atmosphere for football and ensuring an outstanding match experience for all players and spectators
▼索网结构下的观众席,seating for the spectators under the tensioned cable-net structure ©Zaha Hadid Architects
西安是中国的古都也是丝绸之路的起点,自古就有欢迎四海宾朋的传统。如今在足球领域,西安国际足球中心延续了这一传统,并为该市打造了新的公共空间、体育和娱乐设施。
Chinas ancient capital and core of the Silk Road, Xi’an has a long history of welcoming visitors from around the world. In the global arena of football, the Xi’an International Football Centre continues this tradition and builds a lasting legacy of new civic spaces, sports and recreational facilities for the city.
▼夜景,night view ©Zaha Hadid Architects
{{item.text_origin}}


