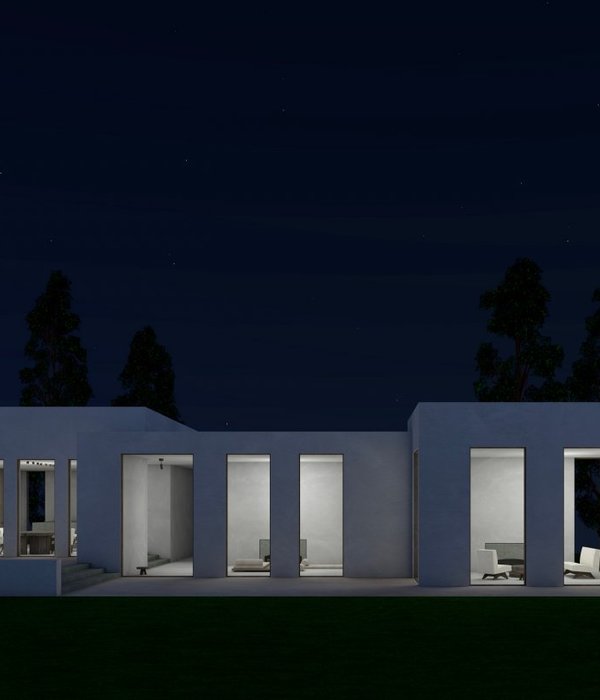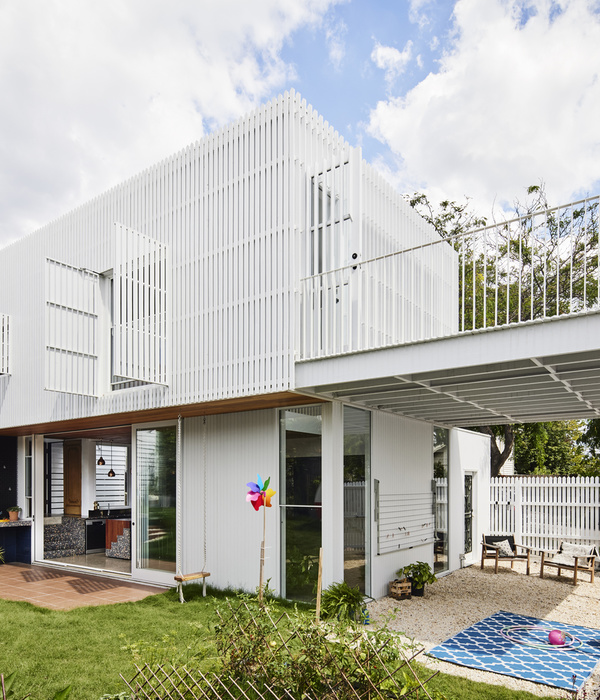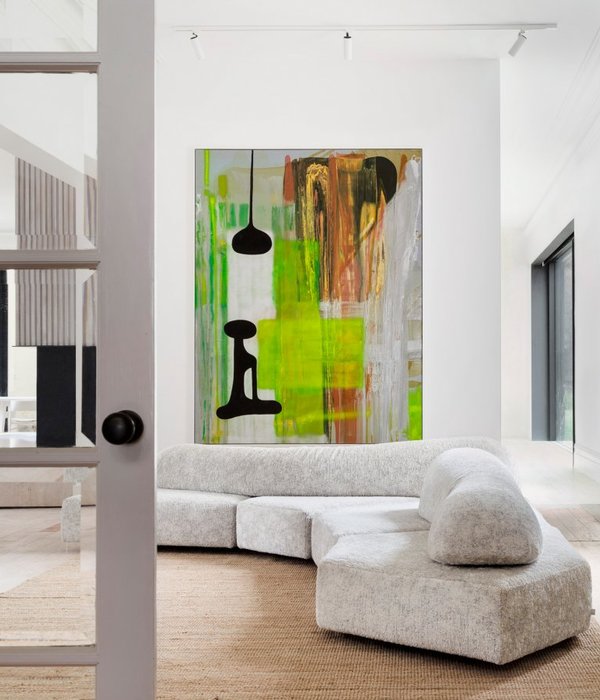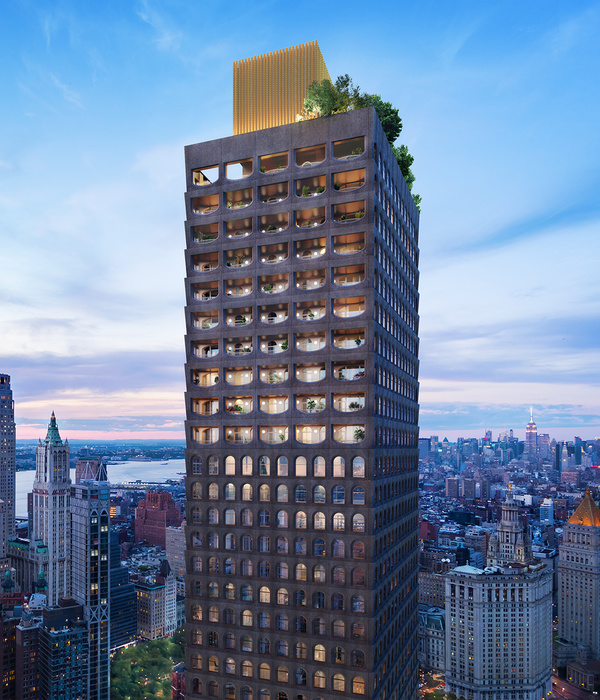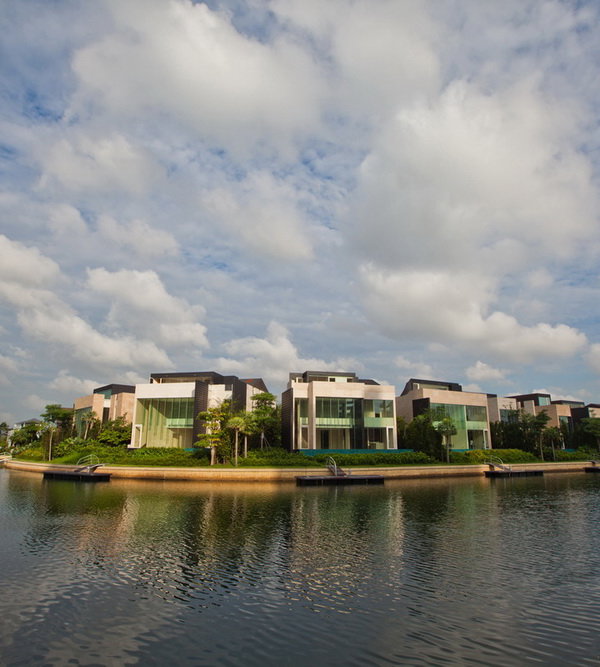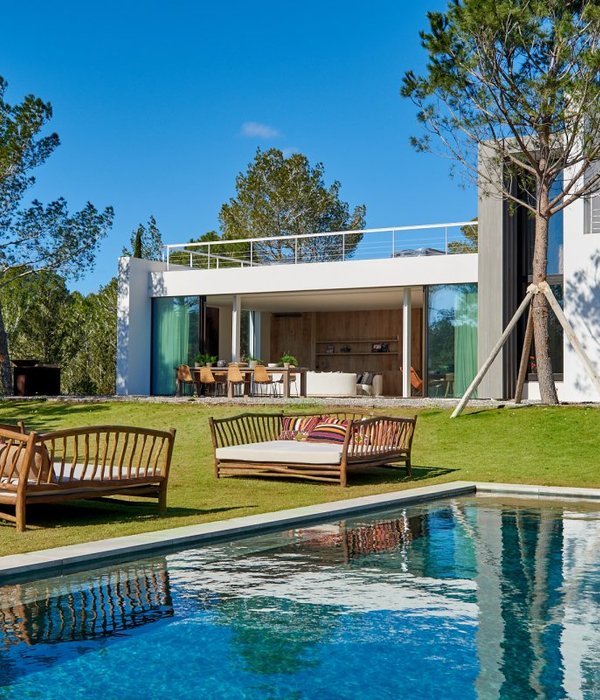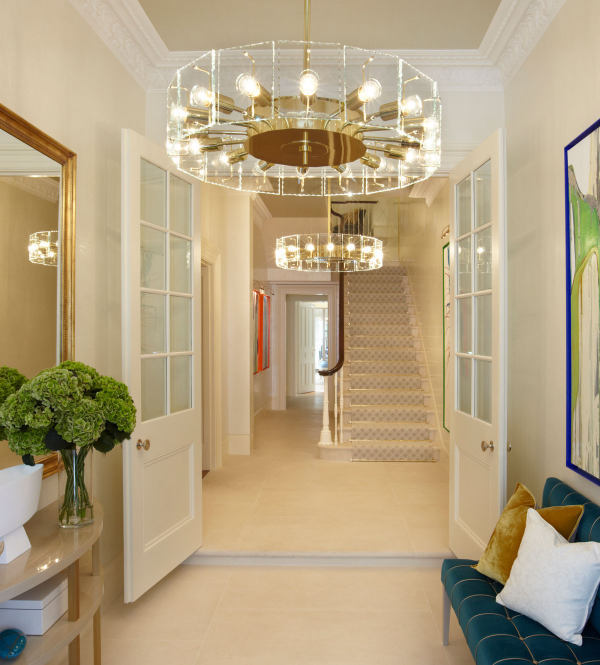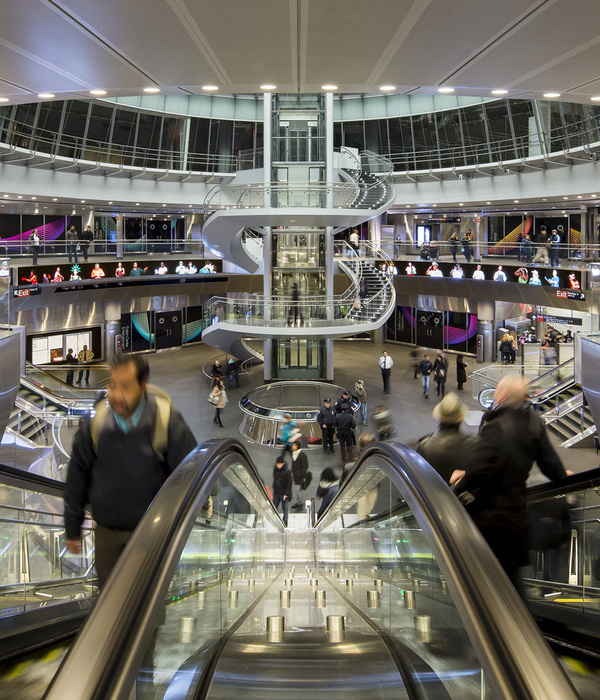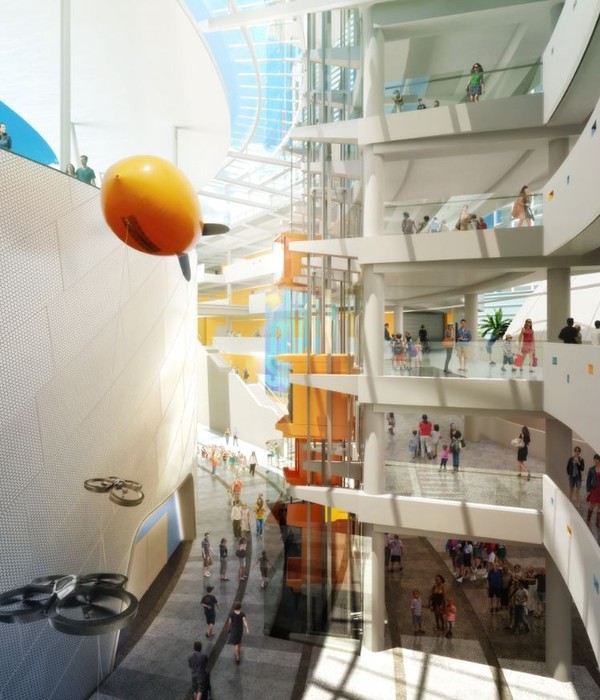Kavacık Trade Center embodies plain and modern design language to capture the essence of its corporate identity, a sophisticated environment for working professionals in Istanbul.
Mürekkep Tasarım Atölyesi has imagined the design and build of the Kavacık Trade Center, a corporate office, located in Istanbul, Turkey.
The project, where spatial needs and visuality are strengthened with details; adopts a plain and modern design language in a system that operates systematically in parallel with its corporate identity.
During the layout planning process, different types of meeting rooms have been revealed according to the usage area and capacity. The waiting area at the entrance, the meeting and seminar rooms are located around them.
In order to make the spaces more defined, different material selections were made on the floor. LVT (luxury vinyl tile) was used in circulation areas and tile carpet was preferred in the meeting rooms.
To provide acoustics according to the usage characteristics of the space, as well as to add a comment, the specially designed Hera brand wood wool was used on the wall of the seminar room.
In accordance of the capacity of people who can increase or decrease, interchangeable furnitures were used in the meeting rooms.
The furniture designs preferred in the welcoming and the common areas, where wood, metal and glass were used, stand out with their linear details. The colors and textures that differ in the sitting groups have created areas that separate from each other in the whole space.
One of our favorite detail in the project were the lighting designs used both in the common area and in the conference hall, which were inspired by Bauhaus with their modern and functional looks.
Design: Mürekkep Tasarım Atölyesi
Design Team: Merve Aksoy, Eray Aksoy, Meriç Hepsağ
Photography: İbrahim Özbunar
15 Images | expand for additional detail
{{item.text_origin}}


