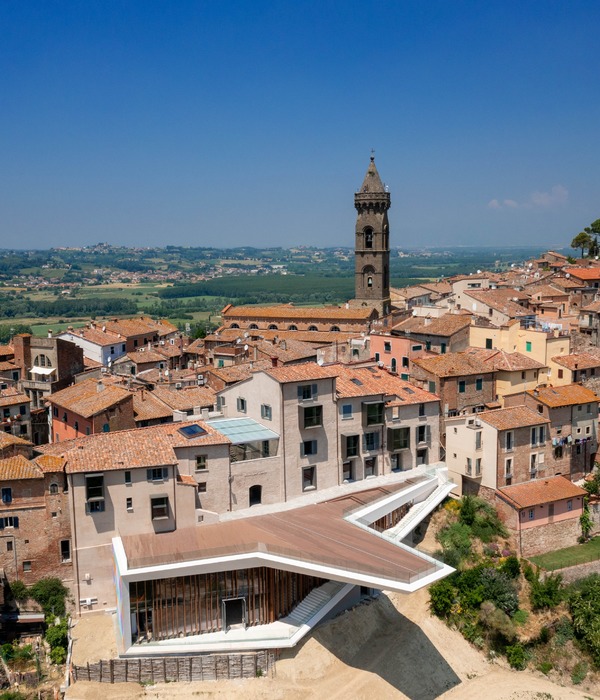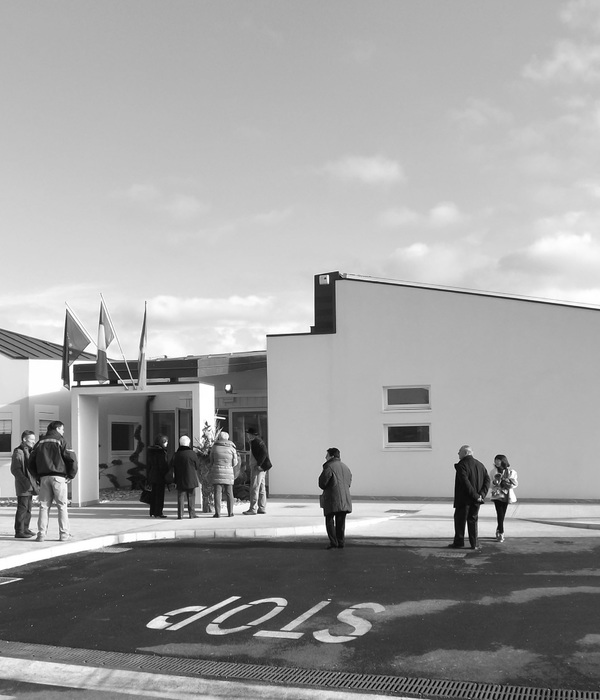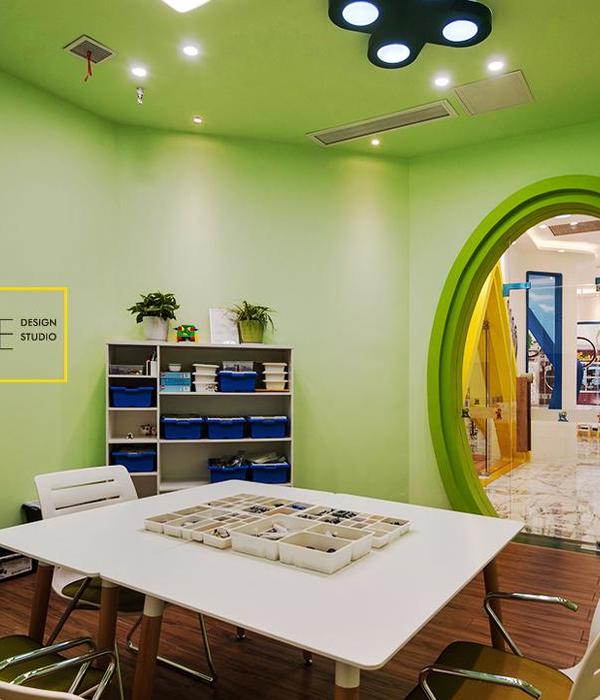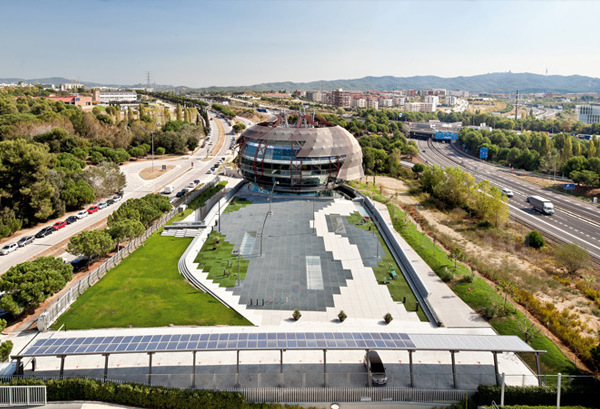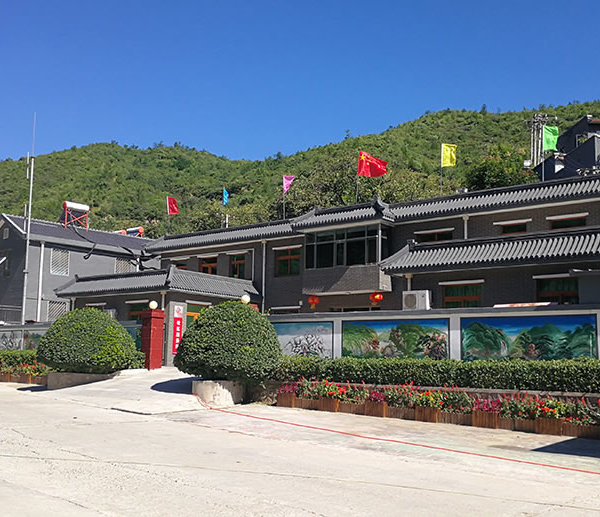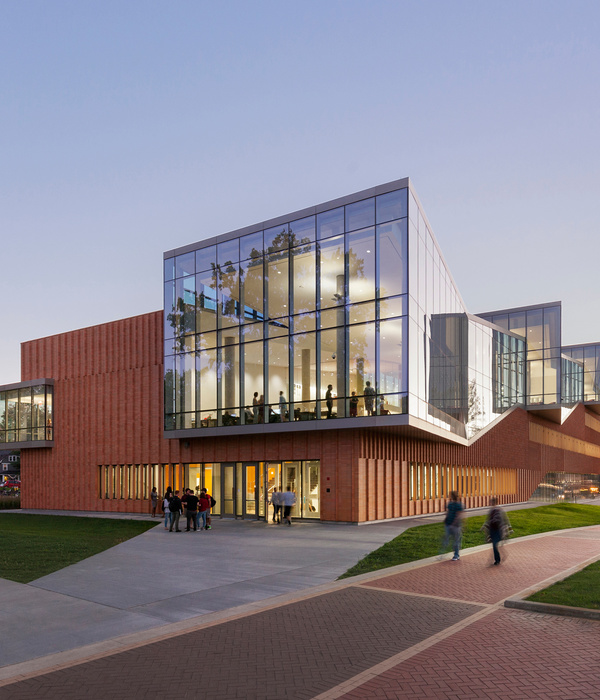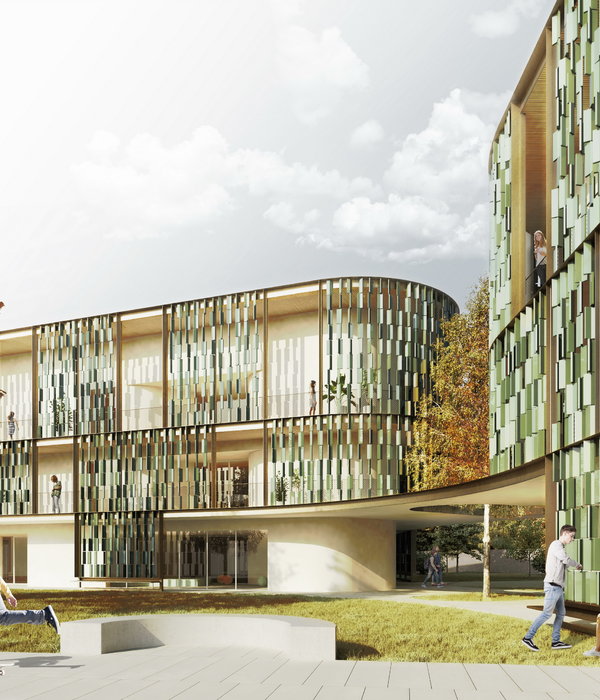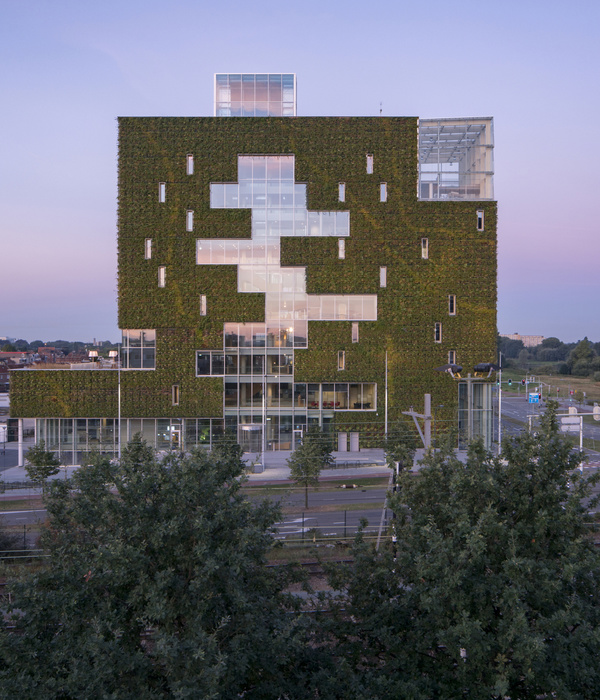Courtyard House is a prefabricated, off grid, modern interpretation of the traditional Australian rural home. The verandah is enlarged to become an outdoor room, whilst the traditional perimeter garden is reduced to a contained courtyard to allow the house to engage more directly with its natural surroundings. A sliding screen to the rear of the dwelling allows flexibility between providing an intimate courtyard or opening up to the expansive landscape. At 96sqm the dwelling challenges the scale and notion of the typical Australian home. The building is completely off-grid, generates its own solar power, and harvests its own rainwater. Passive systems are used to naturally ventilate and shade the building.
The prefabricated offsite construction allows the dwelling to lightly touch the ground without degrading the site with invasive construction methodologies. The dwelling sits in the centre of the clearing, resolved as a three-dimensional object floating in space. The building has no sense of a front, back or side, but rather engages with the landscape on all sides. The verandah and enclosed courtyard each provide a mediated connection between the interior and the landscape.
The compressed footprint creates a warm and intimate environment that has a dynamic connection to its environment. The multitude of visual connections that cut across the reduced floor plan connects the inhabitants with the ever-changing light quality of the landscape. The brief was to design a small prefabricated home that had a generous sense of space, within a very small footprint, a challenge in a building typology normally dictated by narrow proportions.
The prefabricated modules were to be concealed in the overall form of the building, disguising the typology and giving the structure a sense of permanence on the site. The normally linear proportion of the prefabricated module is disguised by connecting offset modules to create a more generous and dynamic living configuration. The design was to be adapted to different site conditions, this was achieved by developing a floor plan that could be rotated or mirrored to respond to a site’s orientation or aspect.
{{item.text_origin}}

