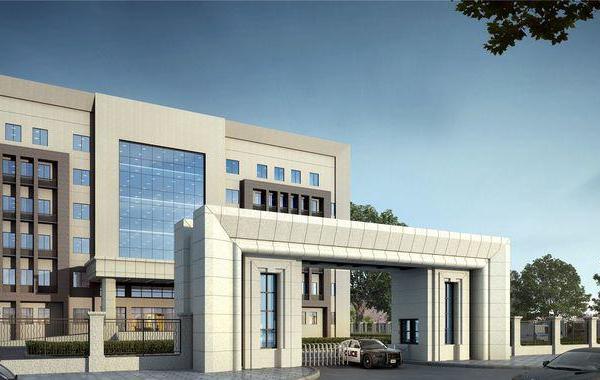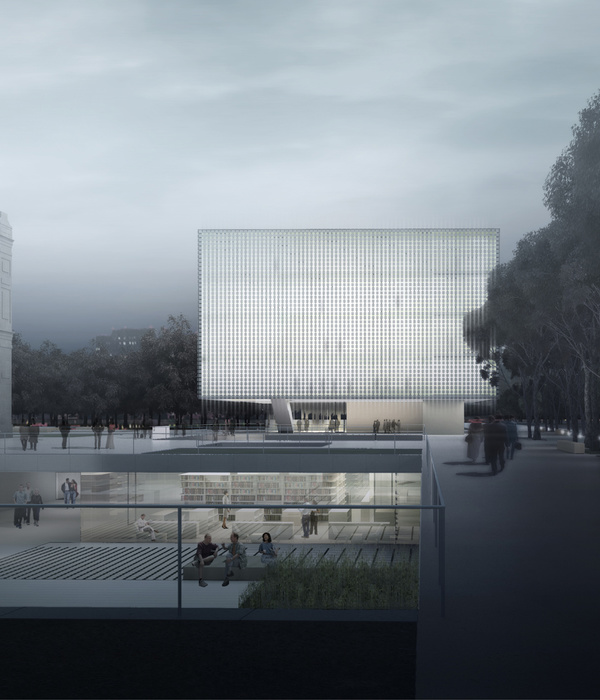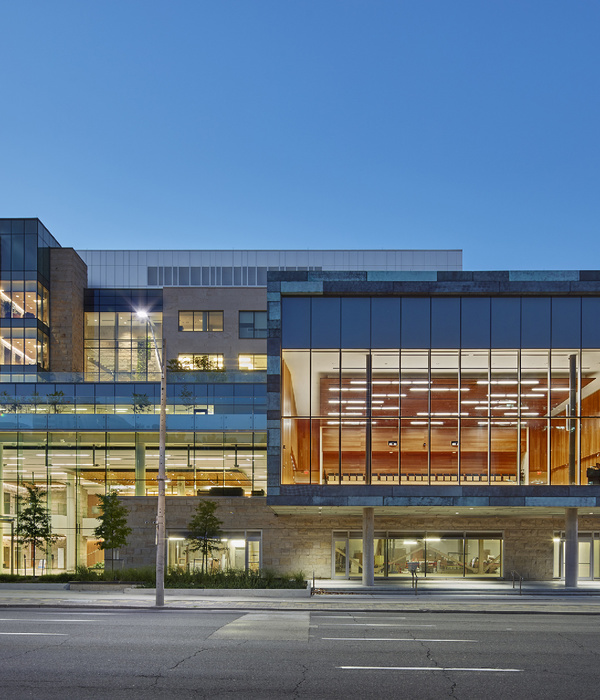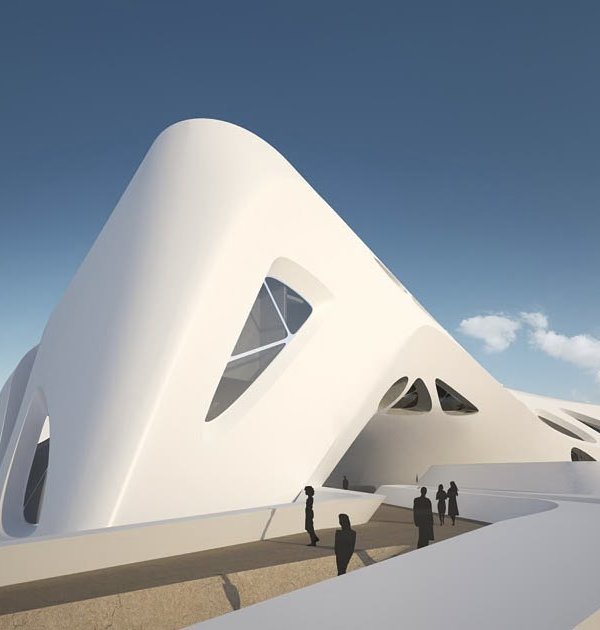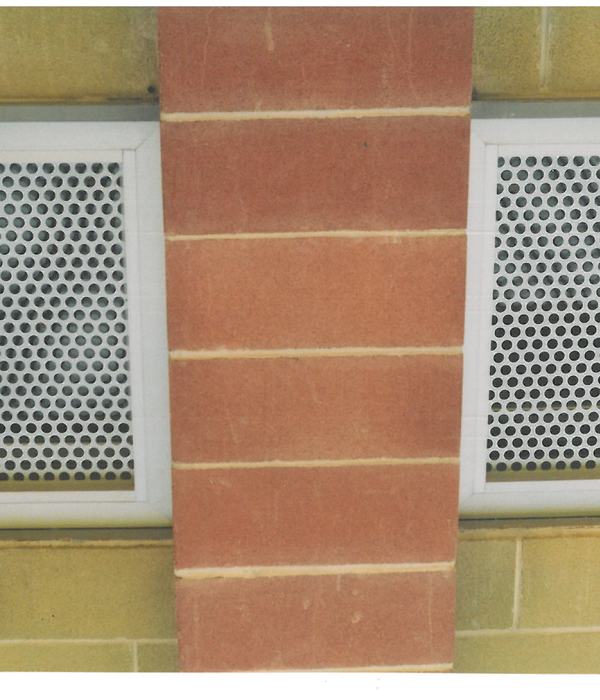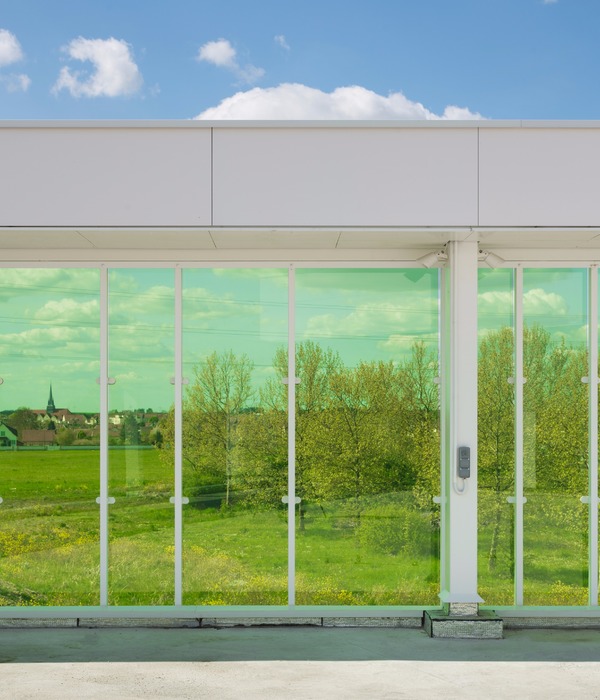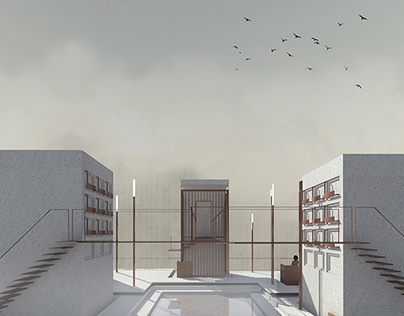本项目改造由 KCAP事务所与Kraaijvanger Architects合作完成,设计旨在以尊重原有建筑为前提,将海牙Hollands Spoor火车站旁的前邮政分拣中心Stationspostgebouw改造为适合21世纪工作模式的的可持续社会工作环境。这座国家纪念碑式的历史建筑改造项目由LIFE、SENS房地产公司,以及大楼曾经的使用者PostNL(国家邮政服务部)发起,如今则继续承担着PostNL总部的职责。
KCAP and Kraaijvanger Architects transformed the Stationspostgebouw, a former postal sorting centre next to the Hollands Spoor train station in The Hague, into a sustainable and social work environment for the 21st century while respecting the original architecture. Renovation of the national monument was commissioned by LIFE, SENS real estate and PostNL, the national postal service and former occupant. The building is home once again to PostNL, now serving as its headquarters.
▼项目外观概览,overall of exterior
Stationspostgebouw大楼由政府总建筑师G.C. Bremer于1939年设计建造,在历史、建筑和城市方面该项目都具有重要的意义。这座面积达3万平方米的建筑被视为功能主义建筑的教科书,在当时堪称荷兰最现代化的邮政分拣中心之一。独特的浅砖立面、弯曲的体量形式以及玻璃砌块构成的开窗使这栋建筑从城市环境中脱颖而出,建筑内部则拥有可观的层高与进深,作为铁路沿线最著名的建筑,它一直是海牙市的地标。
The Stationspostgebouw, designed in 1939 by Chief Government Architect G.C. Bremer, is of great historical, architectural and urban importance. The 30.000 m2 building, regarded as a textbook example of Functionalism, was one of the most modern postal sorting centres in the Netherlands on completion. It stands out for its distinctive pale brick facade with curved forms and glass block windows, which conceals high but deep floor areas. Conceived as the most prominent building along the rail, it has always been a landmark for and within the city of The Hague.
▼项目与周边环境概览,the project and surrounding urban environment
▼大楼与火车站,the building and the station
在本项目中,KCAP事务所受开发商LIFE与SENS房地产公司委托,为大楼建筑进行了改造设计,而Kraaijvanger Architects则代表PostNL负责大楼的室内改造设计。 改造的核心理念之一,即,通过改造建筑的立面并在建筑中植入留白空间来改善建筑内部的采光环境,营造通透明亮的空间氛围。然而,作为一座纪念碑式的建筑,在结构方面,设计不可能对其进行重大的改变。此外,如何在恢复这栋建筑不朽特征的同时对建筑进行翻新则是项目中需要应对的另一个挑战。因此,设计团队将修复概念集中在主要的承重结构上,以保持现有梁柱的完整。作为世界上最早使用预制混凝土柱的建筑之一,修复Stationspostgebouw的承重结构具有重要的历史意义。
KCAP designed the architectural transformation for developers LIFE and SENS real estate, while Kraaijvanger Architects was responsible for the interior design on behalf of PostNL. One of the transformation’s key results is the increased daylight access, achieved by modifying the facade and inserting vides. Because of its status as a monument, however, it was not possible to make major structural changes. An additional challenge was to renovate the building in such a way as to bring back the monumental character. Therefore, the restoration concept focused on the main load-bearing structure, keeping the existing beams and columns intact. Especially since the Stationspostgebouw is one of the first examples of the use of prefab concrete columns in the world.
▼设计修复了大楼标志性的立面,the design restored the building’s iconic facade
为了实现Stationspostgebouw雄心勃勃的可持续性目标,设计团队根据WELL和BREEAM标准对建筑进行了重新的设计,使其成为荷兰首座获得最高可实现能源标签A级认证的国家纪念碑式历史建筑。建筑内部的第二层玻璃“皮肤”,为建筑提供了一层几乎看不见的隔热层。这样,纪念性的立面得以保留,同时也满足了建筑内部对于环境舒适度的要求。在其他节能措施的支持下,第二层玻璃表皮的解决方案节省了大量能源,同时有助于减少公路和铁路交通带来的噪音。此外,根据循环经济的原则,设计还在最大程度上重新利用了现有材料。
The Stationspostgebouw also had to meet the most ambitious sustainability requirements. It has been redesigned according to WELL and BREEAM standards, and is the first national monument to be certified with the highest achievable energy label ‘A’ in the Netherlands. A glass ‘second skin’ on the inside of the building provides an almost invisible layer of insulation. In this way, the monumental facade was preserved, while the building simultaneously met the requirements. This solution also saves a considerable amount of energy, helps to reduce noise from road and rail traffic, and is supported by further energy-saving measures. In line with circular economy principles, existing materials are re-used wherever possible.
▼玻璃砖开窗与普通开窗的组合,combination of glass brick fenestration and ordinary fenestration
▼底层室外公共空间,ground floor outdoor public space
玻璃砌块窗户与天窗的结合,最初为建筑提供了充足的光线。然而,由于楼层的进深,对于现代办公环境来说这种采光模式是无法满足人们需求的。为了增加较低楼层的日照量,KCAP在整个建筑中插入了一系列缝隙留白空间。这些缝隙相互交错,有时宽,有时窄,在单层和双层楼层之间创造出生动的空间场景与相互作用,从而形成了一个令人印象深刻的中庭,通透的中庭将建筑打开,让人们处于“看到和被看到”的状态,堪称新办公大楼充满活力的心脏。
▼剖面图分析图,analysis section
The glass block windows, combined with skylights, originally provided the building with ample light. However, due to the depth of the floors, this proved insufficient for a modern office environment. To increase the amount of daylight on the lower floors, KCAP inserted vides throughout the building. These staggered vides, at times wide and at times narrow, create a lively interplay between single-height and double-height floors, resulting in an impressive atrium that opens up the building and makes people ‘see and be seen’ – the new office’s vibrant heart.
▼室内空间概览,overall of interior
▼中庭,atrium
▼顶层会议与演讲空间,top floor meeting and lecture space
▼楼梯,Preview
▼由中庭仰视楼梯,viewing the staircase from the vide
▼俯视楼梯与中庭,overlooking the staircase and the vide
▼开放的工作空间氛围,open workspace atmosphere
▼各楼层间的视觉联系,visual connection between floors
▼连廊平台上的休憩空间,the lounge space on the terrace of the corridor
▼原建筑的混凝土梁柱结构得以保留,the concrete beam and column structure of the original building was preserved
▼原立面后新添加的玻璃层保证了室内空间的舒适性,new layer of glass added behind the original facade ensures a comfortable interior space
▼俯视中庭,overlooking the vide space
因此,Kraaijvanger Architects将住宅的多种特征运用在本项目的室内设计中。住宅基本上是由一系列具有固定功能的房间组成的,房间的大小具有多样性,并以不同的方式相互连接,且具有不同程度的私密性。设计团队将这一空间设计原则运用在了办公空间的设计中,进而创造出鼓舞人心的工作环境,这些工作空间不仅能够满足多种活动需求,同时也能够根据使用者的规模灵活调整。通过将正式与非正式工作空间,开放与封闭区域相互交织在一起,建筑经改造后产生的全新空间精神得以保留。
▼分析图,analysis diagram
Therefore, Kraaijvanger Architects applied the typology of a house to the Stationspostgebouw. Principally, a house has partially defined spaces and a diversity of room sizes, which are connected to each other in different ways with different levels of privacy. Using this principle for an office space, inspiring spaces were created for a variety of activities, in small and larger groups. By linking the informal and formal, open and enclosed areas, the building’s new spatiality has been preserved.
▼各楼层中正式与非正式工作空间相互交织,formal and informal work spaces are interwoven across the floors
▼接待处与咖啡厅,reception and cafe area
▼会议室,meeting room
▼底层休闲空间,ground floor lounge area
▼外观夜景,exterior night view
▼场地平面图,site plan
▼首层平面图,ground floor plan
▼六层平面图,5th floor plan
▼七层平面图,6th floor plan
▼立面图,elevations
▼剖面图,sections
▼剖面细部,detailed section
Location: The Hague, the Netherlands
Client KCAP: LIFE, SENS real estate
Client Kraaijvanger Architects: LIFE, PostNL
Year: 2018 – 2022
Status: Realised
Program: 30.000 m2 renovation and transformation of a national monument into a multifunctional office building as headquarters for PostNL with rentable spaces for other users, hospitality, Community Centre, co- working spaces and informal meeting places
Architect: KCAP
Interior Architect: Kraaijvanger Architects
Collaborators: J.P. van Eesteren / BESIX (construction), Unica (installations), Traject (management and sustainability), Coors (interior construction)
{{item.text_origin}}

