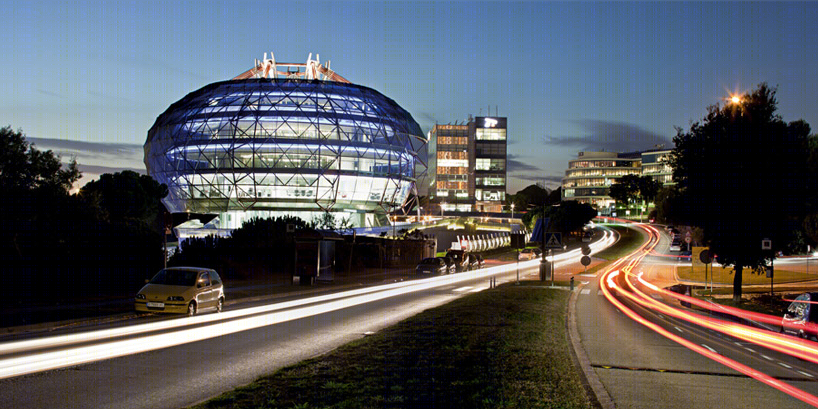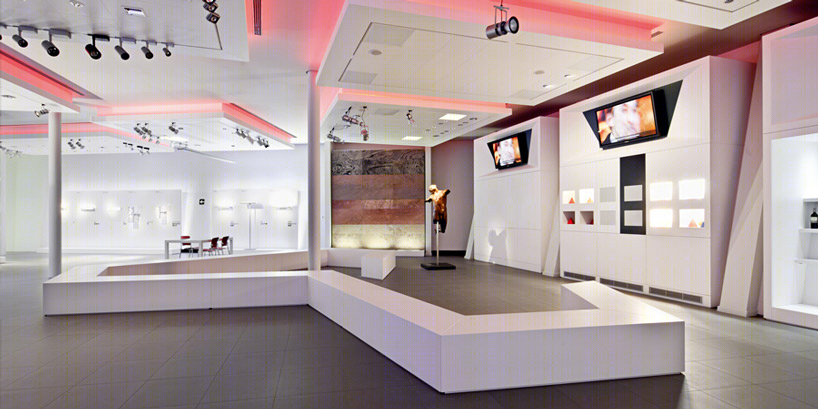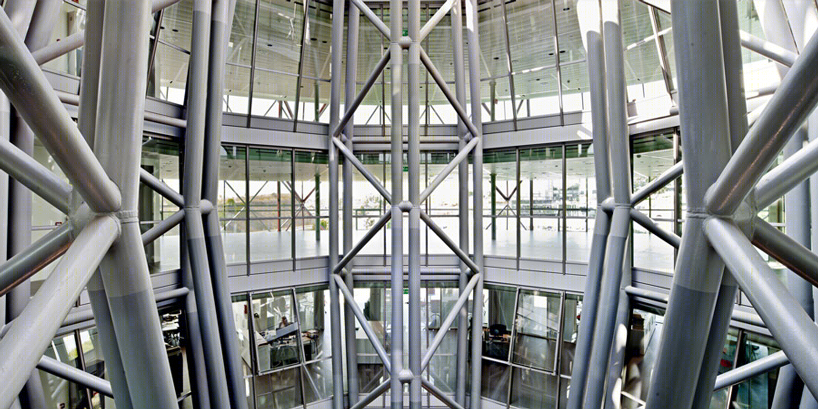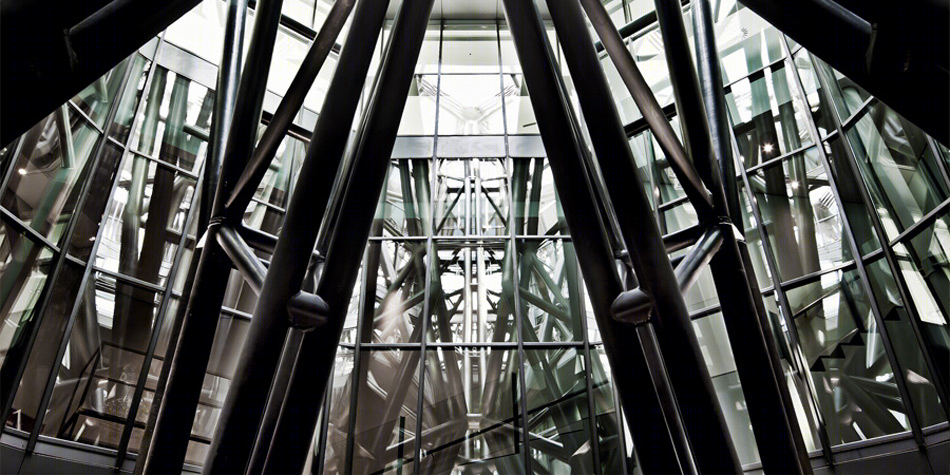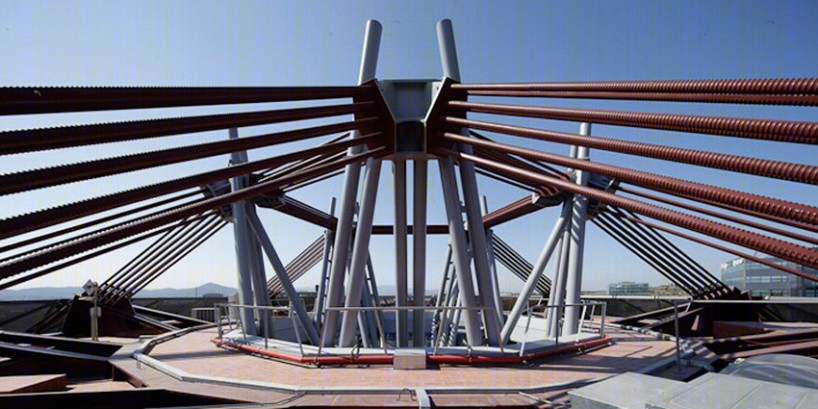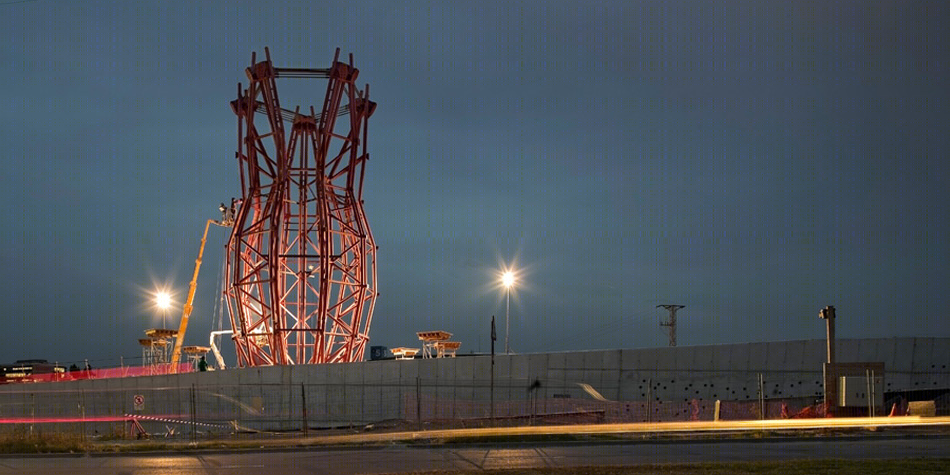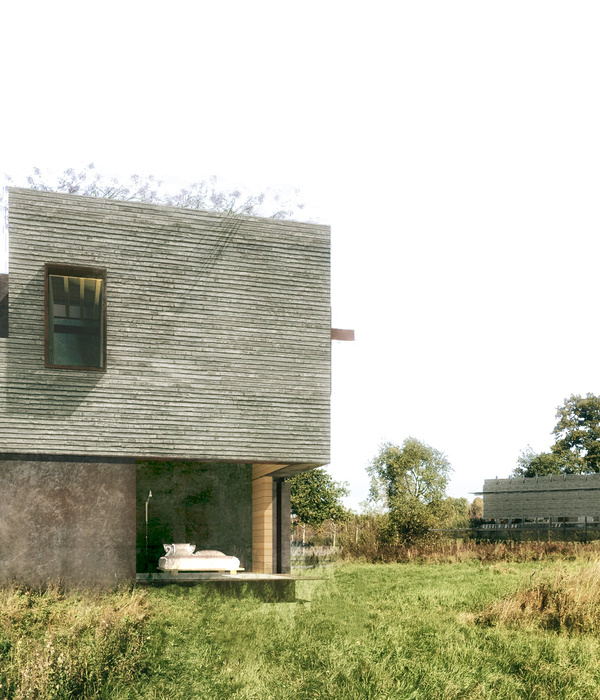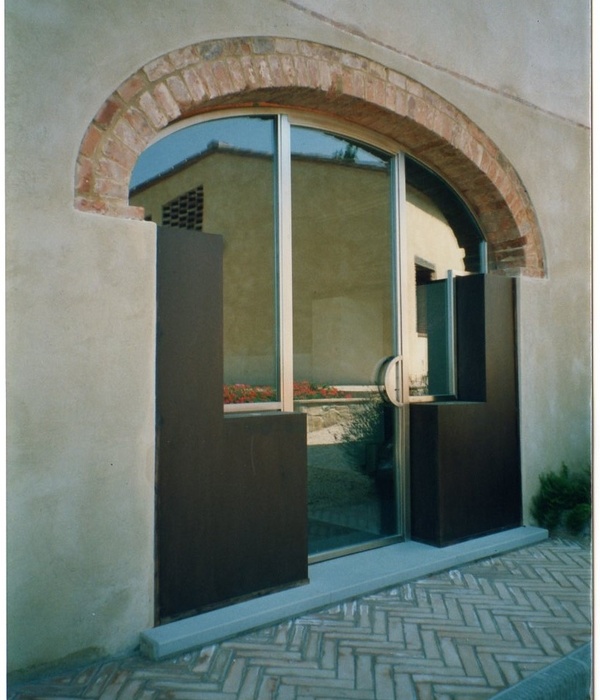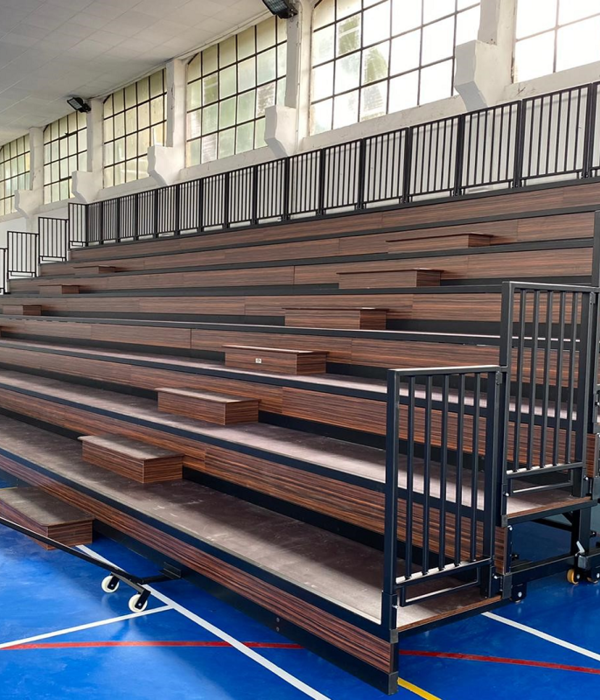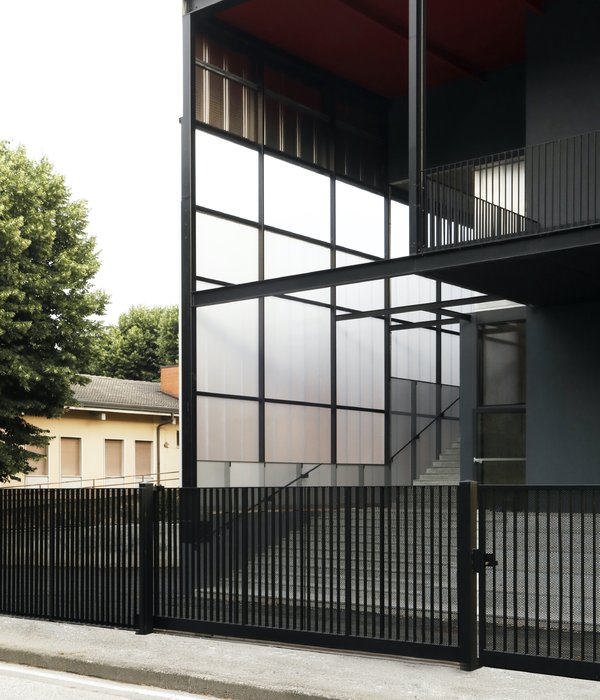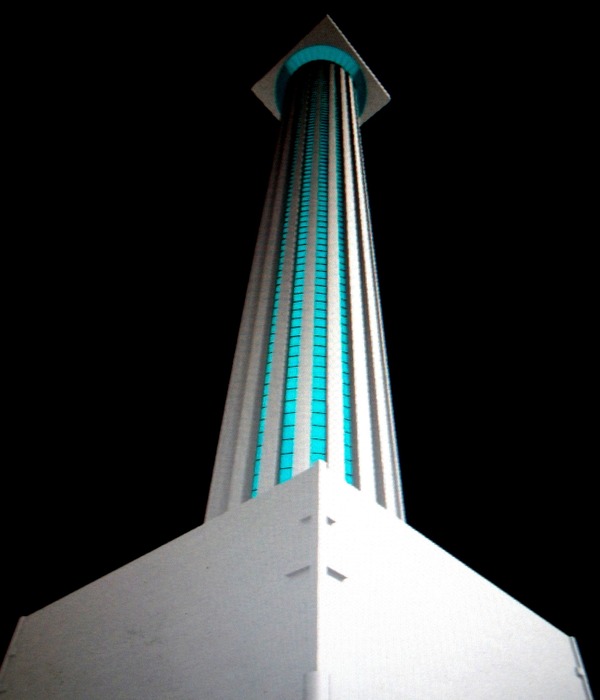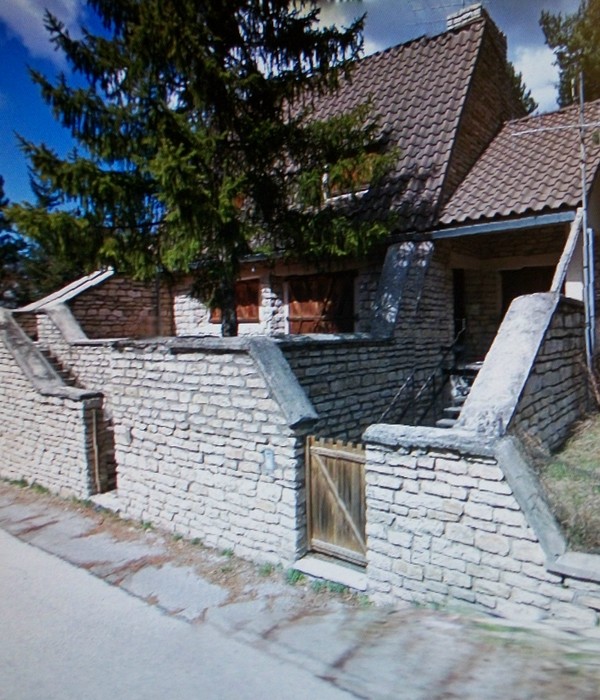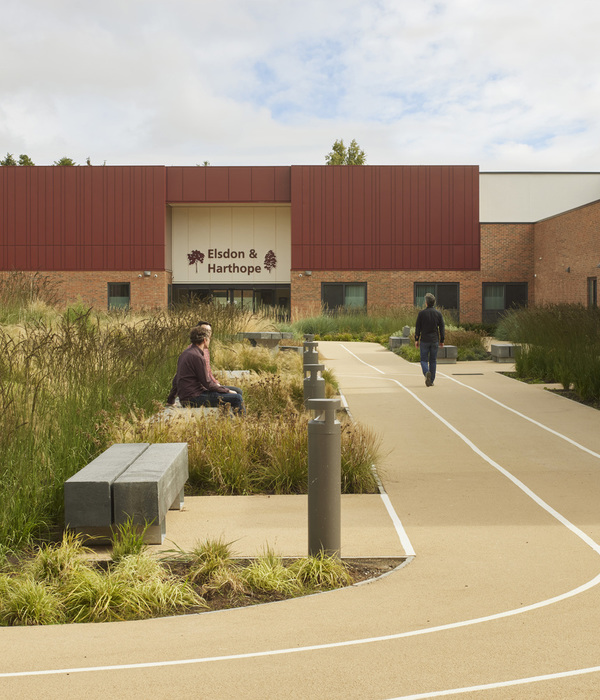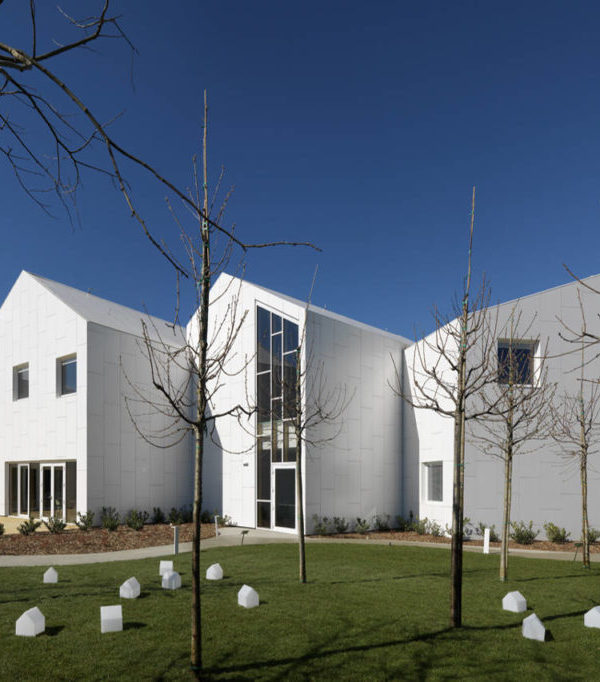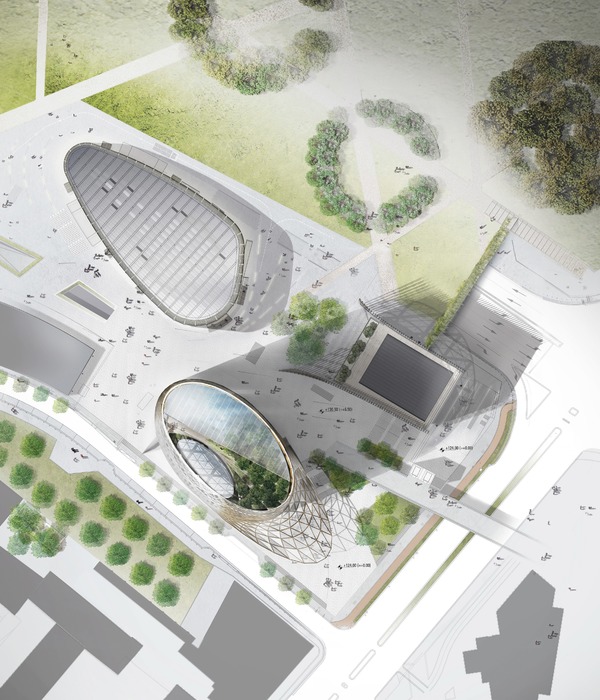悬浮椭球——西班牙 Iguzzini Illuminazione 总部设计
Spain iguzzini illuminazione headquarters
设计方:mias arquitectes
位置:西班牙 巴塞罗那
分类:办公建筑
内容:实景照片
图片来源:adrià goula
项目规模:9000平方米
图片:14张
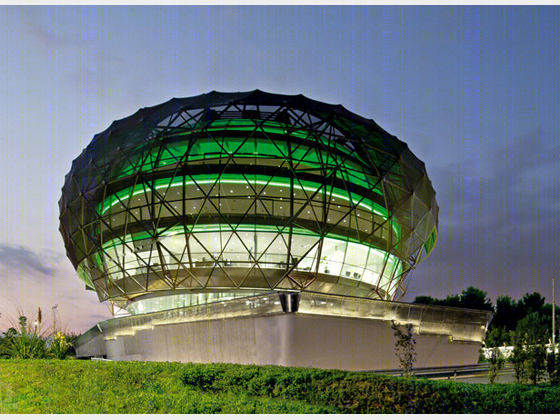
iguzzini illuminazione公司在伊比利亚半岛的总部是由mias arquitectes事务所设计的,造型十分独特,是网格球顶式的椭球建筑,看上去好像是悬浮在地面上。附近是西班牙巴塞罗那的车辆中心,球形建筑的南边有细微的变形,打破了几何设计的平衡。外部都是三角框架,上面有一层膜,把整个建筑包裹起来,比较遮阳。中间有很多支柱,由垂直的钢桁架构成,这种设计结构创建了宽敞的内部空间,而且光线很充足。
整个建筑有很多开放空间,便于举行室外活动。这座椭球建筑内有办公室和研究设施,还有礼堂、陈列室、停车场、储物间和技术服务部门。建筑师josep miàs希望借此呈现出全新的设计结构,直接利用太阳能,比较环保,视野非常开阔。钢索连接着中间的支柱和网格球顶,到了晚上,室内比较明亮,从外面看,十分醒目,好似一个悬浮的圆球。
译者: Odette
the ‘iguzzini illuminazione iberian headquarters’, designed by mias arquitectes, is characterized by a geodesic ellipsoid suspended above an open landscape. located adjacent to a vehicular hub outside barcelona, spain, the spherical shape is subtly deformed on the south side to destabilize the perfect geometry. a fabric membrane wraps the triangulated frame to provide shading, which is composed in response to solar orientation. the volume and its floor plates are hung from a massive central column, composed of vertical steel trusses. this structural design creates a large inner void, allowing daylight to reach deep into interior spaces.
an open landscape covers much of the building’s program, and offers a place for outdoor events photo by adrià goula the ellipsoid volume comprises of offices and research facilities, while the remaining program is located underneath the open landscape. this includes an auditorium, a showroom, parking, storage, and technical services.
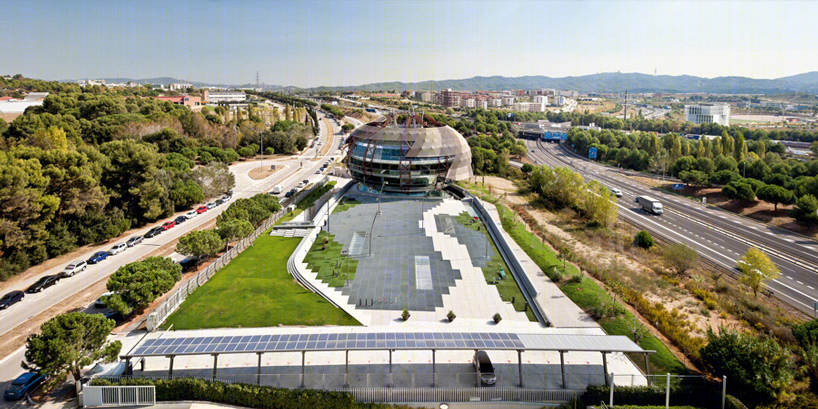
西班牙guzzini illuminazione总部外观图
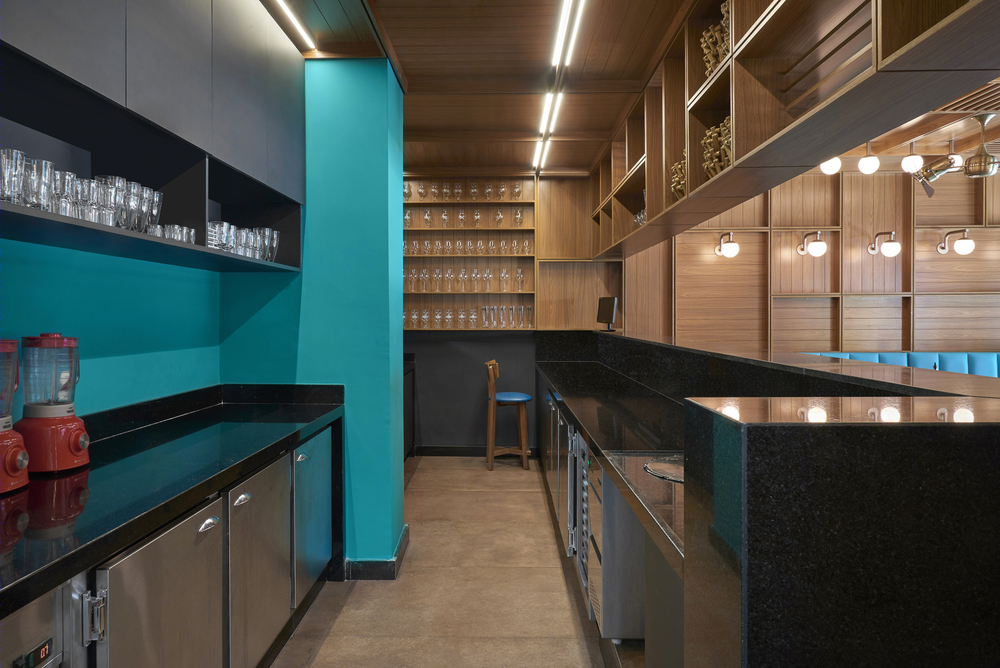
西班牙iguzzini illuminazione总部外观图
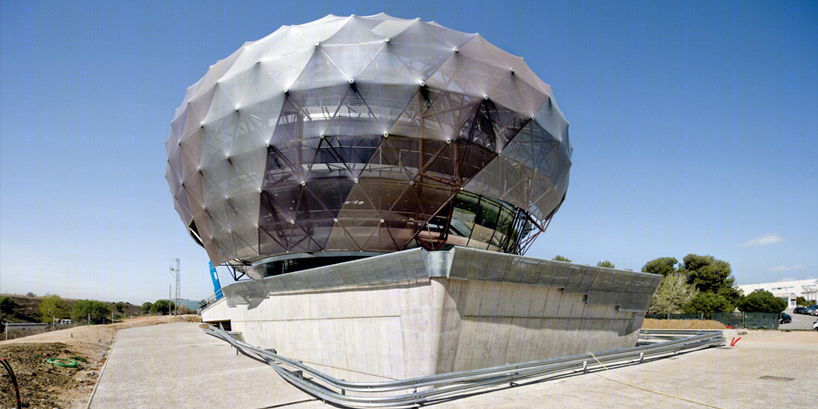
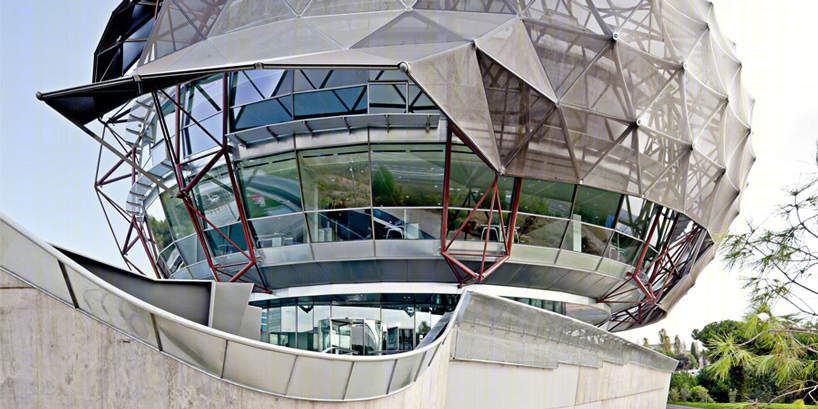
西班牙iguzzini illuminazione总部外部局部图
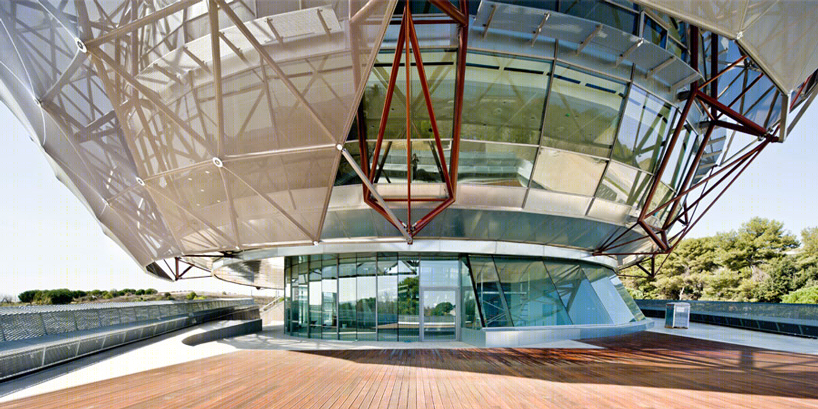
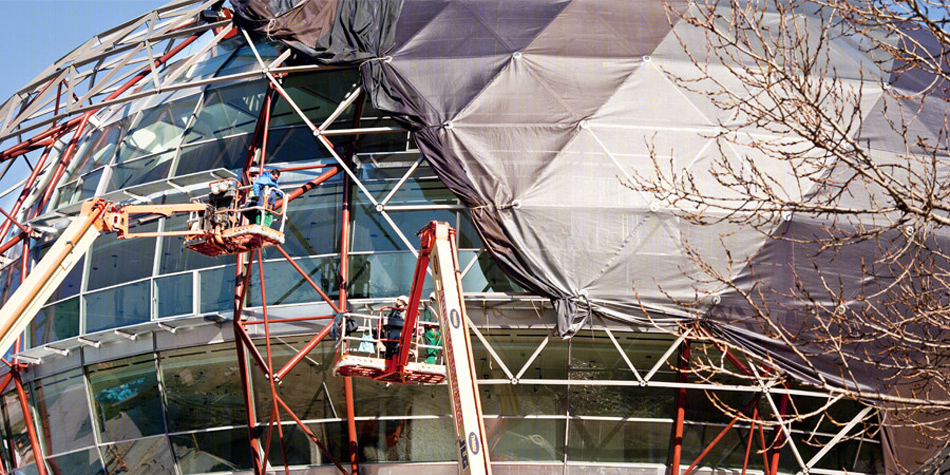
西班牙iguzzini illuminazione总部
