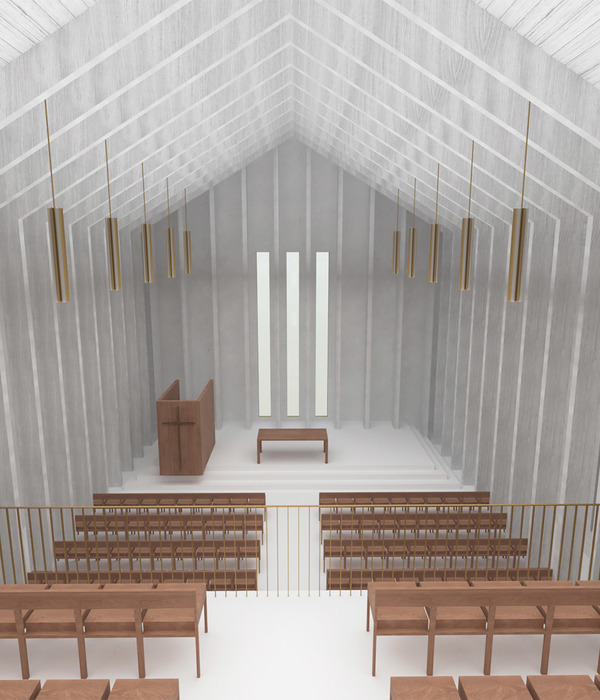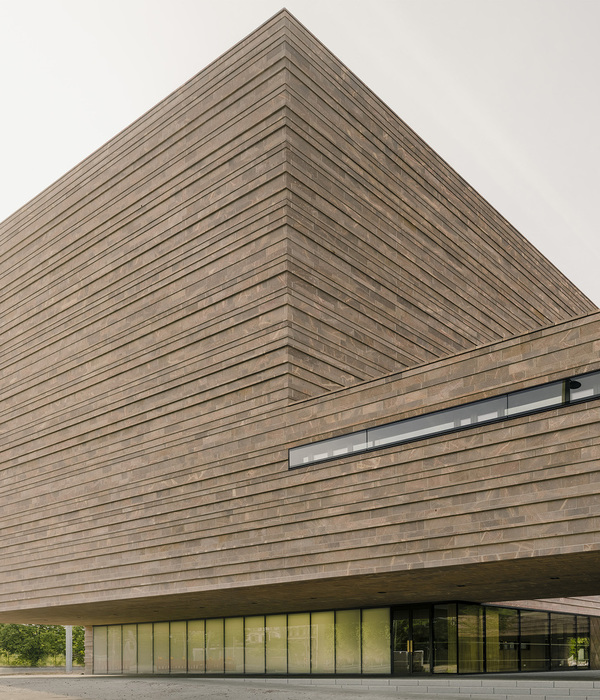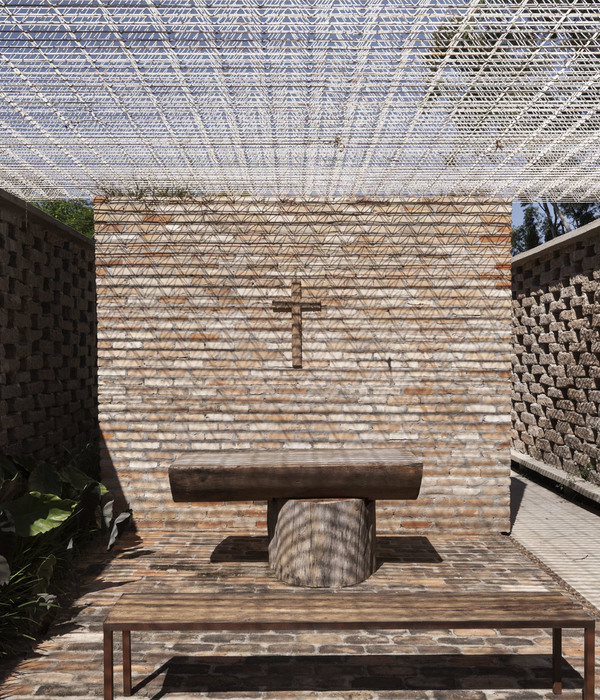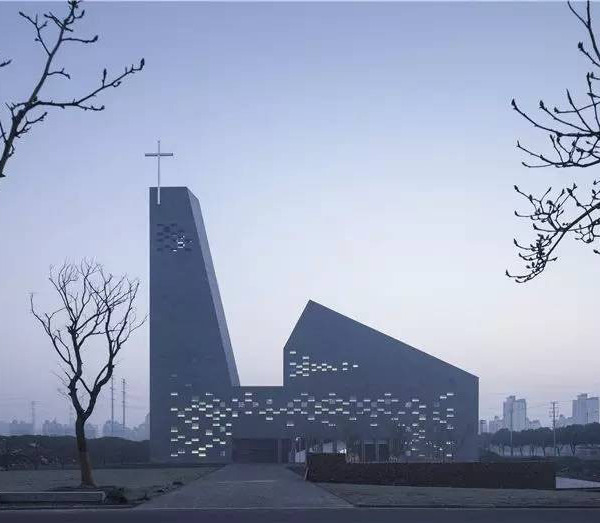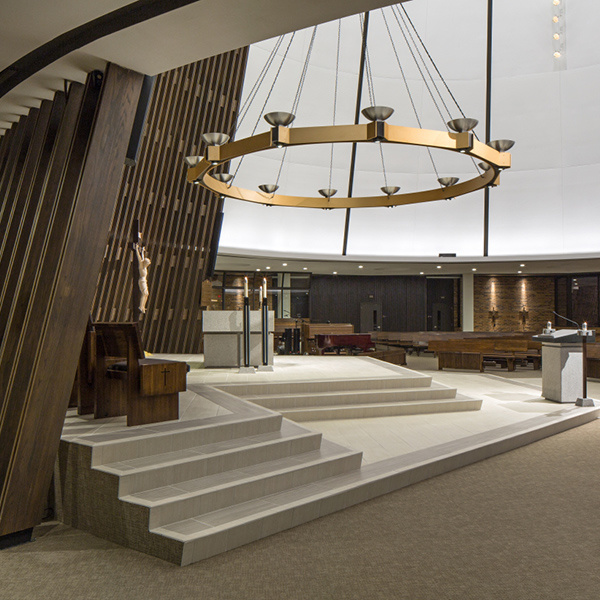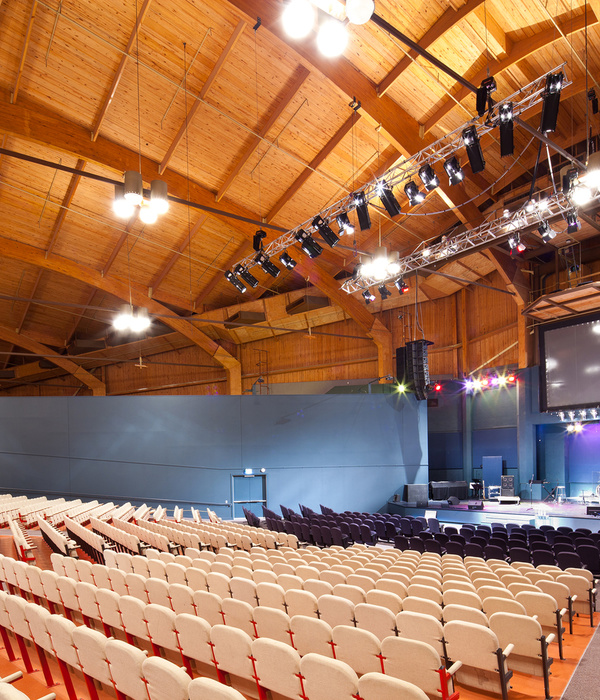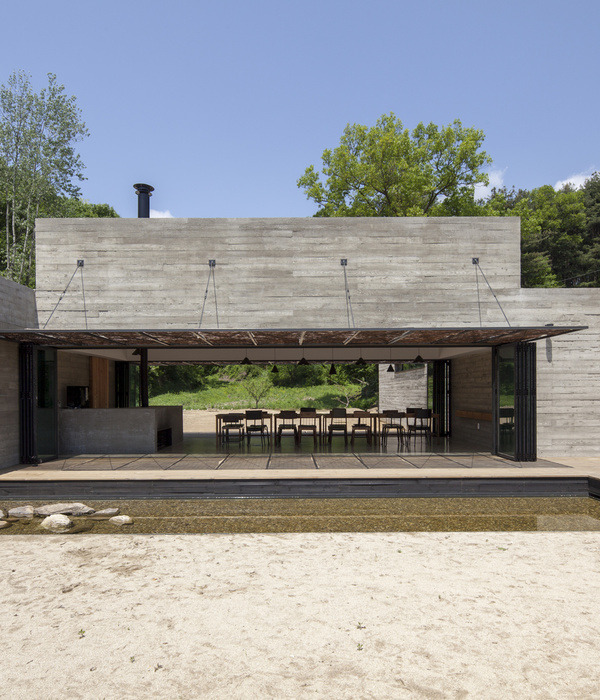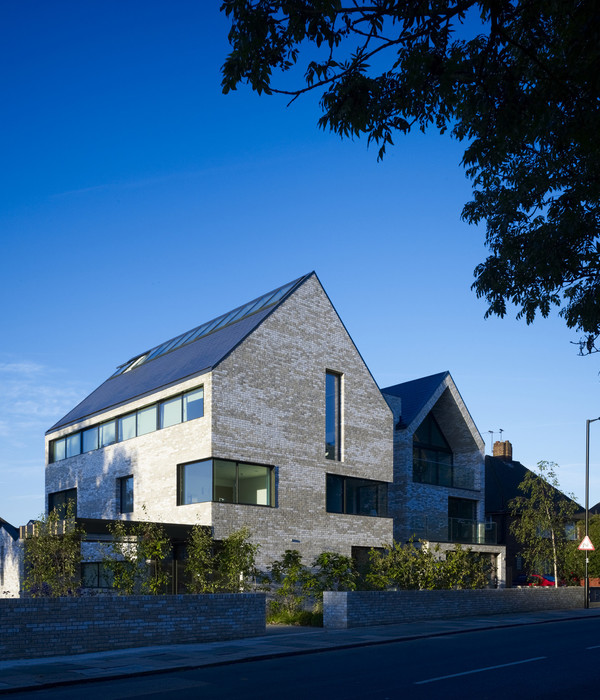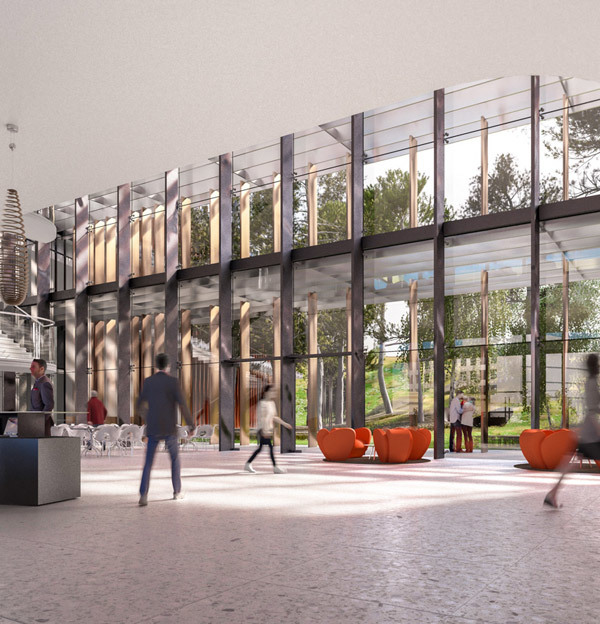© Mark Herboth Photography
马克·赫尔本摄影
架构师提供的文本描述。区域植物教学设施位于自然环境下的Wake技术社区学院的入口处,创建了通往校园的门户,是技术、教育和可持续性融合的象征。虽然这座建筑的项目是由用于供暖和冷却设备的空间组成的,但它也是教育学生和公众使用节能建筑系统的一个设施。一个简单的直线式玻璃和钢盒子,带有穿孔的金属筛网层被设计成房子,屏幕和展示技术,并为学院创造一个独特的教育空间。
Text description provided by the architects. Located at the entrance of Wake Technical Community College in a natural setting, the Regional Plant Teaching Facility creates a gateway to the campus and acts as a symbol of the merging of technology, education, and sustainability. While the building’s program is comprised of spaces to house heating and cooling equipment, it is also an educational facility for teaching students and the public about energy efficient building systems. A simple rectilinear glass and steel box with a perforated metal screen layer was designed to house, screen, and display the technology and to create a unique educational space for the college.
© Mark Herboth Photography
马克·赫尔本摄影
Axonometric
© Mark Herboth Photography
马克·赫尔本摄影
教学设施是校园的功利性和教育性的结合,提供学生、教师和管理校园建筑的设施工作人员之间的互动。该项目展示了功利主义的艺术性,并创建了“机械设备博物馆”,其中这些设备作为文物展示给学生和公众。
The teaching facility is the marriage of the utilitarian and educational components of a campus and provides interaction between students, faculty, and the facilities staff who run and operate the campus buildings. The project showcases the artistry of the utilitarian and creates “a museum for mechanical equipment” where the equipment is on display as artifacts both to the students and to the public.
© Mark Herboth Photography
马克·赫尔本摄影
这座建筑是一个长长的直线玻璃盒子,主要的教学教室漂浮在北端的森林地板上,悬挑20英尺,进入一片面向主街的树林。一条外部高架有盖的公共人行道贯穿整个建筑,它定义了长廊和教育公众旅游,以查看暖通空调设备。在建筑物的入口处,一个更大的前门廊区域被一块砖石墙和一个宏伟的楼梯划分出来,为来自东方的游客提供一个入口。
The building is a long rectilinear glass box where the main teaching classroom floats above the forest floor at the north end cantilevering twenty feet into a grove of trees facing the main street. An exterior elevated covered public walkway runs the entire length of the building that defines the promenade and educational public tour to view the HVAC equipment. At the entrance to the building, a larger front porch area for gathering is demarcated by a masonry wall and a grand stair which provides an entrance to visitors arriving from the east.
© Mark Herboth Photography
马克·赫尔本摄影
建筑系统和景观的可持续特征作为一个活生生的课堂,向公众传授建筑技术和可持续设计。该系统的透明玻璃和钢结构是由一个4‘-0“模块组成的,该模块基于最有效的空间来容纳锅炉和冷水机组。该模块为布局结构系统、所有暖通空调设备和金属屏创建了一个基本的几何顺序。采用大跨度巨型柱钢桁架结构钢框架,实现了建筑体系的透明性。所述桁架悬臂支撑用于支撑穿孔不锈钢波纹网的二次镀锌钢通道框架。这个屏幕由突出显示内部入口和设备的开口组成。
The sustainable features of the building systems and landscape act as a living classroom to teach the public about building technology and sustainable design. The transparent glass and steel structure that houses the systems was composed using a 4'-0" module which was based on the most efficient space to house a boiler and chiller. The module created an underlying geometric order for laying out the structural system, all HVAC equipment, and the metal screen. The transparency of the building systems was achieved using a structural steel frame with long span king post steel trusses. The trusses cantilever to support a secondary galvanized steel channel frame for supporting a perforated stainless steel corrugated screen. This screen is composed of openings that highlight the entrances and equipment inside.
Architects Clark Nexsen
Location 6600 Louisburg Rd, Raleigh, NC 27616, United States
Lead Architect Don Kranbuehl
Design Team Anthony Garcia, Corey Baughman, Mike Brooks
Area 9400.0 ft2
Project Year 2016
Photographs Mark Herboth Photography
Category Other Facilities
Manufacturers Loading...
{{item.text_origin}}

