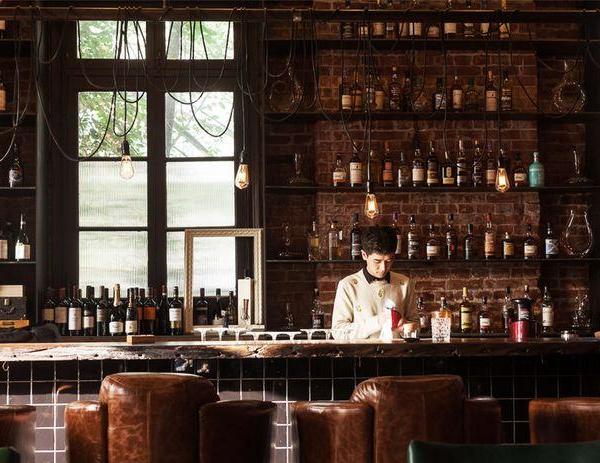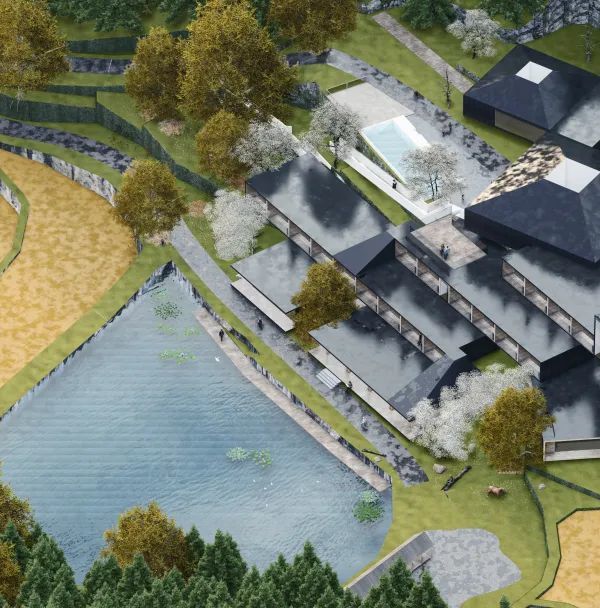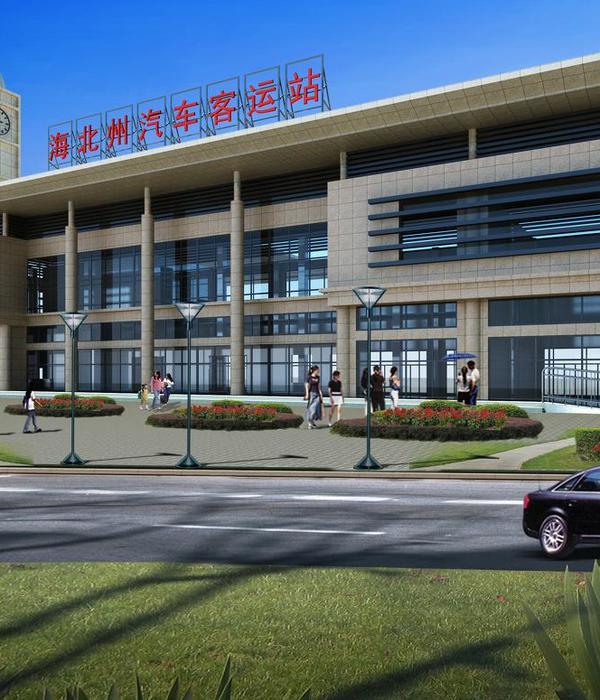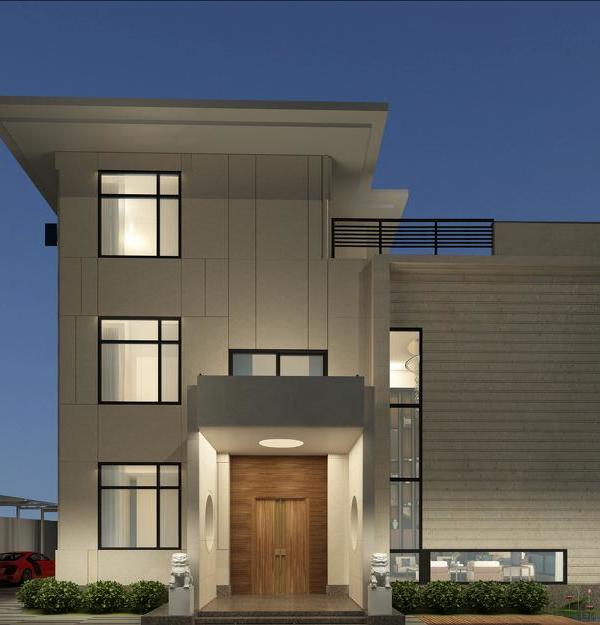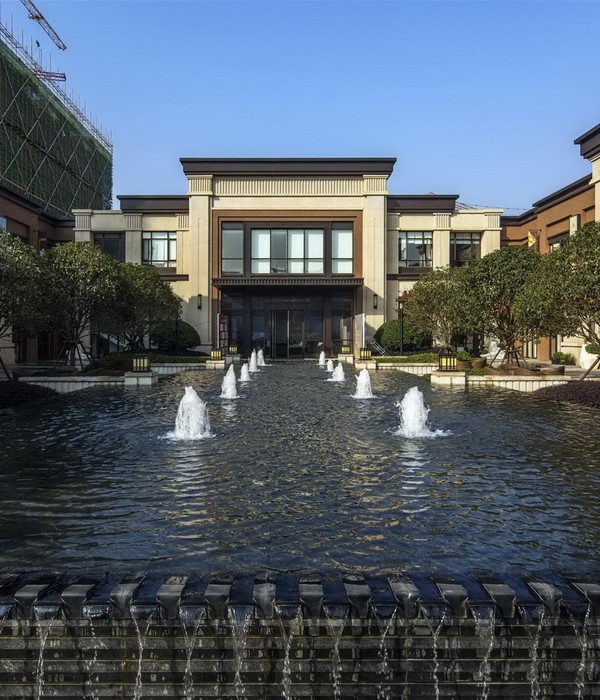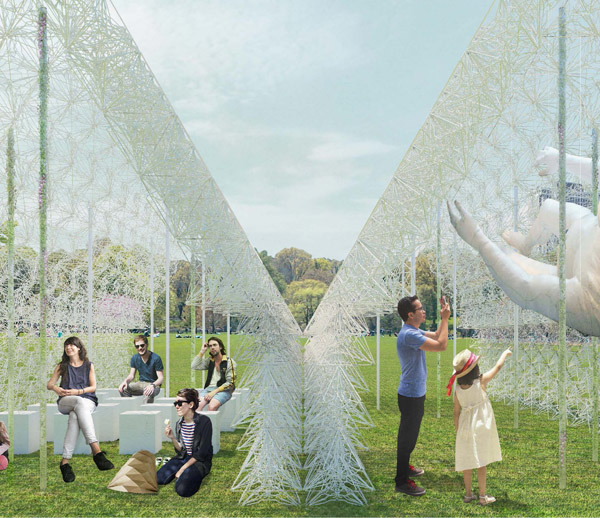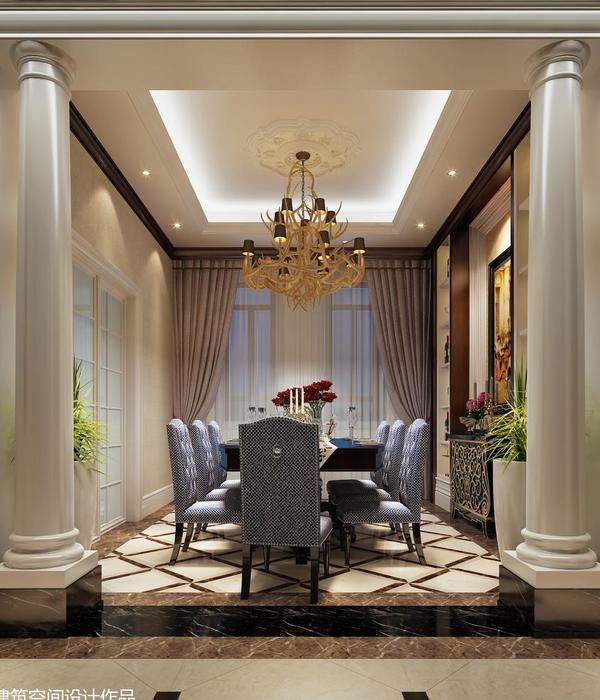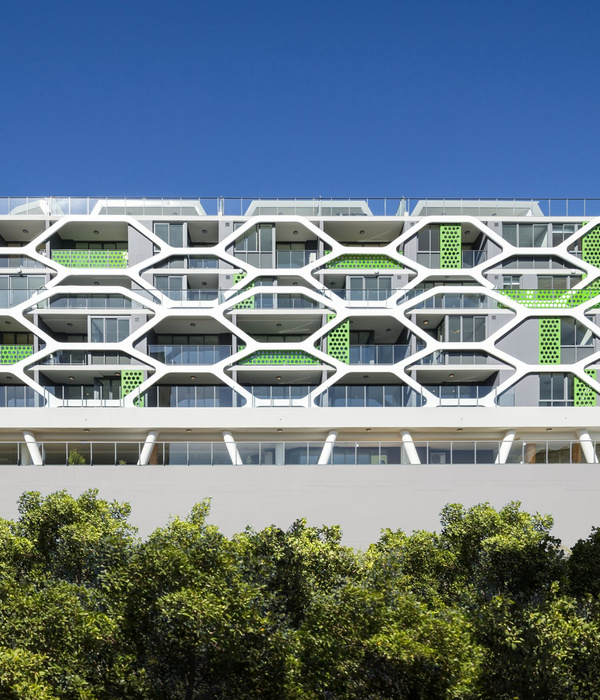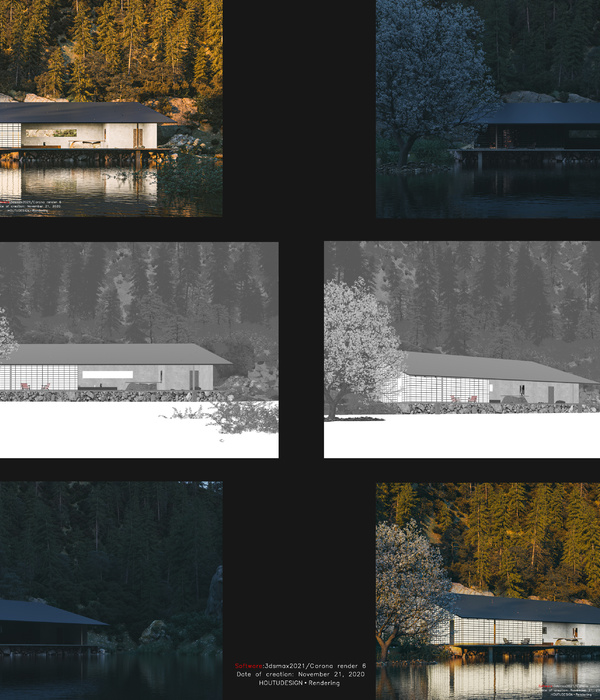这个前沿的利用自然采光的建筑依自然地形而建。场地位于弗吉尼亚乡间,建成时拥有世界上最大的绿色屋顶。这个田园校区包含会议,餐饮功能,并为研究员提供的短期到长期的住宅单元。
The leading-edge, naturally lit laboratory is built into the natural contours of the site in rural Virginia and features what was the largest green roof in the world at the time it was built. The bucolic campus encompasses conference and dining facilities as well as short, medium, and long-term residential units for visiting researchers.
▼ 鸟瞰,bird view
维诺里的总体规划和建筑设计方案为霍华德休斯医学研究所在丽亚农场的研究院创造了一流的研究园区,其中包括实验室,会议室,酒店设施和住房。客户对建筑功能的要求旨在促进跨学科合作,希望通过园区研究促进医学学科进步。设计的最终结果是将一系列结合先进环保及科学技术的建筑融入在了田园般优美的环境中。
Viñoly’s master plan and design solutions for the Howard Hughes Medical Institute (HHMI), Janelia Research Campus create a state-of-the-art research campus, including laboratories, conference and hotel facilities, and on-site housing. The client’s diverse space program was meant to foster cross-disciplinary collaboration, in hopes of facilitating the advancement of medical science through campus research. The result is an environmentally- and technologically-advanced collection of buildings integrated within a pastoral setting.
▼ 设计手稿, sketches
霍华德休斯医学研究所的689英亩(279公顷)朱丽亚农场研究院位于森林为边界的倾斜山坡上,俯瞰波托马克河和马里兰大片的绿地。坐落在这片宁静的观长廊中,305米长的建筑以周边隐蔽的地形为参照,从场地地形中生长,呈现出三个逐渐降低的绿色屋顶平台。其中参与会议者的招待住宿,和研究人员的居住区位于场地东北角。
HHMI’s Janelia Research Campus sits on 689 acres (279 hectares) bounded by forest on two sides, within a sloping hillside offering generous views of the Potomac River and the verdant Maryland fields beyond. Set into this tranquil panorama, the 305-meter-long (1,000-foot-long) Landscape Building, named in reference to its near concealment in the terrain, emerges from the topography in a series of three descending planted terraces. Conference housing and residential village areas lie to its northeast.
▼ 三个逐渐降低的绿色屋顶平台,three descending planted terraces
从高处看,建筑隐匿于自然环境之中,从低处看方得见建筑本身。建筑的绿色屋顶面积为16,723平方米(180,000平方英尺),以本地植物覆盖,是美国境内第二大的绿色屋顶。在屋顶下起伏的各个建筑层面中包含了实验室,公共场所,会议室,办公室和后勤保障区。建筑内部保持了外部平原的视线,使得建筑即使在地下也得以受益于充足的阳光。
The Landscape Building areas that are concealed from above are revealed from below. Beneath a 16,723-square-meter (180,000-square-foot) green roof, the second largest in the United States, sown with indigenous vegetation, the undulating building levels contain labs, communal spaces, meeting rooms, offices, and support areas. The interior retains sightlines of the exterior plain and benefits from ample daylight exposure, despite lying partially underground.
▼ 建筑的绿色屋顶以本地植物覆盖,the green roof
▼ 夜景,隐匿于自然环境之中的建筑,evening view, the Landscape Building areas that are concealed from above are revealed from below
▼ 建筑即使在地下也得以受益于充足的阳光,the interior retains sightlines of the exterior plain and benefits from ample daylight exposure
建筑的弧形平面使得建筑功能呈横向分布。机械室,服务走廊,后勤保障区,实验室以平行的条状布置,中间交织会议室,办公室或开放的露台。办公室集群由开放式露台间隔的韵律促进了不同研究方向间的互动,利用建筑为每个个体提供展示自我的机会,从而进一步实现了霍华德休斯医学研究所的机构宗旨。
The building’s curving plan lends variety to its longitudinal distribution. Mechanical rooms, service corridors, support spaces, and lab benches run parallel in an extrusion punctuated by alternating office/conference room clusters and open terraces. The office cluster/open terrace rhythm promotes collegial interaction and provides opportunities for identifying individuals along the building, thus furthering one of HHMI’s stated aims.
▼ 建筑各层功能分区以平行的条状布置,program of each floor run parallel
▼ 办公室,office
▼ 实验室,research
▼ 餐厅,canteen
▼ 会议室,meeting room
▼ 酒店客房,hotel room
霍华德休斯医学研究所的实验室提供了高度的灵活性。不需要施工方的帮助,建筑现存元件可以被重新配置,完全移除,或者是用新元件代替。建筑地板网格内部包含了数据,电力和天然气系统,提供了与办公家具和实验台之间的互相连接。
The lab achieves a high level of flexibility. Without contractor assistance, existing elements can be reconfigured, completely removed, or replaced with new ones. A floor grid encases data, electrical, and gas systems, supplying interchangeable connections among furnishings and lab benches.
▼ 设计手稿,sketch
实验室,会议中心和会议住房共享同一个庭院。参观者可以住在96房的湖景酒店中。湖景酒店中。研究员和家人则住在舒适的居住小区里。
The labs and conference center share a common courtyard with conference housing. Visitors stay in a 96-room hotel, enjoying lake views. A residential village lodges researchers and their families in comfortable accommodations.
▼总平面图,site plan
▼ 一层,ground floor
▼ 二层,second floor
▼ 放大平面,zoom-in plan
▼ 剖面,section
MORE:
Rafael Viñoly Architects
,更多请至:
{{item.text_origin}}

