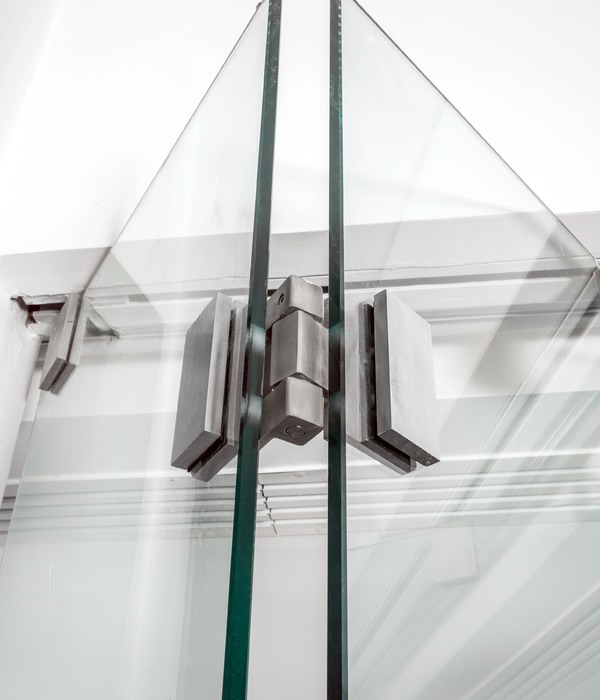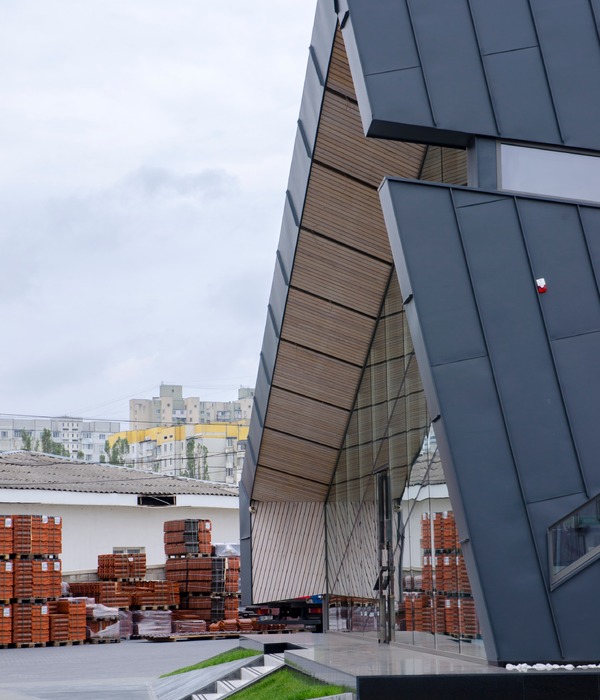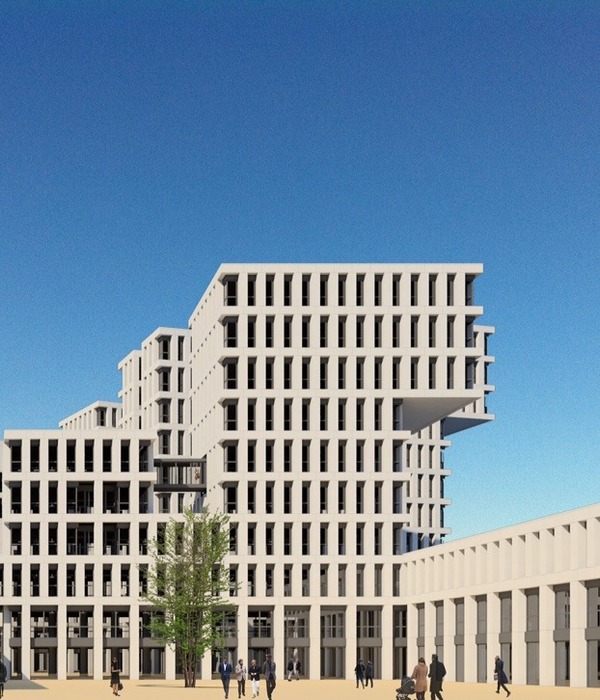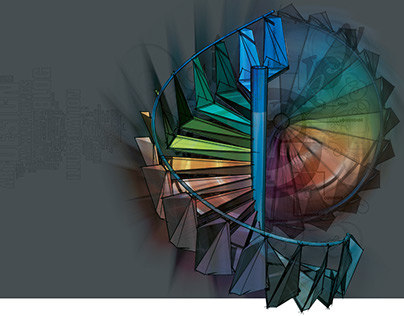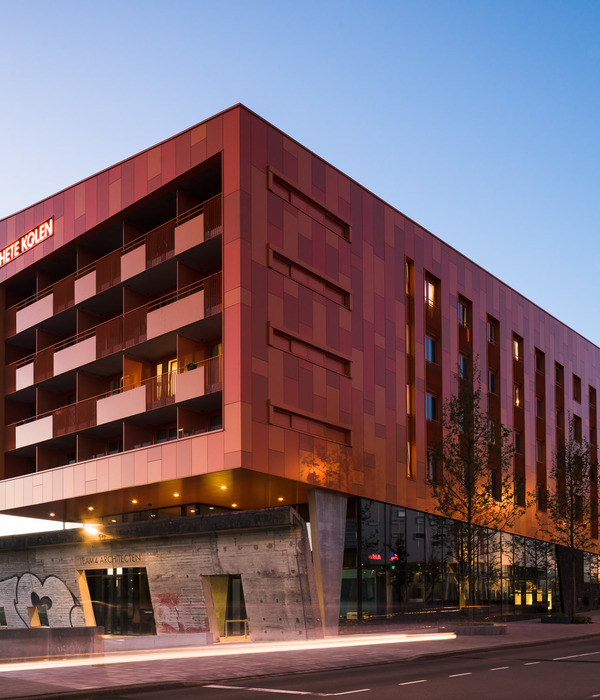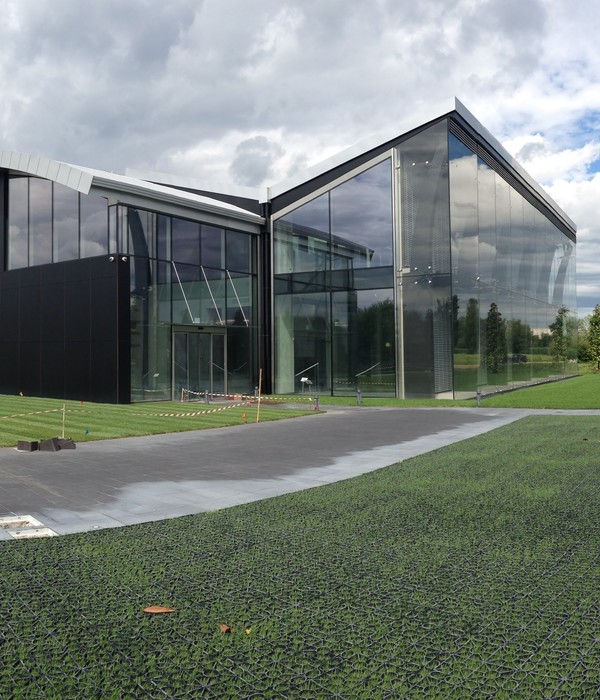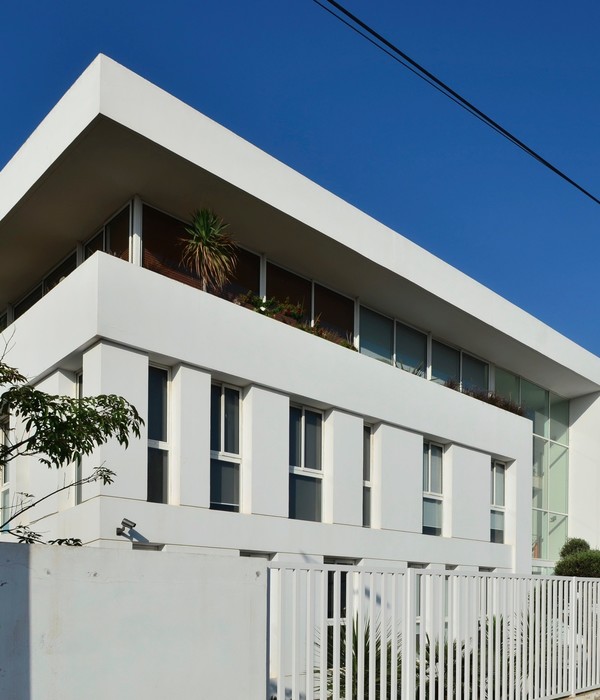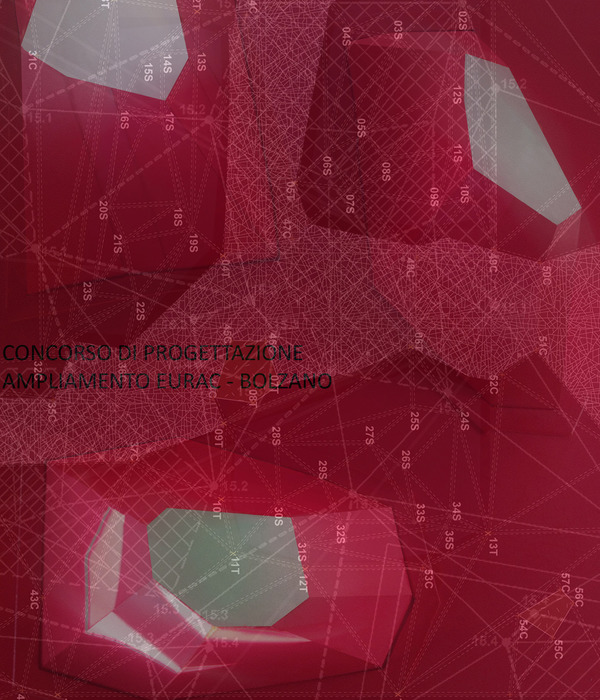Australia Alpha housing complex
位置:澳大利亚
分类:居住建筑
内容:实景照片
建筑设计:Tony Owen Partners
图片:23张
摄影师:Steve Back
这是由Tony Owen Partners设计的阿尔法居住综合体。这个独特的设计代表了悉尼城市的未来特征,有着独特的设计和风格,使其明显区别于其他发展项目。六边形元素的建筑里面创建一道环境幕墙,不仅控制进光量,还框定了风景,并可以最大程度的封闭,从而保证隐私。建筑共7层,包括70间一室公寓和两室公寓,以及商业零售空间。最顶层布置了两至三房的复式公寓,提供开敞的屋顶露台,可欣赏城市及周边绿地的风景全貌。该项目使用了数字化软件,从而以高度节省成本的方式实现这个标志性的立面设计。阿尔法大胆设计的大堂使用了异形的混凝土墙壁和彩色玻璃。首层布置了儿童设施,同时建筑的每一层都设有两层高的公共休息区,从而鼓励住户之间的交互。阿尔法独特的室内设计与建筑前卫的设计理念相符合。
译者: 艾比
From the architect. Alpha’s unique design represents the future character of urban architecture in Sydney, with a distinctive design and style which sets it apart from other developments. Its hexagonal pod-like façade creates an environmental screen which controls light and frames the views, allowing maximum exposure as well as privacy. The seven storey building encompasses seventy one bedroom and two bedroom apartments and retail/commercial spaces. The top levels contain two and three bedroom two storey ‘skyhomes’ with hexagonal metal pods leading onto expansive roof terraces with panoramic views towards the city and surrounding parklands.
Digital software was use to realise this iconic façade in a highly cost effective way. Working with the factory in China we rationalised the façade down to a single aluminium extrusion, similar to a window mullion. This combined with a standard nodal connection meant the entire façade was realised for 2.5% of the construction cost- less than a normal facade. Our greatest challenge has been in demonstrating that progressive design elements are no more expensive than standard designs.
Alpha’s bold lobbies incorporate profiled concrete walls and profiled coloured glass. The ground floor contains child care facilities, while each level of the building has a unique two-storey communal lounge area to encourage interaction between residents. Alpha’s unique interiors match the progressive concepts of the architecture.
Located in Lewisham on the fringe of the Sydney city centre, the Alpha will form the cornerstone of the new McGill design precinct. The McGill master plan, prepared by Tony Owen Partners, is envisaged as a hip mixed use designer precinct with a collection of contemporary buildings and public open spaces forming an exciting new community. The vision for the area combines the heritage values and rich history of Lewisham with modern ecologically sustainable development. Almost all apartments come withThe apartment interiors continue this edgy design approach. The ‘Scandia’ uses different timbers to create a fresh, modern feel with bright finishes, open kitchens and polished floorboards. ‘Aalto’ has bold finishes including coloured glass, interesting lighting features, bright kitchens and polished concrete floor tiles. The skyhomes have two storey living areas, loft bedrooms and dramatic stair voids, with the upper level fronting onto their private rooftop garden terraces.
澳大利亚阿尔法居住综合体外部实景图
澳大利亚阿尔法居住综合体外部局部实景图
澳大利亚阿尔法居住综合体外部夜景实景图
澳大利亚阿尔法居住综合体内部实景图
澳大利亚阿尔法居住综合体外部阳台实景图
澳大利亚阿尔法居住综合体分析图
澳大利亚阿尔法居住综合体模型图
澳大利亚阿尔法居住综合体平面图
澳大利亚阿尔法居住综合体剖面图
澳大利亚阿尔法居住综合体立面图
{{item.text_origin}}

