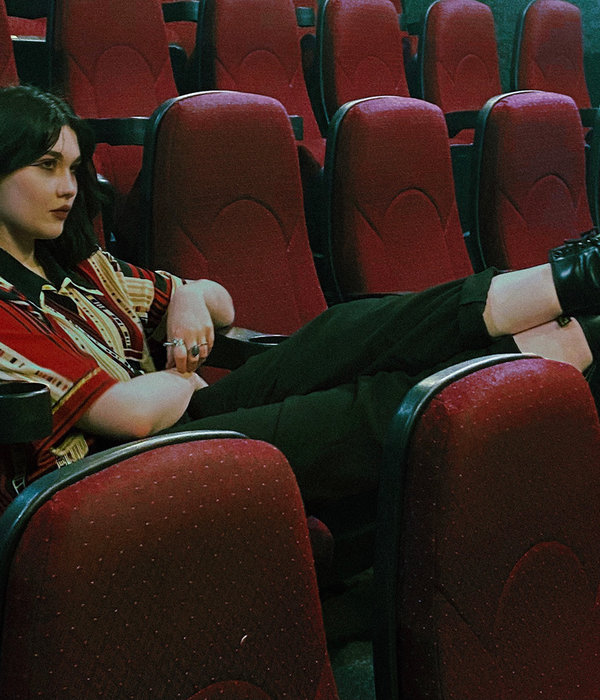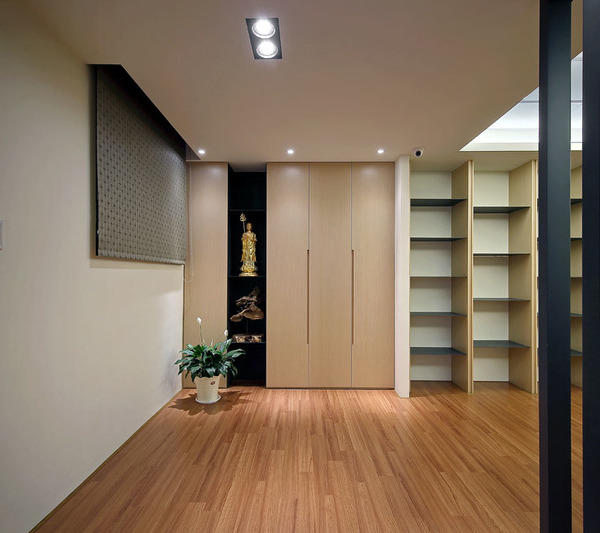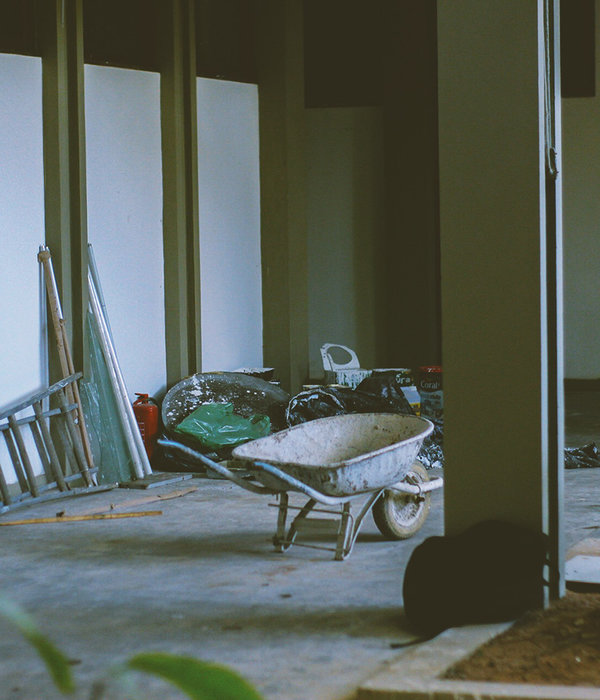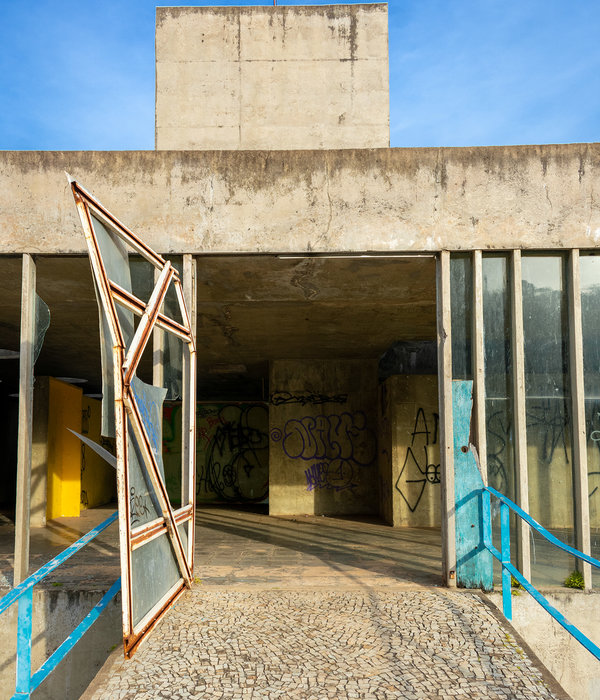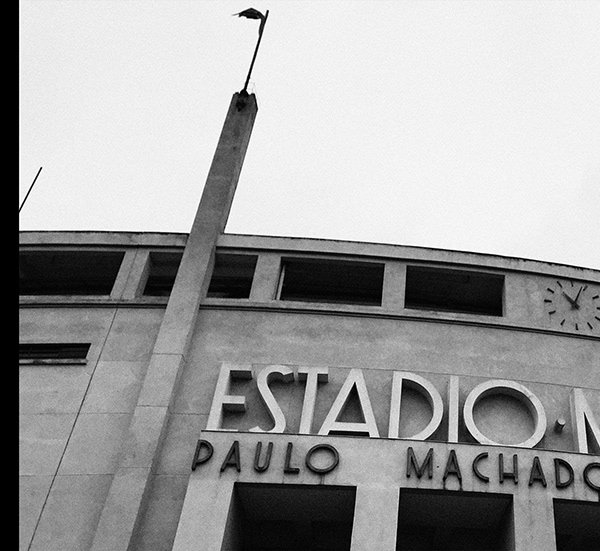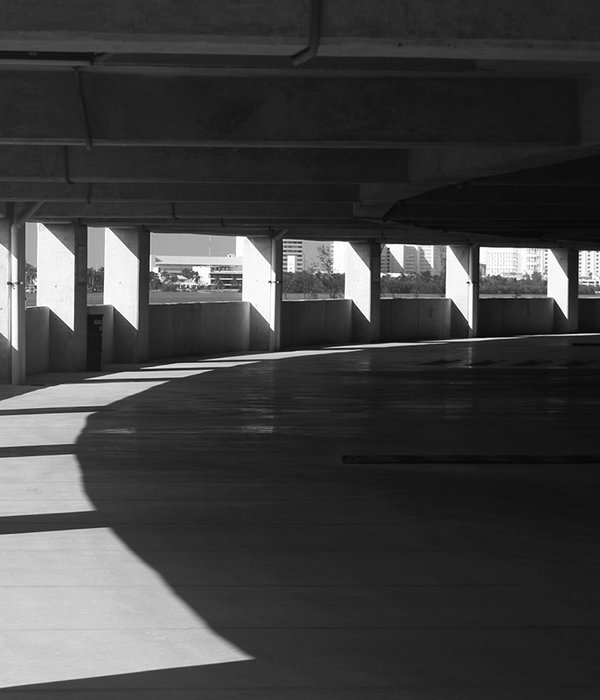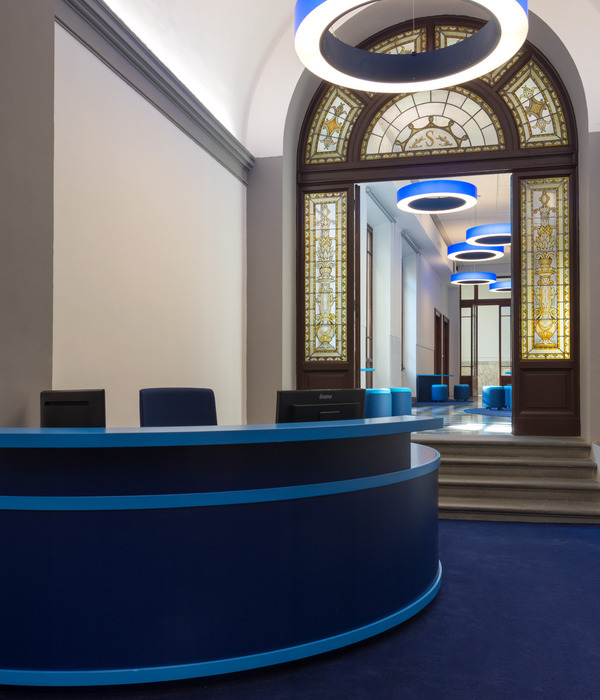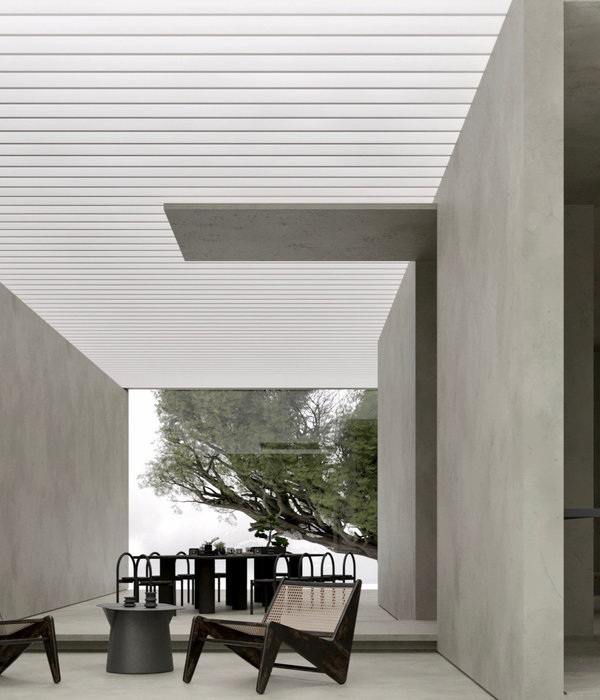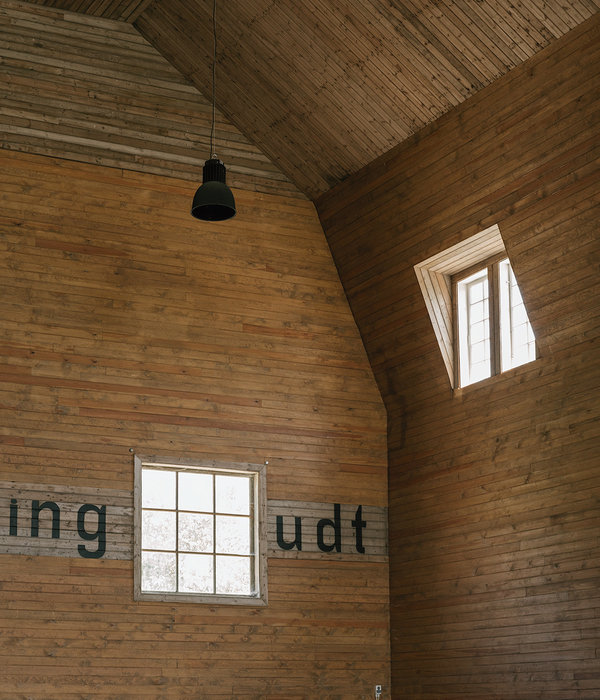Developed around the concept of a ‘village campus’, Sycamore—a new medium secure mental health facility at the heart of Northgate Park Hospital—provides a wide variety of indoor and outdoor settings for relaxation and activity, ensuring a meaningful day for patients. The facility provides inpatient accommodation for 72 male patients with a range of forensic mental health needs, including complex personality disorders and/or learning disabilities.
An inclusive outdoor space for communal recreation. It is well recognized that in secure mental health inpatient units, boredom leads to challenging behaviors and poor physical health. The building has therefore been designed to provide a range of settings that offer opportunities for mitigating boredom, from bedrooms to living spaces, and sheltered gardens to open courtyards. These spaces can be accessed autonomously and provide opportunities for both structured and unstructured sports and activities.
Six patient wards are paired together and arranged around a large recreation courtyard. This forms a secure boundary without the need for high fences and the feeling of confinement they can create. With rich landscaping and integrated security measures, this shared space does not feel like a typical forensic mental health facility. To include patient needs, the courtyard is separated into two distinct character zones, ‘Passive’ and ‘Active’. The ‘Passive’ zone provides opportunities for refuge, with restful places to sit amongst plants and grasses. The ‘Active’ zone includes a 200m jogging/walking loop, activity spaces and a fitness ‘trim trail’ to promote physical activity and the associated well-being benefits.
Choice of open or private spaces for wellbeing. In addition to the large, shared recreation space, at the center of each ward, a private landscaped courtyard for relaxation is provided, and between each ward pair is a designated activity courtyard, with sports court markings. This arrangement provides choice, with safe access to a variety of different outdoor areas. Most of the day activity and living space is at the ward's center with direct access to the courtyards. Abundant daylighting, attractive views and a sense of spaciousness contribute to the therapeutic qualities of the environment and play an important role in patient health, wellbeing, and rehabilitation.
Whilst the use of the common spaces is actively encouraged, it was acknowledged that this patient group may choose to spend time in their room. To promote personal well-being, bedrooms are arranged to face outwards, with views to the surrounding mature woodland. To maximize the opportunity for activity, the bespoke fitted furniture has been designed to assist with a personal workout.
Challenging the stigma around mental healthcare. The building’s exterior appearance is significant and has a major role to play in reducing the stigma surrounding mental illness, as well as engendering pride in the building as a workplace. A visible and publicly accessible café with integrated artwork provides a welcoming space for visitors and staff working across the site. A consistent and controlled palette of materials and architectural styles has been developed to present a positive image for visitors and new arrivals.
{{item.text_origin}}


