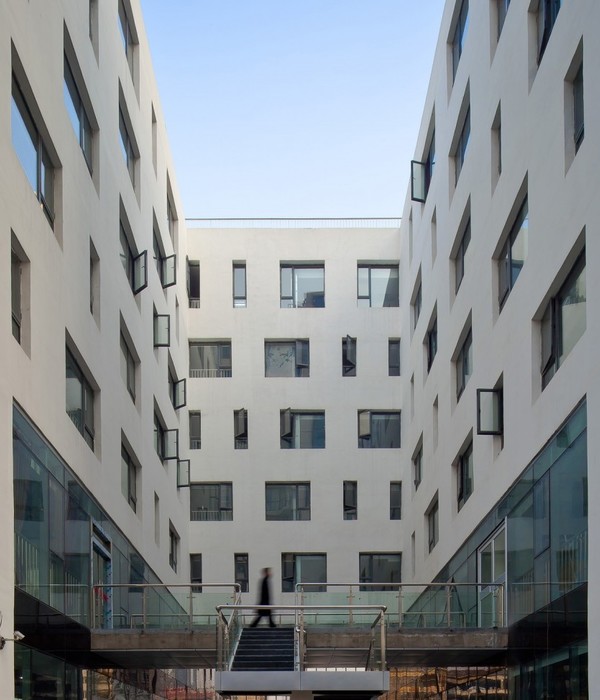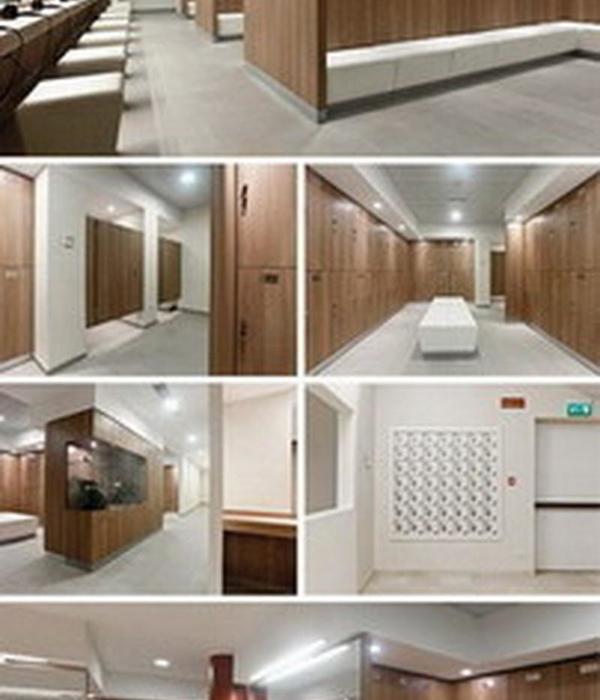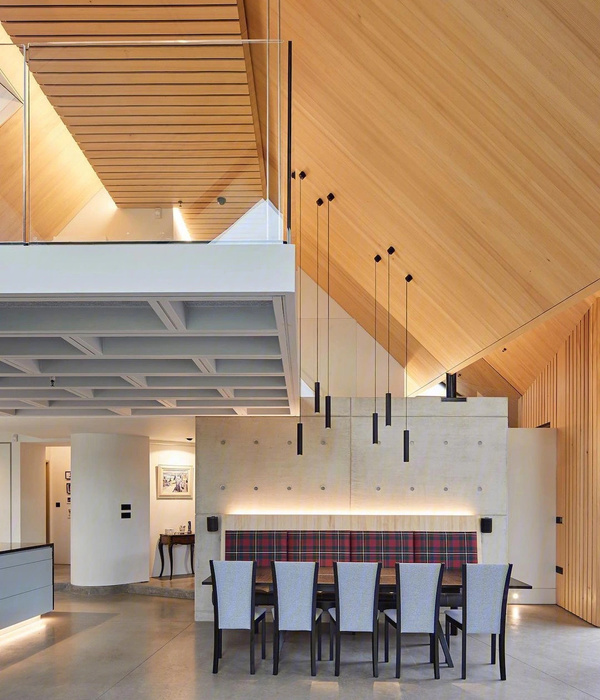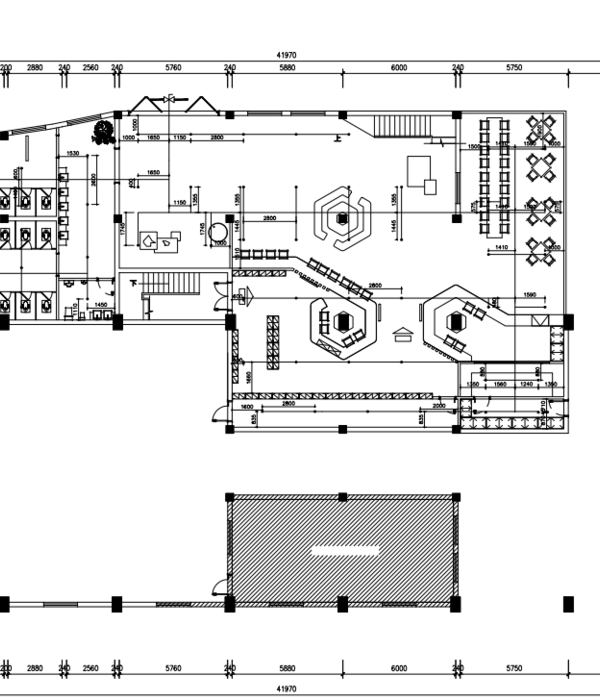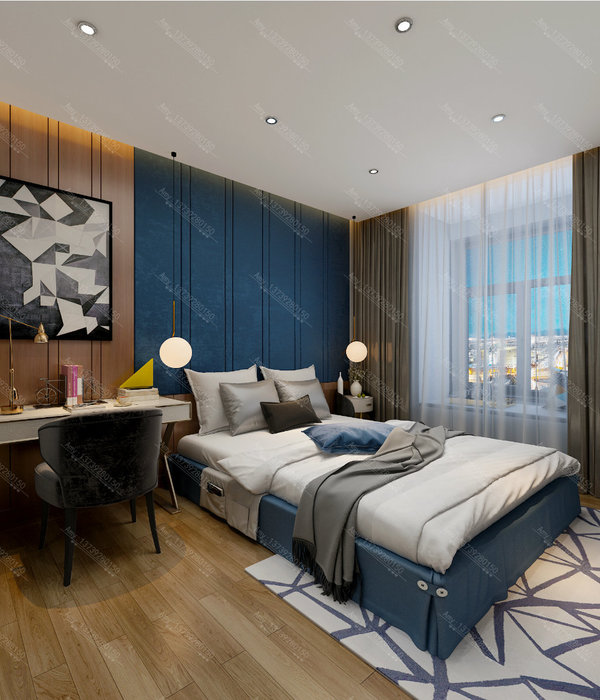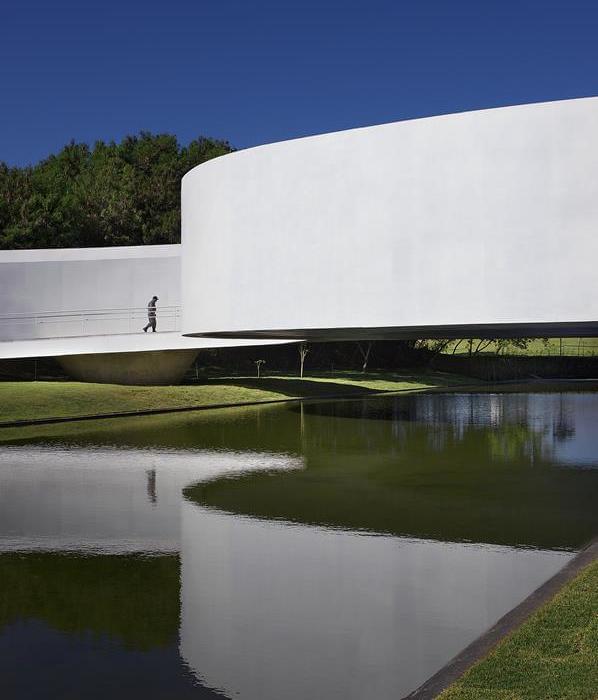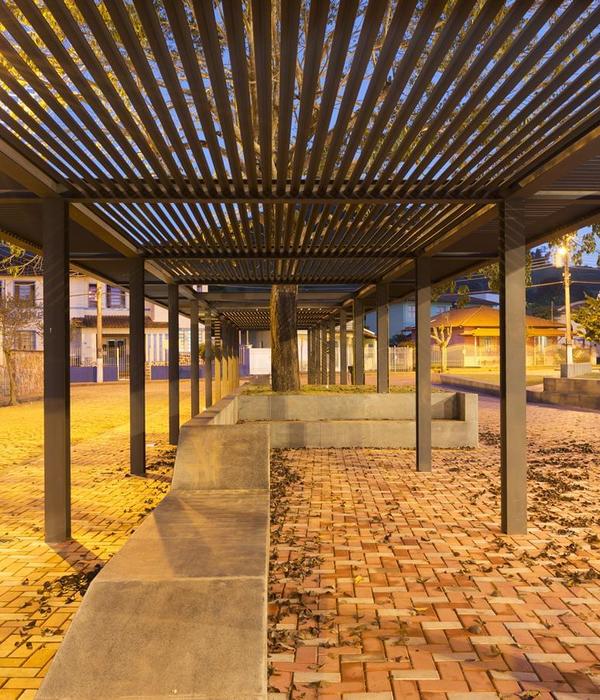Shanghai Yidian Office Complex
设计方:Jacques Ferrier Architecture
位置: 上海
分类:办公建筑
内容:实景照片
图片:21张
摄影师:Luc Boegly, Jonathan Leijonhufvud
这是由Jacques Ferrier Architecture设计的Yidian办公综合体。2011年2月,该建筑师赢得了上海广电房地产开发商举办的办公综合体竞赛,该项目位于上海的徐汇区。周边随着地铁的投入使用而有所扩张。该项目于2015年夏季完工。建筑体使用了折叠和切割等多重射击手法,形成多种透视角度、视线、光线和高度。这种丰富性提供了功能的灵活性,同时创建了强大的形象。该建筑主要为南北朝向,从而提高了采光,并让大部分办公室可以欣赏运河风光。许多房间还设有凉廊,可以欣赏到运河或庭院。
建筑师设计了一种城市类型的理念,创建了“人工景观”的效果,让建筑与自然相互融合。场地位于运河边缘地段,这里过去远离公众视线。建筑师建议用绿色基础设施代替灰色基础设施。重塑公共滨河的林荫步道为城市核心地位。将办公室的基础视为一个景观,与外部运河景观互相渗透,连接了办公室和商店,创造了活泼的公共空间。
译者:筑龙网艾比
In February 2011, Jacques Ferrier Architecture’s firm won a competition held by public real estate developer Shanghai Guang Dian Real Estate for the creation of an office complex and stores along the Shang Ao Dang canal, located in the Xuhui district of south western Shanghai. This neighbourhood has been expanding since the metro line was built. The project was delivered in the summer of 2015. JFA, the architect responsible for the project, handled the studies, from validating the local office's studies to architectural quality monitoring during construction.
The buildings' identity is defined by an interplay of folds and cuts, which give a variety of perspectives, views, light and heights. This variety provides functional flexibility while creating a strong image. The buildings are mainly north/south facing, which enhances the light and means that most offices offer a view over the canal. Many also feature loggias with views of the canal or the court.
We have developed an urban topography concept to create a "built landscape" effect, where architecture and nature are fused and blended. The site is located by the edge of a canal, which was previously hidden away from the public eye. One of the key points of our proposal was replacing the grey walls along the canal with a planted embankment. The tree-lined embankment is now a public walking path along the canal. Here, nature reclaims its rightful place in the heart of the city.
The office foundation is also treated as a landscape, a tree-covered relief with some parts turned towards the ground like an invitation to run across it. Local residents can even walk along a path on the roof of the ground floor. This foundation creates very clear divisions and gives an individual identity to the office space project. Next to the canal, the façade of this landscape-esque foundation of varying heights houses a number of activities, which can be linked to the offices or independent shops, creating lively public spaces.This landscape-type design encourages permeability, in response to environmental concerns. More than a third of the site's surface area is dedicated to green spaces, not including the foundation of the office structure, which is also treated as a garden.
The ensemble's façades are covered in vertical blades which protect the structures from the powerful Shanghai sun. They combine two different materials: one side is covered with pale gold aluminium, and the other with ceramic in shades of green and blue, depending on the façades, a traditional Chinese material created using ancient techniques. This dual interplay of colours and materials creates a sense of movement, a constantly renewed vision of the buildings within the city. Depending on their location, urbanites will see the complex as successively green, blue and golden.
上海仪电综合办公室外部实景图
上海仪电综合办公室外部局部实景图
上海仪电综合办公室外部夜景实景图
上海仪电综合办公室平面图
上海仪电综合办公室立面图
上海仪电综合办公室剖面图
{{item.text_origin}}


