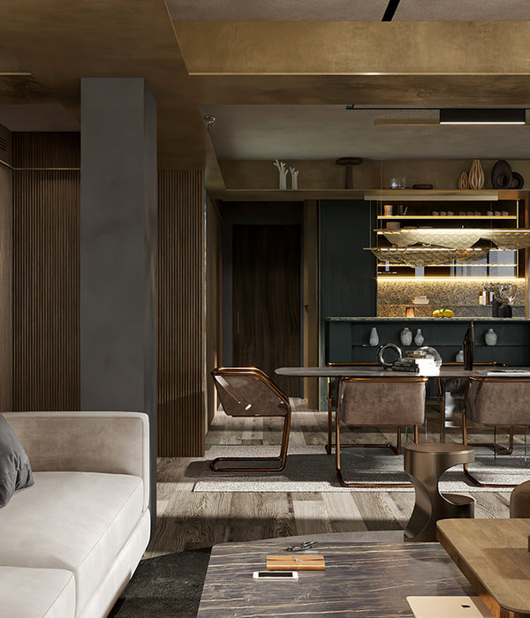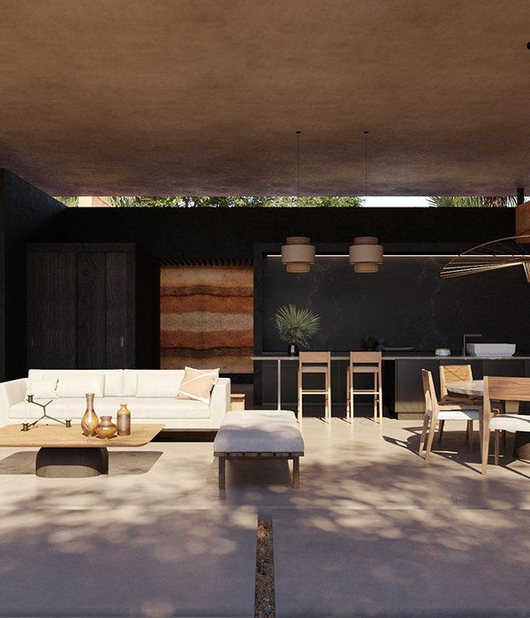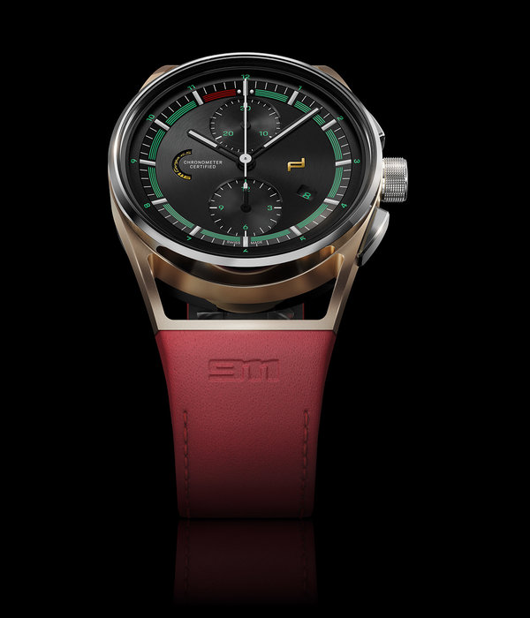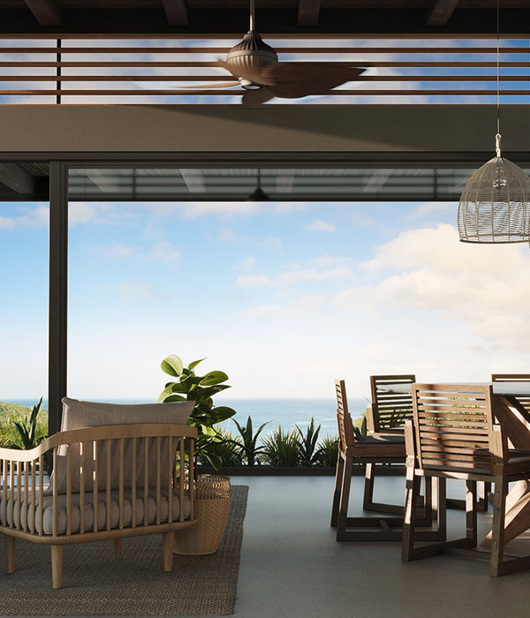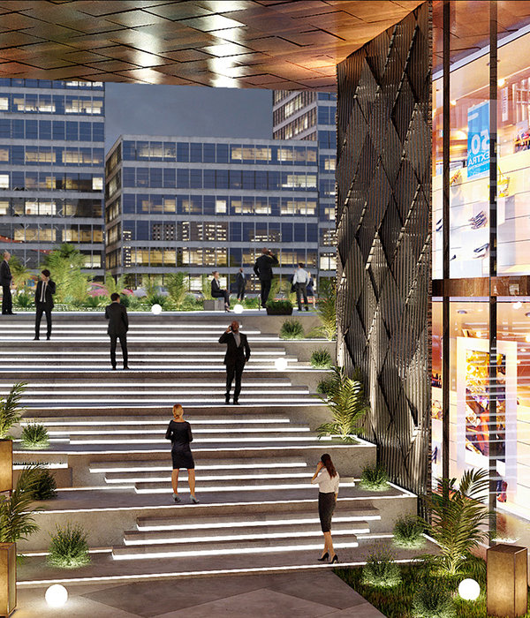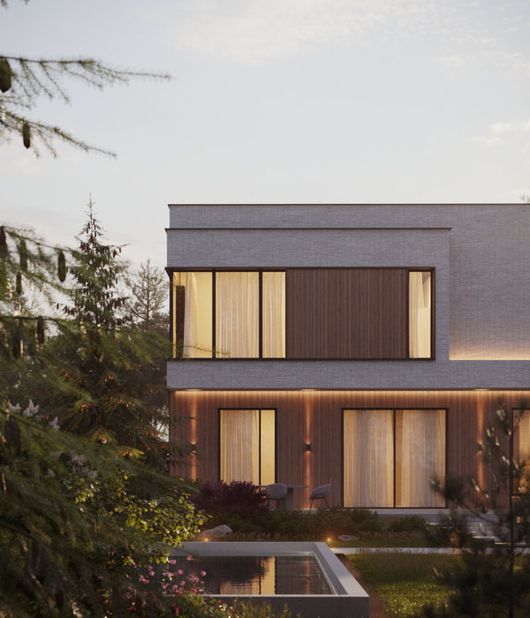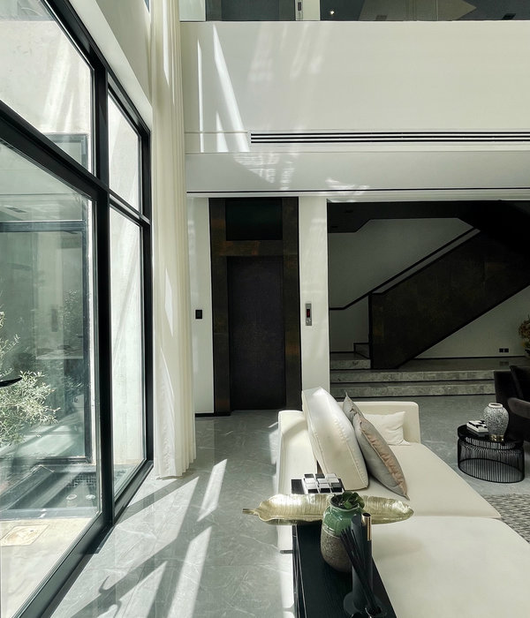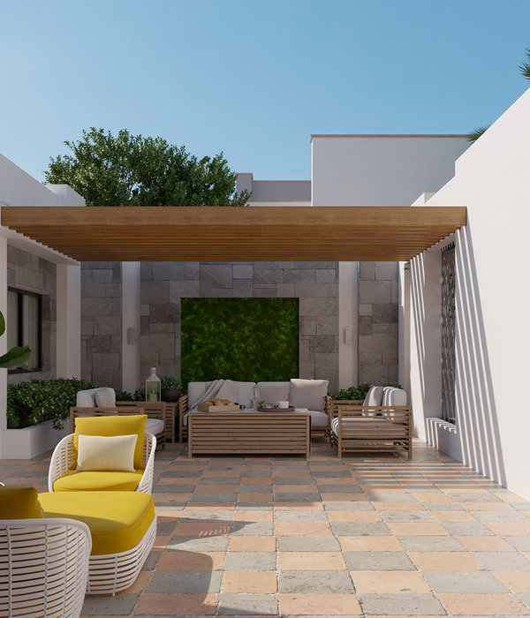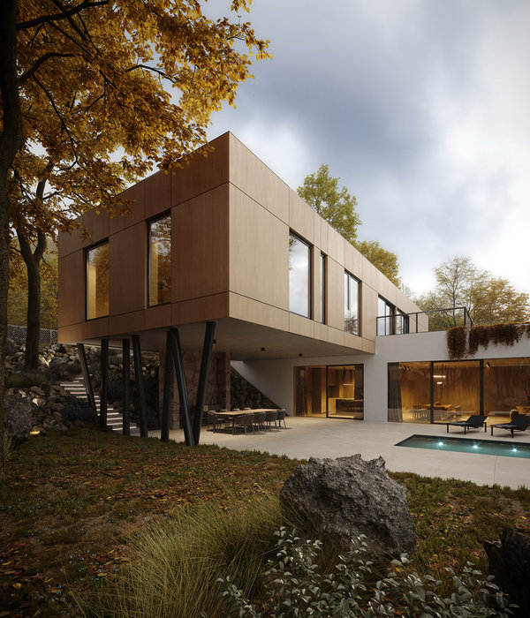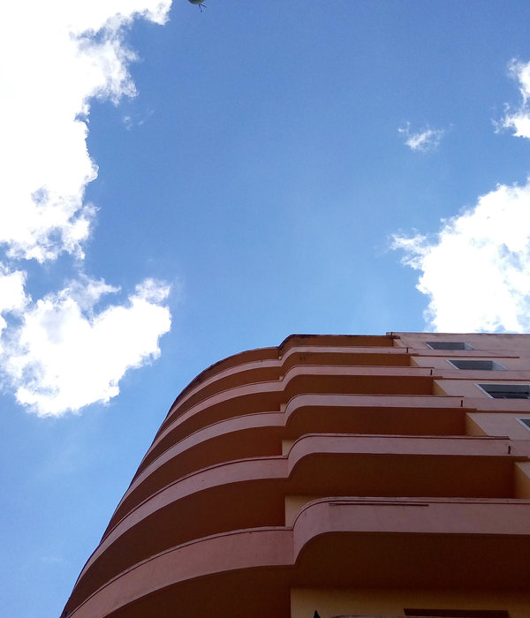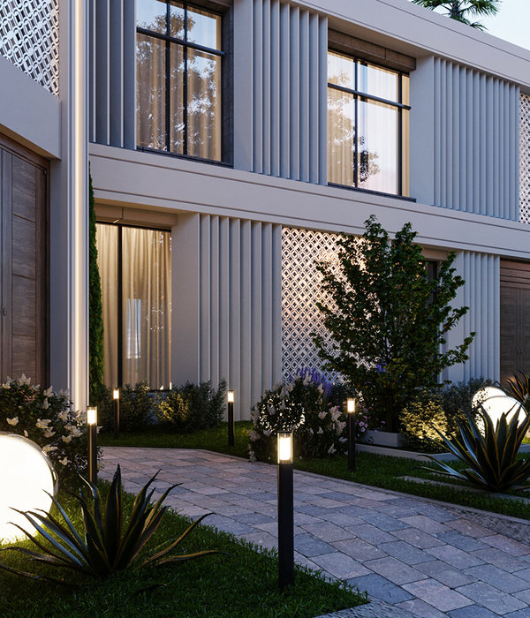Chile office building
设计方:Raimundo Lira建筑事务所
位置:智利
分类:办公建筑
内容:实景照片
图片来源:Pedro Mutis
图片:40张
摄影师:Pedro Mutis
这座建筑是已有的Resiter大楼的扩建大楼,位于普罗维登西亚区。新大楼的设计风格与旧楼和谐一致,保持了旧楼的主要建筑特点。新大楼设计是在规划约束下最大的拓展了建筑空间,建成地上五层地下三层。连接两栋大楼的是一个大理石复合三菱锥结构空间。这个空间不但是新大楼的入口还可以进到就大楼的地下室。
新大楼的构思类似一个三维坐标轴,四层楼的入口大厅是纵轴线,然后再横向构建每一层楼。南北向轴线是虚拟的。这两个结构的轴交叉空间和北面西面墙内嵌设厚度为70厘米的窗户使自然光线穿过露台进入大楼的内部。新楼底层包含一间礼堂,招待室,后院的出口和与旧楼相通的大厅。一层和三层容纳了独立办公室和不同团队工作的公共场所。二层则是相对封闭的私人办公室。顶层则是董事会地点和一个咖啡馆。整个项目按节能标准构想,所以所有的工程项目都是基于LEED标准设计。大楼就像是一个通风的信箱,混凝土外墙大大提升了大楼的保温性能。
译者:蝈蝈
From the architect. The new building is an addition to the existing Resiter building, located at the corner of Los Conquistadores and Los Hidalgos Street within Providencia district.The new building was designed to be harmonic with the existing one, and achieve a unitary look between both buildings, keeping its main features, such as: cubic volume, discreet openings, internal voids and a new fa?ade cladding material which keeps color hue and visual weight of the existing building.The new building was designed reaching the maximum volumen allowed by the planning constraints, comprinsing five-storeys and three underground levels.
The two buildings are joined at ground level by a marble clad triangular body as counterpoint to the two cubic volumes. This body contains the entrance to the new building and articulates the access to the basement of the existing building. The building was conceived as a set of floor plans that are crossed and interconnected by two main axes: a vertical one composed by the 4-storeys height entrance hall, and a horizontal one on each floor, a north-south visual transference axis that is the continuation of the void-axis of the existing building. These axes form a transparency through the building towards the San Cristóbal hill. Besides, these two organizing axes the volume is pierced with terraces positioned towards different views allowing the entry of natural light into the heart of the project.
The north and west fa?ades are designed with a thickness of 70 cm and windows placed flush on the inner face, which allows regulating the entry of light into the building.The ground floor contains an auditorium, offices for guests, an exit to the back yard and a hall that communicates with the existing building. The first and third floors are organized to contain individual offices and open plan areas for different work teams. The second floor is more closed and contains private offices. Finally, the board of directors has its premises on the top floor with a cafe. During construction it was decided to enable the roof as a terrace with panoramic views.
The entire project was conceived following an energy saving criteria, so all engineering projects involved were designed based on LEED guidelines. The project is fully enclosed by an envelope of ventilated and insulated fa?ades placed on the exterior of the structural concrete wall, which greatly improves the thermal performance of the building.
智利办公大楼外部实景图
智利办公大楼外部局部实景图
智利办公大楼外部侧面实景图
智利办公大楼外部墙体实景图
智利办公大楼外部阳台实景图
智利办公大楼外部夜景实景图
智利办公大楼内部门口实景图
智利办公大楼内部实景图
智利办公大楼内部楼梯实景图
智利办公大楼内部过道实景图
智利办公大楼内部局部实景图
智利办公大楼平面图
智利办公大楼分析图
智利办公大楼剖面图
智利办公大楼正面图
{{item.text_origin}}

