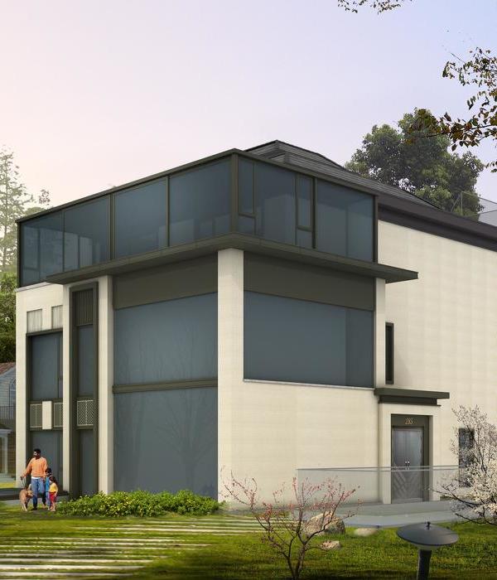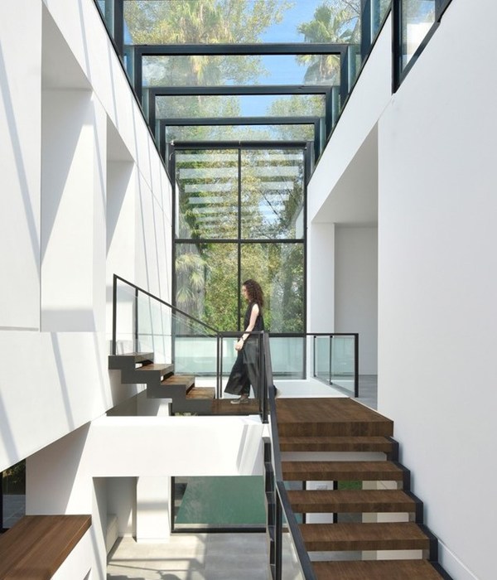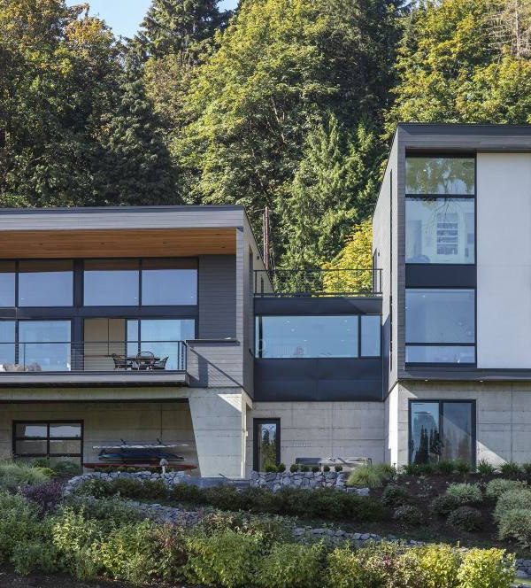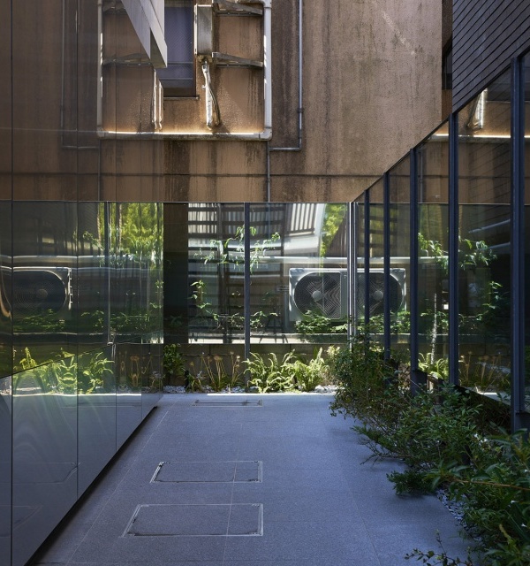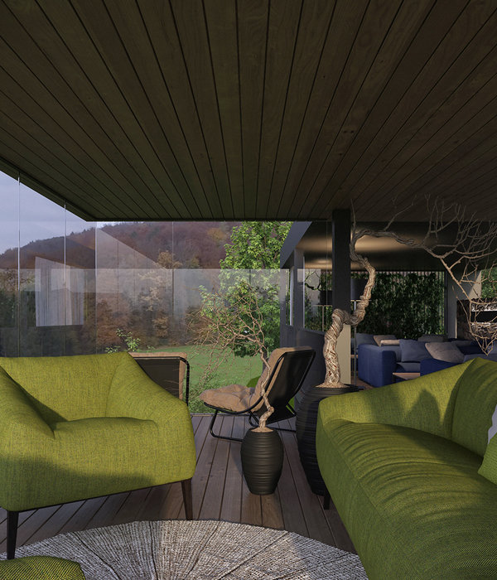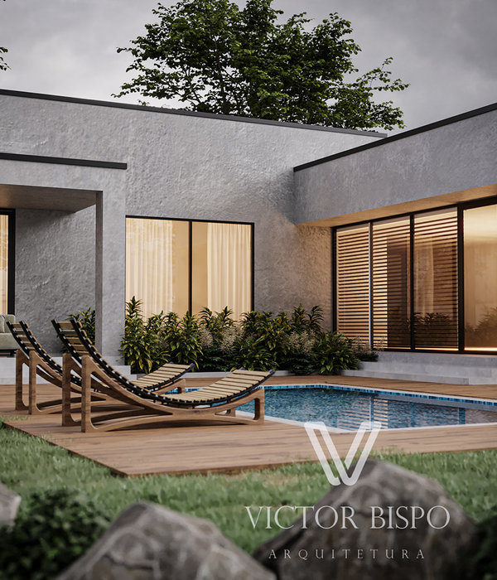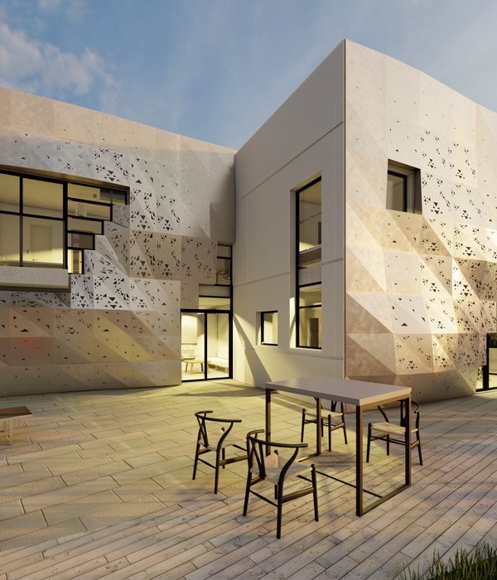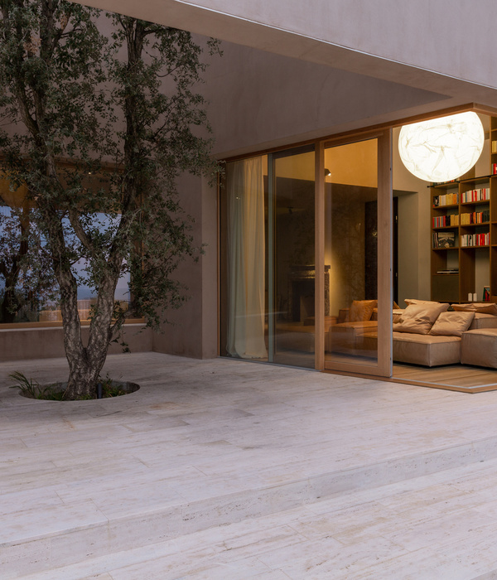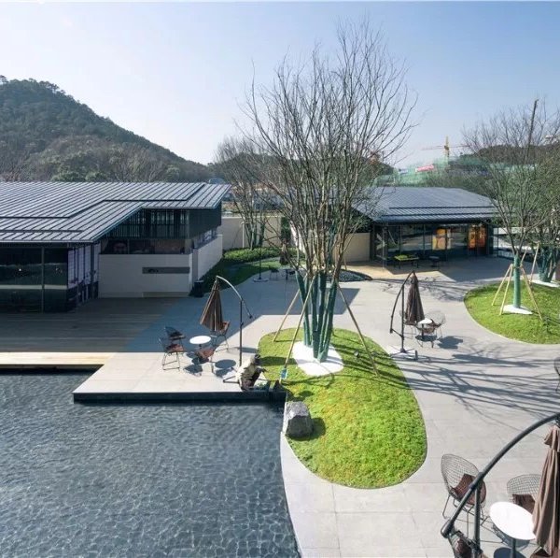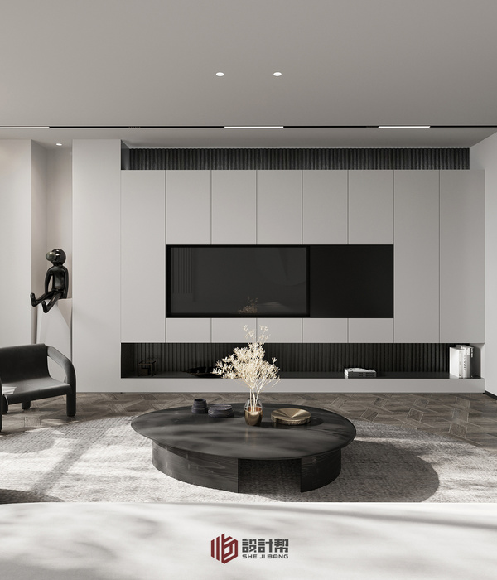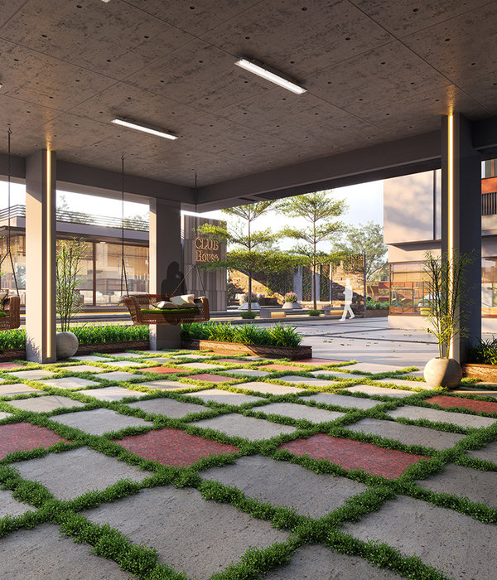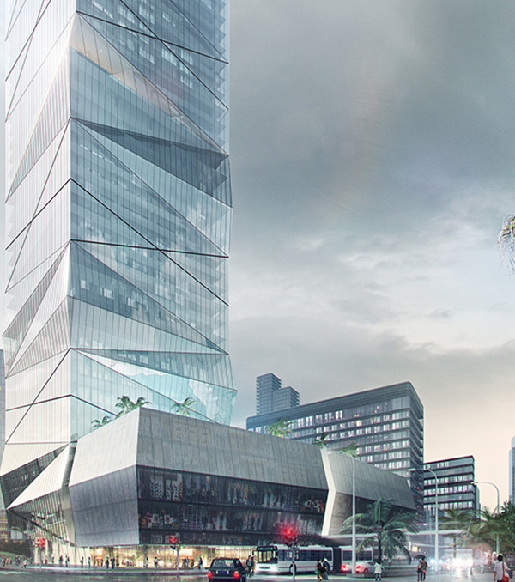Architect:LDP Architecture
Location:San Francisco, CA, USA
Project Year:2021
Category:Offices
671 Harrison is a ground up five story commercial building located in SOMA, San Francisco. More than 6,500 square feet of office space was designed into this tiny lot, measuring only 20 feet by 80 feet, which created numerous design challenges.
Bernard André
The tenant switched part way through the project from the developer to the VA, allowing for a reimagining of the interior arrangements within the designed building shell. The tenant selected this location to provide support to their adjacent medical service space. The programmed spaces included interview rooms for client interfacing, conference rooms, enclosed offices, and open plan workspaces on each floor.
Bernard André
The Harrison Street facing façade can be admired amongst the traffic jam that typically awaits the onramp to the San Francisco-Oakland Bay Bridge. The front-most portion of the building cantilevers over the sidewalk with an obtuse angle. This angle creates a visual tension with the surrounding a five-story metal framed element that cants out from the face of the building. Custom metal panels lap the framed element with two tones, gray at the face and exterior sides with a pop of blue color wrapping the interior. The ground floor recessed entry carries the blue metal panels into the entry sequence.
Bernard André
A rhythm is created on the street facing elevation with offset floating perforated metal balconies and a pattern of obscured glass in the storefront system. Like many buildings in San Francisco, the site is built out to its property lines. Along both lengths of the building, the blind walls were designed with a pattern of pre-painted Hardie Fiber Cement Lap Siding. The rear of the building conceals an open-air stairway clad with industrial metal guardrails.
Material Used:
1. Facade cladding: Crown Sheet Metal & Skylights, Inc., Bay View Iron Works
2. Flooring: Patcraft Carpet Tile, Patcraft Click Refresh
3. Doors: Hollow Metal Doors, K Series, Steelcraft
4. Windows: Arcadia Storefront
5. Interior lighting: Halo recessed cans, Lightolier SlimSurface LED, Lithonia Lighting recessed lighting 2BLT2
▼项目更多图片
{{item.text_origin}}

