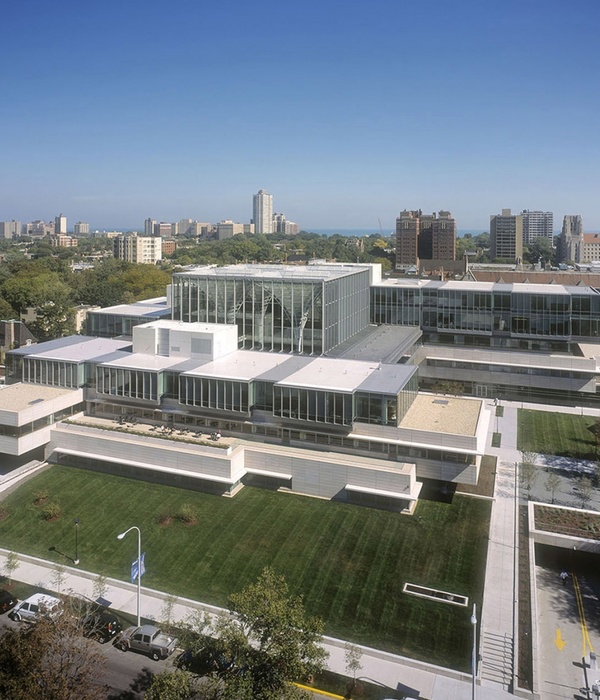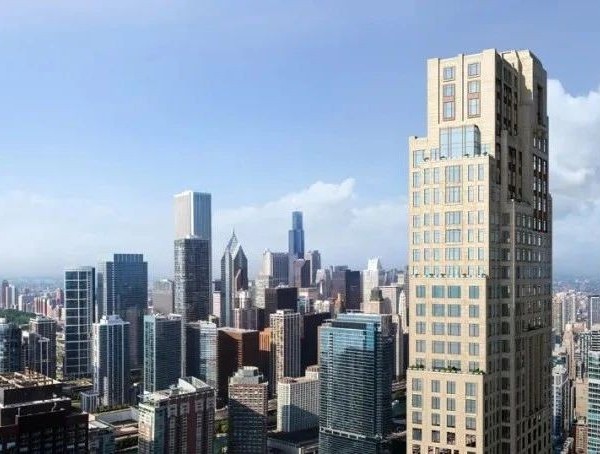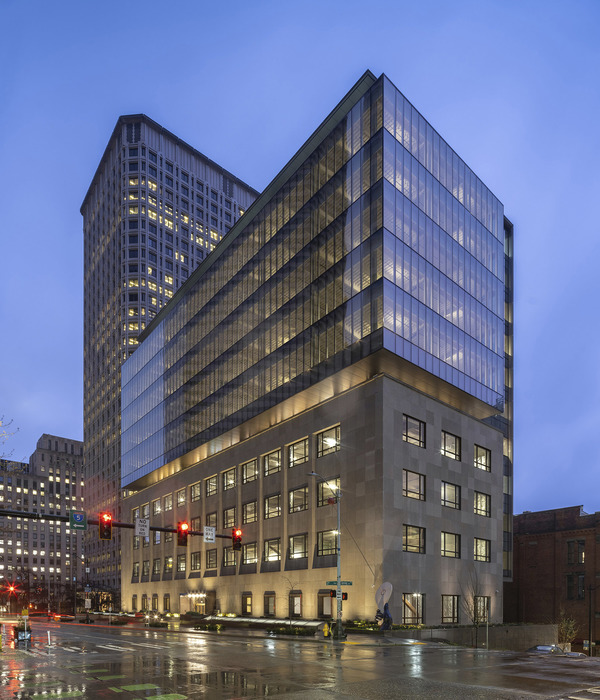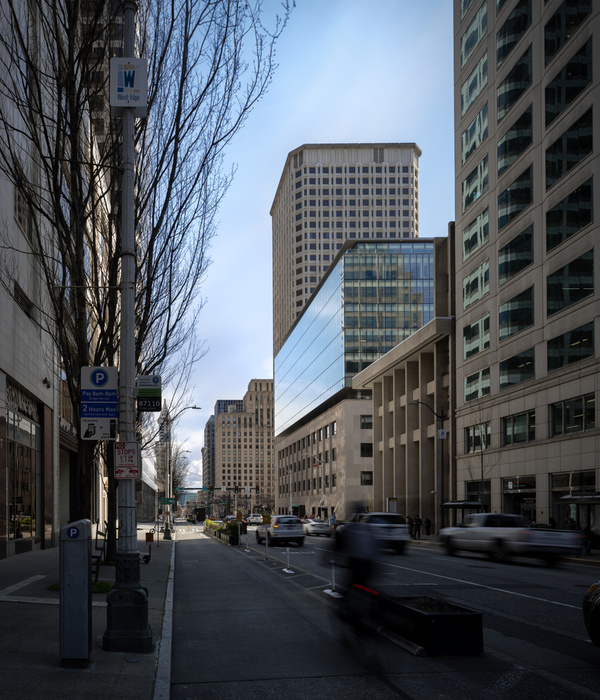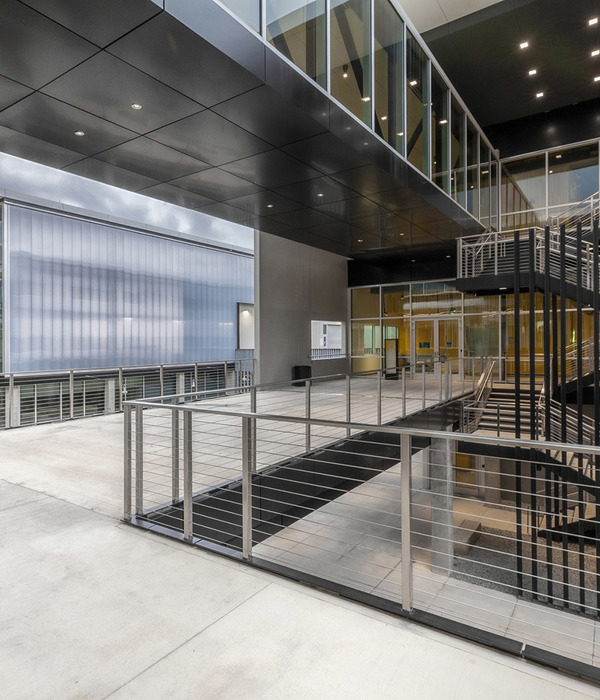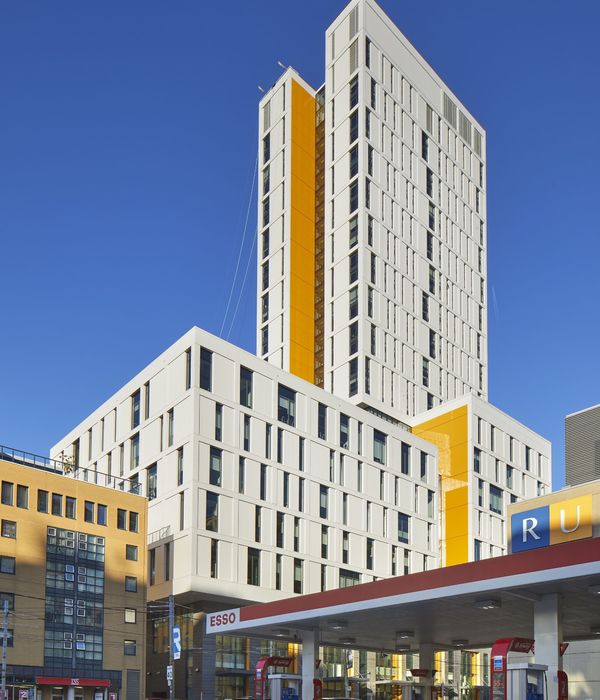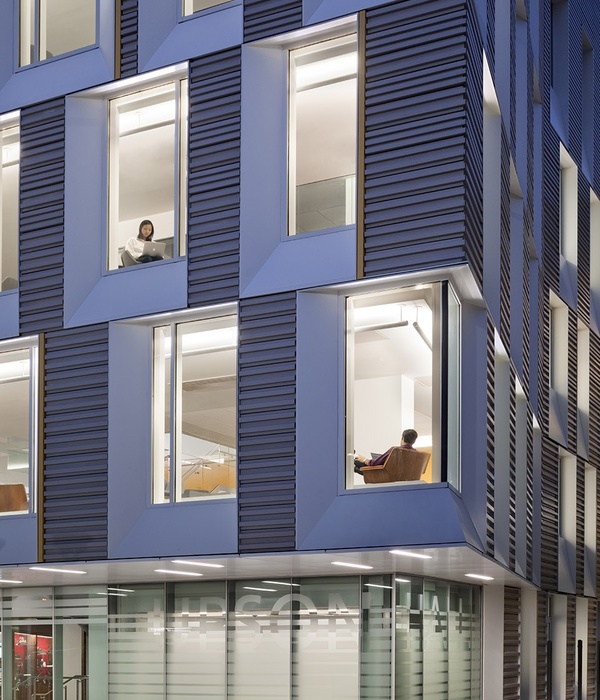这是东京武藏野市的一个三层住宅建筑方案。
This is a plan for a three-story tenant building in Musashino City, Tokyo.
▼项目概览,overview of the project
场地有一个独特的形状,就像一个旗杆,连接着建筑的南北两侧。在这个方案中,我们充分考虑了这个形状的两个作用。首先作为交通流线,其次作为一个精心设计的外观,引导人们新鲜的步行穿越体验。
The site has a distinctive shape, like a flagpole, which connects both the North and the South side of the building. In this plan, we considered greatly the two roles of this shape. Firstly as a pathway to make the flow of people circulation and secondly as a carefully designed appearance directing people to fresh experience to walk through.
▼从楼顶俯瞰连接通道,aerial view of the pathway
▼楼梯细部,detail of the staircase
为了符合日本法律的斜线规定,我们采用了一种方案,即在侧面设置外部楼梯,并在下面创建一条路径,将建筑与相邻场地隔开。因此,建筑中的每一层租户都有一个简单而均等的房间构成。这条通道连接了南北两条道路,人们可以通过这条通道穿过建筑的缝隙自由通行。场地位于商业区,建筑一直延伸到地块的边缘。因此,这条道路总是黑暗而压抑的。作为解决方案,我们计划沿着通道建造半透明镜面。
To fit the slant line regulation in the law of Japan, we adopted a plan to set back the building from the adjacent site by setting the external stairs on the sideway and creating a path below. As a result, the tenants in the building have a simple and equivalent composition on each floor. And this pathway connects the two roads north and south as a path through which people can walk freely through the gaps in the buildings. The site is in a commercial area and the buildings are built up to the edge of the lot. So it was expected that this pathway would always be dark and oppressive. As a solution, we planned to build a half mirror along the pathway.
▼通道及室外楼梯,pathway and exterior staircase
▼沿着通道的半透明镜面墙,half mirror along the pathway
▼狭窄的通道连接城市道路,narrow pathway connected to city road
半透明镜面栅栏细致地捕捉着穿过缝隙的日光光影变化,反射着建筑的侧面维度,并能透过它看到另一侧相邻建筑的背面。我们偶然间会碰到这两种视野的重叠。
The half-mirror fence meticulously picks up the changes in the light and shade of the sunlight that comes through the gaps throughout the day, reflecting the side dimensions of the building and the back side of the adjacent building on the other side. And we would occasionally notice the superimposing of the two views.
▼半透明镜面墙的丰富光影变化,rich light and shade variety of the half mirror wall
▼透过半透镜镜面可以看到另一侧相邻建筑的背面,the back side of the adjacent building is visible through half mirror on the other side
▼通道细部,detail of the pathway
我们并没有简单地用墙壁隐藏建筑的后部,而是创造了一条独特的通道,人们可以通过半透明镜面墙来感受一天的流动和阳光的变化。此外,我们期望将这条黑暗逼仄的道路转变为在变幻的阳光下行走的体验,从而改善与周围建筑之间的呼应和连接。
Rather than a simple solution of hiding the back of the building by making a flat wall, we created a distinctive pathway where people can feel the flow of the day and the changes in the sunlight by adopting a half-mirror wall plan. Moreover, we expect that the transformation of this rather dark oppressing pathway into an experience of walking in varied level of sunlight will surely change the quality of connection between surrounding buildings.
▼通道夜景,night view of the pathway
▼建筑立面夜景,night view of the building facade
▼平面图,plan
Project Name: O_building
Office Name: Yohei Kawashima architects inc.
Office Website:
Firm Location: Taito, Taito-ku, Tokyo,Japan
Completion Year:2022
Gross Built Area (m2/ ft2):87.27 ㎡
Project location: Kichijo-ji, Musashino City, Tokyo, Japan
Lead Architects : Yohei Kawashima
Structural Engineer : tectonica
Contractor : NICHINAN IRON CONSTRUCTION
{{item.text_origin}}

