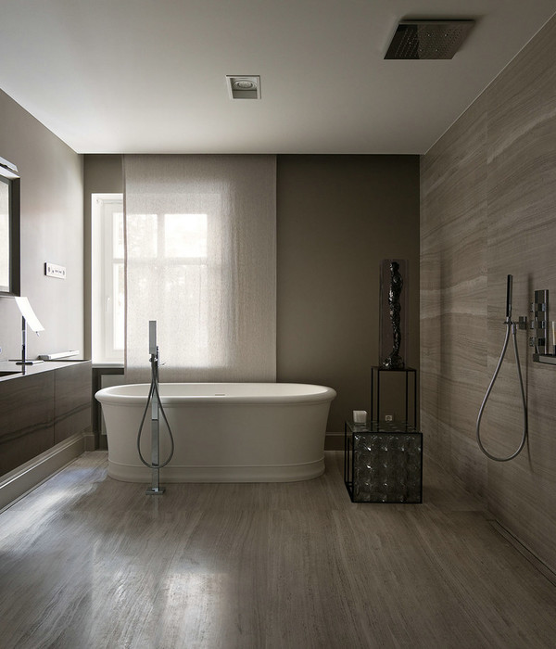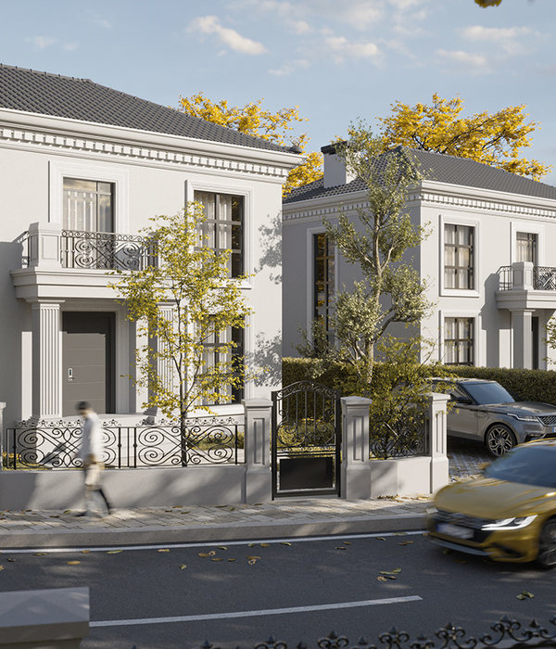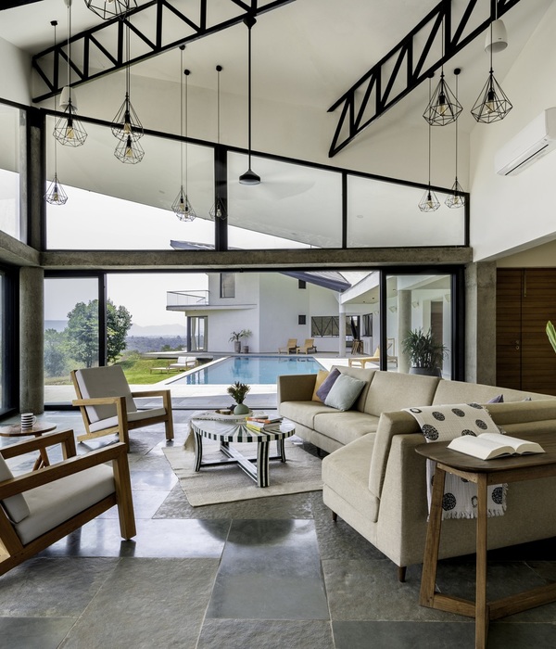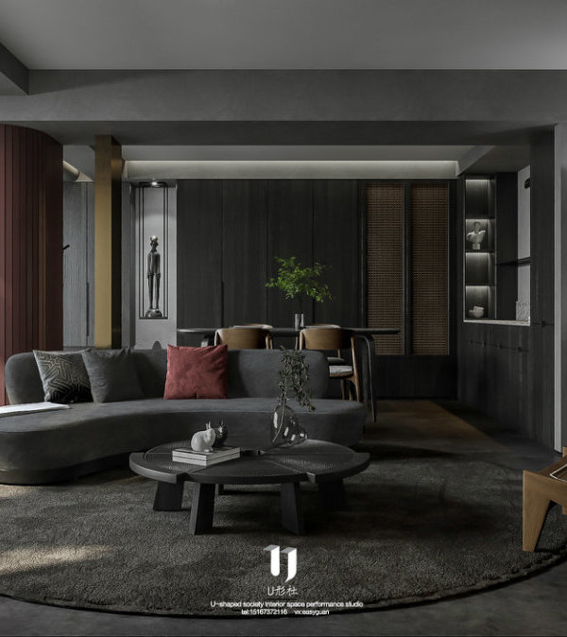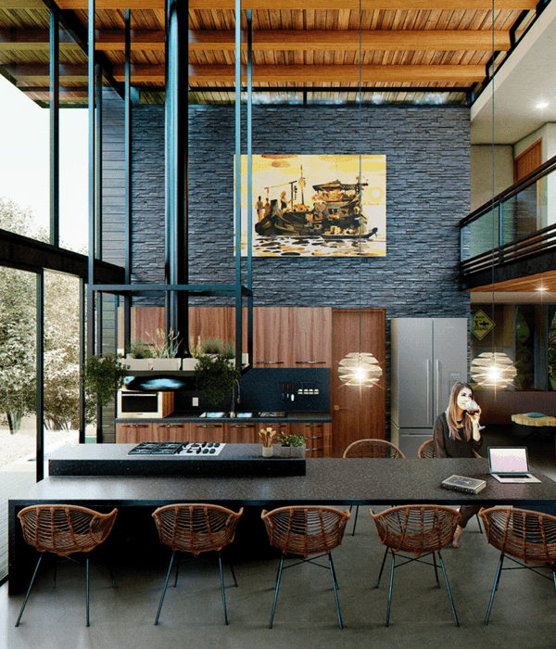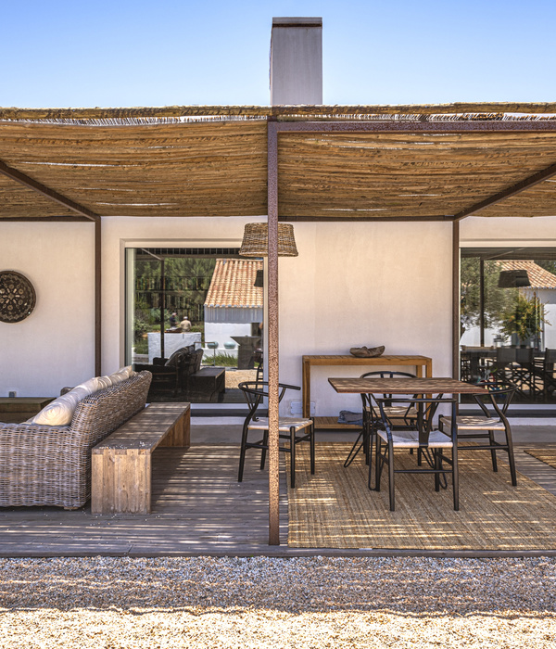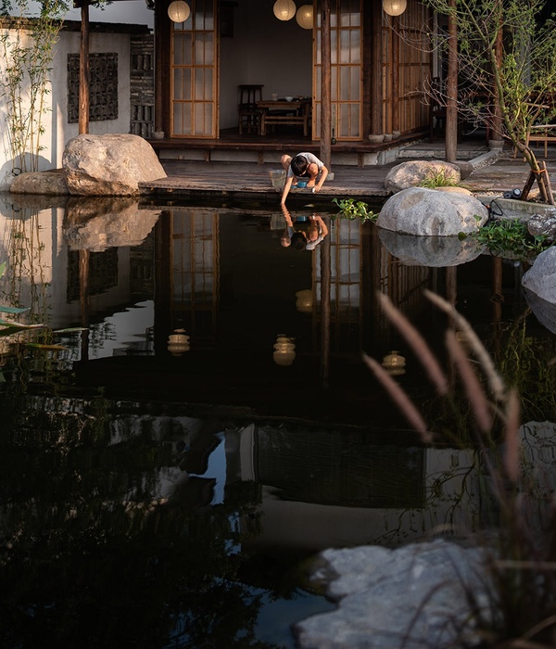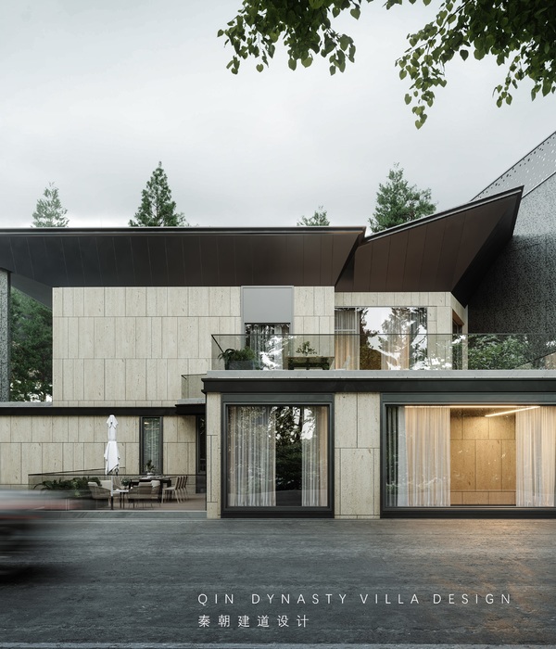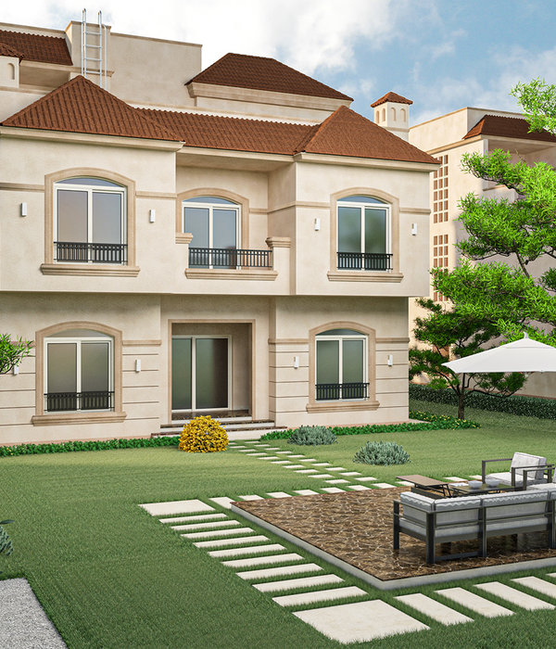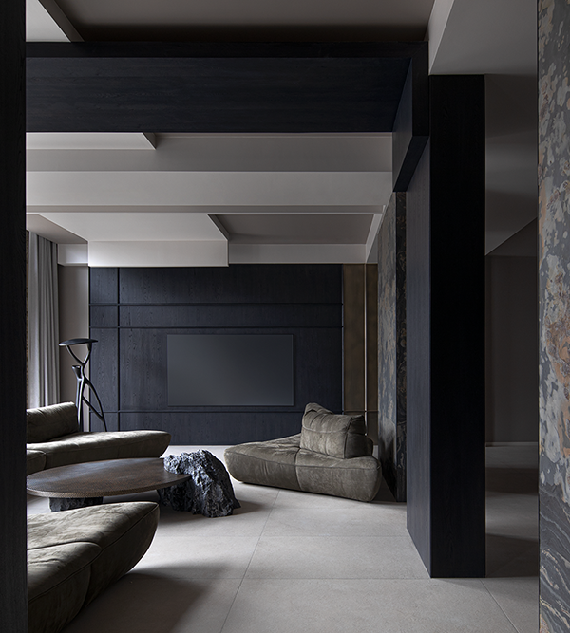- 项目名称:美国科林学院应用技术校区
- 项目地点:美国,德克萨斯州,艾伦市
- 业主:科林学院
- 摄影师:James Steinkamp,Devin Eichler
开拓机遇 | Broadening Opportunity
科林学院位于北德克萨斯州发展速度最快的郡县,在校方看来,为社区提供良好的技术教育和职业技术培训十分必要;此外,校方还希望能够为企业和人力资源机构提供更多继续教育的机会。
Situated in the fastest growing county in North Texas, Collin College recognized the need to provide strong technical education, trade, and workforce training to the community. The college also sought to offer more continuing education opportunities for corporate training and workforce partnerships.
▼项目概览,overview © Devin Eichler
为了达成这个目标,科林学院在德克萨斯州艾伦市着手打造科技中心校区(CCTC)。Perkins&Will与学校密切合作,设计了一座多功能建筑,容纳了教室,科学实验室,大学预科和高中项目培训教室,学生服务中心,公共学习区,餐厅,社交区域,会议中心以及为各种行业提供技能培训的空间。最终我们实现了一座面向未来、能为学生和教师提供先进技术教育所需的工具和空间的校园。
To accomplish this mission, Collin College embarked on the design and construction of a Technical Center (CCTC) campus in Allen, Texas. Working in close collaboration with the school, we designed a multipurpose building that houses classrooms, science labs, early college and high school programs, student services, learning commons, dining, collaboration zones, conference center, and a wide array of trades and technical spaces. The result: A future-ready campus that provides its students and faculty with the tools and spaces they need for advanced technical education.
▼从场地外侧看建筑,view the building from the outside © Devin Eichler
全新的校园是社会的一个缩影,旨在为不同年龄、技能水平、兴趣和背景的人们服务。新的建筑能够提供各行各业的技能培训,包括建筑施工、暖通工程、金属加工、汽车维修、无人机操作、机器人操作,以及健康相关产业。
The new campus is a microcosm of society and is designed to serve people of various ages, skill levels, interests, and backgrounds. The new building is equipped to handle a wide array of trades education including construction, HVAC, metals lab, automotive repair, drone technology, robotics, and allied health.
▼体量组合,the composition of volumes © James Steinkamp
▼出挑体量下的露台空间,terrace under the overhanging volume © James Steinkamp
科林学院与艾伦市独立学区以及附近的其他学区合作,为当地高中学生提供最高水平的双学分课程。新的设施能够服务约7000名学生,将成为职业教育行业的技术培训典范。
Collin College has teamed up with Allen ISD and other surrounding school districts to provide the highest level of dual credit offerings for local high school students in the area. The new facility is expected to serve up to 7,000 students and will be a model for trades and technical career instruction in the industry.
▼穿插其中的公共空间,the public spaces in-between © James Steinkamp
▼建筑连廊,corridors connecting the volumes © James Steinkamp
▼透明的建筑立面,the transparent facade © James Steinkamp
▼建筑入口,the entrance © Devin Eichler
嵌入色块 | Embedding Color
通过嵌入多种颜色——蓝色,黄色,绿色和橙色——建筑在走廊上创建了促进交流互动的公共空间。多样的色彩不仅成为了建筑中导向标识的一部分,同时强化了校园与不同行业的联系。
By incorporating several colors – blue, yellow, green, and orange – the building helps to create collaboration nodes along the academic corridor. The colors emphasizes the connection with the different trades while aiding with wayfinding.
▼夜景,体块中嵌入的多样色彩,night view, incorporating several colors © James Steinkamp
健康福祉 | Well-being
我们始终谨记大多数注册的学生可能在参与4-6小时的实践课程之前,还要从事全职工作,因此满足他们的需求至关重要。通过采用漫射采光技术,在每一栋建筑中,日光都可以渗透到室内。不仅如此,庭院作为校园里的社交平台,创造了跨领域合作的机会。作为休息,乘凉和校园社交的空间,庭院如纽带般连接了整座校园。
Keeping in mind that most enrolled students work full-time jobs before attending rigorous classes that could include four-to-six-hour labs, it was critical that the buildings meet their needs. Each building allows daylight to permeate the interior, with additional diffused daylighting techniques throughout. Also, courtyards support the social life of the college and create opportunities for cross-disciplinary collaboration. A place of respite, shade and campus social space, the courtyards provide a thread of connectedness throughout the campus.
▼夜景,night view © Devin Eichler
▼开放平台,the open platform © Devin Eichler
▼连接校园的纽带,a thread of connectedness throughout the campus © Devin Eichler
▼夜间庭院,night view of the courtyard © Devin Eichler
项目信息:美国科林学院应用技术校区 建筑设计:Perkins&Will 项目地点:美国,德克萨斯州,艾伦市 竣工日期:2020 建筑面积:31,587 平方米 业主:科林学院 摄影师:©James Steinkamp, ©Devin Eichler 奖项:2018年,《达拉斯商业杂志》最佳房地产奖,教育类大奖
Project: Collin College Technical Campus Architecture Firm: Perkins&Will Project location: Allen, Texas Completion Date: 2020 Gross Built Area: 31,587 m2 Clients: Collin College Photographer: ©James Steinkamp, ©Devin Eichler Awards: 2018, Deals Education category Winner, Dallas Business Journal Best Real Estate Award
{{item.text_origin}}

