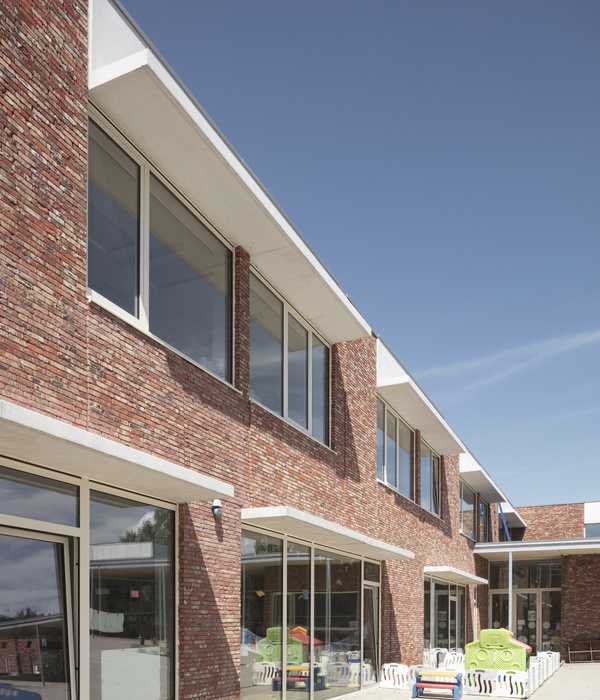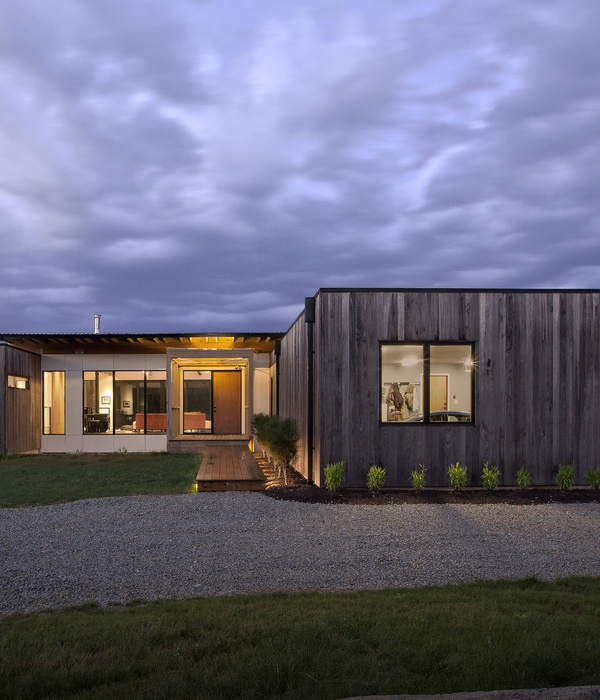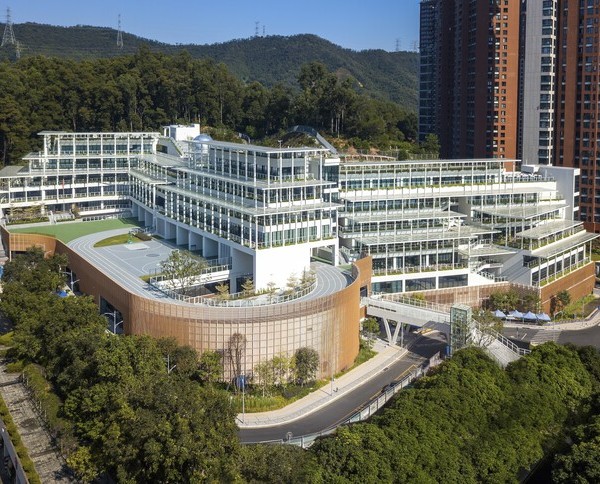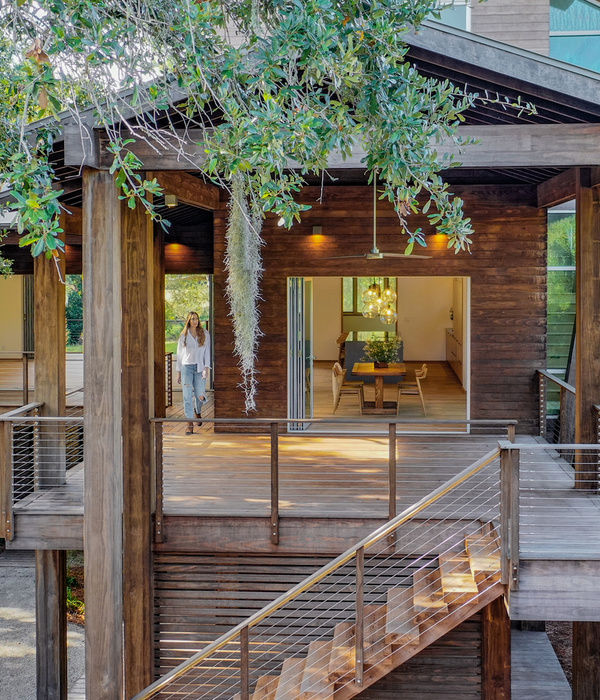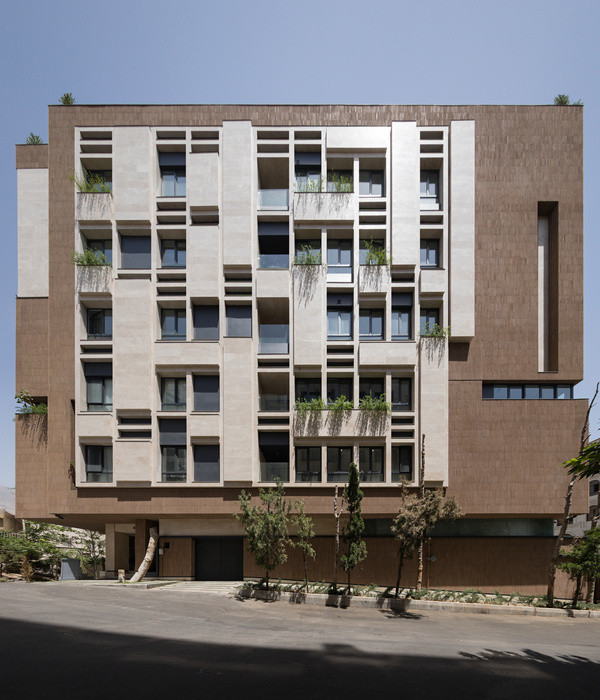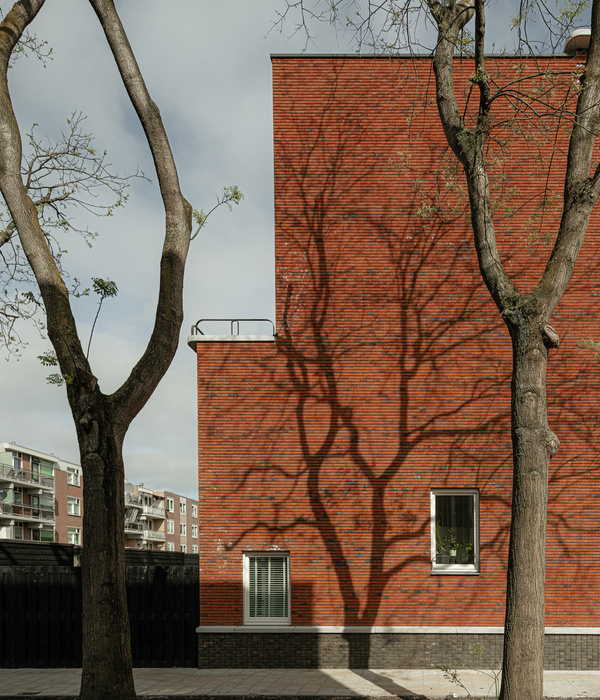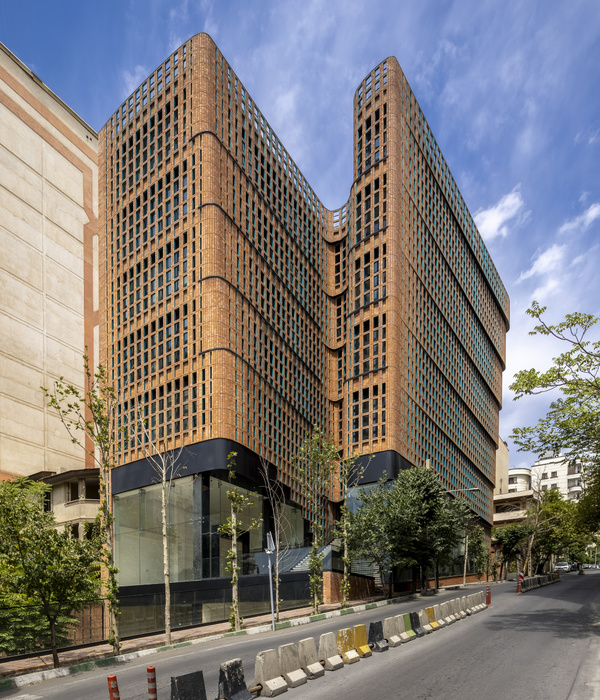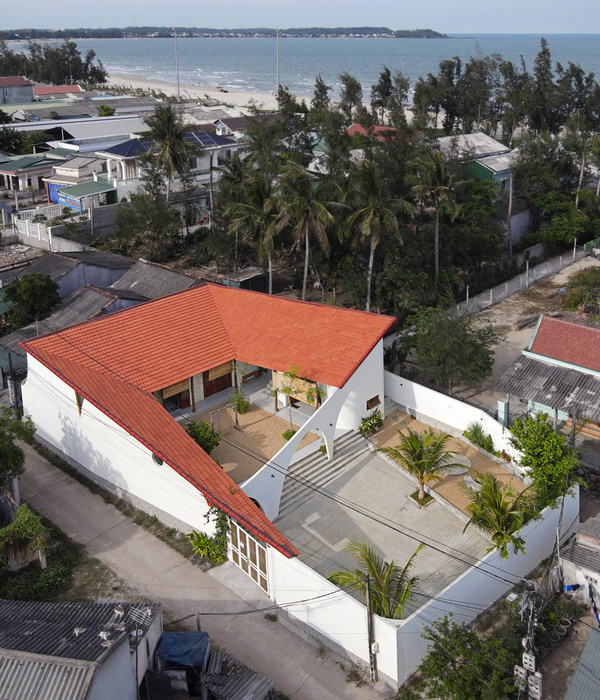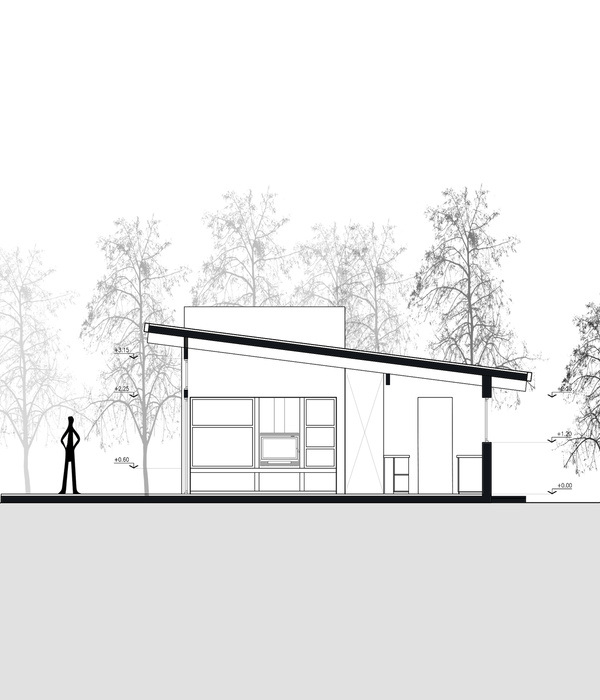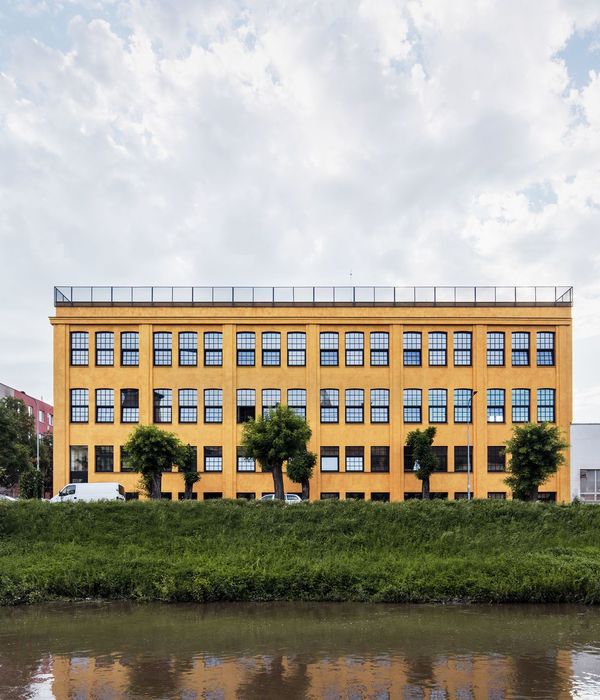The project is located on land by the sea, on the Southwest Coast of Portugal, and integrated into the Costa Vicentina Natural Park.
It is a holiday home for a family from Lisbon and has its origins in pre-existing constructions. Despite the pre-existence having been totally demolished, due to the poor state of conservation, we kept the same implantation for the new constructions.
The land, located in the natural paradise of Costa Vicentina, is narrow and ends at the sea. The implantation of the 4 houses forms, in the center, a large patio, which works as a small square. In this outdoor area, several sub-areas were cultivated, allowing a differentiated experience of the space.
They are shady areas, shade, and solarium, defined by deck areas, delimited by autochthonous vegetation and sand.
All houses have a simple rectangular volume with a gable roof in rustic and handcrafted tile. This architectural concept denounces the constructions in the region, although the intervention adds the modernity and comfort of a contemporary house.
Natural light is predominant in all rooms, even the interior spaces have natural light through skylights. The windows run inside the walls, thus allowing a frank and natural connection with the exterior.
The main room in the main house has a rectangular shape with 21m in length. This area is subdivided by a central element, where the fireplace is located, which divides a living area and a dining area. The kitchen is open and allows for an informal experience.
The entire house is covered by a shading pergola on the outside, covered with pine poles. Shading results in light segments that are drawn on the walls and floor, creating a calm and suggestive atmosphere.
The materials are simple and easy to maintain. The exterior walls are fully covered with finished thermal insulation, thus ensuring maximum efficiency in the house's thermal control. It's like the house wears a coat.
At the level of the foundations and under the ground floor slab, some PVC combs were left behind, which guarantee total waterproofing of the house at ground level, as well as specialties.
Inside, micro cement is used in the floors, stucco with white paint on the walls, and wood in the coating of the ceilings.
The landscaping arrangements were conceived in order to link the built volumes, creating different environments for stay and observation. There is the place of the small vegetable garden, the place of the night fire located on an old threshing floor, now filled with sand, where people get lost in conversation.
The exterior lighting was meticulously thought out in order to mark the paths in a disinterested way and to create environments of maximum comfort, because the house is also lived at night, especially in a place where there is no light.
▼项目更多图片
{{item.text_origin}}

