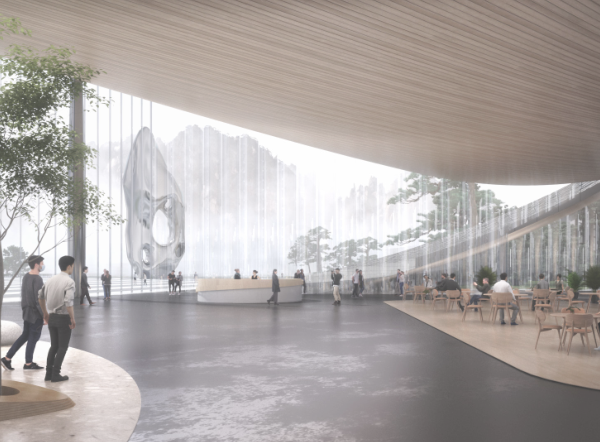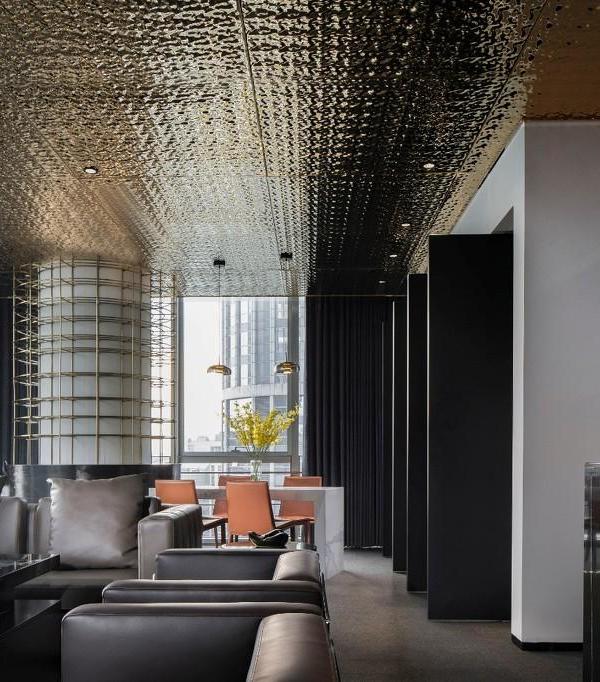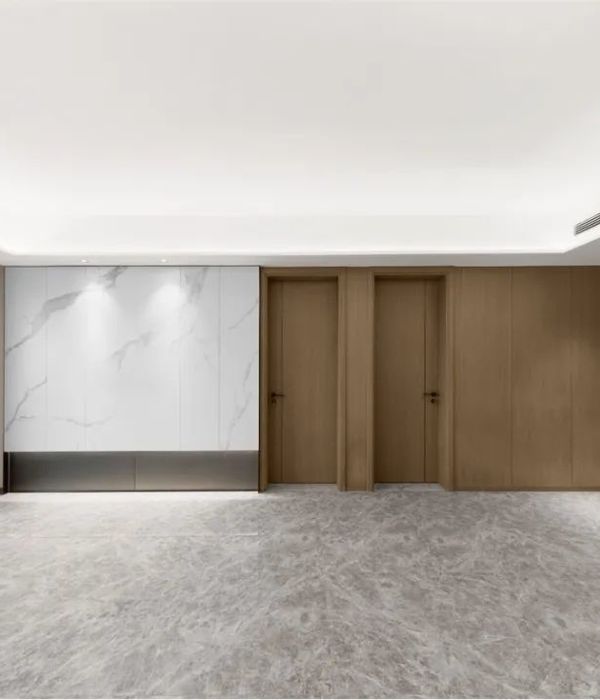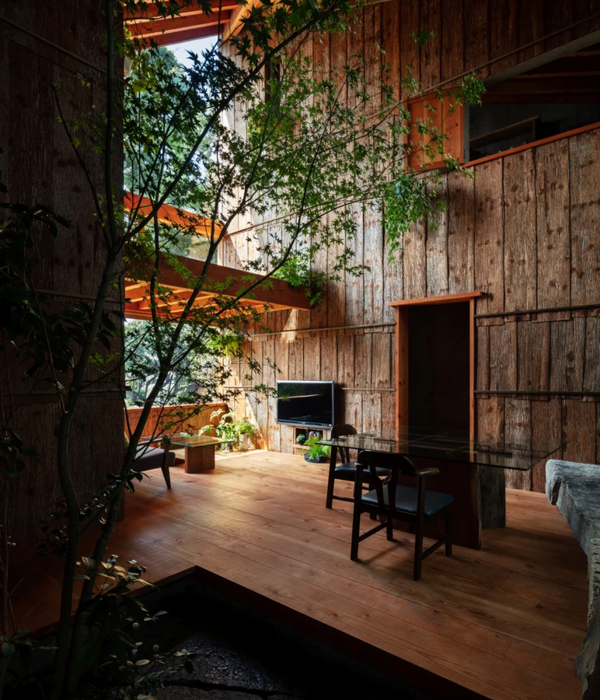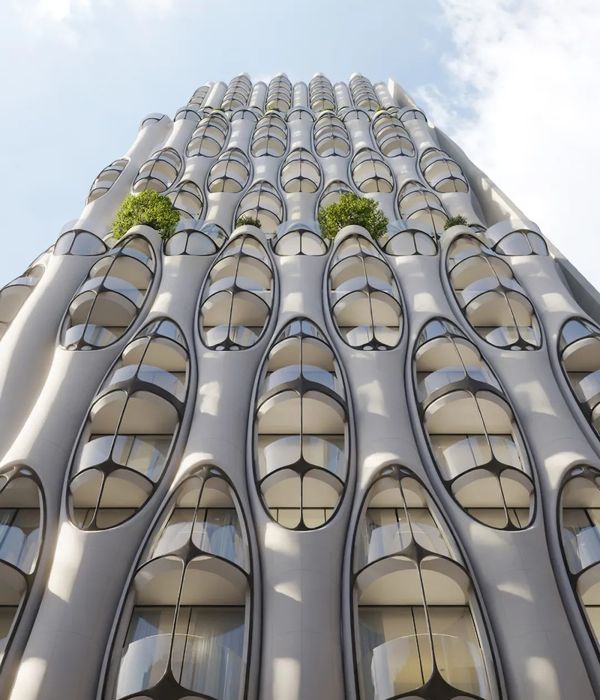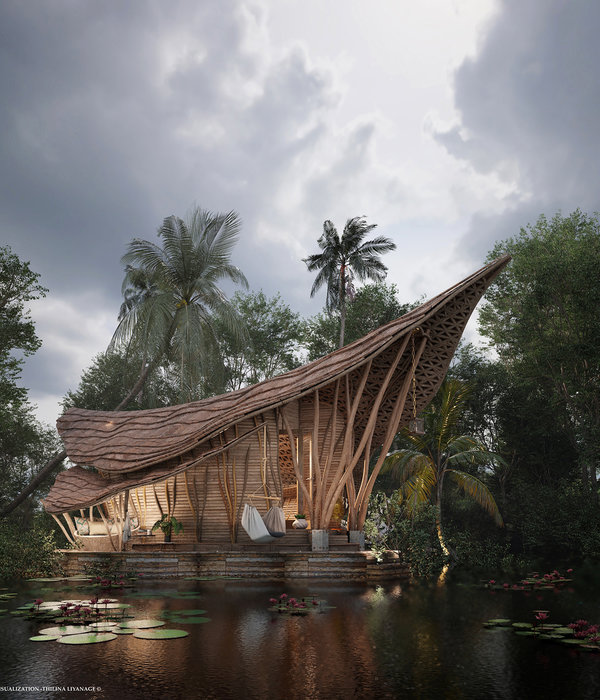Before this major renovation the school consisted partly of buildings and several scattered pavilions. We replaced these scattered pavilions by two new buildings: a first wing with classrooms and administrative offices (i.e. room like spaces) and a second wing for the bigger spaces, requiring a bigger span, such as the refectory and the gym for infants.
Through the choice of the specific functions and the specific design of the two wings we solved two technical challenges. We tackled the rather big elevation differences of the terrain and we enhanced the constructive logic of the buildings and optimized the applied techniques.
We implanted these buildings at a right angle and adjacent to two streets and to the already existing buildings, creating several benefits: - the different playgrounds, each for a different age group, are separated from the street and are linked by a new awning, - we kept “The Green Valley “ green, by keeping the precious trees, - we created a very big play area, with the allowance for the aforesaid age differences and for the different activity types (grass or hardened terrains).
We substituted the previous many smaller entrances by one main entrance situated between the two wings and marked by an awning connecting and passing between the two wings. The director’s office, the administration, the reception (in the classroom wing) and the cycle-store are linked to this main entrance. In front of the main entrance a little square marks the transition from the street to the school ground.
The free standing refectory/gym wing can be accessed as well via the playground as via the street. This allows the after school hours use of these facilities without inconvenience to the school.
The classrooms wing consists of two floors. Infant and primary school have separated entrances, allowing a separated functioning. The first floor is specifically designed for infants. The classrooms are linked to an extra broad corridor, used as outlet for the classes or as playground when the weather is bad. Primary school classes and the staff room are on the second floor.
Using a lot of voids, interior windows and dormer-windows all spaces capture a maximum amount of sunlight and sun days, making them not only functional but also creating an airily and spacious sensation. The see throughs between different floors and functions make the school more readable and captivating for the children.
For the building of the wings we selected a largely prefabricated system, enhancing the economy and the speed of construction. By filling the spaces within the skeleton with light walls, we created easily adaptable room sizes and simplified program changes.
{{item.text_origin}}

