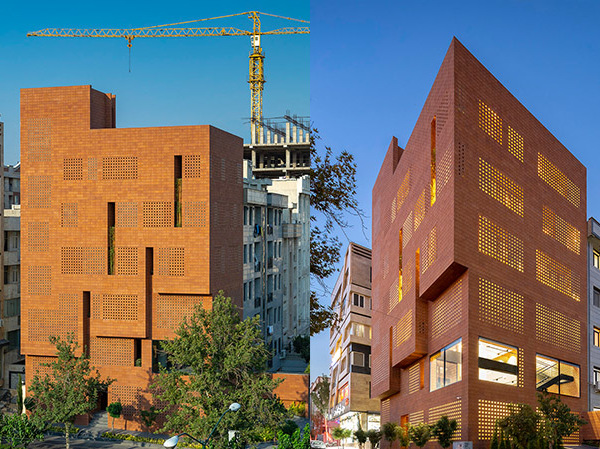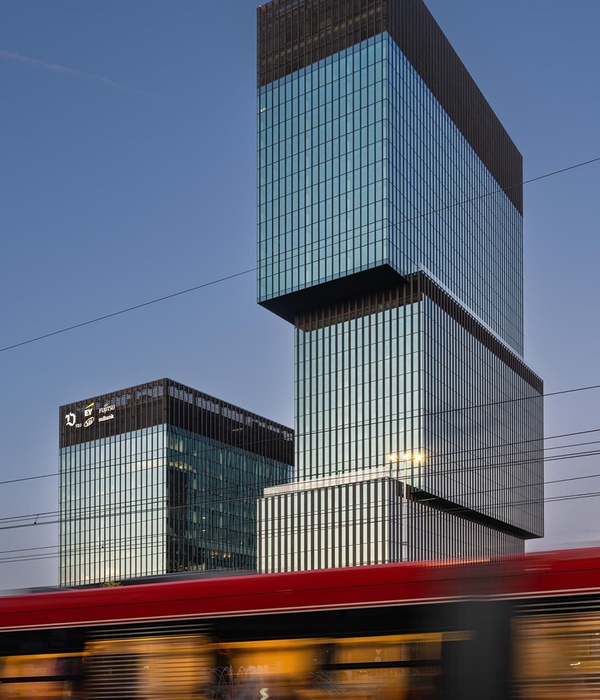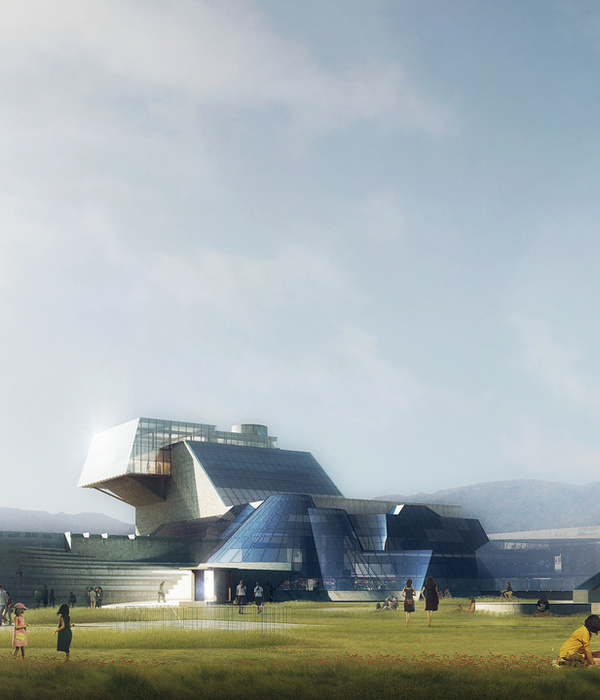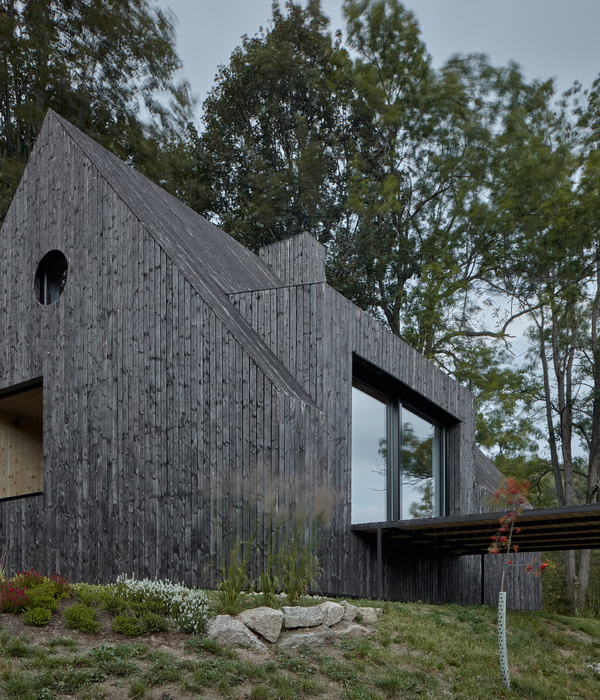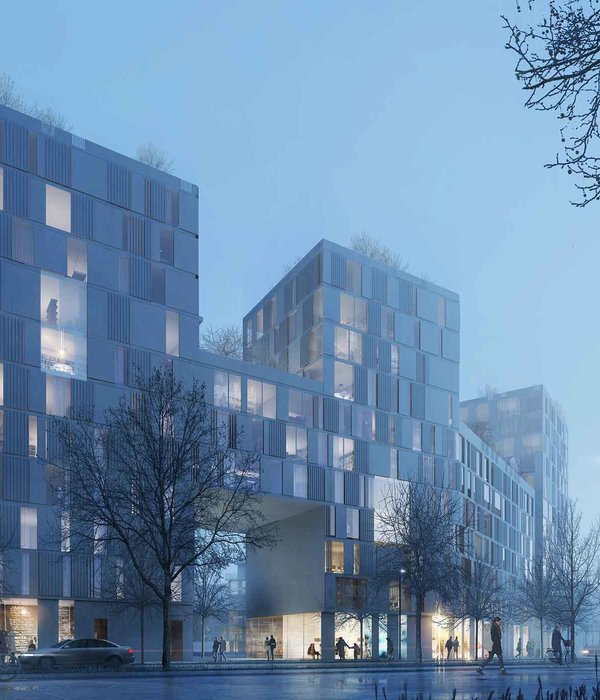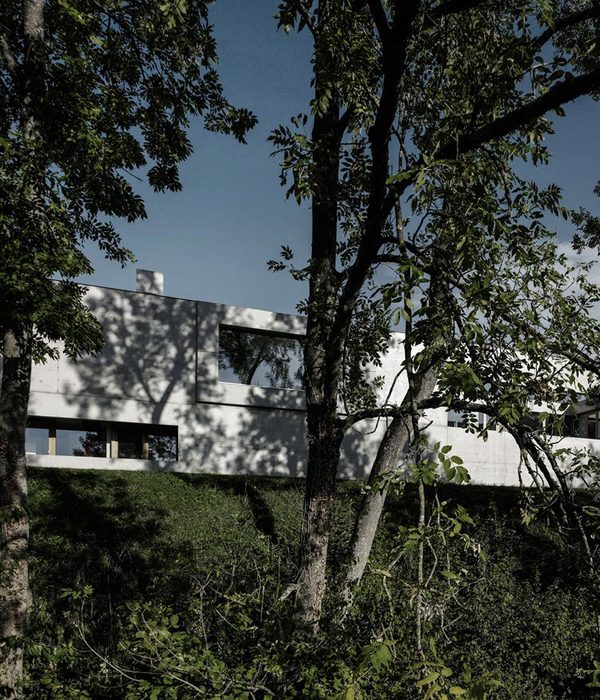▲
更多精品,
关注
“
搜建筑
”
建筑事务所Partisans最近透露了计划在多伦多市中心榆树街15-17号建造的新高层建筑的设计。塔楼的形状从云的形成过程中获得灵感,更确切地说,是从卷云中获得灵感,卷云是一个气象学术语,描述形成云系的卷曲形状。这座32层高的建筑将容纳174个住宅单位,配备个人阳台和必要的设施。
Architecture office Partisans have recently revealed the design of a new high-rise planned for downtown Toronto, on 15-17 Elm Street. The shape of the tower takes inspiration from the process of cloud formation, more specifically from the cirrocumulus, a meteorological term describing the curl-like shapes that form cloud systems. The 32-storey building will accommodate 174 residential units equipped with personal balconies and necessary amenities.
建筑师表示,该建筑的形式表达受到了自然现象的启发,以此来表现一种宁静和浩瀚的感觉。然而,该建筑id由三个部分定义,它们都重新诠释了云状形状的原始想法。通过改变波浪形立面图案的模式,云的有机形状逐渐转变为技术图纸中经常使用的修正云的更多几何形状,将这一概念转变为建筑
。
The formal expression of the building is inspired by a natural phenomenon as a way of representing a sense of tranquility and vastness, according to the architects. However, the building id defined by three sections, which all reinterpret the original idea of cloud-like shapes. By varying the pattern of the wavey façade pattern, the organic shape of the cloud is gradually transformed into the more geometric shape of a revision cloud, often used in technical drawings, transforming the concept into an architectural pun.
据建筑师介绍,他们正在考虑使用玻璃纤维增强混凝土来创造有机的外墙。外墙的椭圆形开口提供了私人阳台,以确保每个住宅单元都包括户外空间。该建筑的形状还允许它在底层和塔楼有后退的楼层容纳设施,从而充分利用产生的额外露台空间。
According to the architects, they are considering using glass-fiber reinforced concrete to create the organically shap
ed façade. The oval openings in the façade provide private balconies to ensure that every residential unit includes outdoor spaces. The shape of the building also allows it to accommodate amenities on the ground floor and on the floors where the tower has setbacks, thus taking full advantage of the additional terrace space generated.
平面图
立面图
设计理念
体量生成
左右滑动查看更多
建筑师:
Partisans
地点:加拿大
▼
更多精品·点击关注
本资料声明:
1.本文为建筑设计技术分析,仅供欣赏学习。
2.本资料为要约邀请,不视为要约,所有政府、政策信息均来源于官方披露信息,具体以实物、政府主管部门批准文件及买卖双方签订的商品房买卖合同约定为准。如有变化恕不另行通知。
3.因编辑需要,文字和图片无必然联系,仅供读者参考;
推荐一个
专业的地产+建筑平台
每天都有新内容
合作、宣传、投稿
联系
{{item.text_origin}}

