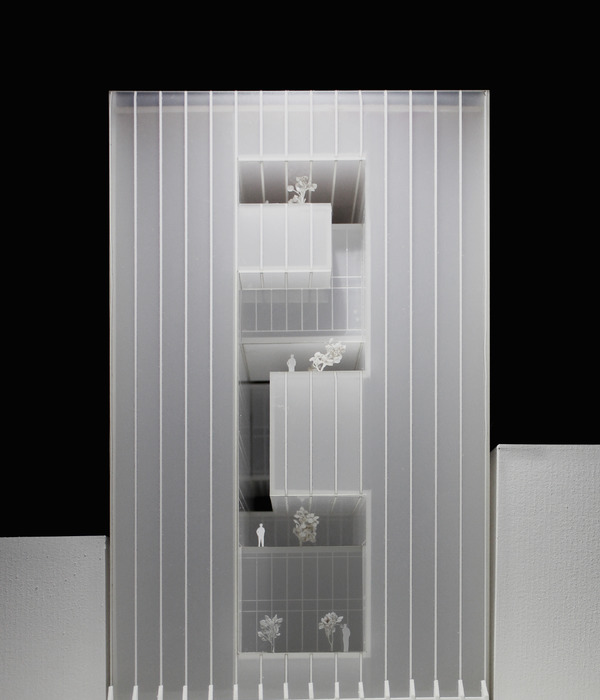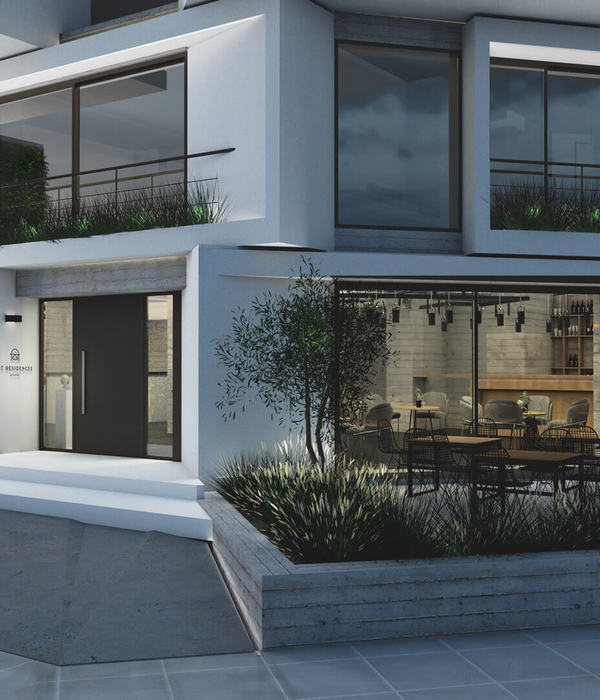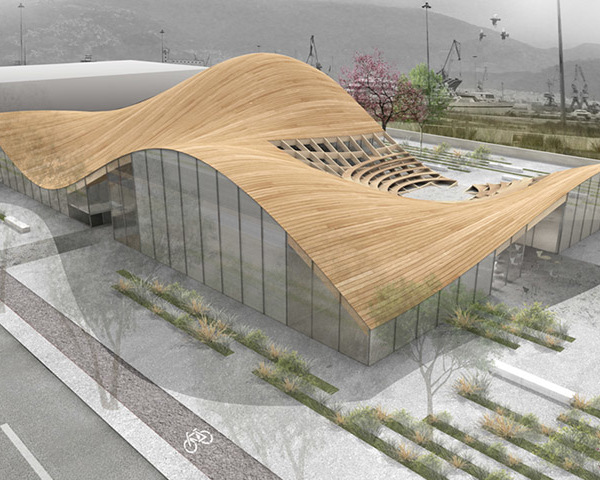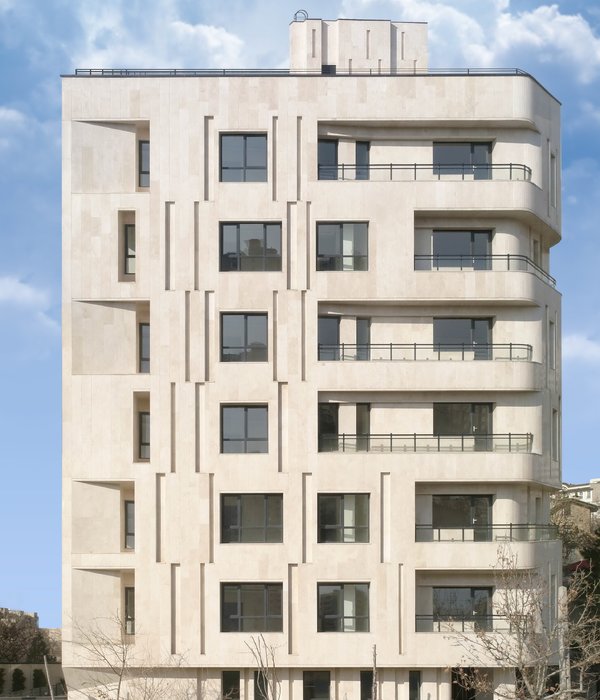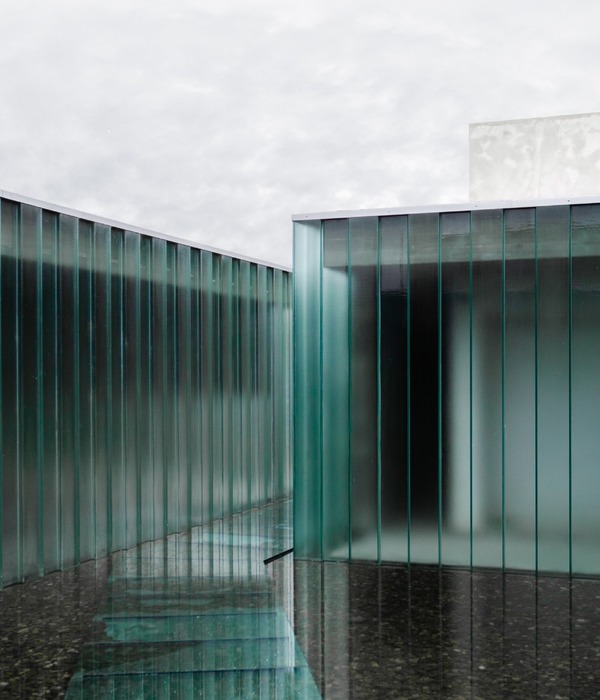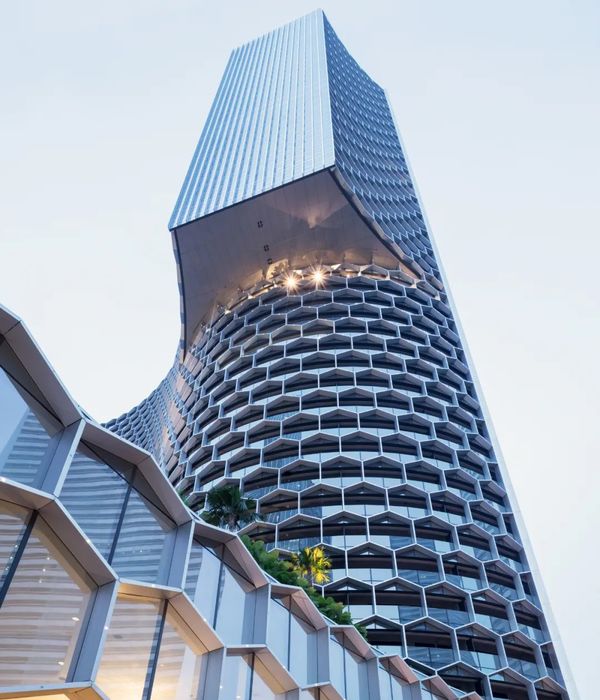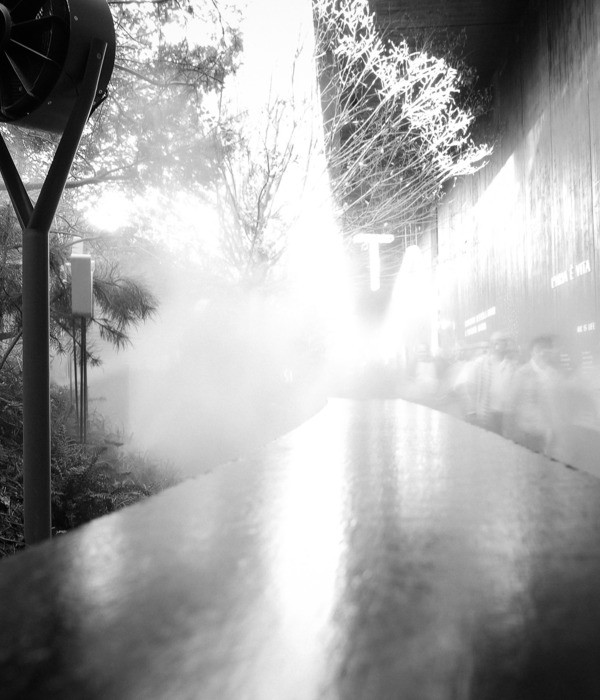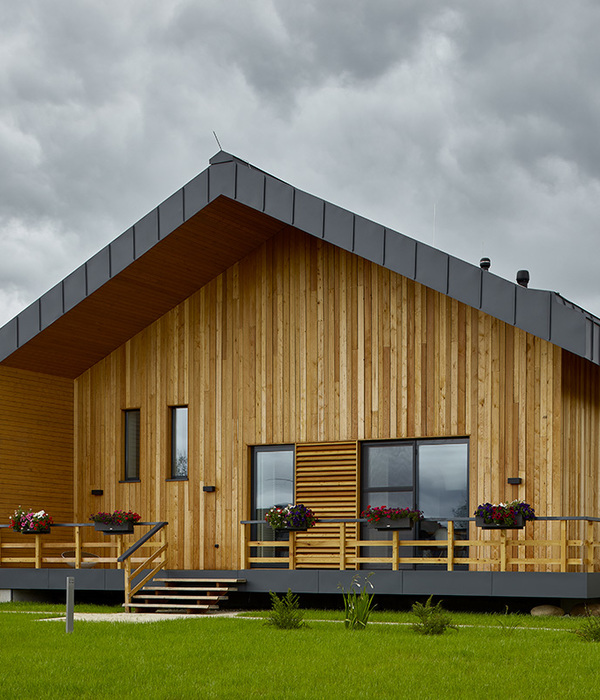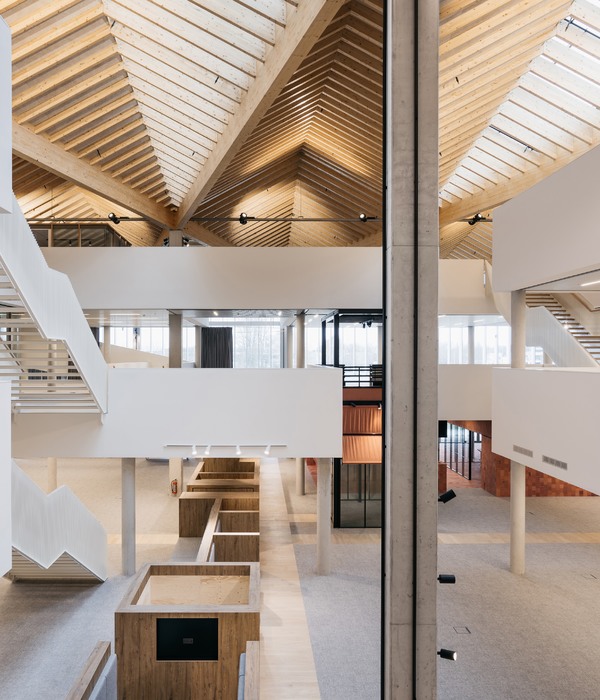尽量减少建筑作为单一物体的形式表现,并强调其与城市的整体性,是否就能将城市风景统一?利用包括墙、窗、门在内的建筑元素,同时减少建筑材料的种类,可以在某种程度上解决上述问题。该项目将作为Kohan Ceram制砖厂的总部,设计师保留了现有的混凝土结构,并打造了一种极具代表性的特殊砖墙外立面。
Is it possible to unify the urban scenery by minimizing the formic expression of buildings as singular objects and emphasizing on the city as a whole? Unitizing different elements of the building including walls, windows, doors, etc., as well as reducing the variety of building materials could somehow address the so called issues. The project was designed as the headquarters for Kohan Ceram Brick Manufacturing Company. Preserving the existing concrete structure, it was decided to Design a special brick (by architect) to represent the factory.
▼建筑及周边环境概览,overview of the building and surrounding environment ©Parham Taghioff
是否能通过引入弱态建筑对象来减少城市景观中的视觉干扰?
▼建筑外观,exterior view©Parham Taghioff
Now the question is, could this well-known building material move beyond its simple role and help changing the perceptions towards a complicated building and to combine different building elements to reach a new phenomenon? How could we reduce the visual disturbance in the urban scenery by introducing weak forms as building objects?
▼该建筑减少了城市景观中的视觉干扰,the building reduces visual distractions in the urban landscape © Hooba Design Group
Kohan Ceram大楼始于“镜框砖”这种新型模块化材料的形成。它集透明性和坚固性于一身,可以从中窥见城市面貌。除了可以用来砌筑、修饰和保温外,它还具有很多尚待开发的潜能。镜框砖不仅被用来打造外立面,还从一个表面转化为体量,并以模块化绿色空间的形式延伸到建筑中。这些模块取代了普通的墙壁和窗户,定义了建筑中不同的空间。因此,内墙是由外墙延伸而来,遵循了融合双重品质的主要设计标准。
▼砖块设计概览,design concept© Hooba Design Group
现有体量的形成,volum formation © Hooba Design Group
The story of Kohan Ceram building was started when a new modular creature was formed called the “Spectacled Brick”. This little guy had transparency and solidity in one piece and could see the city from within. It worked as the masonry, the finishing, and the insulation at the same time but still wanted to be more than that. The Spectacled Brick not only formed the exterior façade, but also transformed from a surface into a volume which extended into the building in the form of modular greenspaces. Replacing ordinary walls and windows, these modules defined different spaces in the building. Therefore, the interior walls were formed by the extension of the exterior walls, following the main design criteria which was to merge dual qualities.
▼灯光从立面内部透出,light shines from the facade ©Parham Taghioff
砖块整合了室内室外、内敛与外放、立面与空间、透明与坚固、自然与人工采光等建筑特质,创造出一种全新的建筑模式。它不仅承载了两个组成部分的功能,还为系统引入了新的价值。这种将双重组成部分合并成独特元素的方式,解决了设计上的挑战。同时,这种同质性还被用来解决包括商业和住宅空间在内的项目方案要求。团队试图将砖砌展厅的商业概念扩展到建筑外部,并最终影响整座城市。
▼入口空间,entrance area©Parham Taghioff- Deed Studio
带光井的楼梯间,stair with light well©Parham Taghioff- Deed Studio
The spectacled brick integrated building qualities such as interior and exterior, introversion and extroversion, façade and space, transparency and solidity, natural and artificial lighting, to create a new phenomenon which not only carries features form both components, but also introduces new values to the system. Therefore, design challenges were resolved by merging these dual components into unique elements. It also used this homogeneity to address the programmatic requirement of the project which included both commercial and residential spaces. It tried to expand the commercial aspect of the brick showroom to the exterior and eventually to the city.
▼楼梯间细部,stair details©Parham Taghioff- Deed Studio
镜框砖将自然光以一种神秘的方式引入建筑内部,延缓了人们对建筑的感知,使建筑在白天和夜晚都处于一种既内敛又外放的状态。作为本次项目的唯一材料,镜框砖始终忠于它自身的几何形状。“渗透感”是镜框砖最为显著的特征。利用其半透明的特性,可将室内外空间融为一体,淡化两者之间的界限。团队意识到这种从外向内的渗透可以带来良好的通风和采光,于是便将该技术沿用来组织建筑的内部空间。
Bringing the natural lighting inside spaces in a mysterious way, the Spectacled Brick delayed the perceptions towards the building. It made the building both introverted and extroverted during day and night. It strictly banned other materials to take part in the making of the building and always kept loyal to its geometry.Penetration was the favorite notion for the Spectacled Brick. Making use of its semi-transparent nature, it merged the exterior with the interior to fade the boundary between the two. The spectacled brick was aware of the ventilation and light exposure benefits caused by the penetration of exterior to interior and used this technique to organize spaces inside the building.
▼二层空间概览,2f overview©Parham Taghioff- Deed Studio
辐射和太阳热能的获得,由可开合百叶窗被动系统来控制。用户可以通过调整窗户来控制日光和温度。两层立面间的60厘米间隙内,有用于自然通风的主窗户,该系统大大降低了建筑的能源需求。建筑内的照明系统配有运动传感器。此外,冷却和加热系统分别由吊扇和线圈组成。每个区域都设置了一套独立的操作系统,并配备有可根据人体活动来控制开关的传感器。所有这些系统都大大降低了建筑物的能耗。
光照和热能获得原理,principles of obtaining light and heat© Hooba Design Group
Radiation and solar heat gain is controlled by a passive system, using operable brick louvers. Users can control daylighting and temperature by adjusting the shades. With a 60cm gap from the first layer, the second layer of the façade contains the main window openings for natural ventilation. This system significantly reduces building energy demand.The lighting system in this building is equipped with motion sensors. Moreover, the cooling/ heating system consists of ceiling fan coils with separate operational systems in each zone, equipped with sensors detecting the human presence to turn on or off. All of these systems have a great impact on reducing energy consumption in the building.
可开合百叶窗被动系统,passive system of openable windows© Deed Studio
健康与福祉 Good Health and Wellbeing
在建筑的某些部分,外立面已延伸到室内,并在内部空间形成高达5米的空隙以引入自然光和通风。进入这些空隙的空气被花箱中的植被过滤,变得更加干净且清新。大楼总面积中约有70平方米专门用于绿地。它们在德黑兰干燥和污染的天气中过滤、湿润了空气,极大地改善了人们的生活质量。
▼高达5米的通风和采光空间,ventilation and lighting space up to 5 meters ©Parham Taghioff- Deed Studio
▼立面间的空隙可用于调节阳光和过滤空气,the gap between the facades can be used to regulate sunlight and filter air©Parham Taghioff- Deed Studio
In some parts of the building, the façade has been extended to the interior spaces, forming deep voids (up to 5m) inside the spaces to bring in natural light and ventilation. The air entering these voids gets filtered by the vegetation in the flower boxes along the void length to become fresh and less polluted. Approximately 70 m2 of total floor area of the building has been dedicated to green spaces. These green spaces significantly affect the quality of life by filtering and moistening the air in the dry and polluted climate of Tehran.
▼缝隙间可用于过滤空气的植物,plants that can be used to filter the air between the gaps ©Parham Taghioff- Deed Studio
在南面和西面阳光照射较多的地方,砖砌玻璃模块可以捕捉多余的阳光能量,并使最优数量的光和热得以进入建筑。统计数据显示,整栋建筑67%的面积在有用日光照度(UDI)范围内。该项目中使用的砖是可回收的,对生态系统的影响极小,且在德黑兰的气候条件下维护成本相对较低。一些内部空间被玻璃隔板隔开,以建立视觉连接并保障更好的光线穿透性。
▼被玻璃隔板隔开的空间,space separated by glass partitions ©Parham Taghioff- Deed Studio
On the south and west facades where sunlight exposure is higher than normal, the brick-glass modules capture the excess sun energy and allows an optimized amount of light and heat to enter the building. Statistics show that 67% of the total building area is within the Useful Daylight illuminance (UDI) range. The brick used in this project is recyclable, has minimum effect on the ecosystem, and is cheaper to maintain in the climatic condition of Tehran. Some of the interior spaces have been separated by glass partitions to create visual connection and to allow better sunlight penetration.
▼夜幕中,at night©Parham Taghioff- Deed Studio
▼立面,elevations© Hooba Design Group
▼剖面图,sections© Hooba Design Group
Title of the project: Kohan Ceram
Architectural Firm / Designer:Hooba design
Architect :Hooman Balazadeh
Client: Rahman Kohan pour
Location:Tehran-Iran
Project Year:2016- 2019
Architecture and Design : Hooba Design Group
Project architect :parima jahangard
Project Team (Design Team /Interior Design etc):: Parima Jahangard – Mohsen Tahmasebi – Mostafa Dadashpour
Site Supervision:Mohsen Tahmasebi
Detail Design:Bahram Afshar- Mohsen Tahmasebi
Physical Modeling:Mehran Alinezhad
Graphic:Shafagh kia- Maryam Eghlimi
Sculptural Logo Designer: Masi Divandari
Engineering: Iman Ilbeigi
Building Management: Mohsen Tahmasebi
Landscape: Hooba design Group
Lighting Design:FAD
Furniture:Harmony Co
Size and total area: 1050 sqm
Photo credits: Parham Taghioff,Deed Studio
{{item.text_origin}}

