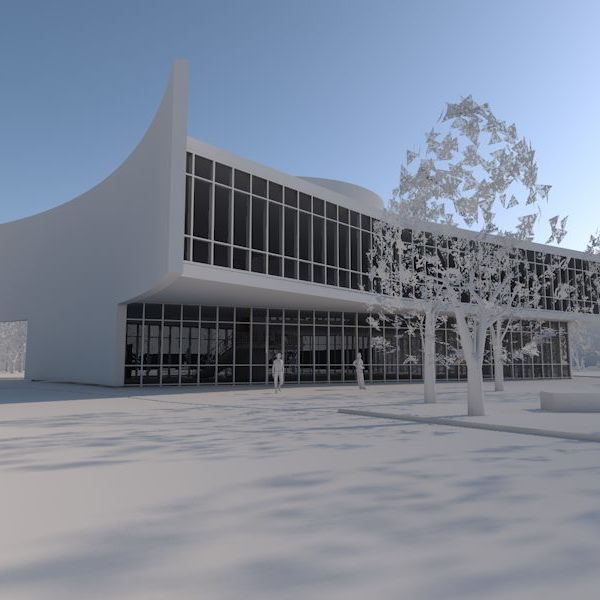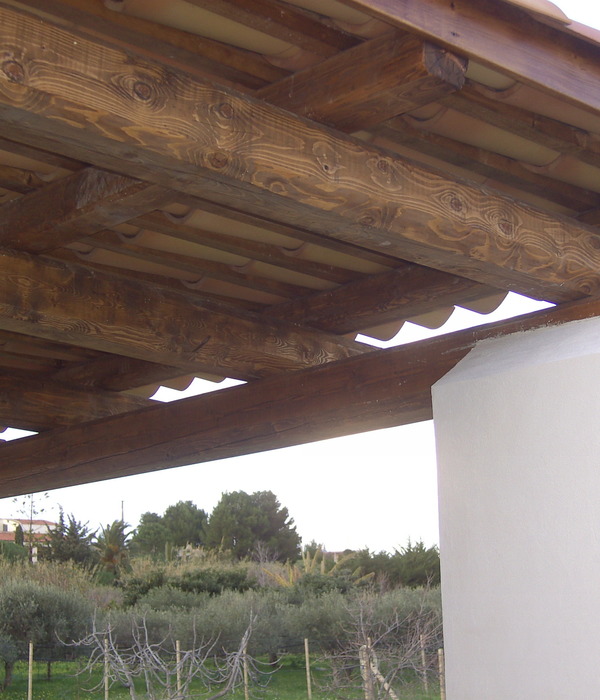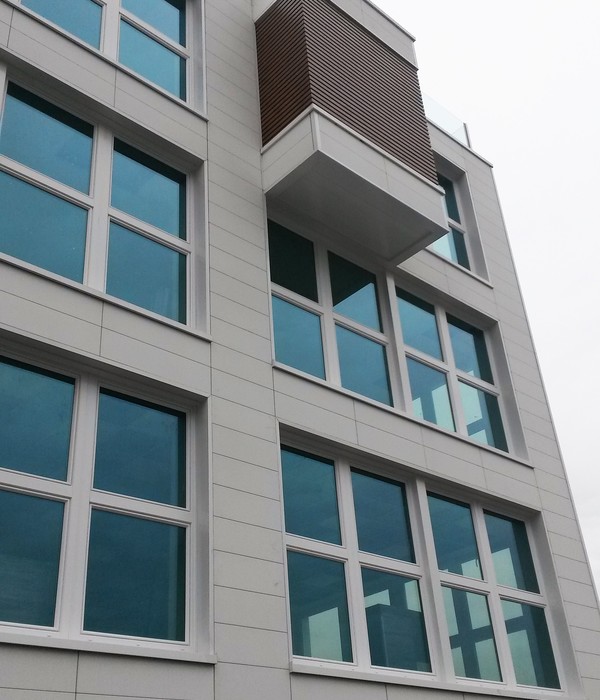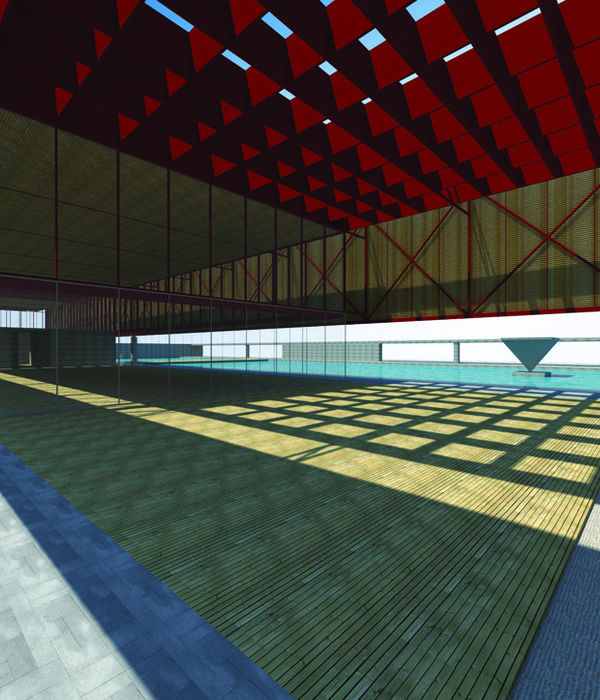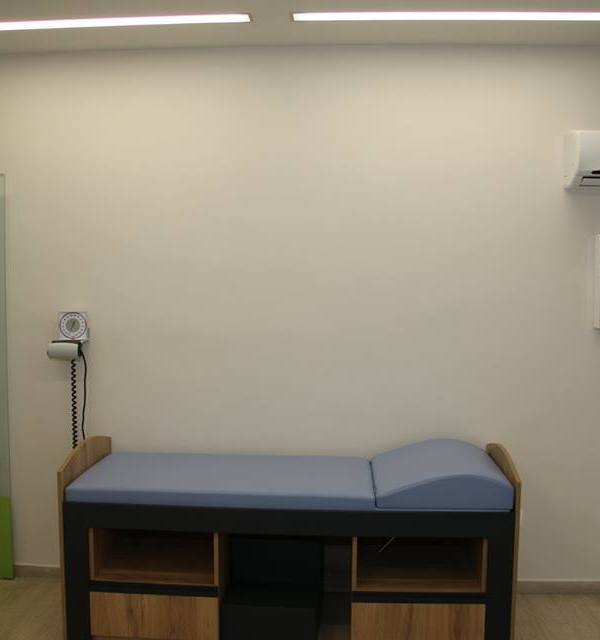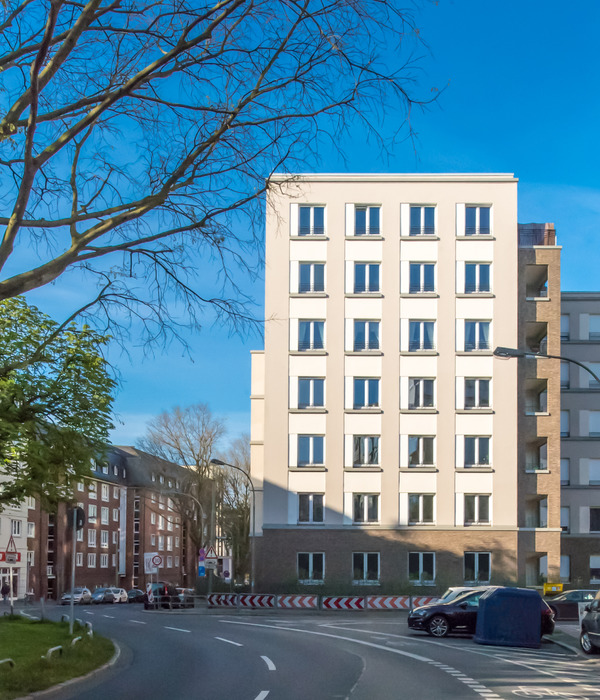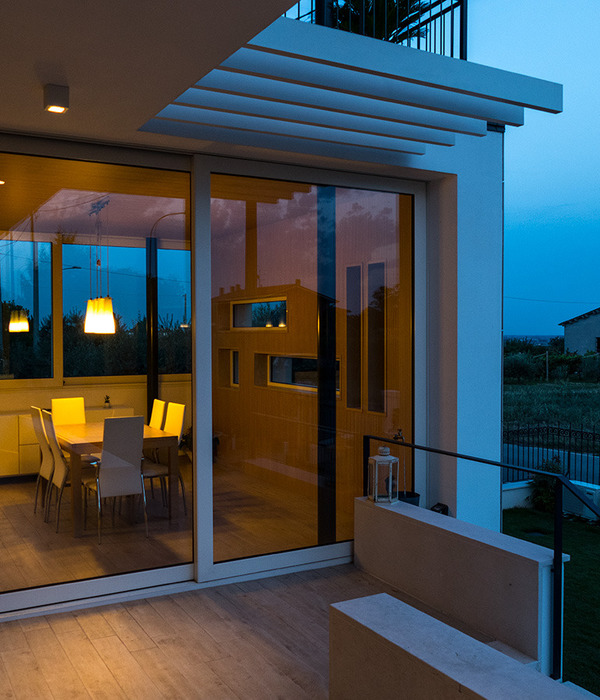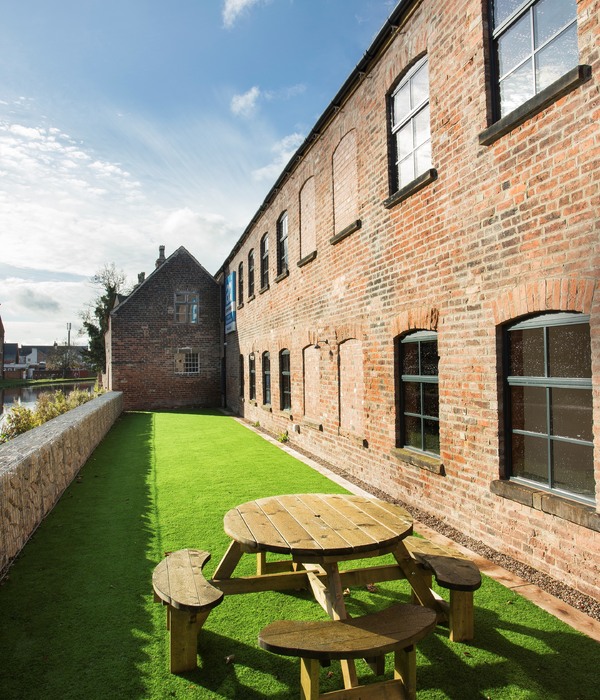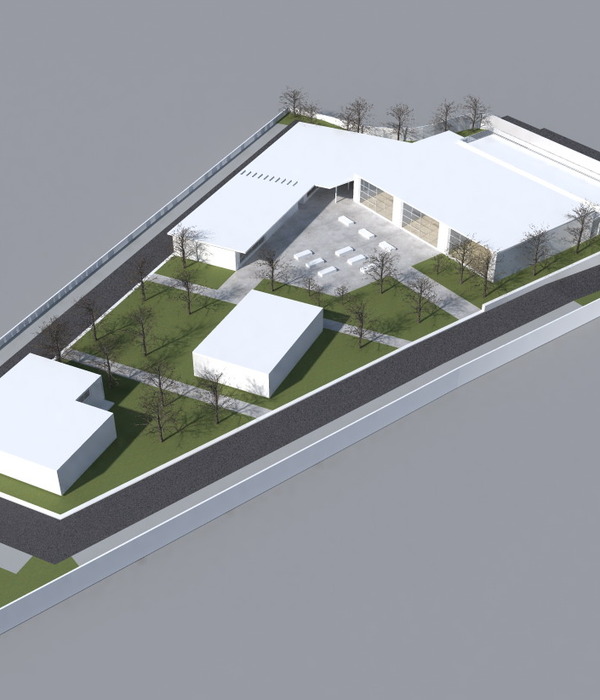The six-storey apartment building attempts to redefine the expression of a multi-unit housing building and its relationship with the existing, densely populated, urban fabric of Athens. At the same time, it is a new bioclimatic approach of organizing the front of the building block to the street and the public space of the city.
The small plot with an almost triangular shape is what was left unbuilt in the block, defined by a partially demolished, pre-war three-storey building. If this plot was uneconomical and unprofitable for the typical contractor to develop, it consisted of a particular challenge for the design of a new building of small housing units, which would have to evolve in height in 6 floors above the ground floor, with one flat in each level.
A dense, homogenous urban form of tall buildings characterizes the neighborhood. The new building operates as an infill to the block, completing the continuous urban, street façades, while a sense of ‘hovering’ is created by leaving the entrance level open and permeable, creating pilotis with a courtyard at the back of the plot. This courtyard visually connects the busy street with the small, uncovered spaces at the heart of the block.
The tubular-shaped staircase defines and differentiates the building from the adjacent “polykatoikia” and, like a swivel, signifies the vertical circulation. Moreover, it liberates building mass from the party wall, expressing and transferring to the street the dynamic geometry of the triangular plot.
A particularly important strategic decision, which serves the environmental and bioclimatic design, is the creation of a layered façade, from the second level to the top of the building. On the top floor, the façade folds and turns into a pergola of a generous roof garden offered to all inhabitants to enjoy the spectacular, panoramic view to the city and its two most characteristic landmarks: the Parthenon and Lycabettus Hill.
The building is constructed of reinforced concrete, left un-plastered and in its natural color, both externally and internally. There is also extensive use of metal, in secondary structural elements, window frames, and various details. The bioclimatic performance and energy output of the building were of particular concern with natural light and ventilation for all spaces and the use of renewable energy sustainable systems. The wooden panels are a key characteristic of the morphology and materiality of the project. Apart from creating a double façade for solar protection and management, they operate as filters for the noise and the disturbance of the city, forming private semi-outdoor spaces. The panels are movable and therefore introduce an element of constant and dynamic variability through time.
Finally, the project explored the organic relationship between architecture and art, with the introduction of carefully selected forms from the work of Greek painter Alekos Fassianos that define different edges of the project. The architects also designed most furniture and internal equipment, made of plywood boards and timber in natural color.
{{item.text_origin}}


