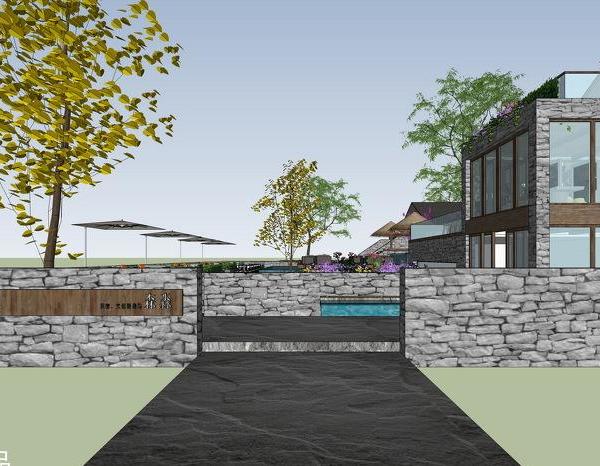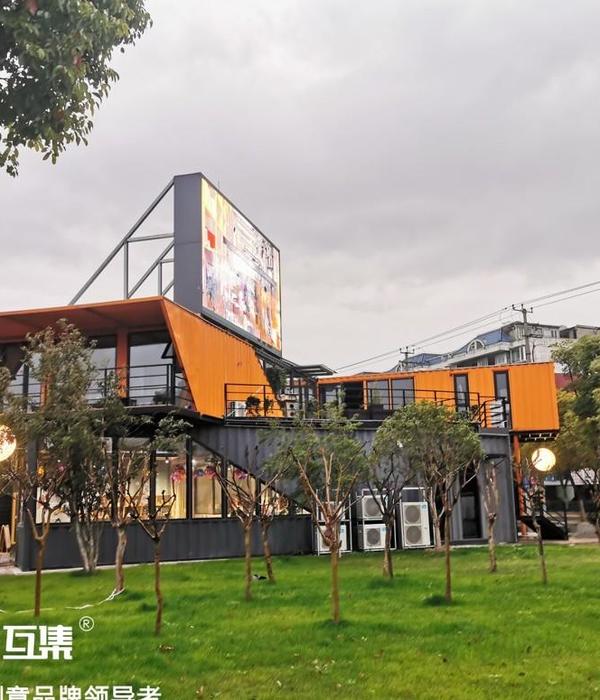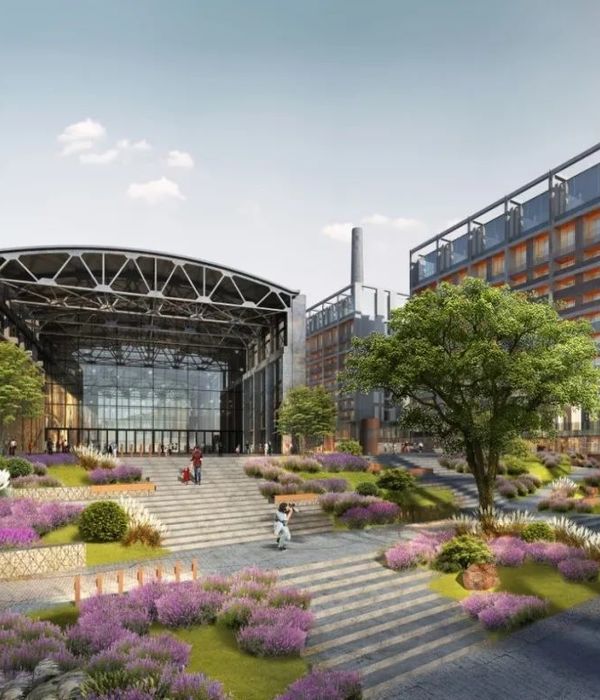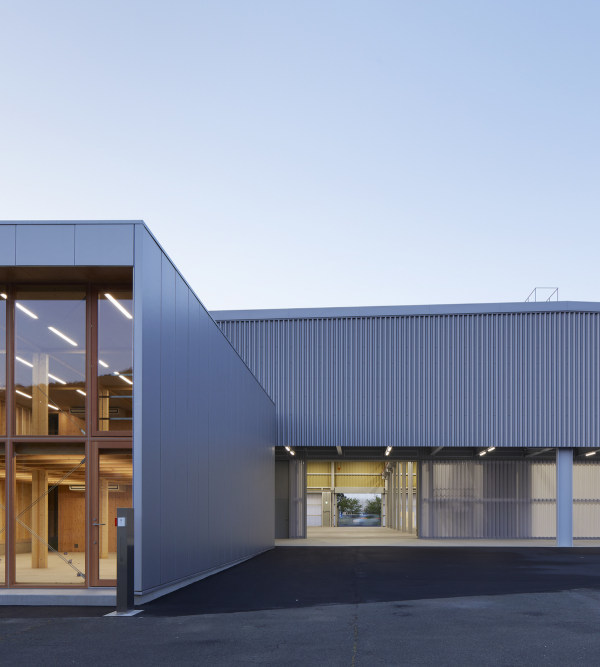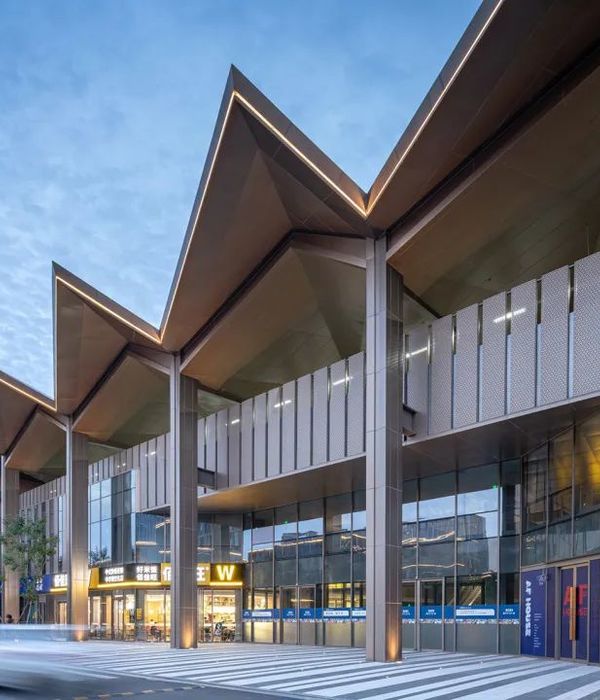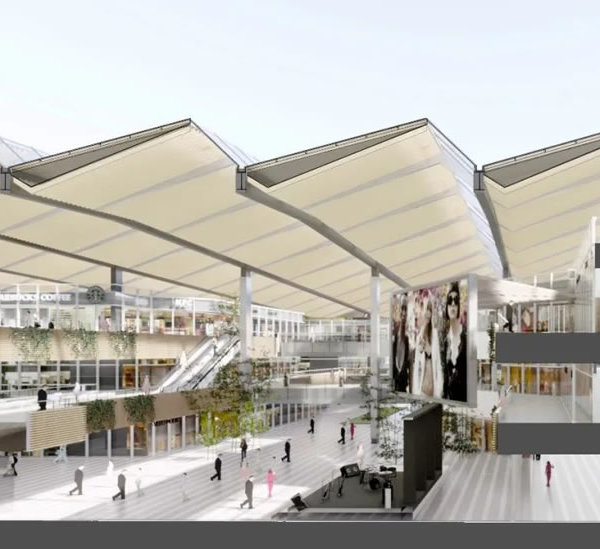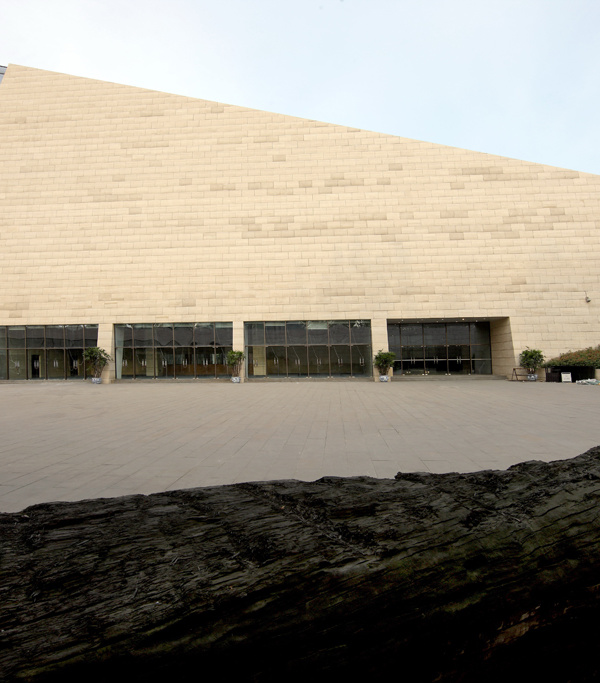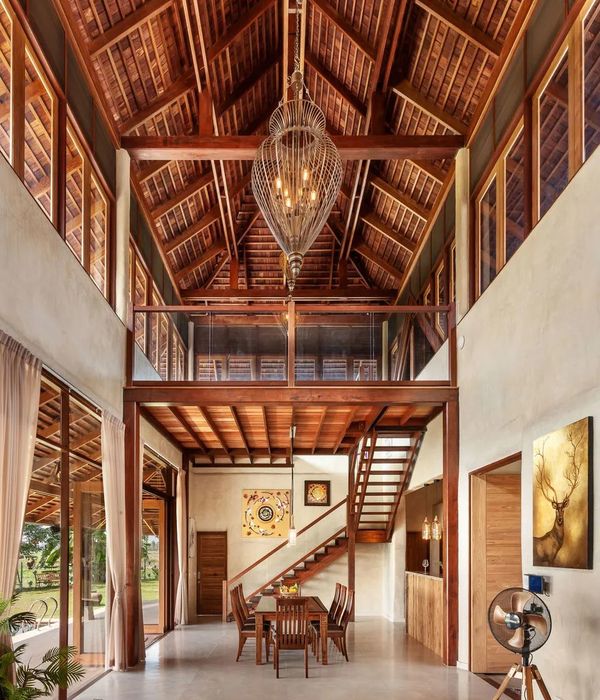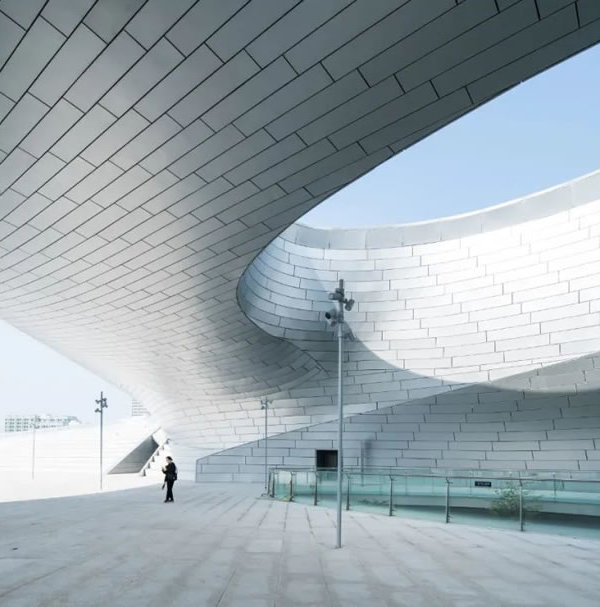发布时间:2018-03-24 04:48:00 {{ caseViews }} {{ caseCollects }}
设计亮点
注重结构与土地关系的创新设计。
When the building is designed, 4900 m2 (70m * 70m) of the desired area and 650 m2 of the desired program are required, requiring a small program for the large area and the whole structure of the building and the relation of the land should be taken into consideration.
Design Team: Ramon Jose Fermin, Selim Senin
Year 2013
Main structure Mixed structure
Status Competition works
Type Multi-purpose Cultural Centres / Concert Halls / Pavilions / Leisure Centres / Art Galleries / Music schools/Music academies / Art studios/workshops
{{item.text_origin}}
没有更多了
相关推荐
{{searchData("LdxZ1Y6AjEW8JB46y9aV5P3qapekrOn7").value.views.toLocaleString()}}
{{searchData("LdxZ1Y6AjEW8JB46y9aV5P3qapekrOn7").value.collects.toLocaleString()}}
{{searchData("6yd5eDAz2aPRqBAZdjywvkEYWxlNQrZ1").value.views.toLocaleString()}}
{{searchData("6yd5eDAz2aPRqBAZdjywvkEYWxlNQrZ1").value.collects.toLocaleString()}}
{{searchData("zGL9jrDAOa37YBd9LxQwyPq1xg5pMNQo").value.views.toLocaleString()}}
{{searchData("zGL9jrDAOa37YBd9LxQwyPq1xg5pMNQo").value.collects.toLocaleString()}}
{{searchData("gyaEnNdRD896MX5AlPeX1rQ7L0xkOY4e").value.views.toLocaleString()}}
{{searchData("gyaEnNdRD896MX5AlPeX1rQ7L0xkOY4e").value.collects.toLocaleString()}}
{{searchData("g1zWEql5Jbpxow3OeEPwRYj739emDnZG").value.views.toLocaleString()}}
{{searchData("g1zWEql5Jbpxow3OeEPwRYj739emDnZG").value.collects.toLocaleString()}}
{{searchData("93mpLA1voDM7JwDGd29BqK5gx48Gn2Pz").value.views.toLocaleString()}}
{{searchData("93mpLA1voDM7JwDGd29BqK5gx48Gn2Pz").value.collects.toLocaleString()}}
{{searchData("l8N6v5kaJOojLVgGA0LVmRP0rDZAeyE4").value.views.toLocaleString()}}
{{searchData("l8N6v5kaJOojLVgGA0LVmRP0rDZAeyE4").value.collects.toLocaleString()}}
{{searchData("ZNpORAdqnoeLMBLp2k2BY53GarQ7J8DK").value.views.toLocaleString()}}
{{searchData("ZNpORAdqnoeLMBLp2k2BY53GarQ7J8DK").value.collects.toLocaleString()}}
{{searchData("o9MAEWe2m17blVm3YyGBgYa5xGdD6zPq").value.views.toLocaleString()}}
{{searchData("o9MAEWe2m17blVm3YyGBgYa5xGdD6zPq").value.collects.toLocaleString()}}
{{searchData("y1jP5G97pEL0ZXkG84NXqNdkvDbrxgO8").value.views.toLocaleString()}}
{{searchData("y1jP5G97pEL0ZXkG84NXqNdkvDbrxgO8").value.collects.toLocaleString()}}
{{searchData("YRNGDpmvr60aLX63xZ9Bljyzx42qMd3W").value.views.toLocaleString()}}
{{searchData("YRNGDpmvr60aLX63xZ9Bljyzx42qMd3W").value.collects.toLocaleString()}}
{{searchData("8nm3OQplrYZRbVxvxQ6B1gM2WJx0Koq6").value.views.toLocaleString()}}
{{searchData("8nm3OQplrYZRbVxvxQ6B1gM2WJx0Koq6").value.collects.toLocaleString()}}


