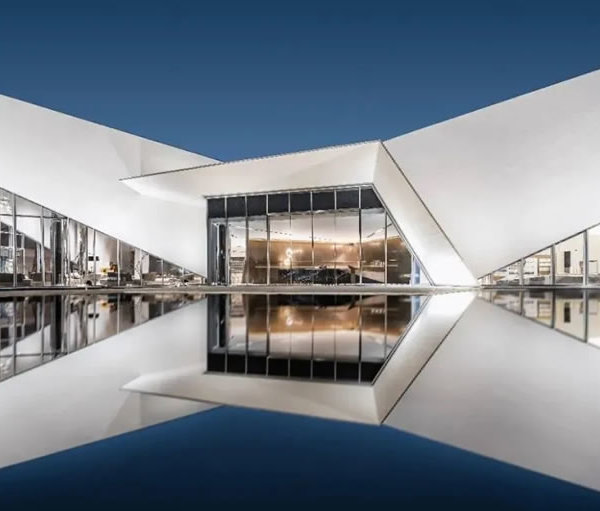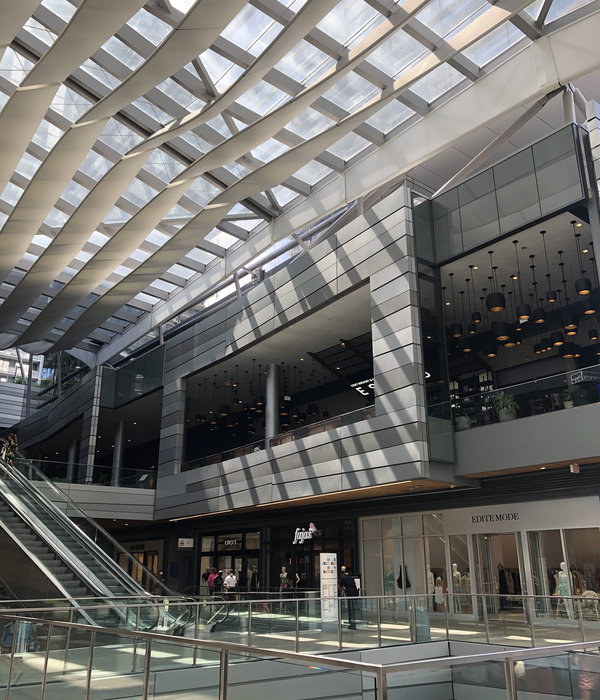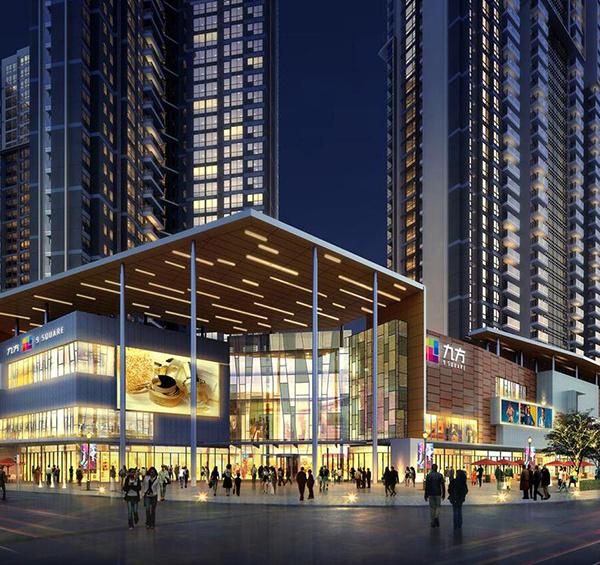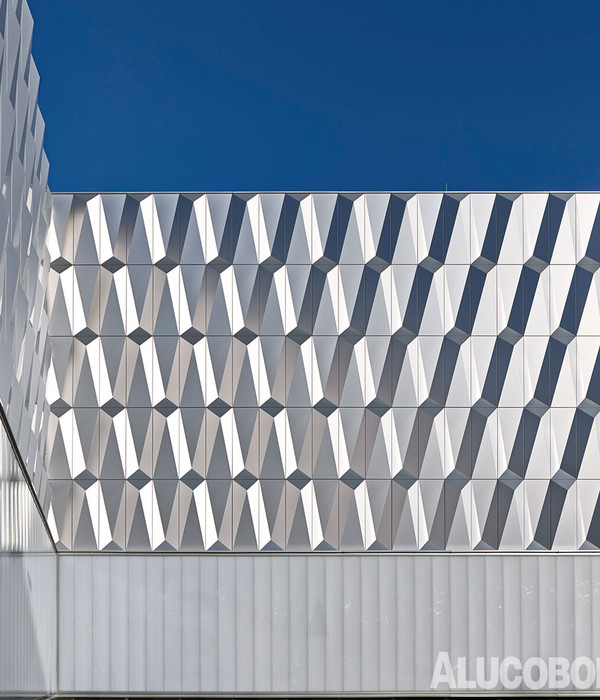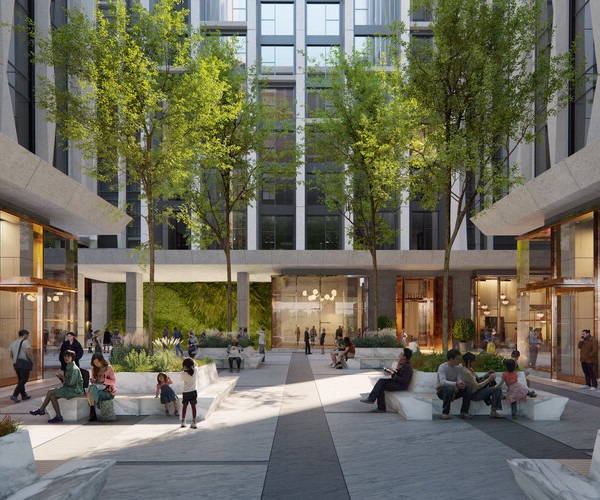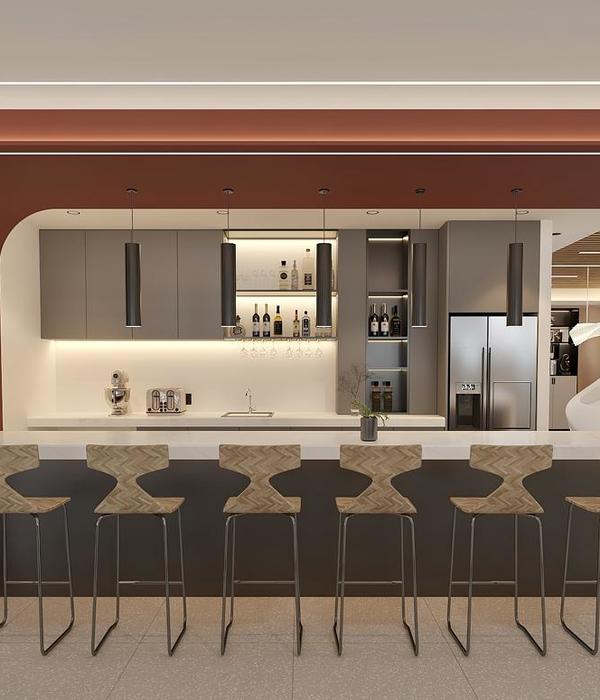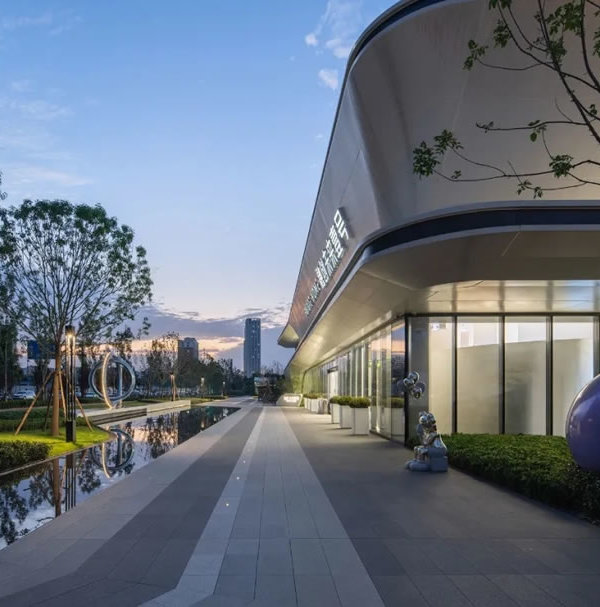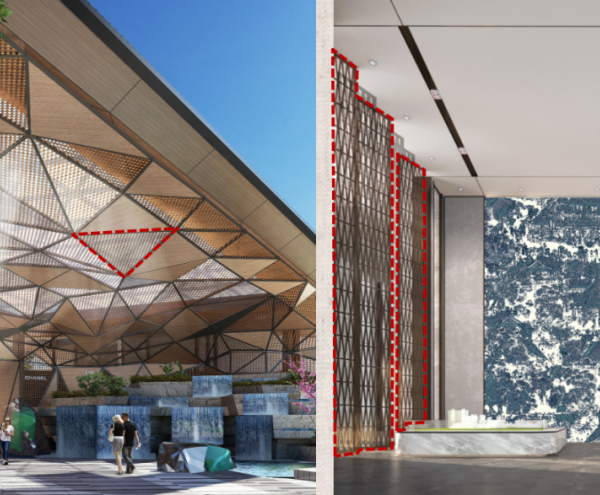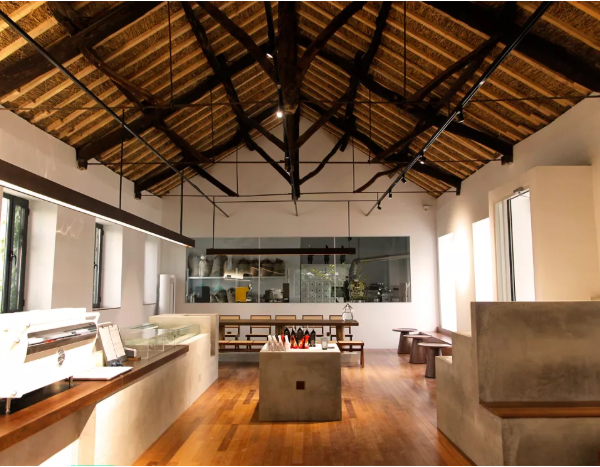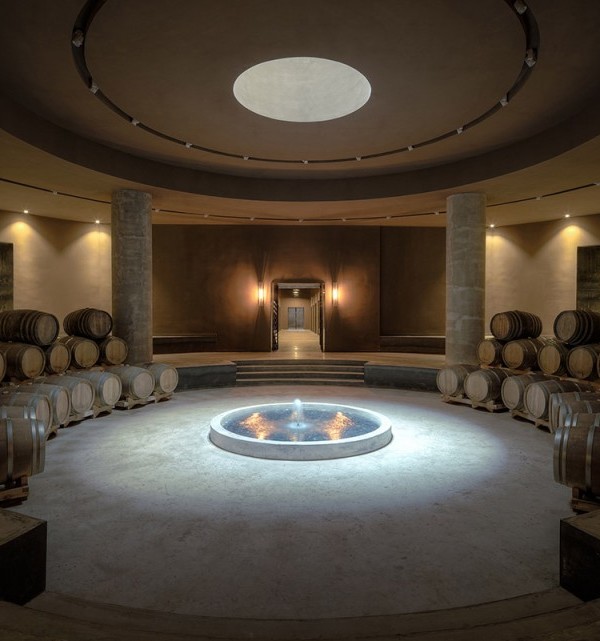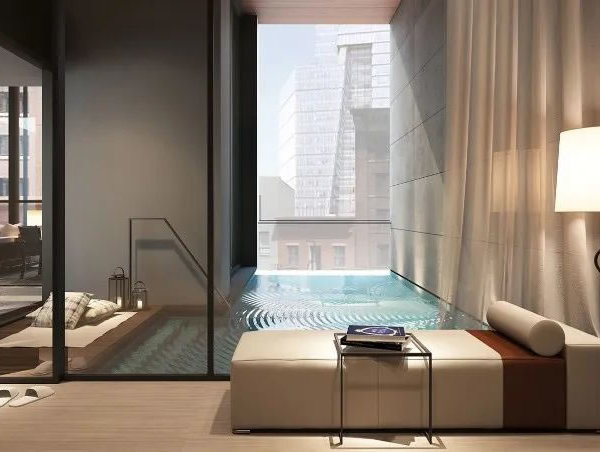Southwest view from the roof The "Palazzo dei Consoli"
Working Area from Google Maps
the working area in the Ghelli's Gubbio City Map (1768) Archivio di Stato Sezione di Gubbio
Building 3d simulation for the structural analysis
Building 3d simulation for the structural analysis
Via dei Consoli (Before)
Via dei Consoli (Before)
Via dei Consoli (Before)
Via dei Consoli (Before)
Via dei Consoli (Before)
Via dei Consoli (Before)
Via dei Consoli (during the job)
North view from the roof
North view from the roof
South view from the roof
Southwest view from the roof The "Palazzo dei Consoli"
job started
mortar restoration
mortar restoration
Reinforcement
Reinforcement
Reinforcement
Reinforcement
Reinforcement
Reinforcement
new roof with old tiles mixed
new roof with old tiles mixed
Work in progress (Before)
Work in progress (after)
before
after
Structural reinforcement of the roof floor (700sqm) using a flat steel curb connected to the limestone perimeter walls. Insulation and waterproofing of the roof and replacement of damaged tiles with aged recovery tiles. Cleaning of the main limestone façade (400 sqm) and styling of the deteriorated joints with mortar of similar type and particle size of the original one.
Rinforzo strutturale del solaio del tetto (700sqm) tramite cordolo piatto di acciaio connesso ai muri perimetrali in pietra calcarea. Coibentazione e impermeabilizzazione della copertura e sostituzione dei coppi danneggiati con coppi di recupero invecchiati. Pulizia della facciata principale in pietra calcarea (400 sqm) e stilatura dei giunti ammalorati con malta di tipo e granulometria analoga di quella originale.
Year 2018
Work started in 2017
Work finished in 2018
Status Completed works
Type Restoration of old town centres / Apartments / Recovery/Restoration of Historic Buildings / Restoration of façades / Structural Consolidation
{{item.text_origin}}

