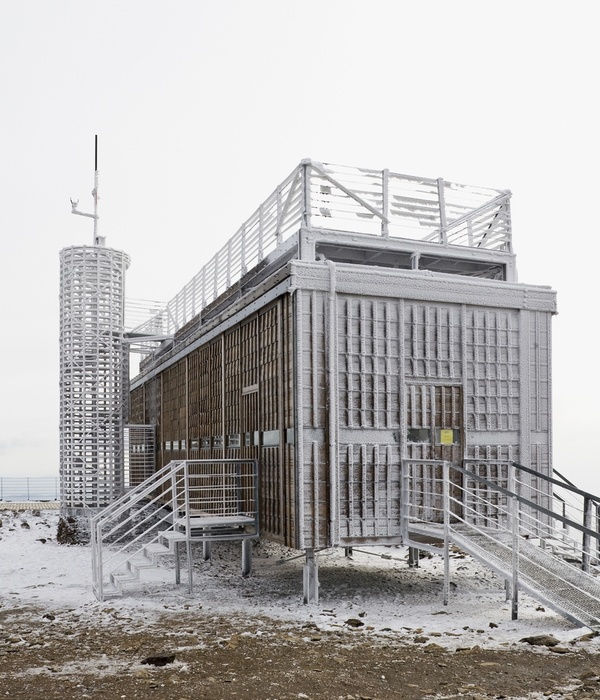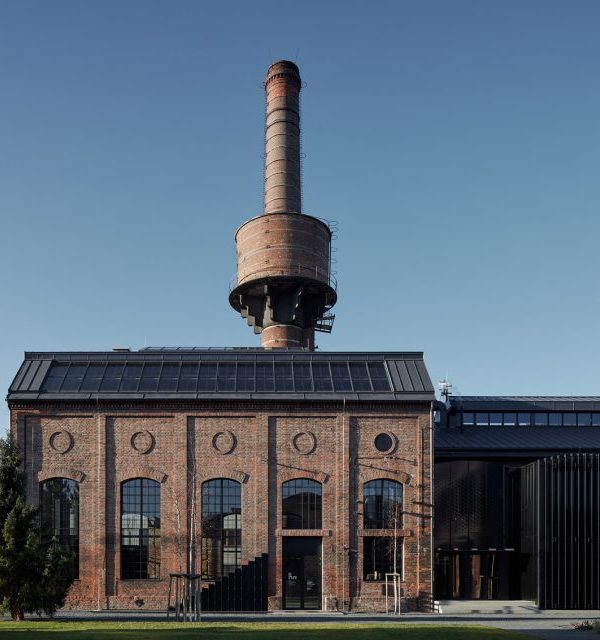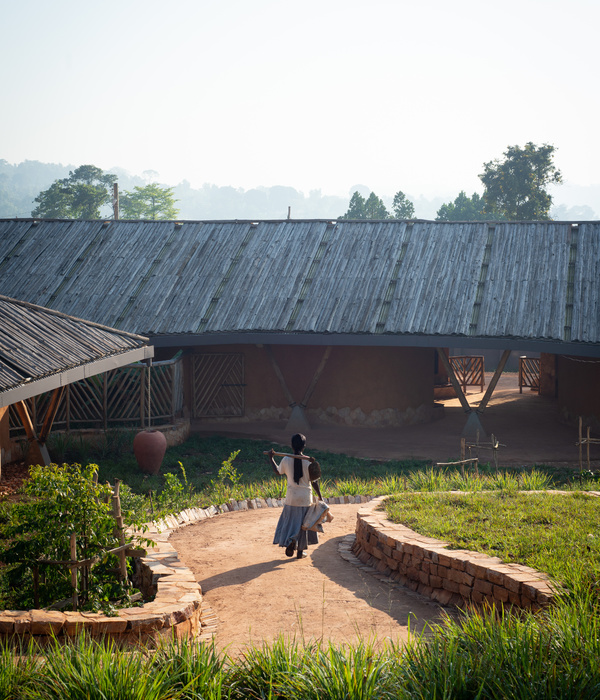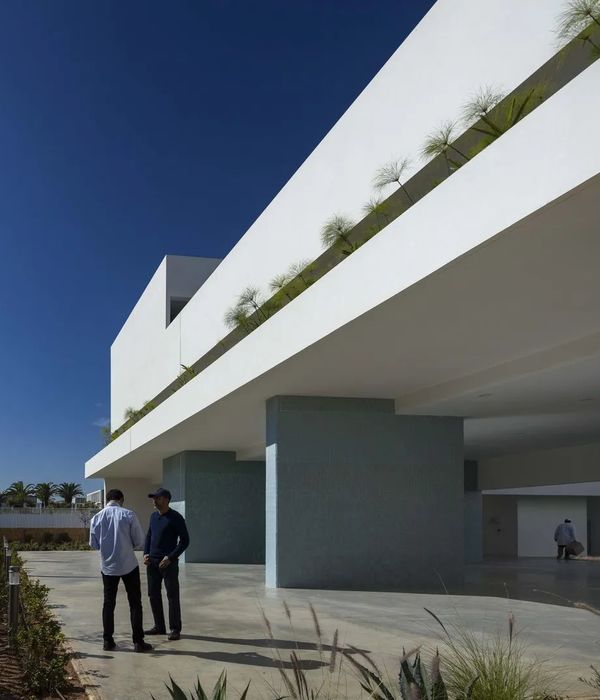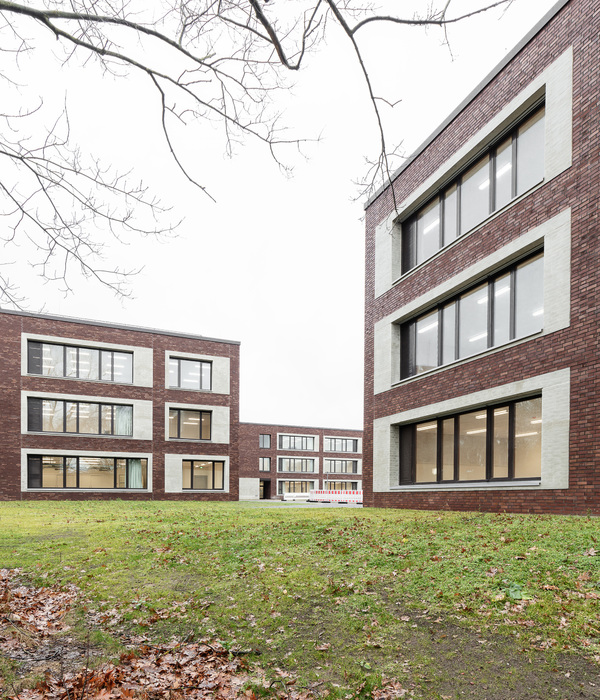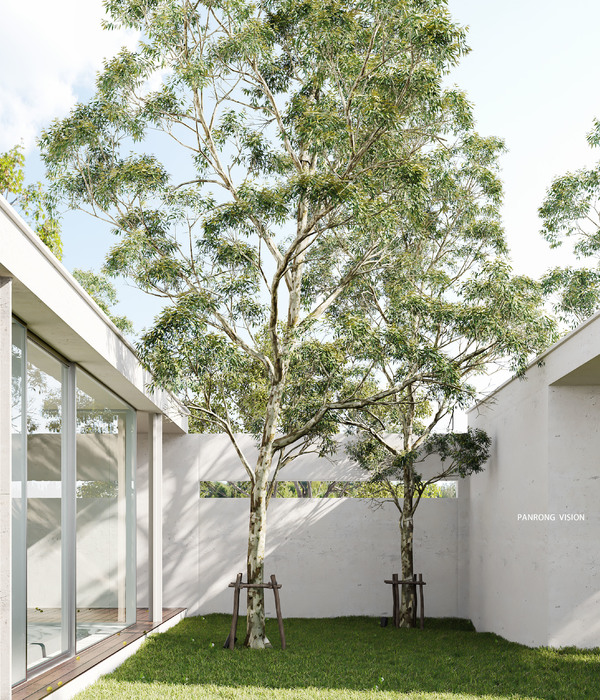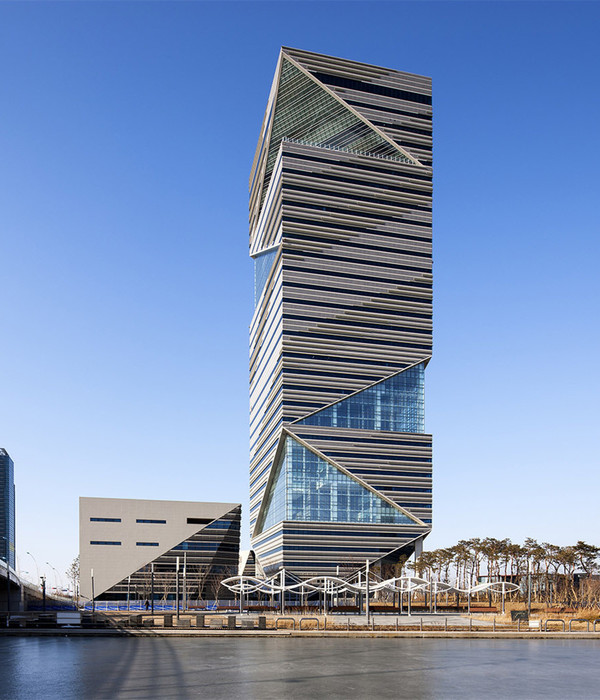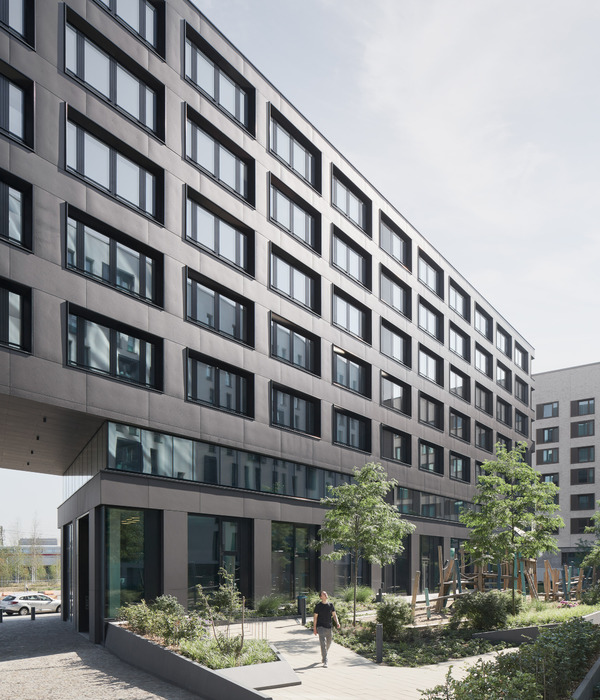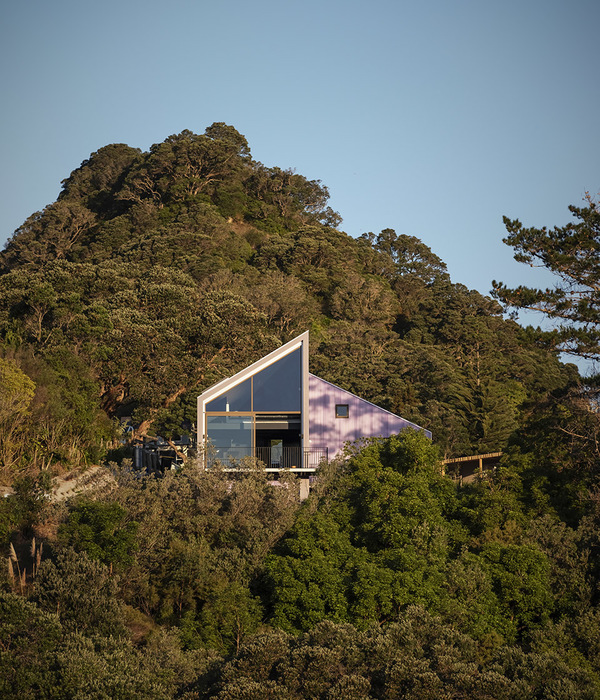For decades, the Gazet van Antwerpen printing works and offices were a familiar sight in the Antwerp left bank skyline. Since the fusion, only the newsroom’s new office building is left. The freed area was purchased by a project developer and will be called Katwilg Park from now on. POLO Architects is drawing up the master plan.
OPTIMISING AN INDUSTRIAL ZONE Creating space for economic activity is one of the main priorities of the City of Antwerp. The city seeks to exploit its industrial zones more efficiently.
The existing Katwilgweg business park near the E17 motorway junction on the Scheldt river’s left bank still contains a significant number of vacant or underused commercial lots. When the Oosterweel Link is completed, the existing infrastructure around the Left Bank junction will be considerably reduced in size, freeing up space for new developments. The Spatial Implementation Plan drawn up by Arcadis foresees a reconversion of the Katwilgweg site. The plan is ambitious, both in terms of implantation in a green environment and high-quality architecture.
ORIGAMI-SHAPED SHELL The Campus West office building is part of this master plan. A compact metal volume, transparent at the front and back, will connect the green areas of Katwilgweg at the front with the green boulevard at the back. At the roof level, the building shell will be folded into an origami-like shape, which gives the building a strong identity.
GLASS SKYLIGHTS The inside of the building is conceived as one large open space without partition walls. Two slabs divide the space into three levels. Free-standing staircases connect the upper levels with the ground floor. On the long sides of the building, two staircases continue throughout the building’s full height. Six large glass skylights allow natural light to penetrate into the heart of the building. The project includes 500 workspaces and the necessary space for additional functions such as a reception desk, an auditorium, meeting rooms, open meeting spaces, coffee corners, etc.
{{item.text_origin}}

