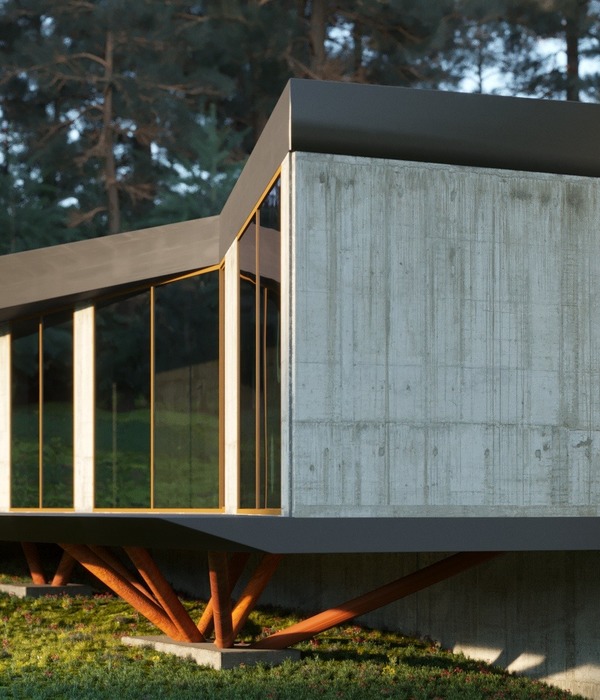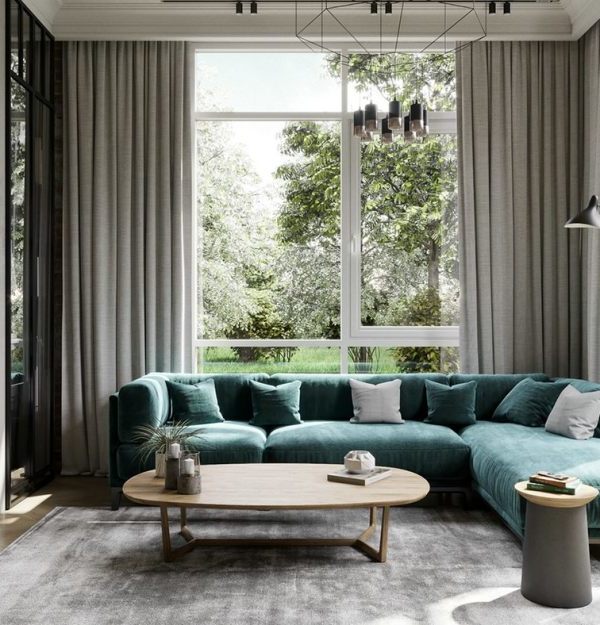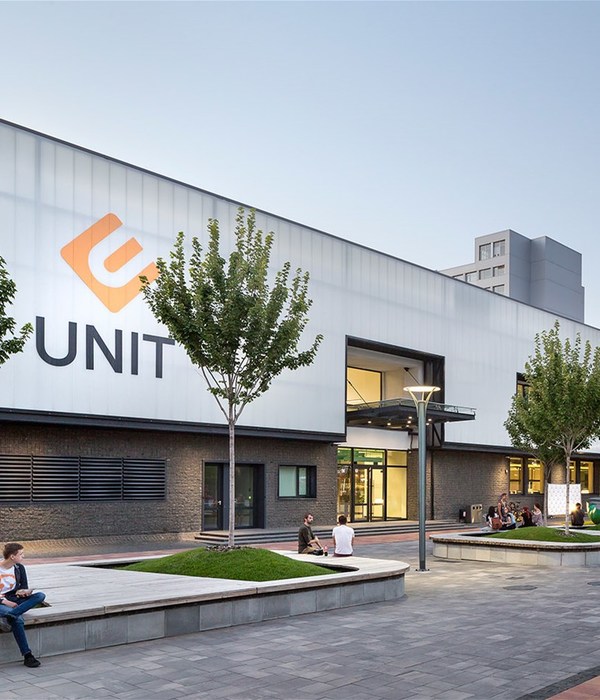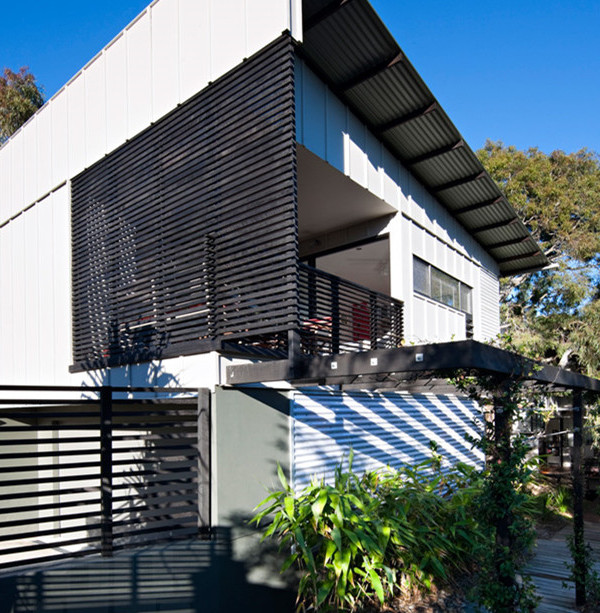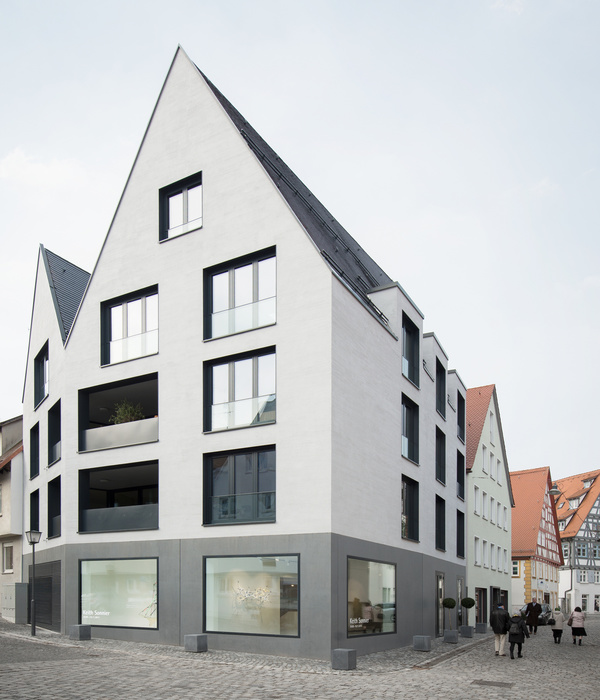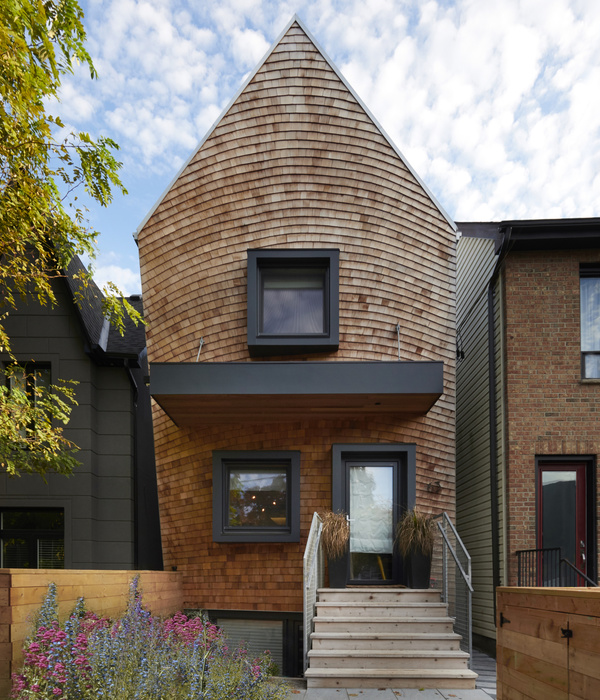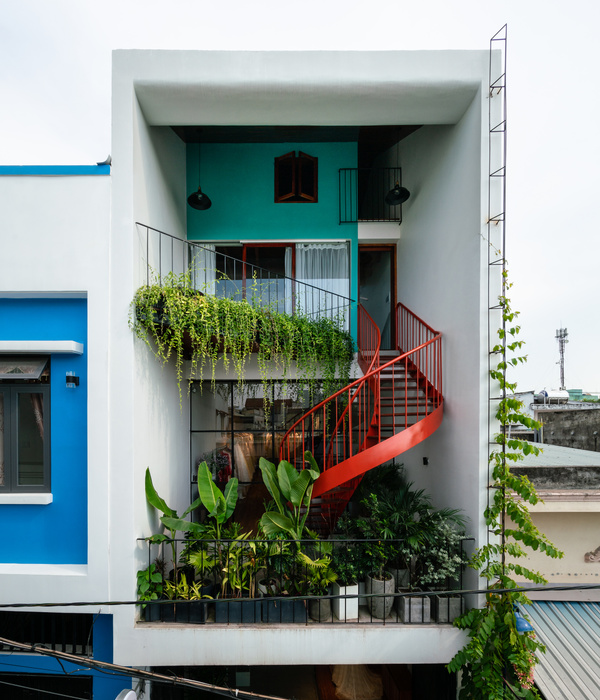MJS is a newly founded private initiative with the aim of creating an exemplary kindergarten and primary school that provides an inspirational and practical education to the young children in its care. It is located near Sentema, a village about 20km west of Kampala.The inspiration for the design was to create a ‘large home’ for the children that functions as a comfortable enabling educational environment. The architectural ambition is not programmatically prescriptive, but rather to inspire teachers and students alike to inhabit spaces in multiple and creative ways, to (literally) think outside the box, and to treat the entire school, not just the classroom, as a greater learning environment.
At Mustardseed, no two classrooms are alike and none of them are in the shape of a rectangle. Spaces are organically shaped and characterized by warm, natural materiality accentuated by playful and inspiring colors. The thick, earthen, undulating external walls stop short of the roof allowing the flow of fresh air to cool down the spaces. Direct sunlight is filtered through the roof in selected areas filling the space with comfortable levels of natural light. Along circulation routes, colorful window shutters enclose relatively small and squarish openings. Each classroom has a dedicated outdoor learning area shaded by trees which can be accessed through a series of double doors. Across the school, furniture has been carefully designed and integrated into the program: this includes built-in benches and shelves, cubby holes, large full-height blackboards, and light-weight yet sturdy tables and chairs.
The landscape and architectural design are in complete harmony with each other. Free-flowing forms of internal teaching spaces resonate in the landscape design in fluid, flowing lines that seek to nurture curiosity for learning within children. A holistic approach to teaching is core to the overall concept of Mustardseed which means learning from and with nature is of central importance. This objective is taken seriously in the design by literally creating a space for nature. Another ambition of this project is to improve biodiversity, despite the construction, and to (re-) create indigenous forests, whilst ensuring human activities on the land are sustainable, practical, and enrich the overall environment. These goals are being achieved through conservation agriculture, soil regeneration, and sustainable indigenous timber plantations.
All building materials are locally sourced and have been carefully selected to reflect Mustardseed’s ambition to be holistically ‘green’. Foundations are made without any concrete, instead, they are built with well-packed sandstone blocks from a quarry less than 2km away. The structural slab functions as the final floor finish, ground down to expose the natural stone aggregate. Walls are made with unstabilized earth, harvested on-site, and formed using earthbag technology. These walls are finished in local sandstone slates at lower levels and unpainted lime-earth render above. The roof structure is built using eucalyptus trees that were cut and sewn on-site to create space for the football pitch. Natural finishes complete all the buildings: walls are clad in local sandstone slates or unpainted lime-earth render, the roof is finished with a layer of eucalyptus offcuts and, locally made woven mats are mounted to the underside of the roof, softening the interior environment.
Mustardseed Junior School is Localworks’ first end-to-end Design & Build project.
▼项目更多图片
{{item.text_origin}}

