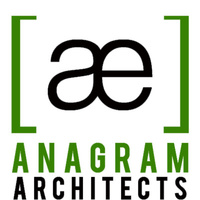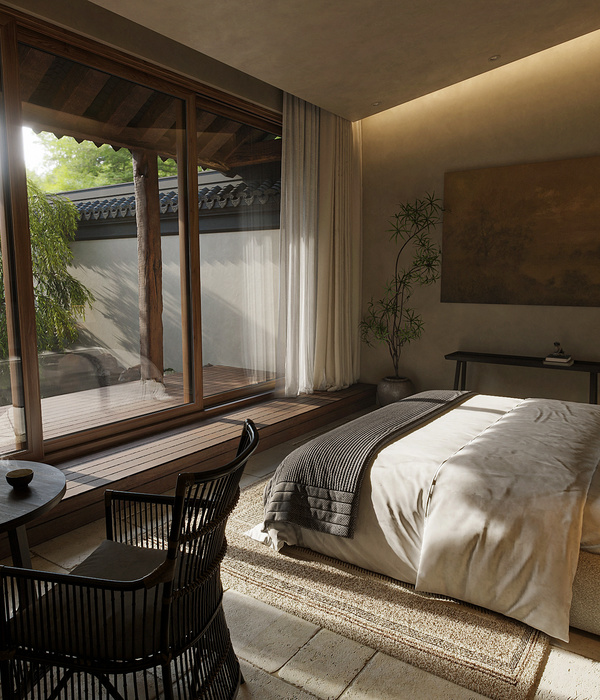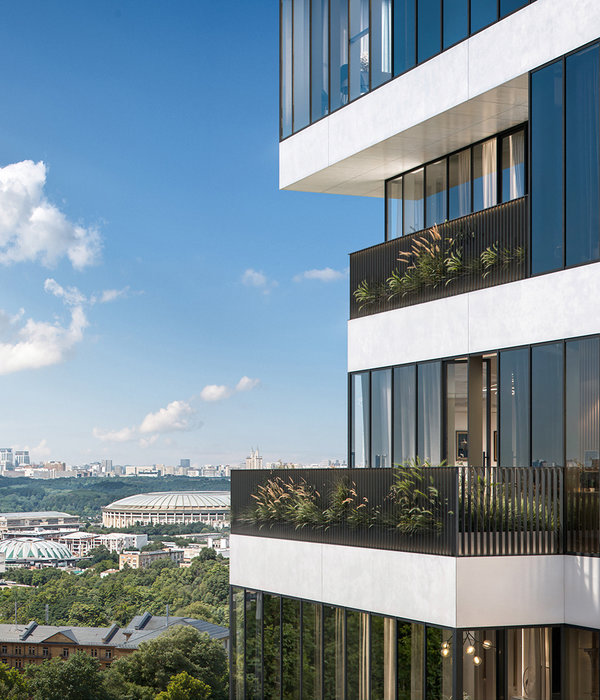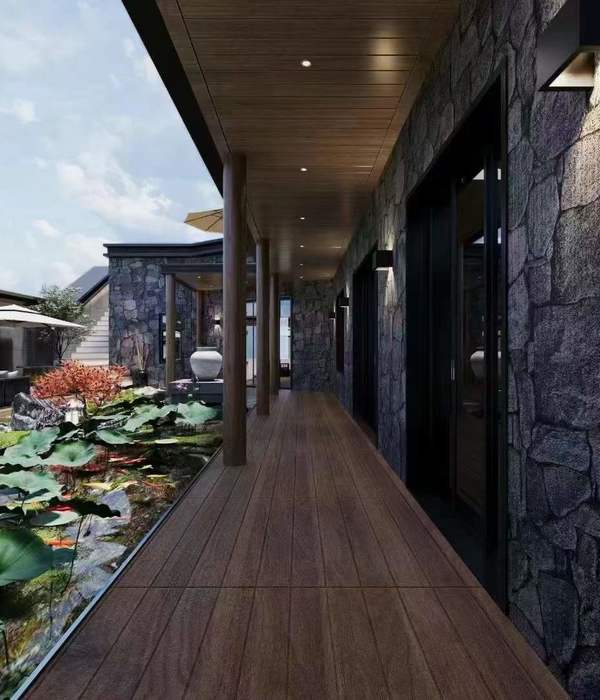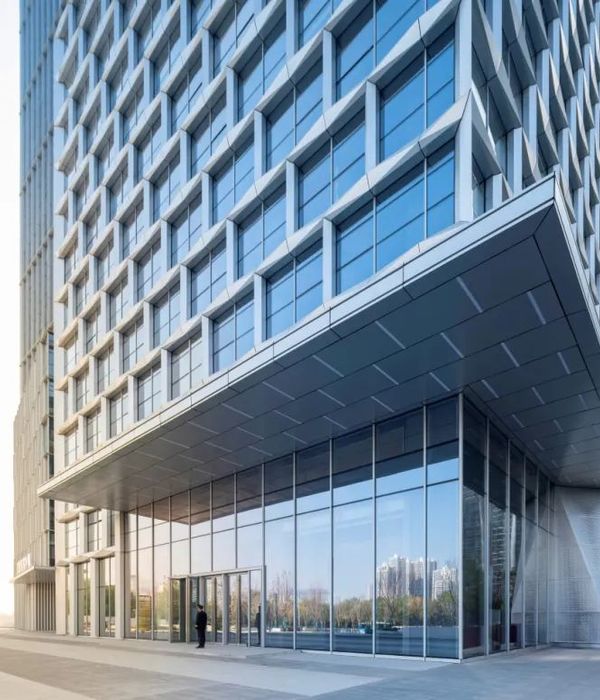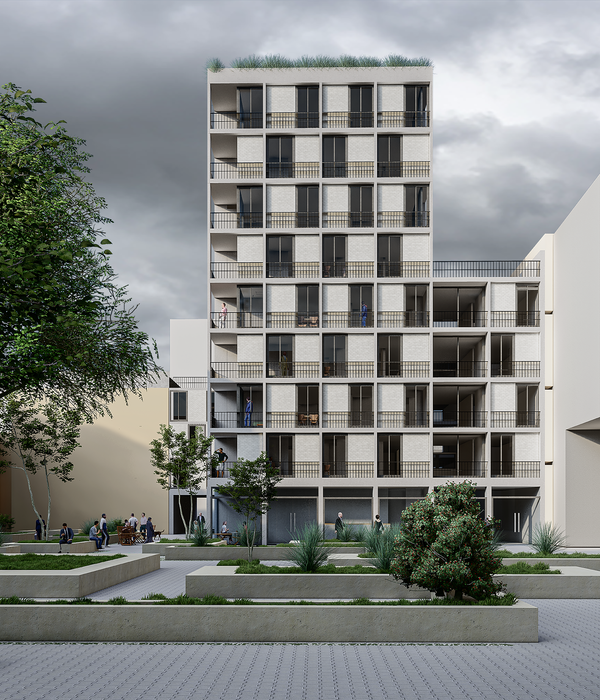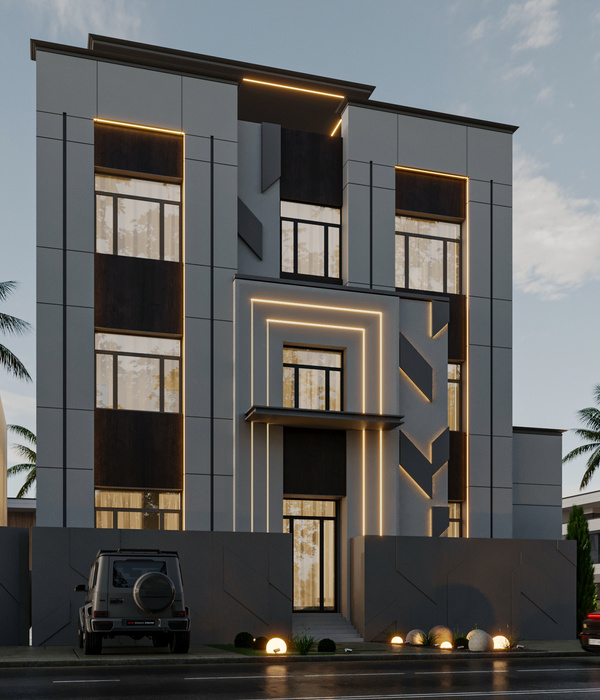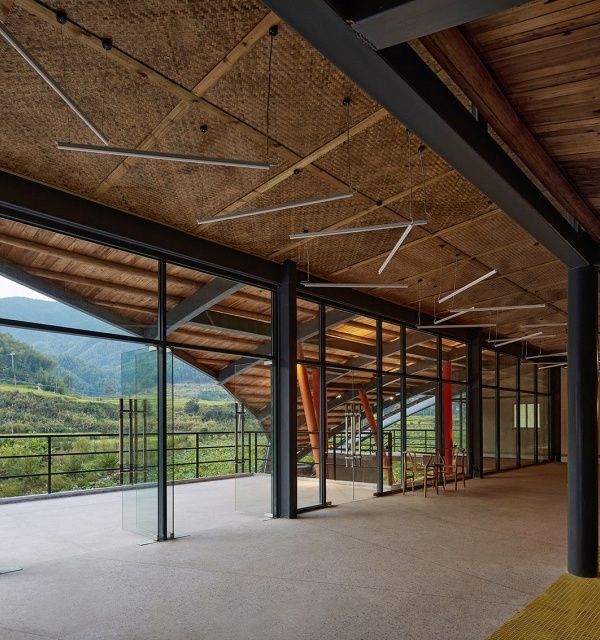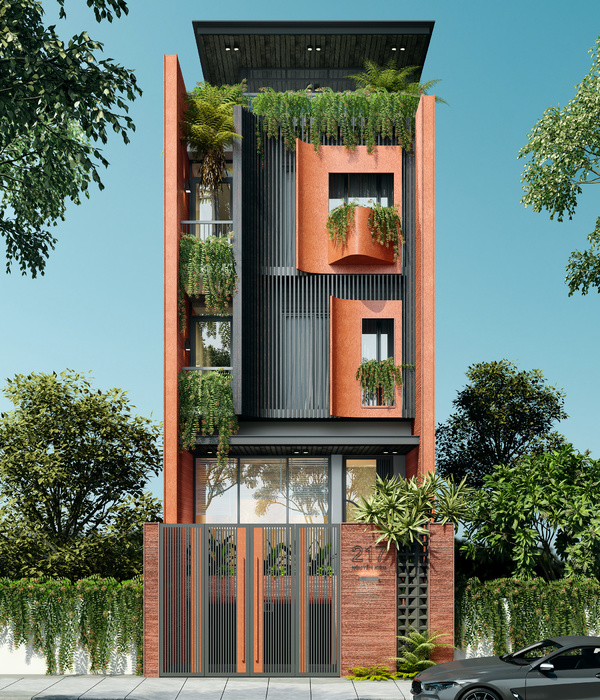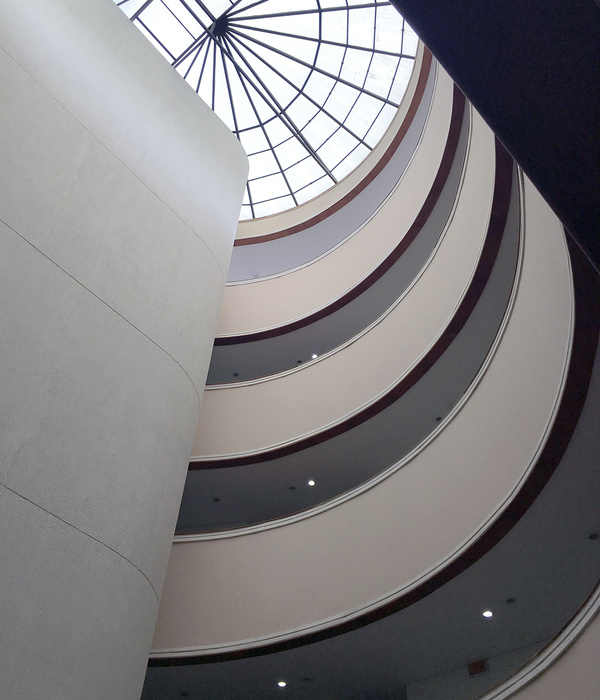Anagram Architects 打造独特红色幕墙的印度 The Digit 办公楼
- 项目名称:The Digit办公楼
- 设计方:Anagram Architects
- 位置:印度
- 分类:办公建筑
- 客户:印度最大的户外多媒体公司
- 摄影师:André J Fanthome,Ayush Prakash
In India The Digit office building
设计方:Anagram Architects
位置:印度
分类:办公建筑
内容:实景照片
图片:12张
摄影师:André J Fanthome, Ayush Prakash
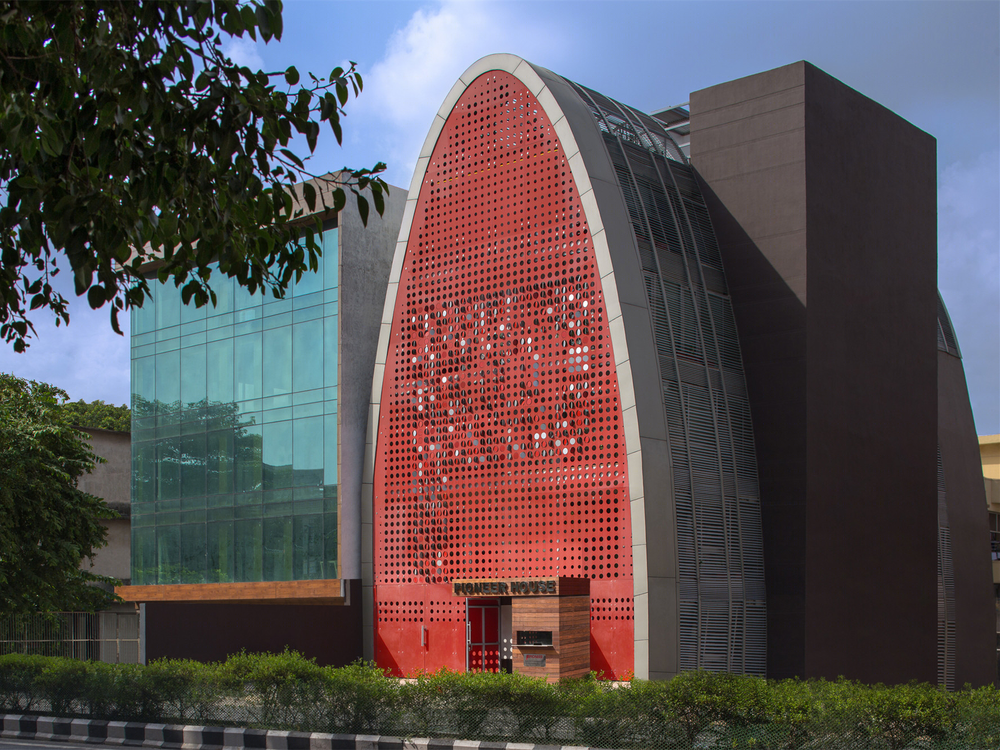
这是由Anagram Architects设计的The Digit办公楼。客户是印度最大的户外多媒体公司。如今,户外广告、企业品牌标识已成为无处不在的景观,威力极大,在短暂的瞬间起到高效的视觉冲击。它大胆使用建筑体量和植入城市来提高自身知名度或讯息。本次设计旨在彰显企业形象和城市地位。因此建筑师使用了常见的身份元素——指纹。穿孔的漂浮的红色幕墙上标有“数字标识(digital identity)”的公司品牌标识。建筑以其引人注目的视觉语言加强了人们对其的印象。
半椭圆的截面体创建了线性的过渡空间,自然光线透过穿孔幕墙撒入工作区域。种植绿化通过这些空间将绿意溢满办公室每个角落。数字化的立面面朝着喧闹的街道,且吸热量较大。建筑师选择了略带光泽、赏心悦目的分层幕墙来缓解这些问题。立面使用了红色铝质多孔幕墙。
译者: 艾比
The world of corporate marketing communication is all about grabbing eyeballs and our clients are one of the largest outdoor media companies in the country. Today, through outdoor or out-of-home (OOH) advertising, corporate brand identities are ubiquitous to the urbanscape. An extremely potent form of communication, it relies heavily on high visual impact in a fleetingly brief engagement. Its clamorous visual language acts as an overlay or imprint on the urban built language. It intrepidly uses built volume and urban inserts to increase its visibility or to accent its messaging. Its contribution to urban culture ranges from adding to its chaotic visual cacophony to inspiring its street art.
The approach of our design was to investigate the notion of identity (corporate, organisational and individual) and its urban projection.To this end, we explored, semiotically, the most common idiom of identity, the thumbprint. The shimmering, fluttering, red screen perforated with the company’s logo is an idiom for its “digital identity”. The idiom changes to that of the identity of the individual within the organisation in the thumbprint ceiling of the entrance lobby within. We felt that the architecture must project an arresting visual language and the split second impact of a roadside billboard while simultaneously commiting to a deeper value and meaning to the organisation, the edifice and the occupant.
The site is one among a row of narrow urban plots with limited street frontage. The neighbouring buildings chose to maximise frontage and conform to the restricted built volume allowed through a central void or atrium. As a result, they rely on the front facade as the main source of light with the interiors being largely dingy that require artificial lighting. The street facade is, thus, made of an unboken line of full rectangular facades without relief. Our design proposed a divergence from the existing street form through a singular formal articulation that symbolically references the extruded or projected profile of a thumb.
The semi-elliptical cylindrical volume creates linear voids that stretch along the length of the building, infusing the workspaces with natural light diffused through a skin of louvres. Planters project into these voids along the edge of the floorplates investing greenery into every nook of the office.
The form of the building was informed equally by the hierarchy of the organisation as well as the need the manage daylight and heat gain within the offices. The company’s corporate structure is implied in the volume with the hierarchical levels of the work force and management segregated into various floors of ascending seniority and reducing occupancy.
The front of the site confronts a noisy road as well as huge solar heat gain. We chose to create a glimmering and visually exciting layered faced to mitigate both. The glazing on this facade is protected by a red aluminium perforated screen. The pattern of the logo is articulated by reattaching the stamped-out discs through a pivot detail. The resultant facade shimmers in the breeze projecting the organisation’s corporate identity and domain, all the while standing out from amongst its neighbours through its form. The language of the perforated screen is carried through in the partitions between the main circulation spine and the workstations in the office.
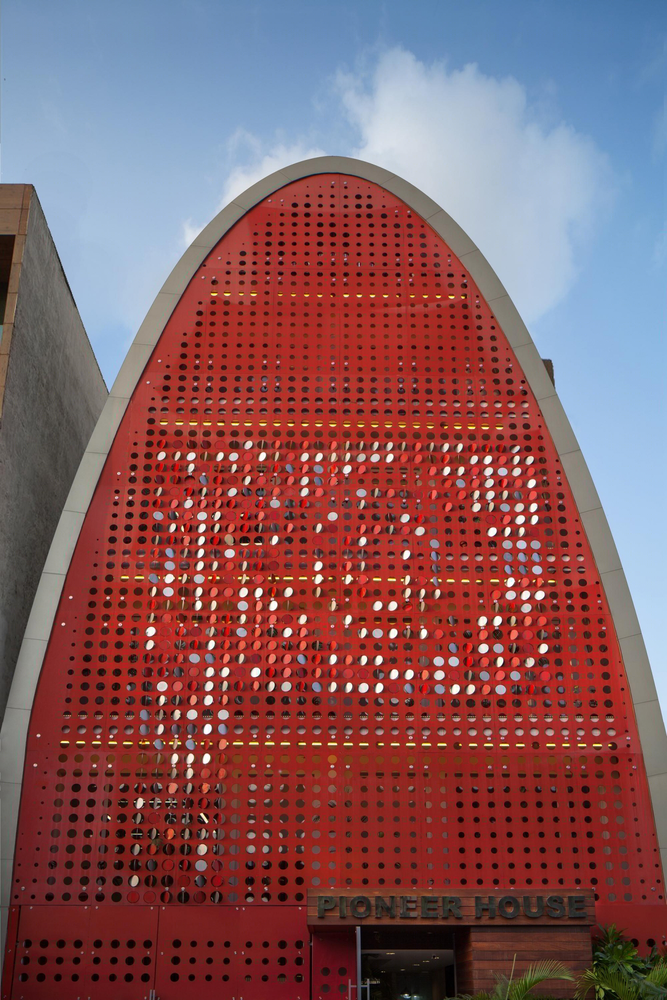
印度The Digit办公楼外部实景图
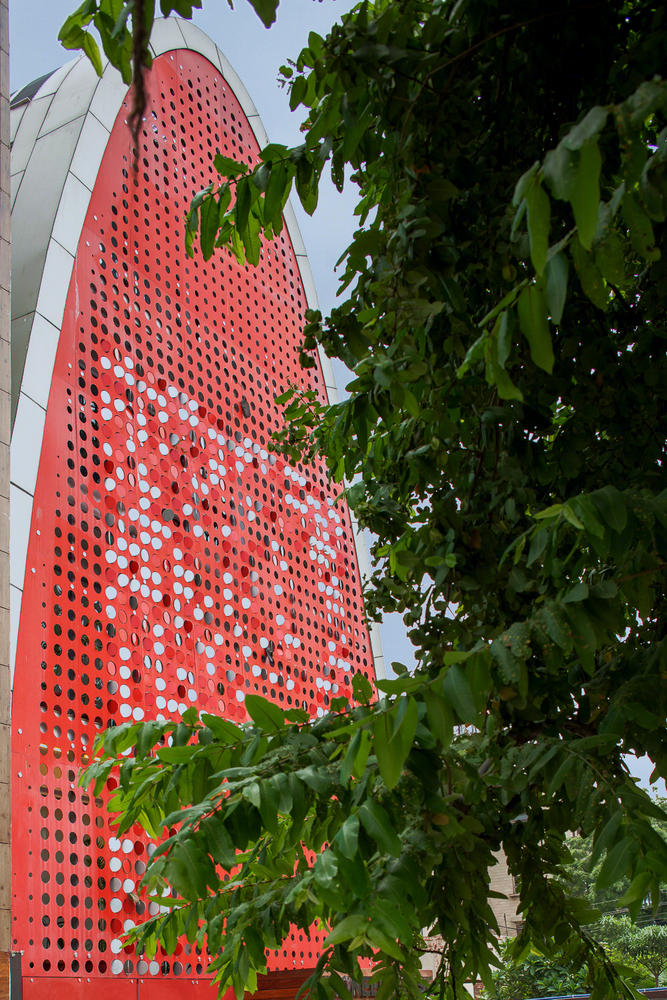
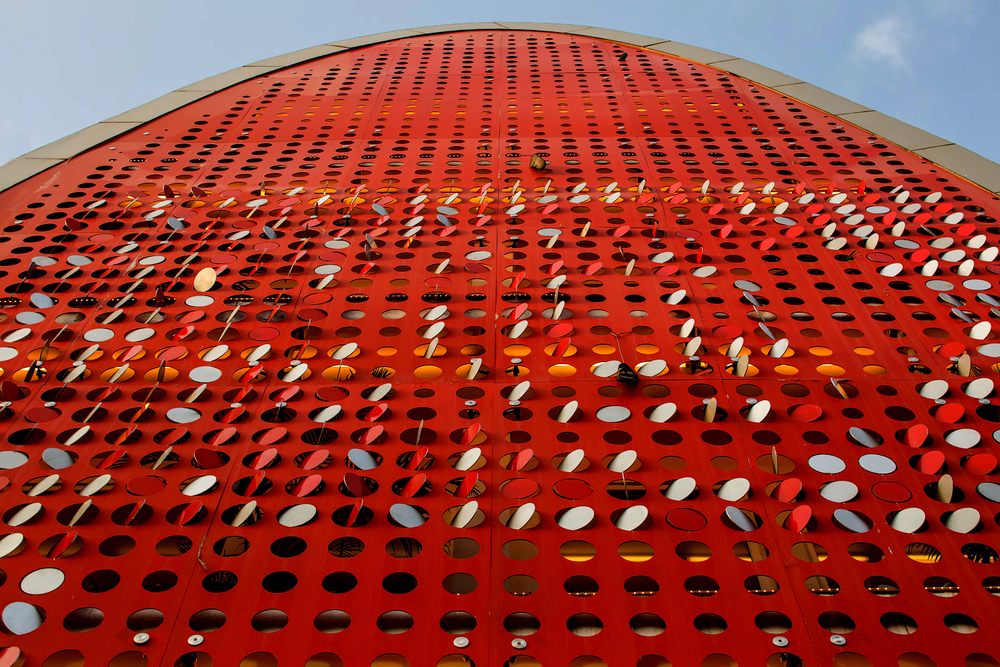
印度The Digit办公楼外部局部实景图
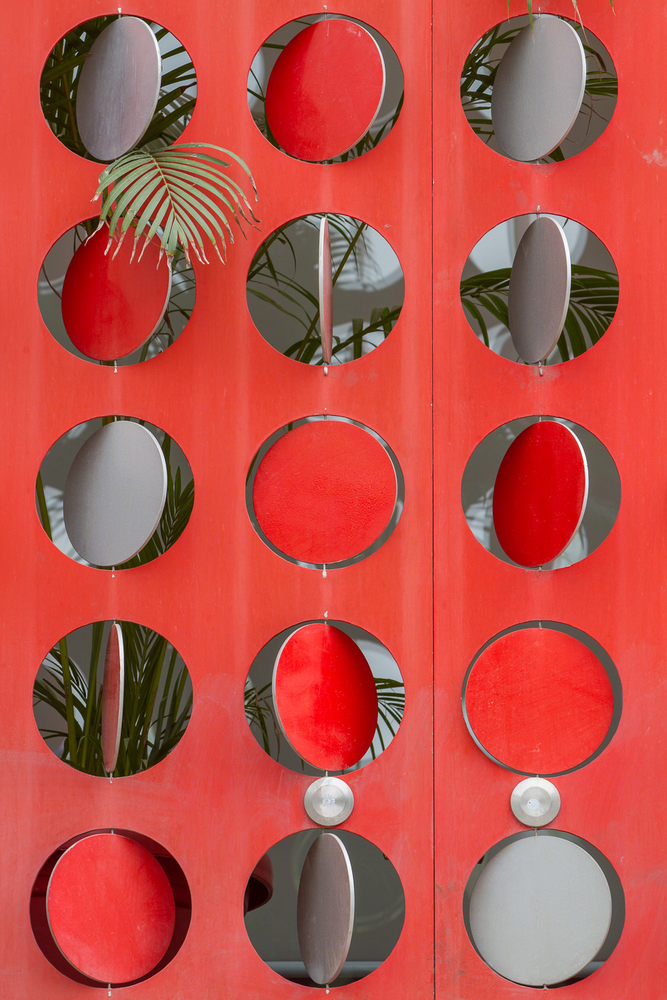
印度The Digit办公楼外部细节实景图

印度The Digit办公楼外部夜景实景图
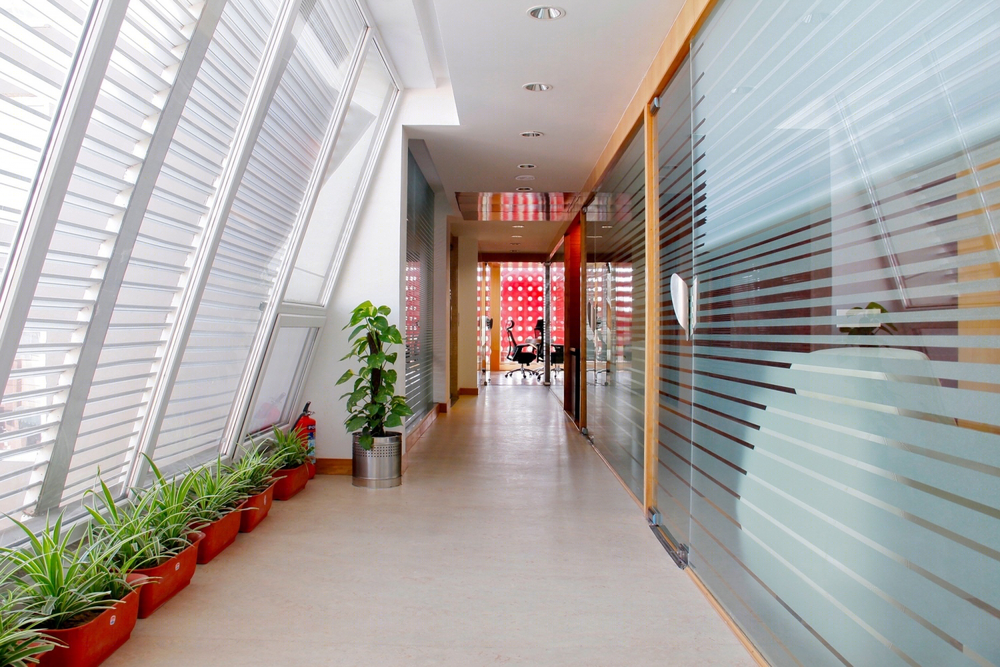
印度The Digit办公楼内部过道实景图
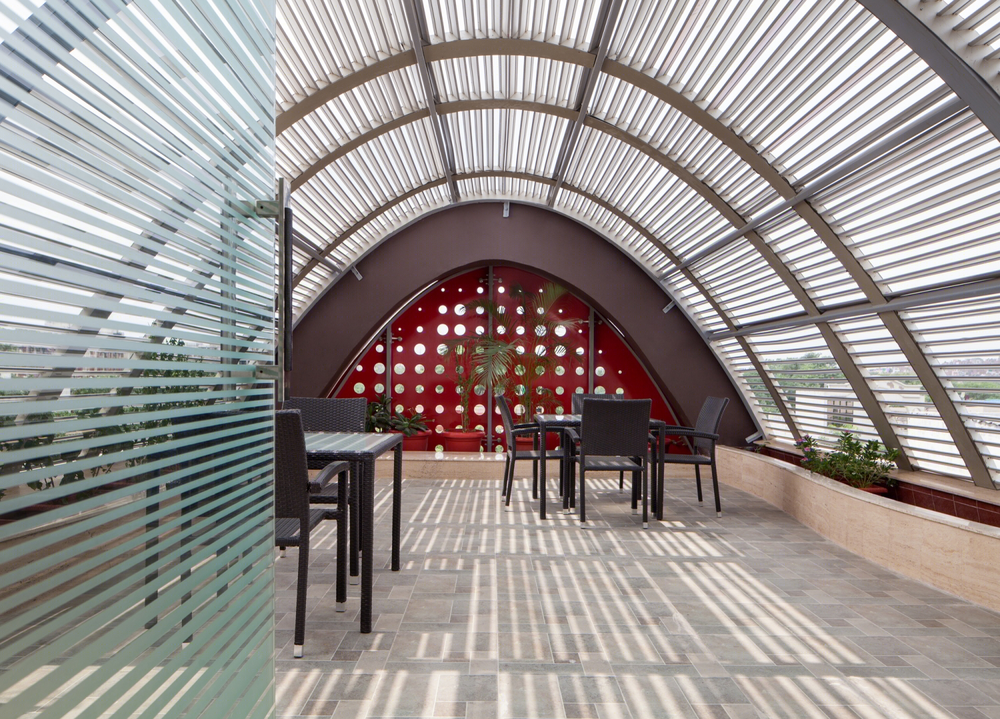
印度The Digit办公楼内部一角实景图
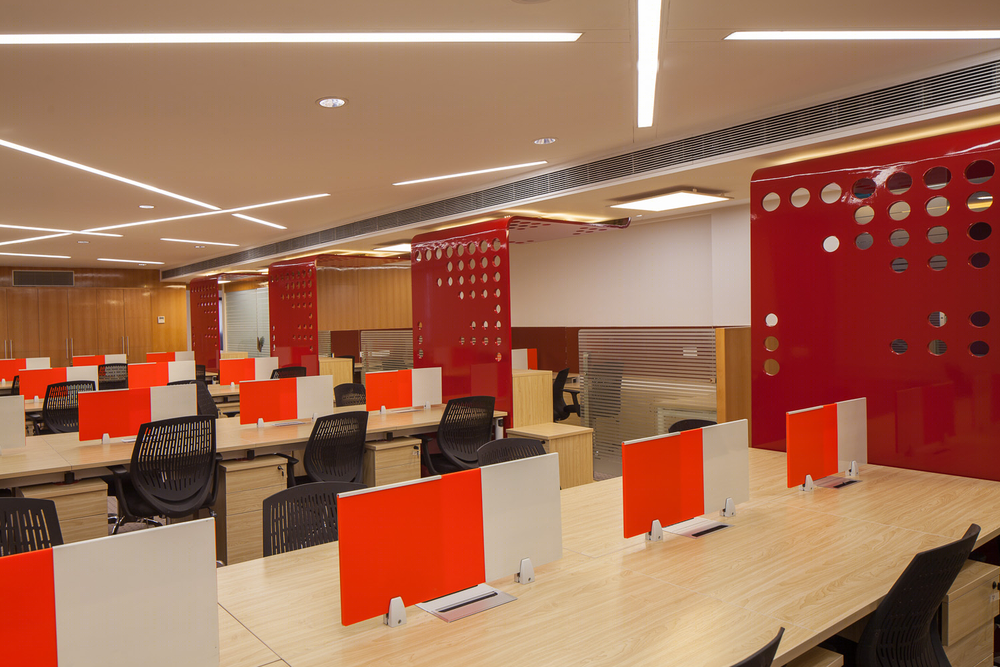
印度The Digit办公楼内部办公区实景图
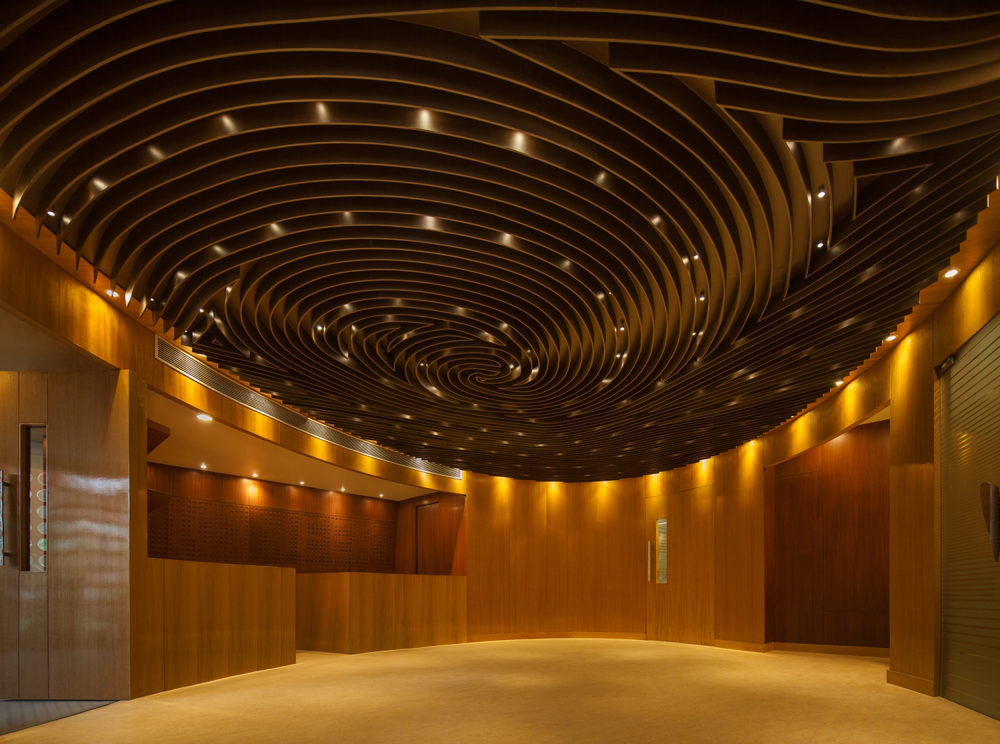
印度The Digit办公楼内部实景图
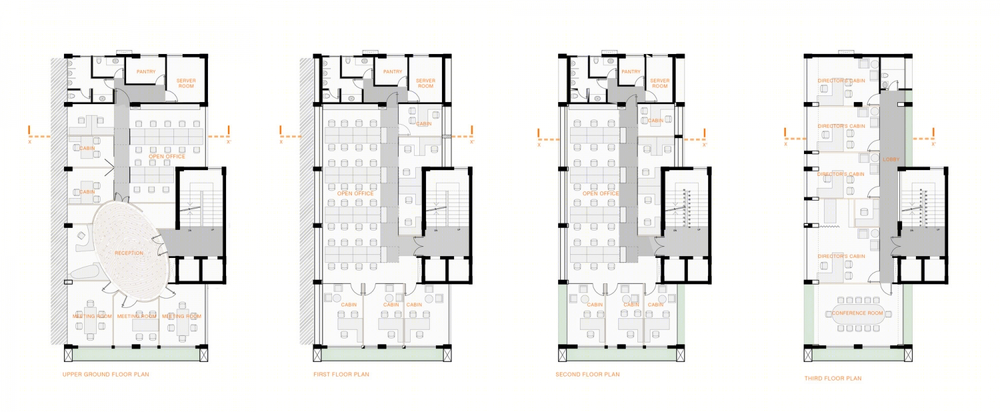
印度The Digit办公楼平面图
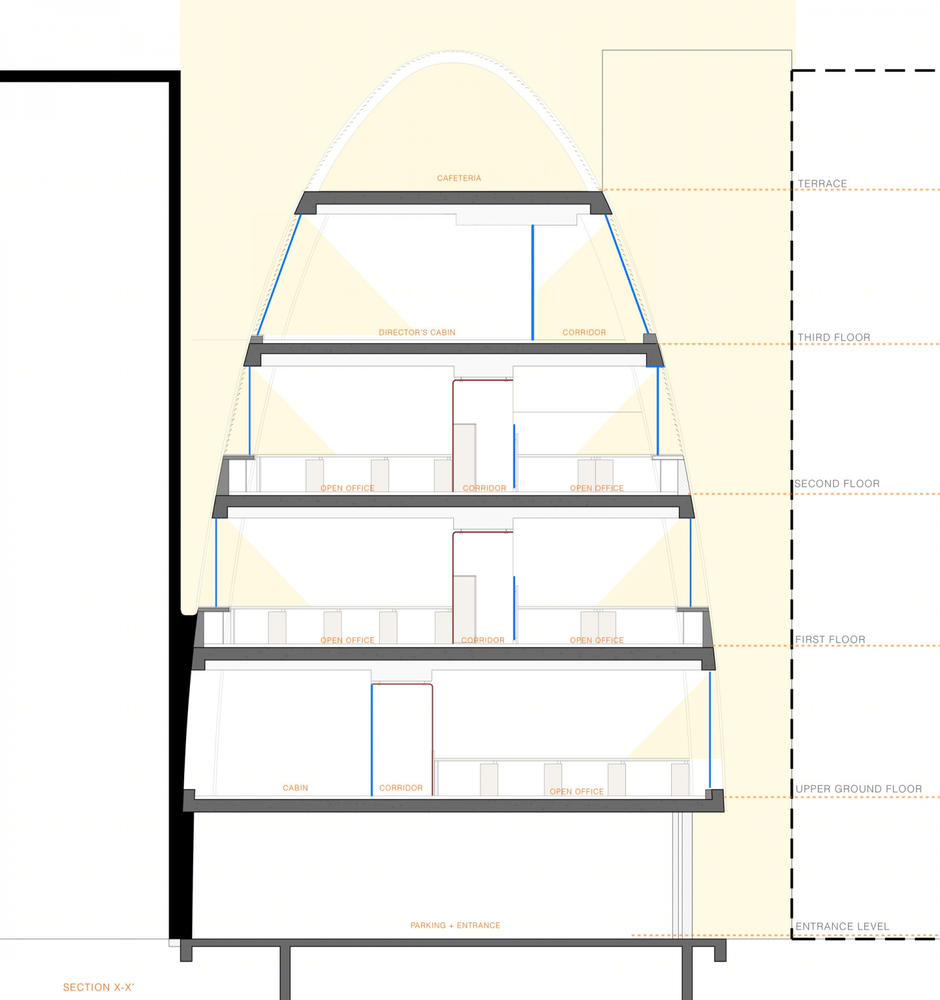
印度The Digit办公楼剖面图


