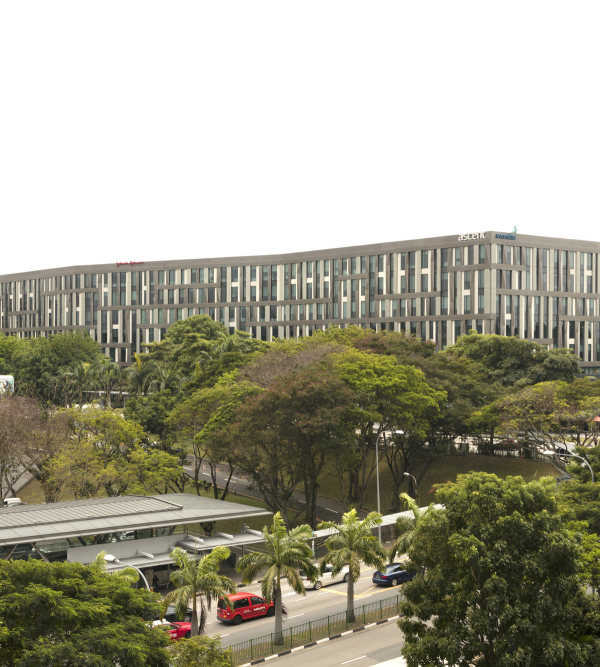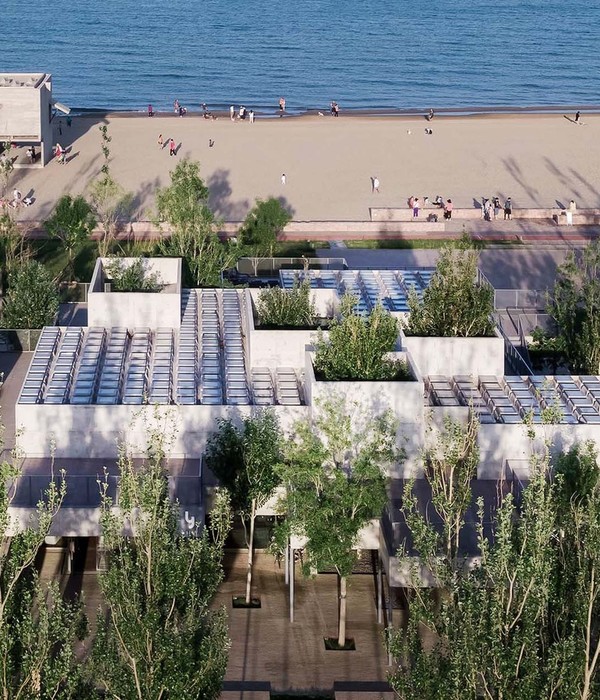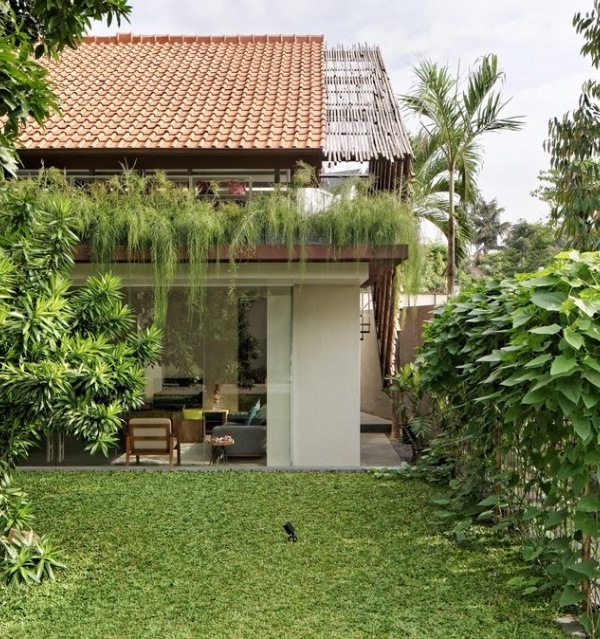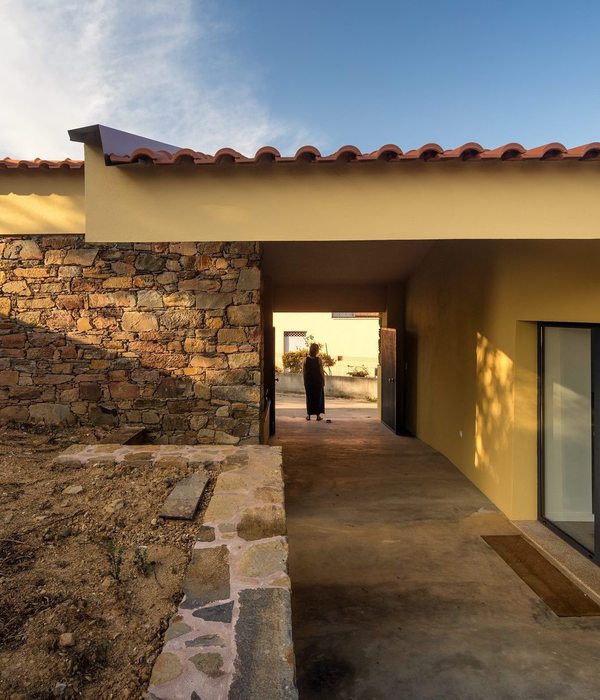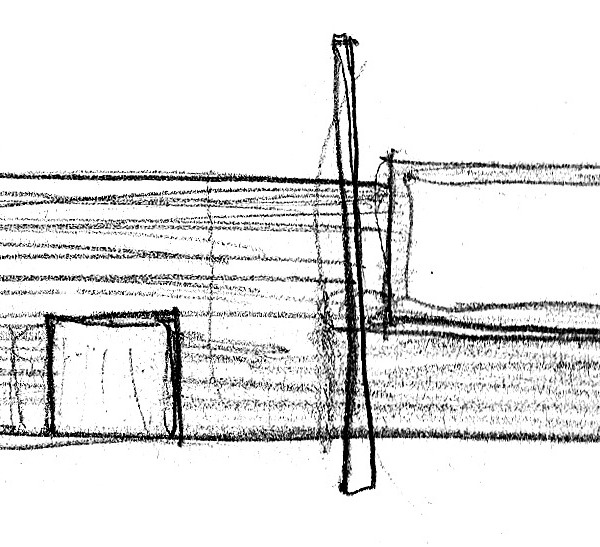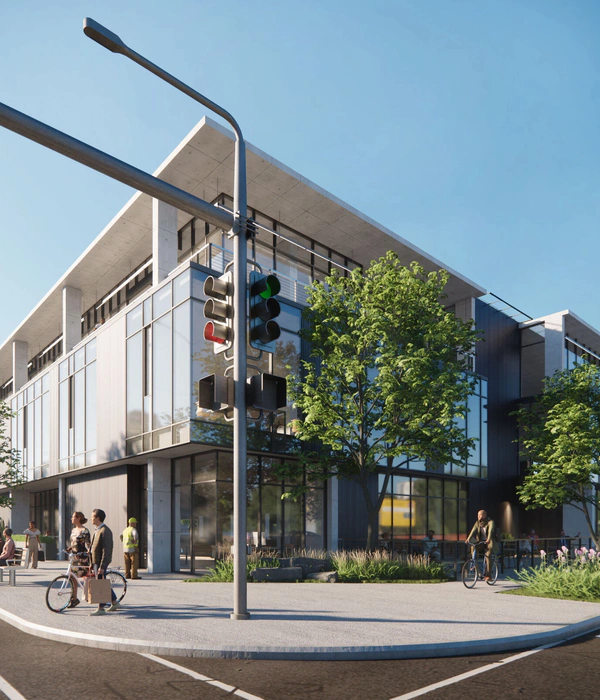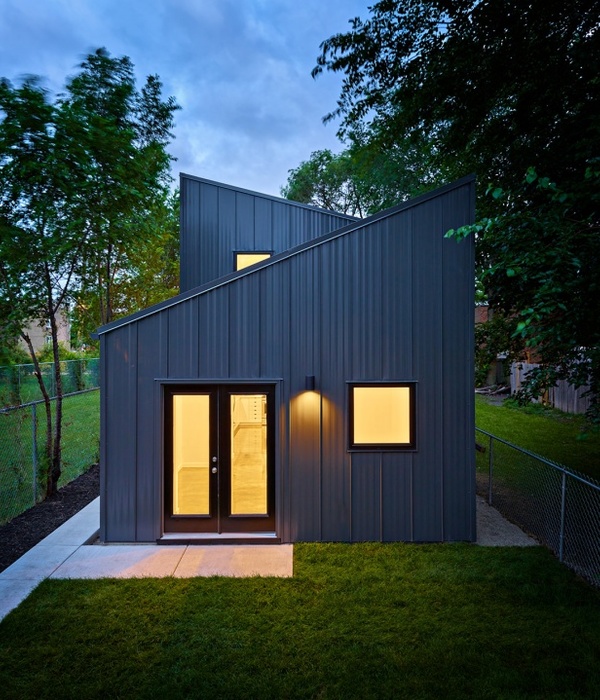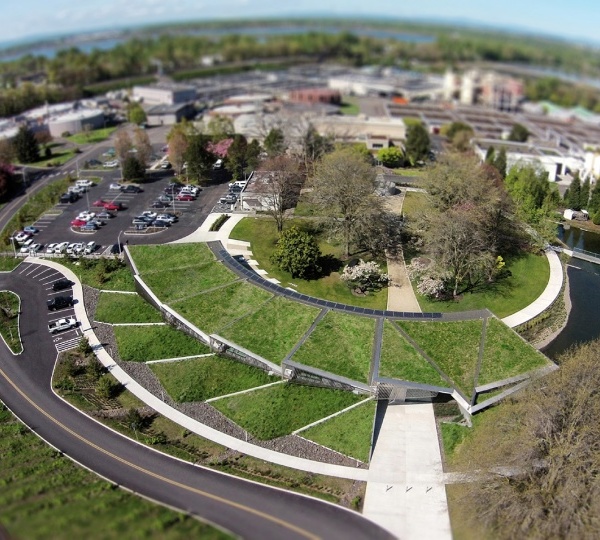OLWEN HOUSE is a residential project situated in a tightly-knit neighborhood in Danang, central Vietnam. The brief is to pact a showroom, retail space, makeup and workspace for the photography studio all within a 75-sqm land plot in a low-rise residential area surrounded by "blockhouses" and approached by a narrow 2.5-meter alley.
Inspired from the lifestyle and traditional structure of an ancient house in Central Vietnam, D1 proposes a vertically stacked, multi-floors for multi-functions structure. This results in a uniquely holistic solution that invites and allows for seamless integration between multi-generational family members, between concrete and nature, and between the building’s past life and its more lively present.
Each floor has its own function: The first and second floor are for workspace combined with a showroom for a wedding dress. The third floor is a gathering space for the whole family. A staircase is installed outside, creating a disruption of movement, separating the working and showroom space, with the living space of the family. Space is designed to avoid feeling cramped while guaranteeing privacy.
Elements of nature are added to ensure for tree viewing, birds chirping listening and sunshine seeing, and breezy feeling every morning. Via Olwen House, D1 also wants to raise awareness on a new philosophical approach to modern day's dwelling in Vietnam for contemporary investors: an approach that adapts creatively to our highly-urbanized cities with lessons learned from our rich past.
{{item.text_origin}}

