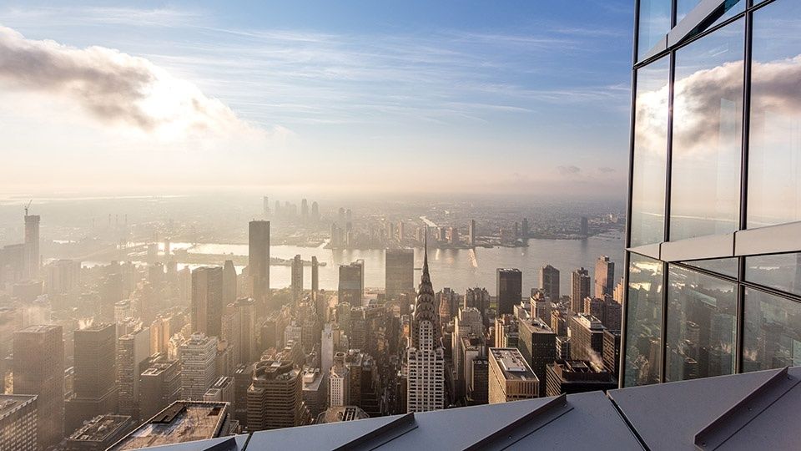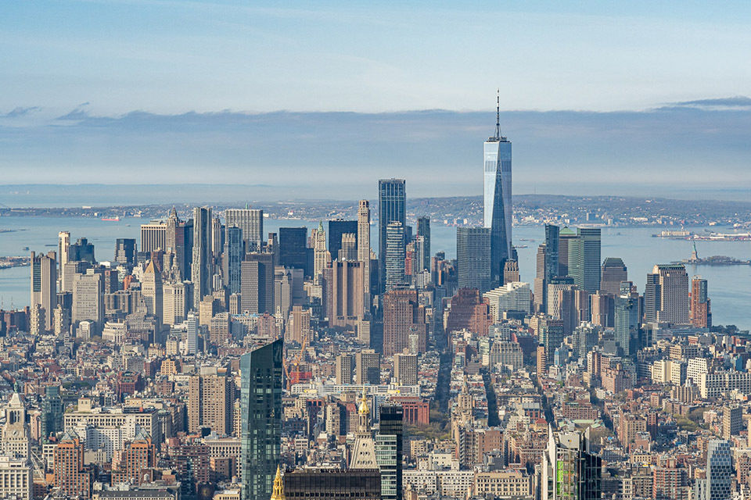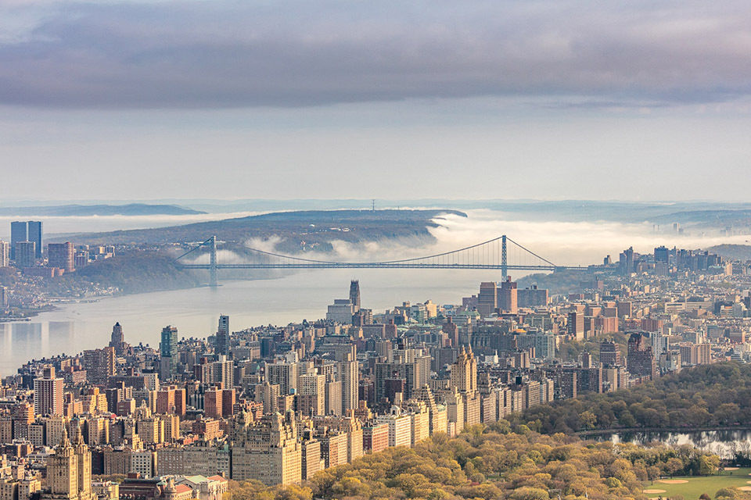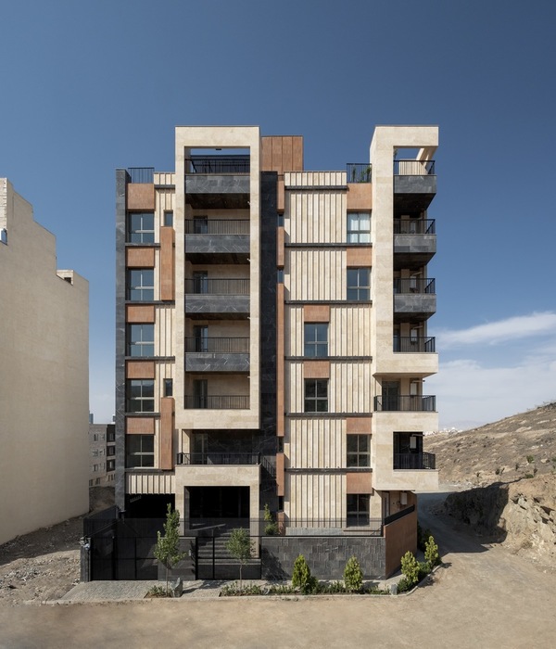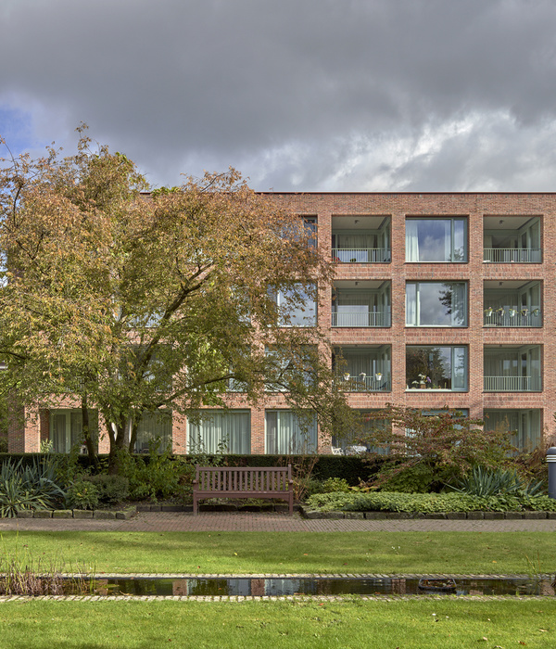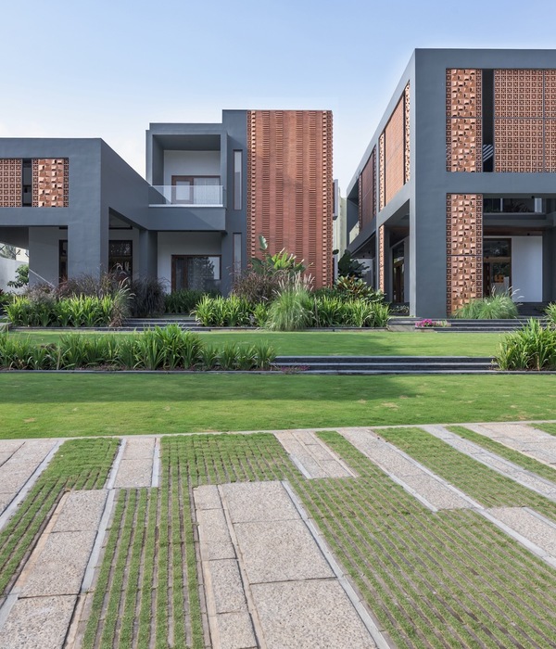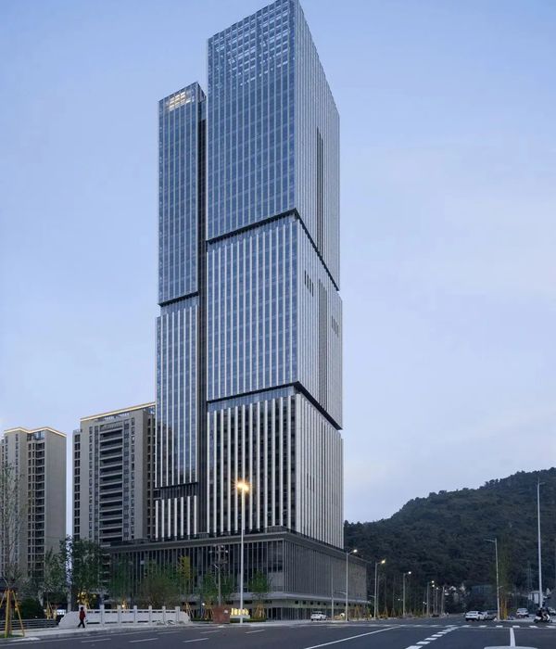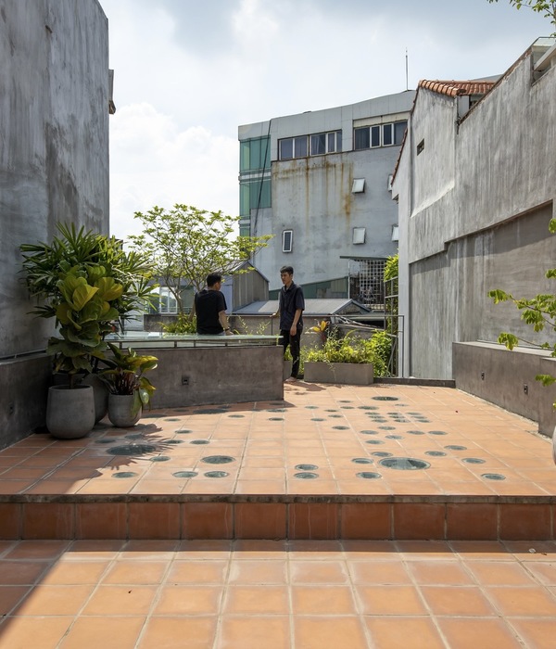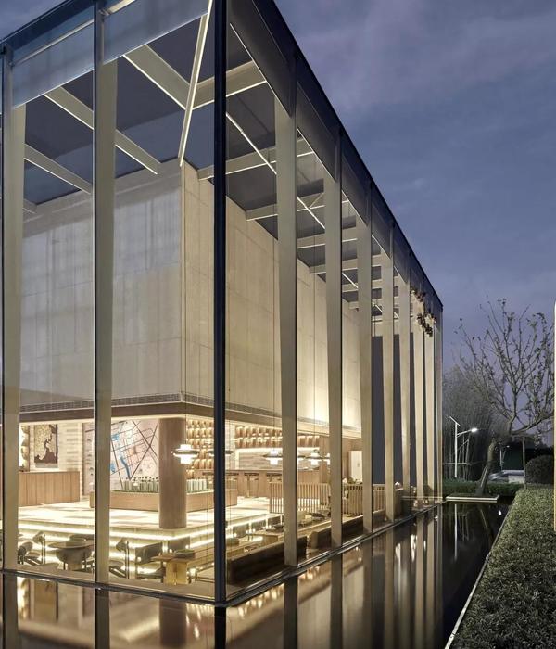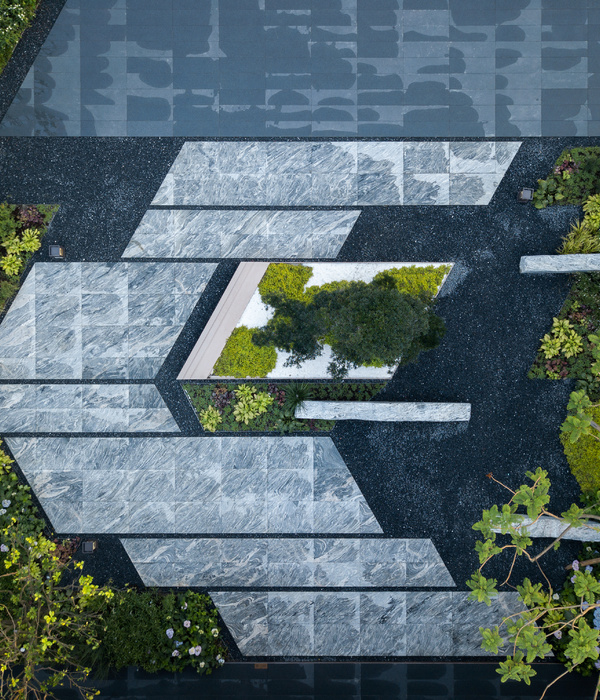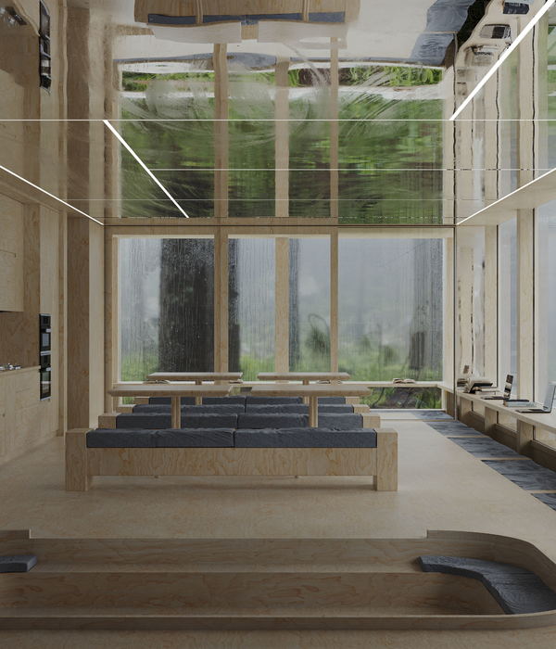纽约新地标 | 范德比尔特一号办公大楼
范德比尔特一号是纽约中城东区更新开发中第一栋竣工的塔楼。范德比尔特一号与地铁和区域交通系统直接相连。通过一系列有助于城市发展的设计策略,精心的材料选择与设计以及震撼的锥形造型,范德比尔特一号完美的体现了城市发展的灵活性,并为未来中央商务区树立了标杆。
The first tower completed as part of New York City’s East Midtown Rezoning, and with a direct connection to its metro and regional transit system, One Vanderbilt symbolizes the city’s resilience and looks to the future of its central business district with a number of public realm benefits, carefully crafted materiality, and a tapered form that establishes a striking skyline presence.
▼范德比尔特一号,One Vanderbilt©KPF
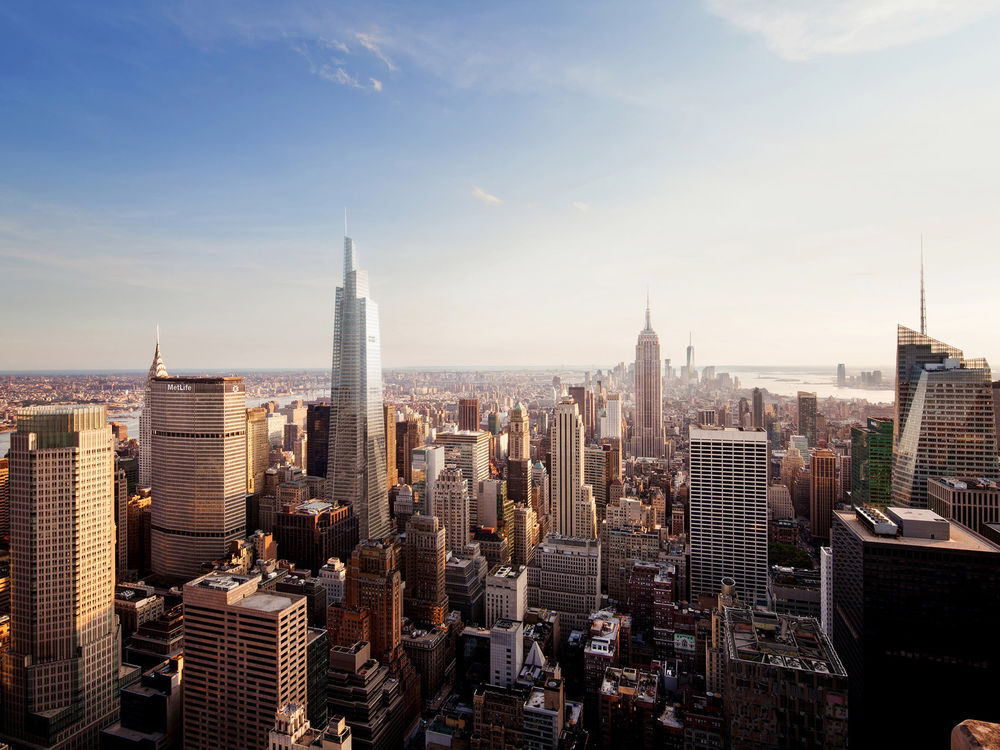
▼从南方向视图(2020 年 9 月开幕),View from South. Opening, September 2020©Raimund Koch
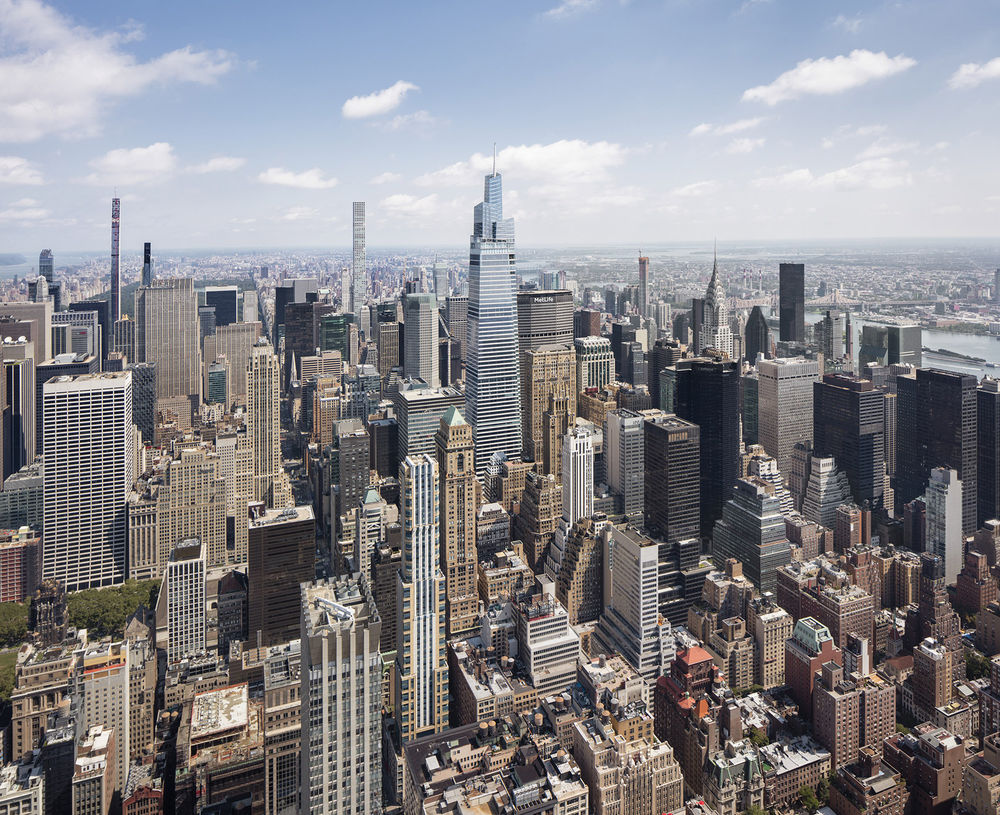
2020 年 9 月 14 日,KPF 设计的范德比尔特一号正式投入使用。KPF 和业主 SL Green,Hines 共同出席了开业剪彩仪式,纽约市政府官员和相关公众人物也参加了开业典礼。范德比尔特一号高 1401 英尺(427 米),是纽约曼哈顿中城最高的办公楼。它不仅改变了纽约中央大区的市民体验,同时通过不同层次的建筑语言的精巧表达,满足市场对前沿、现代办公空间的需求。
范德比尔特一号旨在获得绿色建筑 LEED 认证和 WELL 认证,大楼包括 170 万平方英尺的甲级办公空间,大面积无柱空间以及落地窗,提供绝佳的景观视野。此外,大楼配套设施层总面积达 3 万平米英尺,其中包括室外花园露台,以及由闻名遐迩的米其林星级厨师 Daniel Boulud 主厨的带来的世界顶级美食餐厅。
▼KPF 总裁兼设计执行总监 James von Klemperer 的早期设计草图(左);竞赛模型(右),Early design sketch by KPF President and Design Principal James von Klemperer (left) &competition model (right) ©KPF
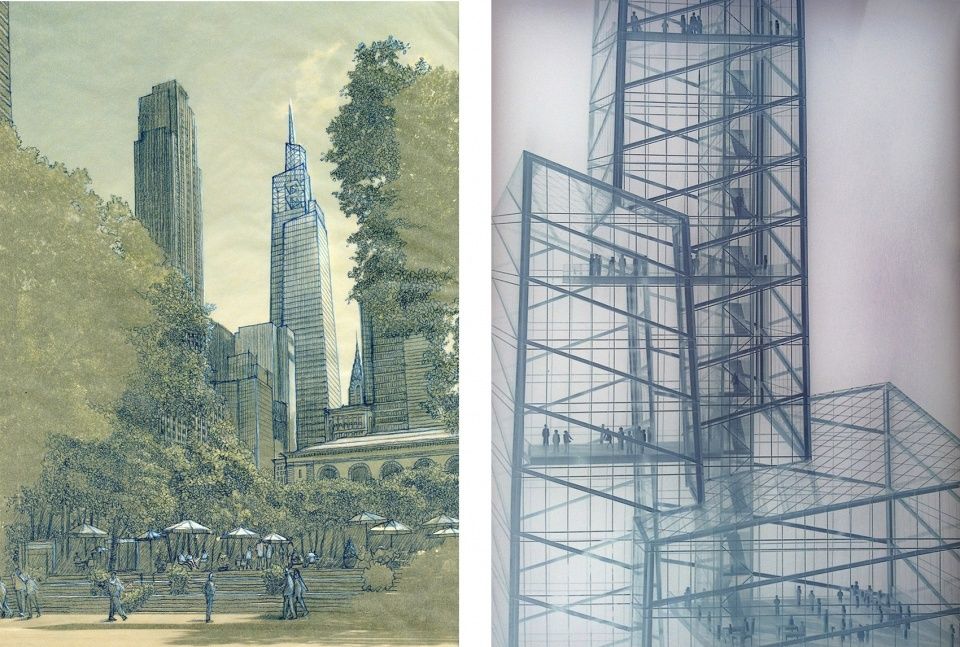
▼塔顶,top view of the tower©KPF
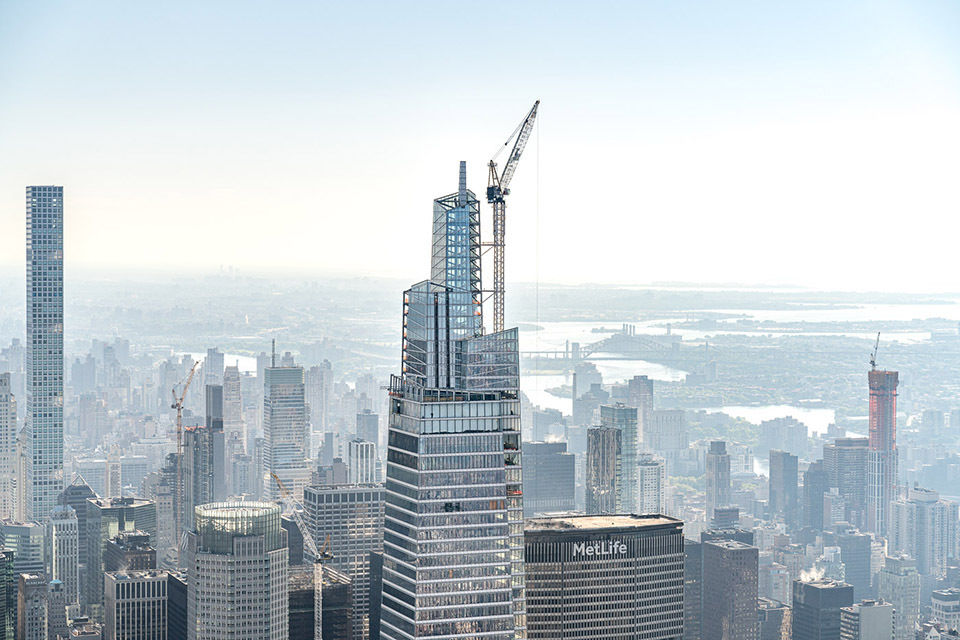
On September 14, 2020, Kohn Pedersen Fox Associates (KPF) and developers SL Green and Hines celebrated the opening of One Vanderbilt with a ribbon cutting ceremony attended by New York City government officials and public figures. Reaching 1,401 feet (427 meters) in height, One Vanderbilt is the tallest office tower in Midtown Manhattan, and transforms the civic experience of the Grand Central district, layering its architectural language and skillfully meeting market demands for cutting-edge, contemporary office space.
Expected to achieve LEED and WELL certifications, One Vanderbilt offers 1.7 million square feet of Class-A office space, featuring column-free expanses and stunning views through floor-to-ceiling windows. A 30,000 square-foot amenity floor with outdoor garden terraces, as well as world-class dining headed by esteemed, Michelin star-rated chef Daniel Boulud, will round out the building’s offerings.
▼封顶,Topping out©Raimund Koch
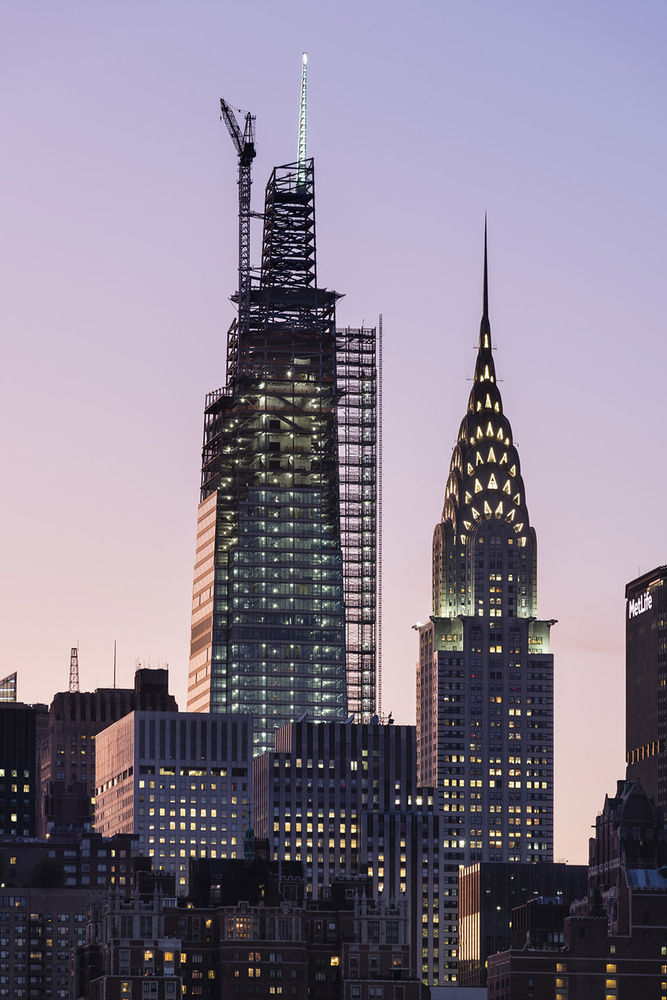
▼从第 42 街东朝西视图(2020 年 9 月开幕),View looking West on East 42nd Street. Opening, September©Raimund Koch
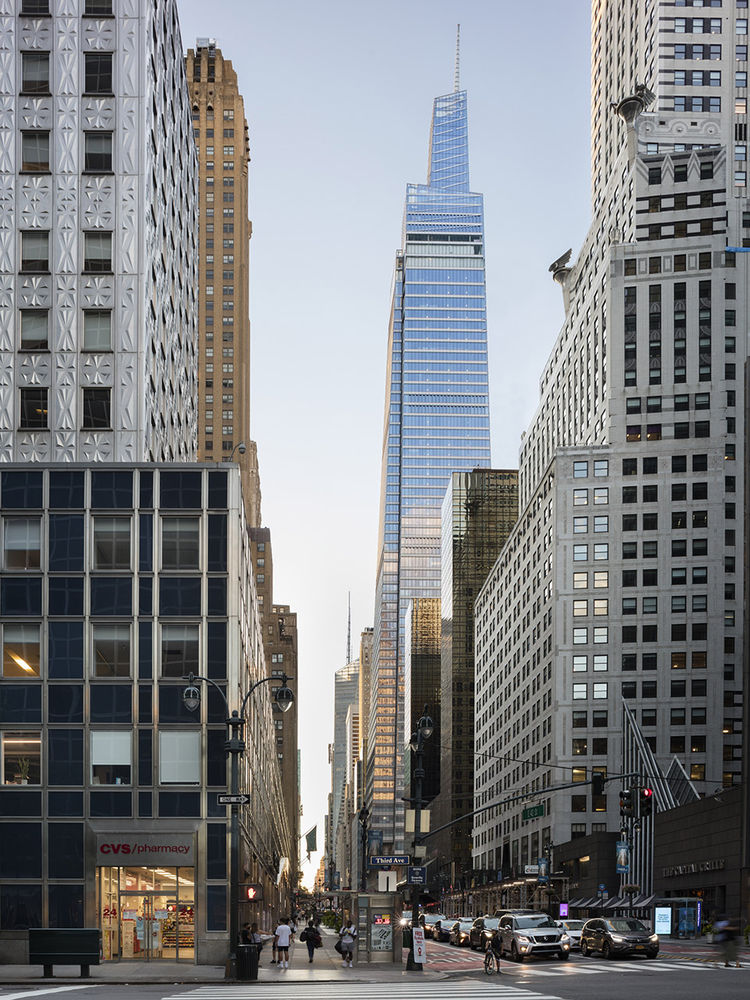
▼纽约天际线中的范德比尔特一号,One Vanderbilt redefining the skylight ofManhattan©Max Touhey
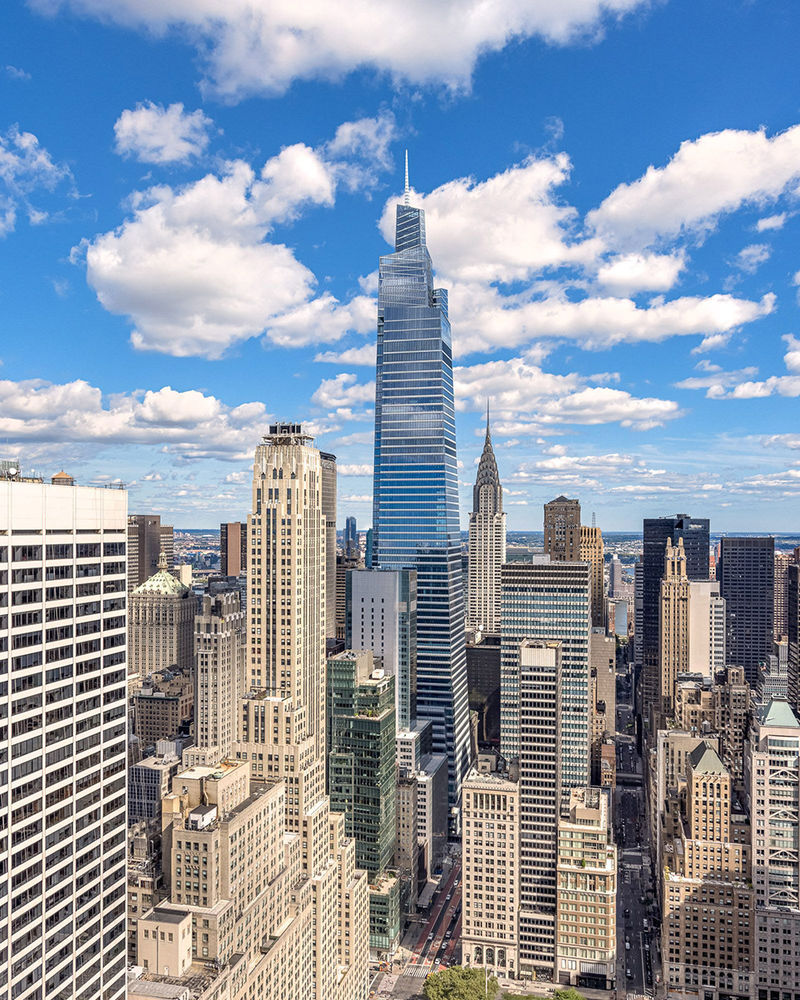
范德比尔特一号提供独特的业态布局,既满足了私人企业的需求,同时又能为社会公众带来福利。通过综合利用地下空间,大楼与中央车站直接相连,同时与范德比尔特大街 1.4 万平方英尺的行人广场相连。到 2022 年,大楼将与“东侧通道”规划完全融合,将长岛铁路 (LIRR) 延伸至中央车站。沿麦迪逊大道和范德比尔特大道,范德比尔特一号楼占据第 42 街和第 43 街之间的整个街区,是中央车站空间序列的一部分,同时也是纽约市的门户,每天要接待成千上万的通勤人员。
▼范德比尔特一号靠近中城东区中央车站,One Vanderbilt is located adjacent to Grand Central Treminal in East Midtown ©KPF
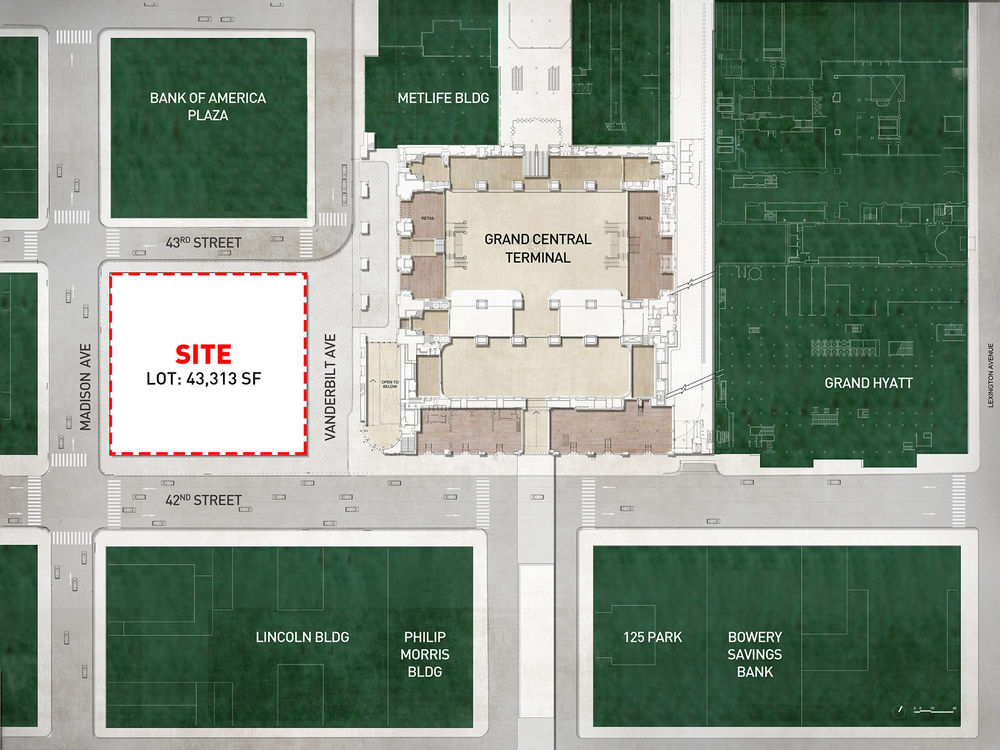
▼范德比尔特一号与中央车站主候车厅直接相连,并与地铁线和东侧通道相连 ©KPF
One Vanderbilt links directly to Grand Central’s main Great Hall, and connect to the subway lines and East Side Access
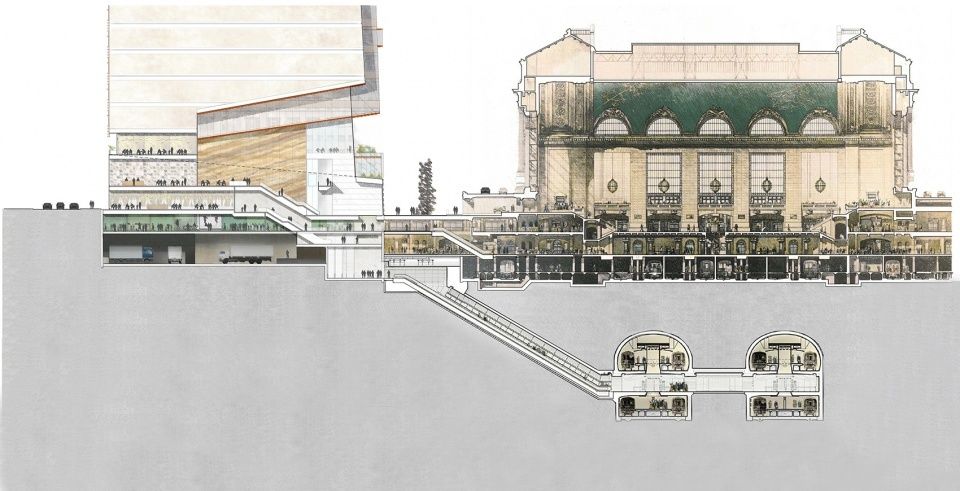
范德比尔特一号与中央车站有多层空间连接,One Vanderbilt features a multi-level spatial relationship with Grand Central Terminal ©KPF
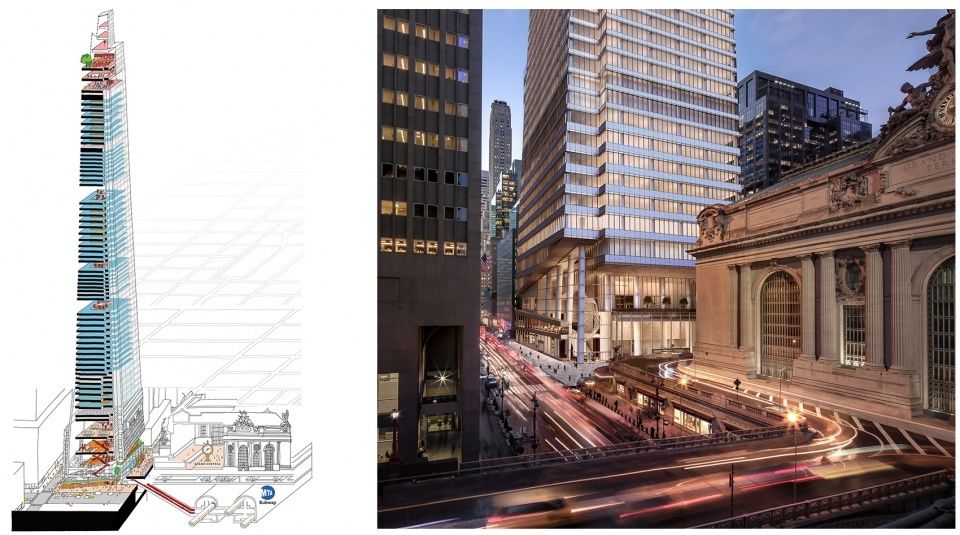
范德比尔特一号和中央车站,One Vanderbilt and Grand Central Treminal ©Max Touhey
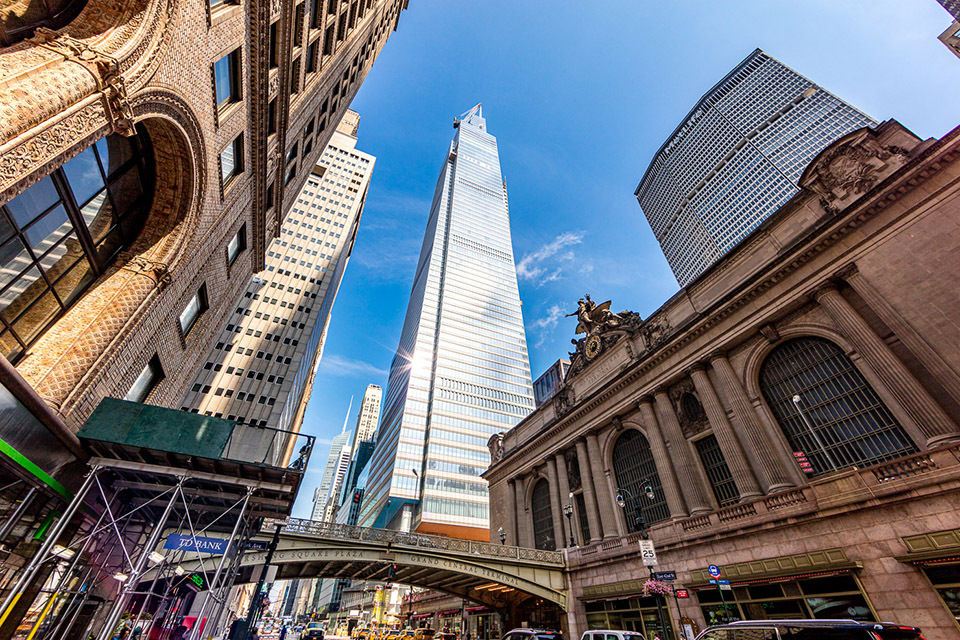
在设计初期,KPFui 团队就参与了进来,研究不同的体量方案,优化建筑内部和建筑周围公共空间的人行流线。通过 KPFui 团队创建的自定义评估工具,以及数据分析来协调各相关参数值,协助塔楼的设计进程。最终设计方案优化了行人流线,实现了在体量较大的情况下,街道层仍可获得更多的采光。
▼KPF 内部数字团队 KPFui 进行了环境和城市建模分析 ©KPF Environmental and urban analysis performed by KPFui, KPF’s internal digital modeling team
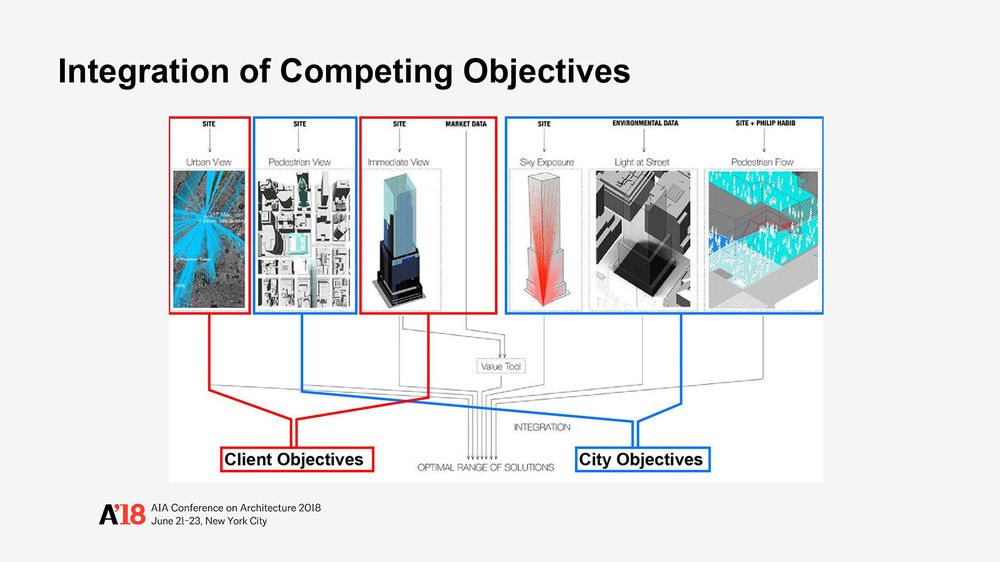
建筑设计灵感源自自然界中的天然形状,整体由四个相互交织的矩形构成,这四个矩形呈锥形螺旋上升 ©KPF
Inspired by natural forms, the building is composed of 4 interlocking rectangular forms that taper and spiral up to the sky
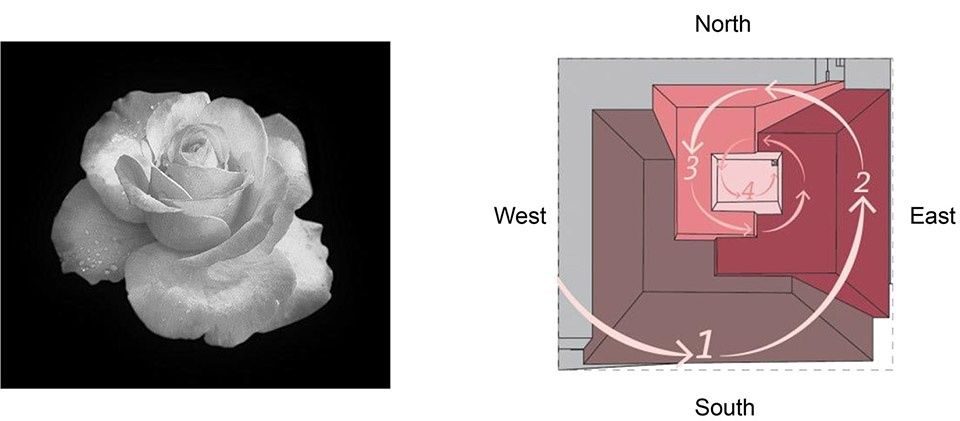
建造阶段(2018 年 3 月),Under construction in March 2018 ©Raimund Koch
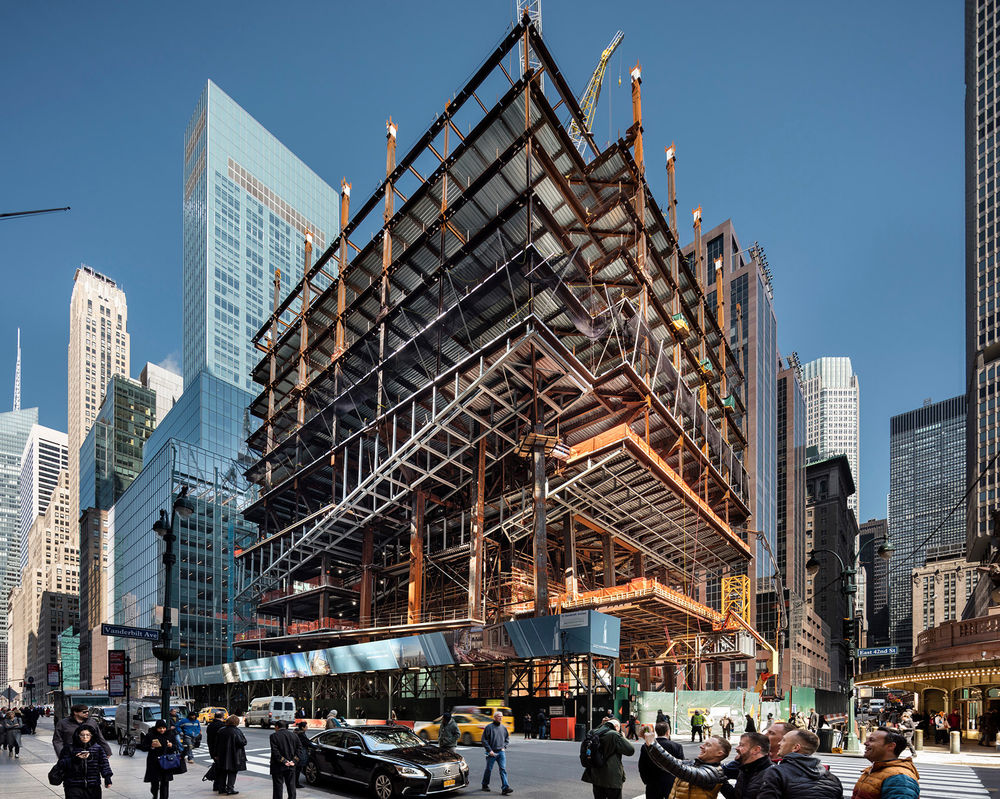
Early in the design phase, the team engaged KPFui to study different massing options to enhance pedestrian flow throughout the public spaces in and around the building. The team created custom evaluation tools and used data analytics to reconcile competing objectives and facilitate the design of the tower. The resulting design prioritizes movement and allows more daylight to street level than the building on site previously, despite its larger size. Learn more about this process here.
街道视角,View from the street©Max Touhey
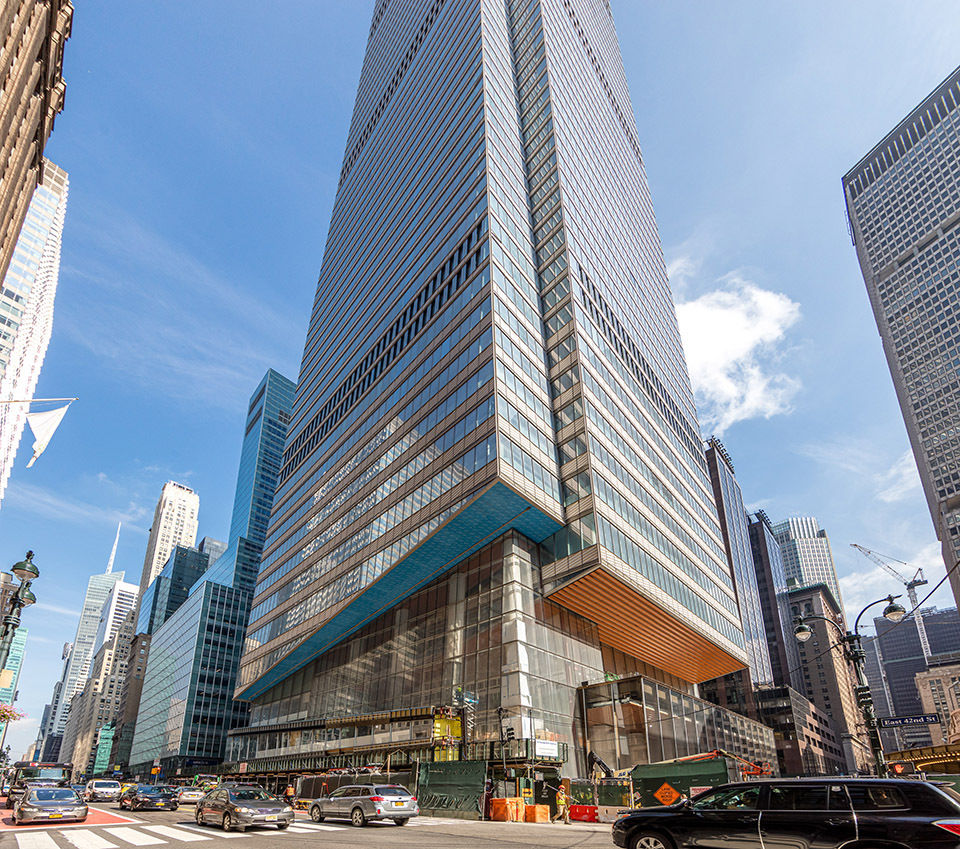
考虑到范德比尔特一号毗邻著名的历史建筑中央车站,设计团队选用陶瓦(一种与中央车站砖砌结构和著名的 Gustavino 瓷砖类似的有机材料)作为建筑大厅天花和层间板材料,用自然、明亮的纹理装饰玻璃幕墙,与中央车站建筑色调相呼应。
▼范德比尔特一号的材料色彩设计灵感源自中城东区的砖石建筑©Sam Morgan One Vanderbilt’s material palette is inspired by the masonry buildings of East Midtown
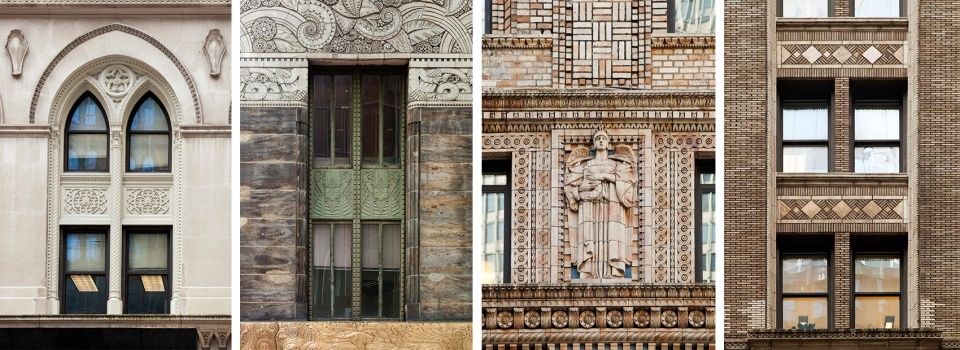
▼大厅外观,lobby exterior view©Max Touhey
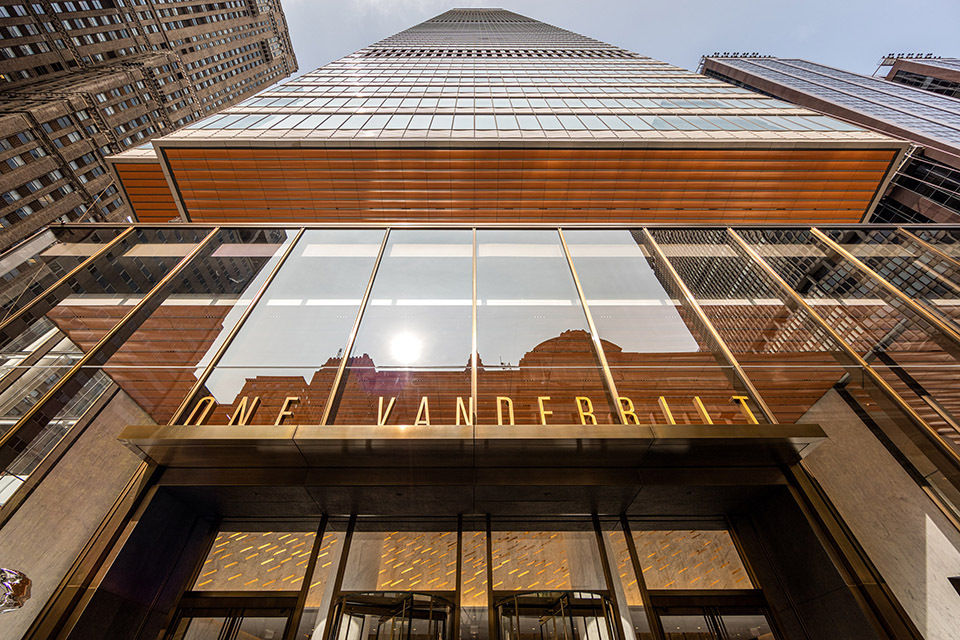
In acknowledgement of the building’s historic neighbor, Grand Central Terminal, the One Vanderbilt design team chose terracotta – an organic material akin to Grand Central’s masonry construction and famed Gustavino tiles – for the building’s lobby ceiling and fluted spandrels, which line the rising glass façade with natural, luminous texture and echo the color palette of the nearby station.
大厅采用赤陶天花,色调较深,营造静谧亲切的氛围©KPF。The terra cotta ceiling in the lobby is a deeper hue to give the space an intimate scale.
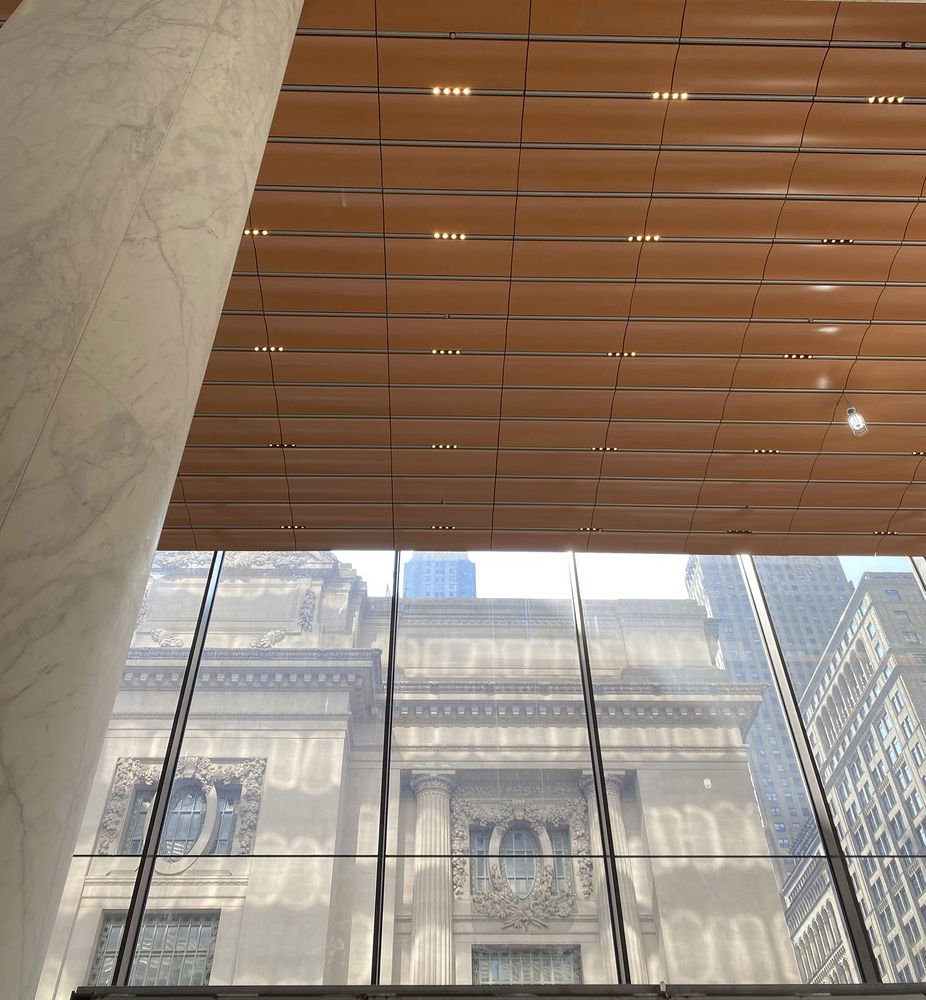
在过去的五年时间里,设计团队与 Christine Jetten 工作室紧密合作,创造出一种既具有自然纹理又足够具现代感的釉料。作为一种活性材料,陶瓦每个批次都会有所不同,这意味着该材料使用以及饰面的选择都具有一定的挑战。 计团队与 Boston Valley Terra Cotta 合作,对一系列实体样本进行了现场测试,结合多种形状和釉面,形成与车站大厅和曼哈顿其他历史建筑的暖色调相映成趣的设计解决方案。陶板沿整栋摩天大楼攀爬而上,并呈现闪闪发光的珍珠色调。最终呈现出视觉的统一,范德比尔特一号也因此成为纽约市的新地标。
▼陶板的制造和实体样本审核,The terra cotta crafting and pre-award mockup©KPF
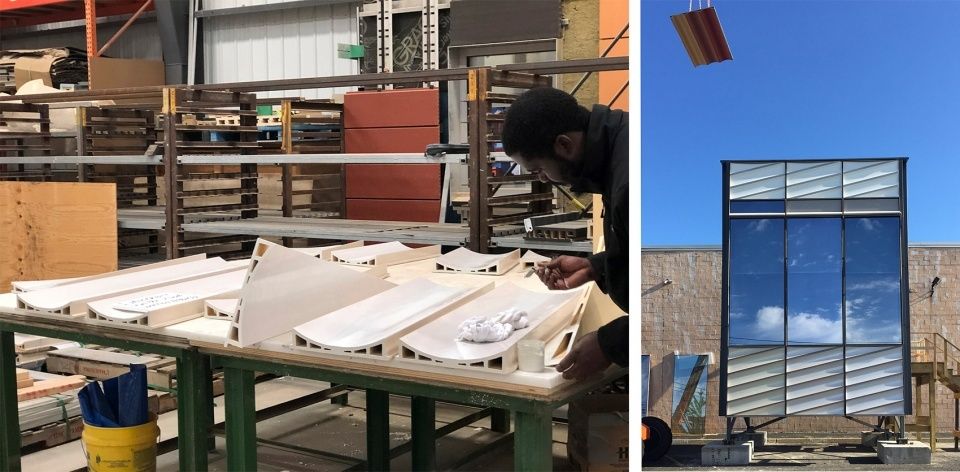
▼斜纹陶板结构响应中城东区砖砌建筑(2019 年 5 月)©Raimund Koch The diagonal orinetation of terra cotta echos the masonry buildings in East Midtown, May 2019
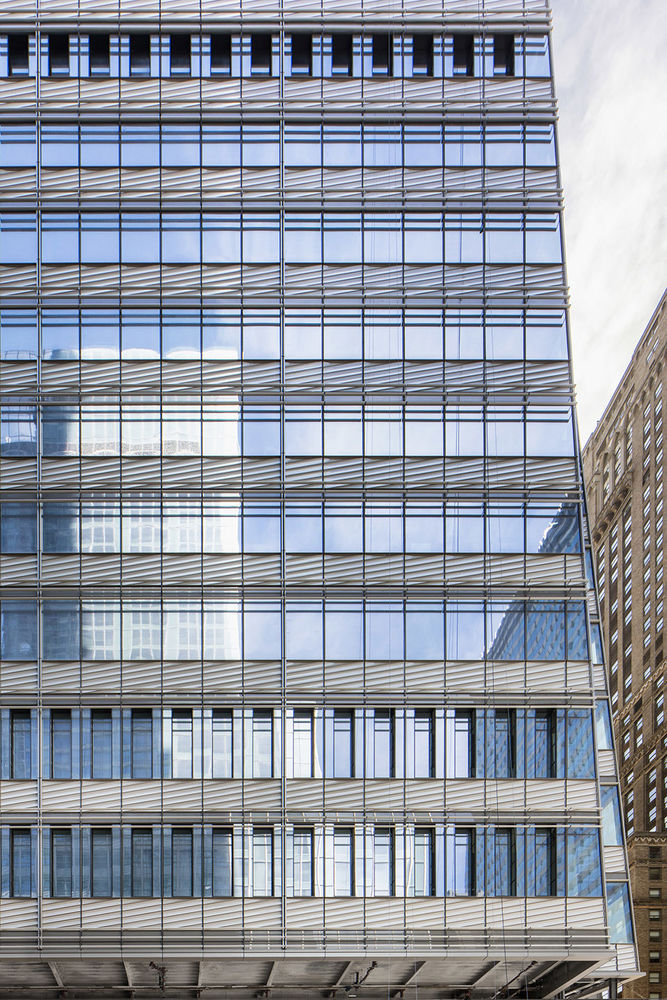
▼西裙楼外墙和东裙楼外墙叠加长棍形网边,在视觉上分解塔楼底部体量©Raimund Koch
The West and North podium walls overlay a lacework of horizontal baguettes
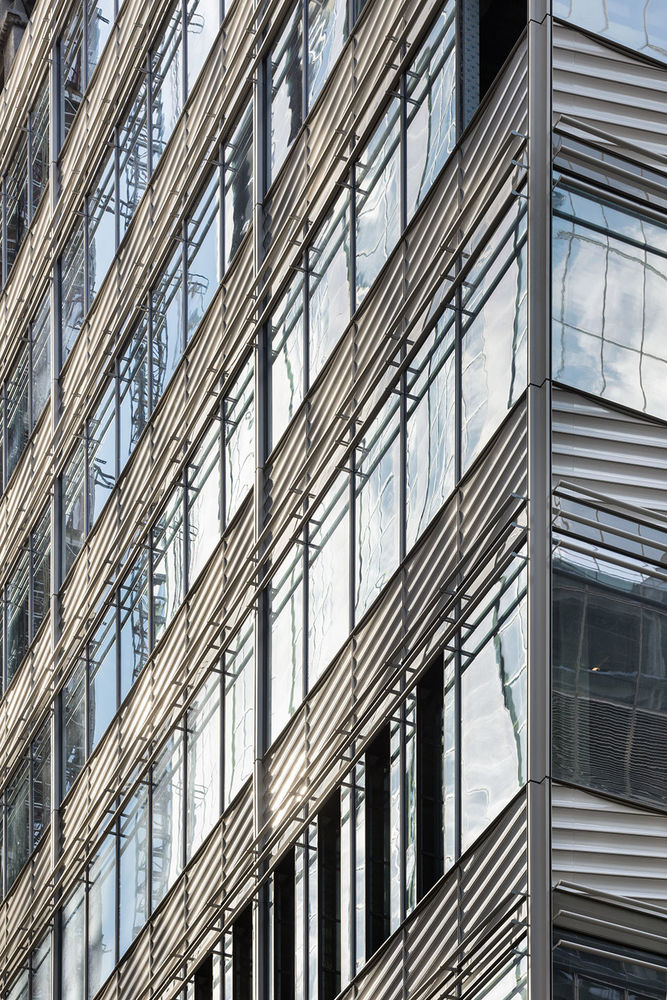
▼范德比尔特一号延续中城东区特色(2019 年 8 月)©Liane Curtis One Vanderbilt carries forward the character of East Midtown, August 2019
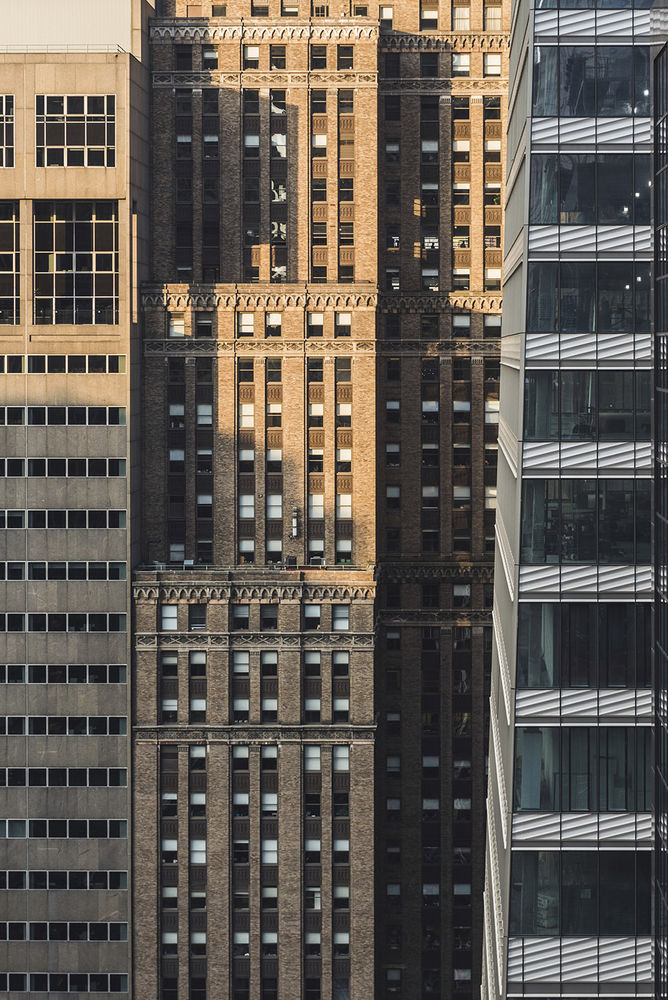
范德比尔特首层大厅的焦点是 KPF 设计的大型艺术装饰。铜质艺术装饰呈星云状分布。为了进一步体现塔楼的材料设计理念,每个铜组件均采用手工制作纹理,手工抛光,并斜切以增加深度。这些艺术装饰形状、位置和旋转角度均不相同,点亮后呈现有机、多变的艺术效果。
The focal point of One Vanderbilt’s lobby is a large-scale KPF-designed installation. Comprised of a variety of bronze elements arranged in a starburst-like spread, the instillation is suspended on a series of integrated high-tension cables. Furthering the concept of materiality in the tower, each element is hand-textured, hand-polished, and features chamfered edges for additional depth. These pieces each have a unique shape, position, and rotation and are carefully lit to highlight their organic and varied effect.
▼大厅,lobby©Max Touhey

▼大厅的艺术装饰,the installation in the lobby©Max Touhey©KPF
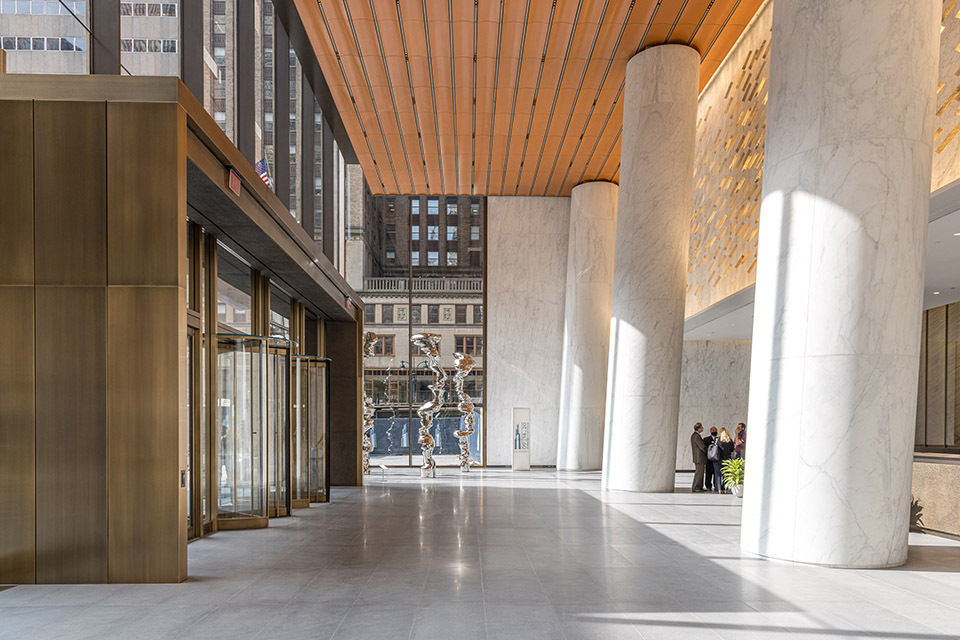
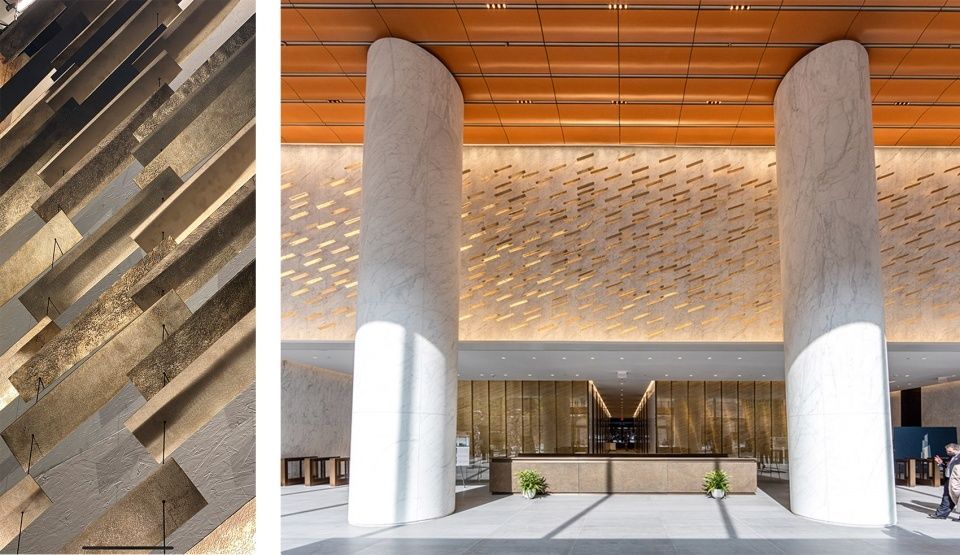
范德比尔特一号沿用了附近纽约市地标的分层建筑语言,与克莱斯勒大厦和帝国大厦一起定义这个城市著名的天际线。它由四个相互交织、朝着尖顶逐渐变细、呈螺旋状伸向天空的体块组成,造型优雅,并与周边地标建筑相协调。在大厦底部运用一系列斜角切口打开通往中央车站的视野,范德比尔特大道拐角处近一个世纪以来一直被遮挡的车站华丽的屋檐得以显现。
Following the layered architectural language of neighboring New York City icons, One Vanderbilt joins the Chrysler Building and Empire State Building to define the city’s renowned skyline. Formally, One Vanderbilt’s massing comprises four interlocking and tapering volumes that spiral toward the sky, an elegant shape in sympathetic proportion to these iconic neighbors. At the tower’s base, a series of angled cuts organize a visual procession to Grand Central. They reveal the Vanderbilt corner of the terminal’s magnificent cornice – a view that has been obstructed for nearly a century.
▼鸟瞰,aerial view©Max Touhey
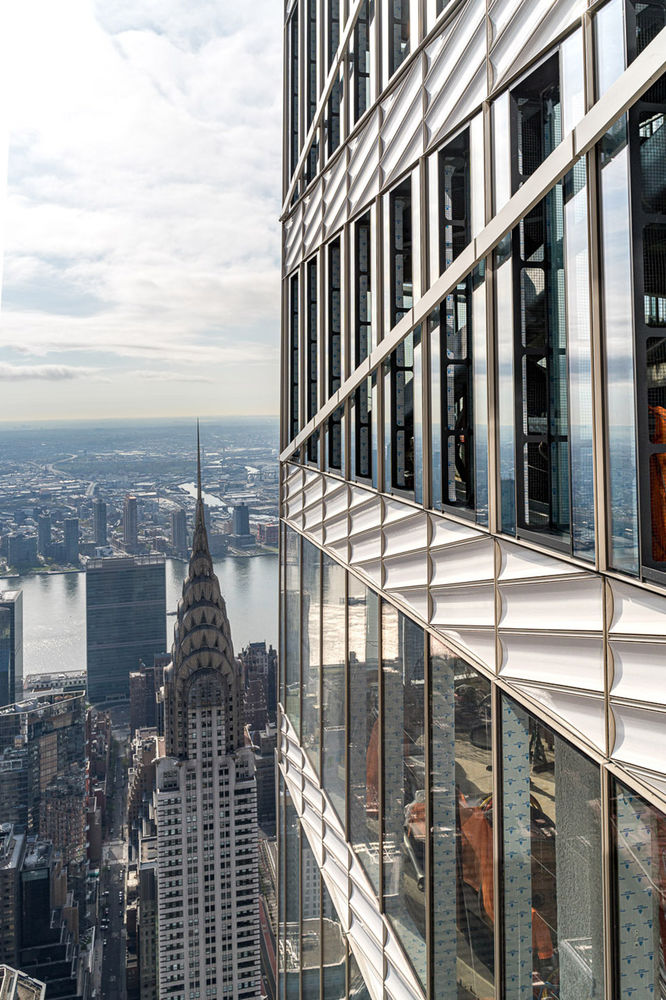
▼范德比尔特一号与克莱斯勒大厦,One Vanderbilt and Chrysler Building©Max Touhey
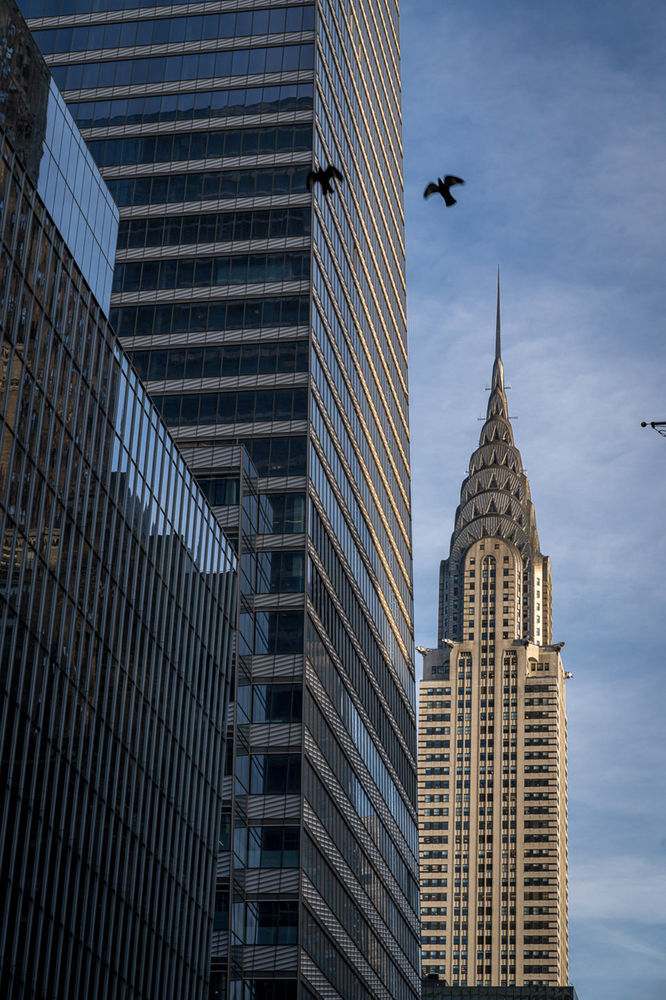
KPF 总裁及设计执行总监 James von Klemperer 表示:“范德比尔特一号让人们想起纽约高层建筑的黄金时代。作为一个矩形平面锥形尖塔,它凭借着显著的塔尖在与帝国大厦和克莱斯勒大厦一起构成的天际线中占据突出位置。同时,该设计赋予高层建筑与社会环境一种崭新的联系。新建筑从空间和业态上与中央车站相连。它在地面上开辟了一条视觉廊道,并营造出一个主要公共广场,便于人们从大堂直接通往车站。”von Klemperer 补充道:“我们很高兴能够创建一座商业摩天大楼,支持当今关于建设可持续建筑和丰富公共领域的重大议程。总体而言,本项目已被证明能够带动中城中区开发,并引领曼哈顿历史悠久的中央商务区逐步复兴。”
▼定义城市天际线,defining the skyline of the city©Max Touhey
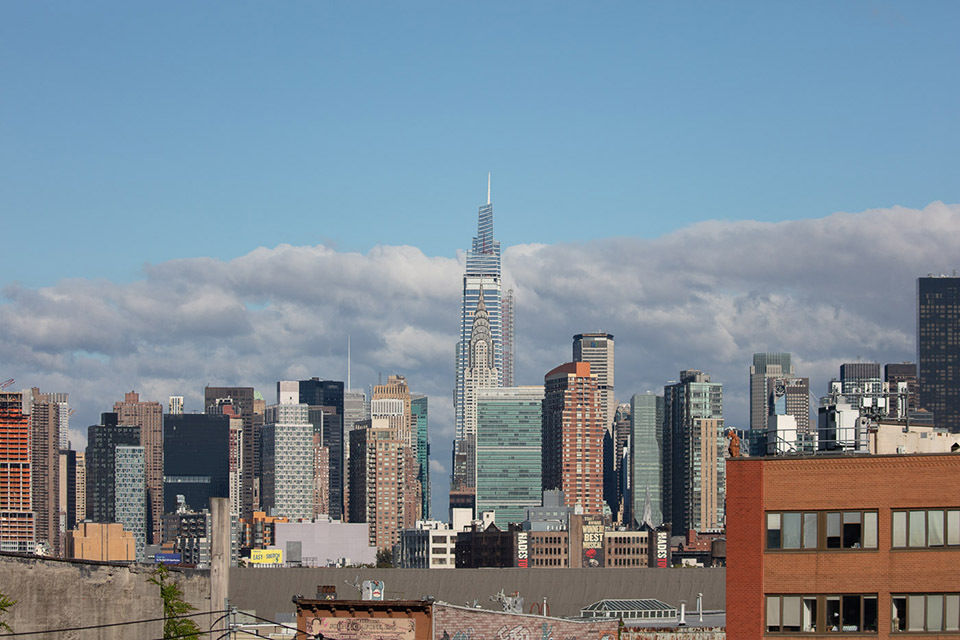
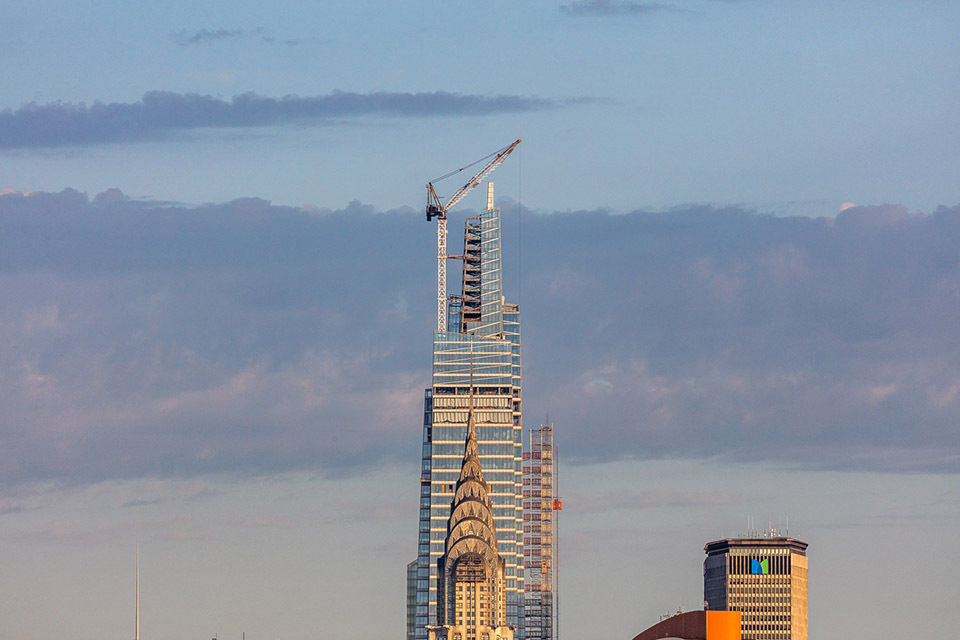
“The One Vanderbilt tower recalls the golden age of New York high rise architecture,” says KPF President and Design Principal James von Klemperer. “As a rectangular plan tapered point tower, its prominent top joins the Empire State and Chrysler buildings on the skyline. At the same time, the design gives the high rise a new relevance of social and environmental purpose. The new building connects both spatially and programmatically to Grand Central Terminal. It opens up a visual corridor at the ground plane and establishes a major public plaza, while providing direct access to the station from its lobby.”von Klemperer adds, “we’re very happy that we’ve been able to create a commercial skyscraper that supports today’s critical agendas of building sustainably and enriching the public realm. Overall, the project has already proven to be a boost for East Midtown, leading the way for a progressive rejuvenation of Manhattan’s historical CBD.”▼从布莱恩特公园方向视图(2020 年 9 月开幕)View from Bryant Park. Opening, September 2020©Raimund Koch
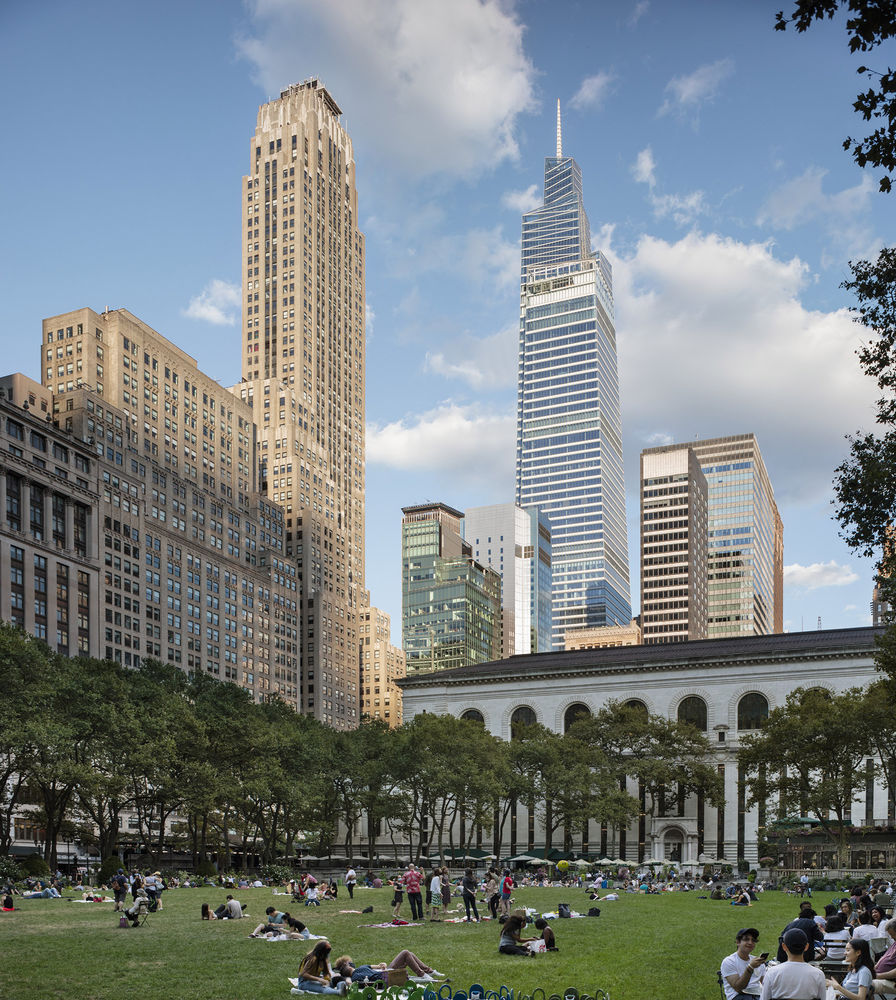
KPF 设计执行总监 Jeffrey Kenoff 表示:“建筑材料的恰当运用进一步突出曼哈顿的 DNA。高品质的细节设计不仅仅和塔楼本体相契合,而且与包括大中央车站和克莱斯勒大厦在内的周围建筑匹配呼应。这些细节包括定制釉面陶瓦外墙和层间板、古铜色裙楼框架,以及主大堂古铜色“艺术墙”装置和的锤琢饰面前台台桌。”
"The materials of the building reinforce a Manhattan DNA," says Jeffrey Kenoff, KPF Design Principal. "The authenticity and quality of these details are not only critical to their relationship within the tower itself, but also to the neighboring buildings including Grand Central and the Chrysler Building. This includes the custom glazed terra-cotta facade and soffits and the bronze podium framing, as well as the main lobby’s bronze ’art wall’ installation and hammered desk marking the arrival."
▼范德比尔特一号与周边建筑,One Vanderbilt in context©Raimund Koch
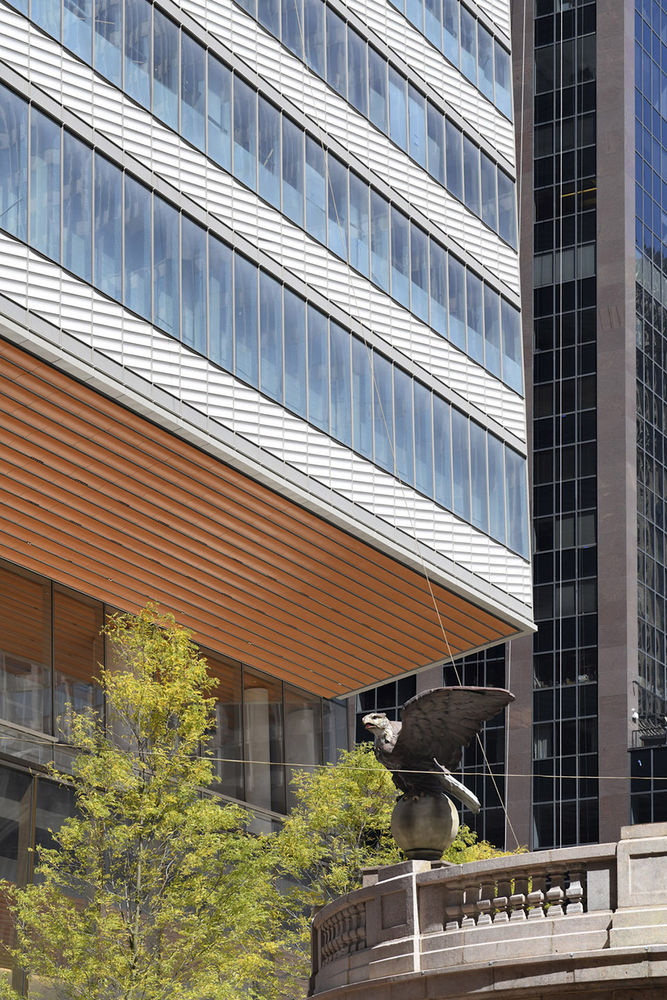
▼范德比尔特一号和中央车站,One Vanderbilt and Grand Central Terminal©Raimund Koch
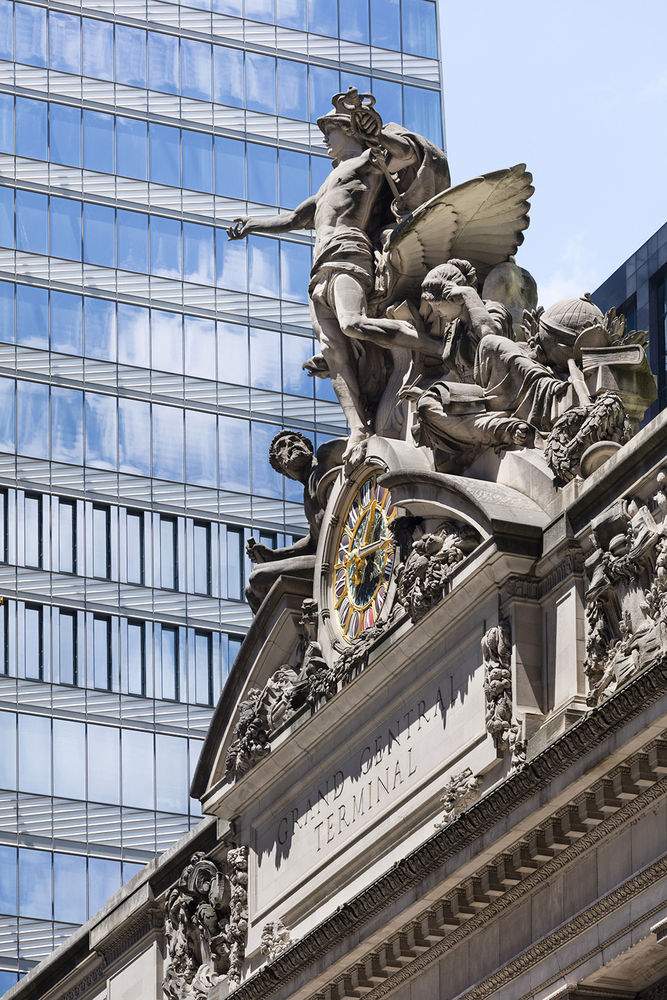
KPF 管理执行总监 Dominic Dunn 表示:“范德比尔特一号作为新落成的中城区核心,将通过为每一层中央车站提供连接通道的方式,来改善现有以及将来的通勤状况。我们不光考虑了塔楼对纽约城市天际线所带来的体验转变,同时我们还关注到了塔楼地面区域的通行体验,使之能满足成千上万位通勤者的需求,从而成为这座高密度城市交通导览系统设计的一大典范。”
"As a new hub of Midtown, One Vanderbilt will facilitate GCT commuting patterns by providing additional direct access to all levels of below grade transit that feed or will feed into Grand Central in the future," says Dominic Dunn, KPF Managing Principal. "As its unique form enhances the experience of the New York skyline, so too does KPF’s design craft a ground plane experience that welcomes thousands of commuters, becoming a hallmark of transit-oriented design for our dense, bustling city."
“在项目的设计过程中,做到保质保量地提交项目方案是一个不小的挑战。事实上,这一项目完全在预计的时间之内完成。这就证明我们的设计团队和项目的施工团队早在设计推进阶段就已建立了紧密的合作关系,才能实现今日的目标节点把控。”——Andrew Cleary, KPF 技术总监
“Maintaining the fast-tracked schedule to design and deliver One Vanderbilt was perhaps one of the biggest challenges,” says Andrew Cleary, KPF Technical Director. “The fact that a project of this complexity has repeatedly achieved all the major construction milestones on time is a clear testament to the tight collaboration that the design and construction teams forged from the outset of the design process.”厅视野(2020 年 9 月开幕),View from the lobby. Opening, September©Max Touhey
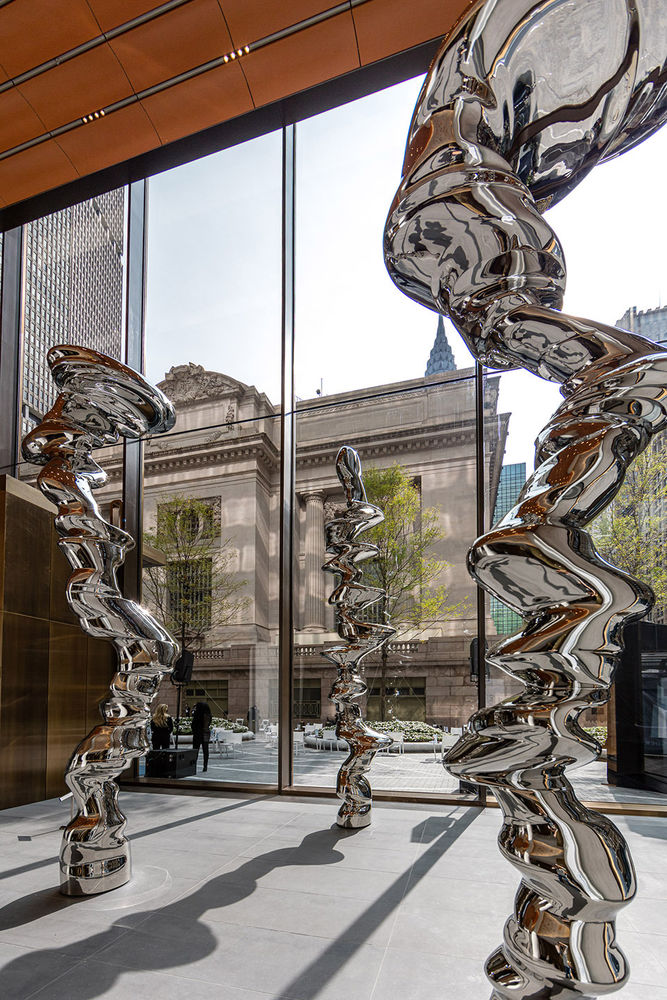
“我一直认为范德比尔特一号是座人性化的摩天大楼,通过整座建筑的细部处理分解建筑体量,给人以赏心悦目的感觉。锥形的体量将更多的光线和气流引入街道。在上下层窗空间,斜向的陶瓦片直指蓝天。大堂中,我们专门设计的悬浮铜质艺术品唤起了人们与这座心爱城市的活力和节奏共鸣。最后,顶部的结构窗饰是对克莱斯勒大厦标志性斜线的重新诠释,从城市的各个方向都能感受到它的体量。”
"I’ve always thought of One Vanderbilt as the humanist skyscraper," says Darina Zlateva, KPF Senior Designer. "The details throughout break down the scale of the building for the human experience and to the delight of the human eye. The tapered massing allows more light and air down to the street. In the spandrel, diagonally oriented terra cotta pieces lift your eye up to the sky. In the lobby, a suspended bronze art piece that we designed specifically for the space recalls the movement and rhythm of our beloved city. Finally, the lit structural tracery of the crown is a reinterpretation of the iconic diagonals in the Chrysler Building, now experienced volumetrically from all directions in the city."
▼余晖中的范德比尔特一号,One Vanderbilt bathed in the sunset©Max Touhey
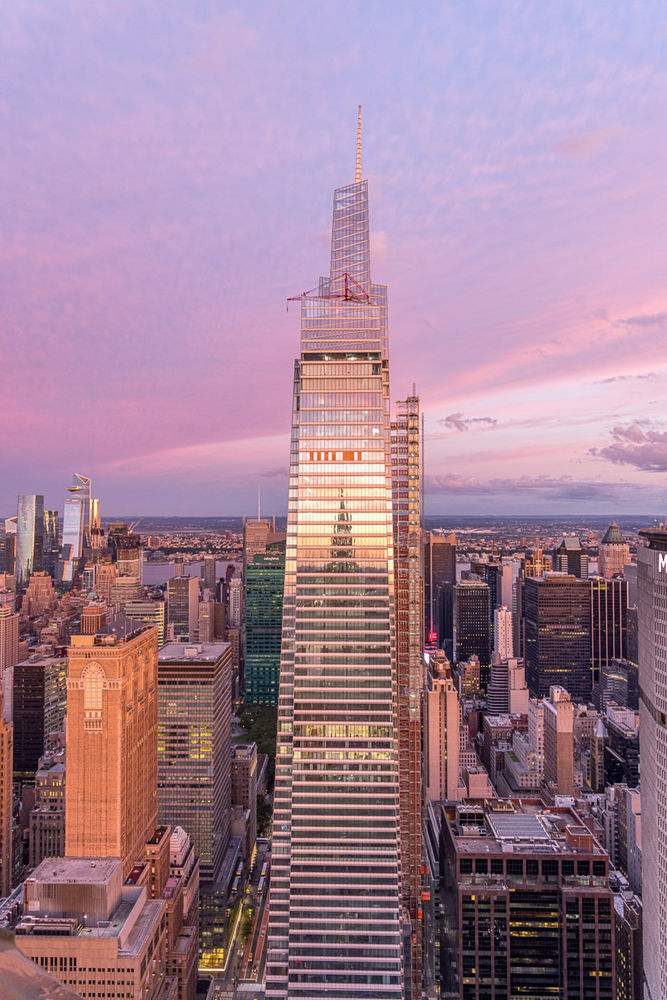
范德比尔特一号是 KPF 在纽约完成的一系列有影响力的项目之一,其他有影响力的项目包括哈德逊广场,该项目涉及哈德逊广场 10 号、20 号、30 号和 55 号多栋建筑的总体规划设计,以及新开的户外观景台 Edge。同时,该项目还是 KPF 正在进行的曼哈顿重新定位工程之一,如麦迪逊大街一号——另一个与 SL Green 和 Hines 合作完成的项目,以及麦迪逊大街 390 号项目,该项目采用八个新的竖向体量重新分割了现有塔楼,以及 Hudson Commons 项目,该项目在翻新后的仓库上增加了 17 层,打造设备先进的科技办公空间。这些项目共同展示了 KPF 对城市设计的偏好,以及建筑与当地基础设施和分区条件的完美整合。
▼建造延时摄影,One Vanderbilt Complete Timelapse ©KPF
▼范德比尔特一号与周围建筑匹配呼应©Max Touhey One Vanderbilt blends in to the neighboring buildings
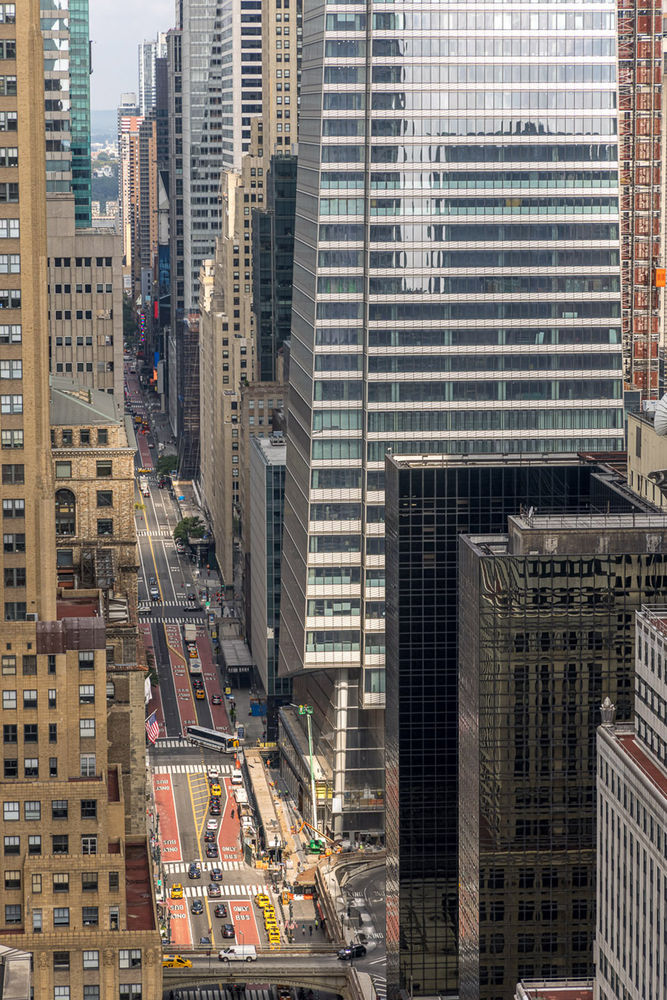
▼从伊斯特河方向视图(2020 年 9 月开幕)View from the East River. Opening, September 2020 ©Raimund Koch
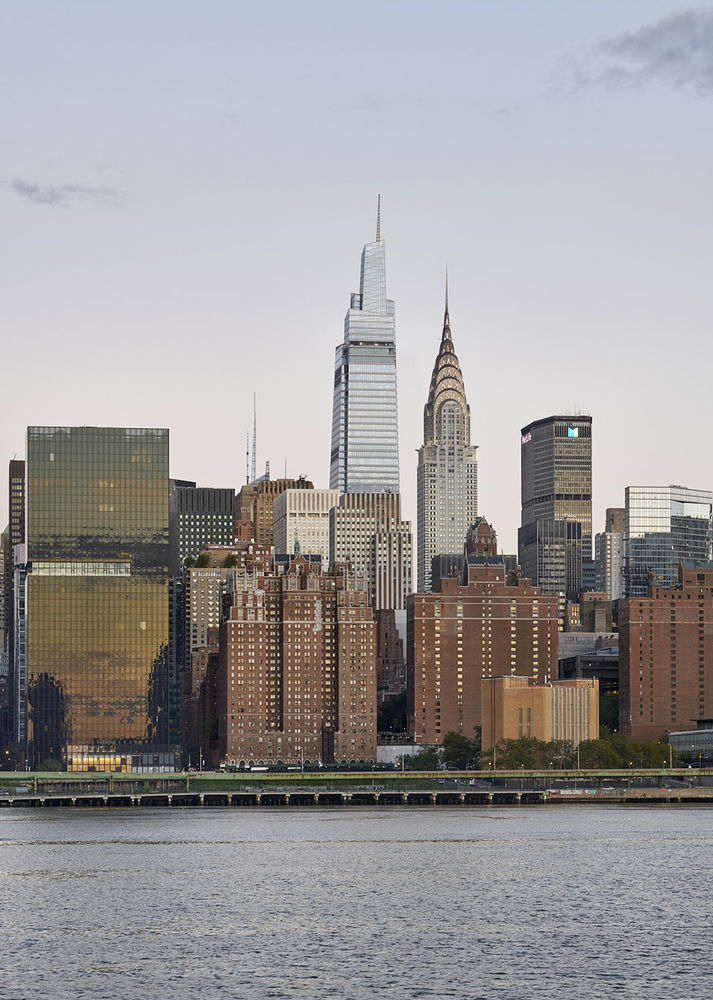
One Vanderbilt joins KPF’s portfolio of impactful New York projects, including the firm’s ongoing work at Hudson Yards, which comprises the design of its master plan and numerous buildings – 10, 20, 30, and 55 Hudson Yards, as well as the newly-opened outdoor observation deck Edge. It also joins KPF’s ongoing repositioning work in Manhattan, such as One Madison Avenue – another collaboration with SL Green and Hines – as well as 390 Madison Avenue, for which a surgical re-massing redistributes existing square footage in the form of eight new vertical stories, and Hudson Commons, which adds 17 stories above a renovated former warehouse to create state-of-the-art office space for tech tenants. Together, these projects demonstrate the firm’s penchant for urban design and thoughtful integration of architecture with local infrastructure and zoning conditions.
▼从范德比尔特一号俯瞰纽约,Views from One Vanderbilt©Max Touhey
