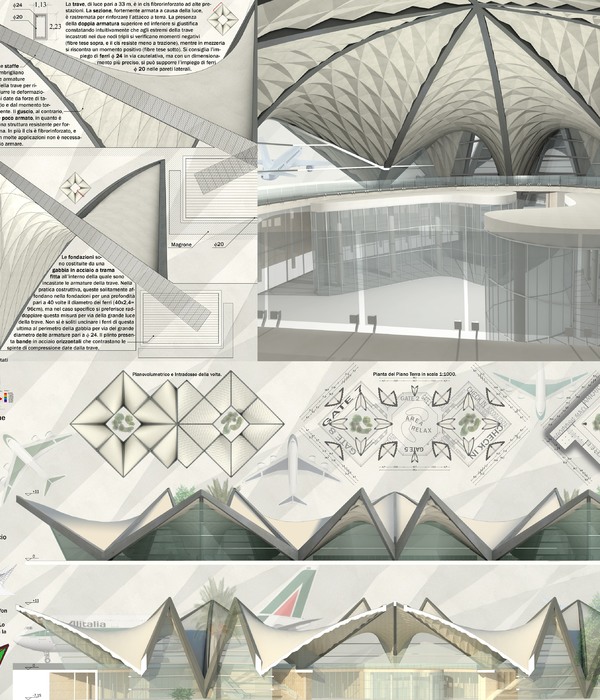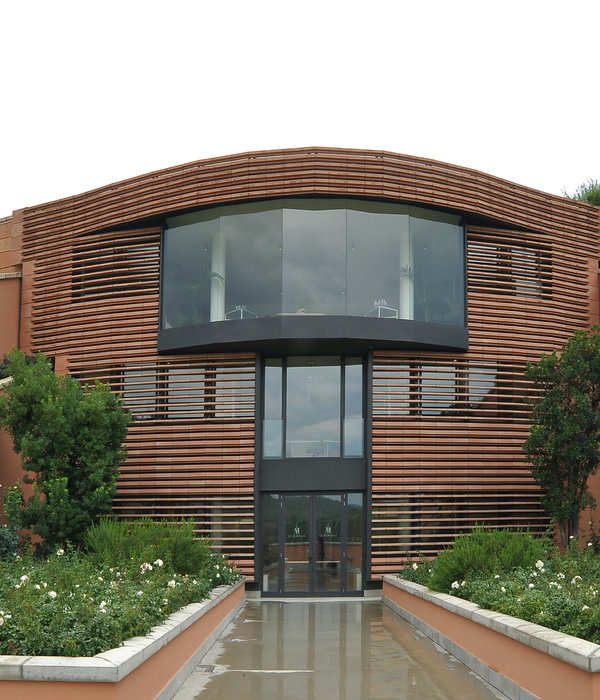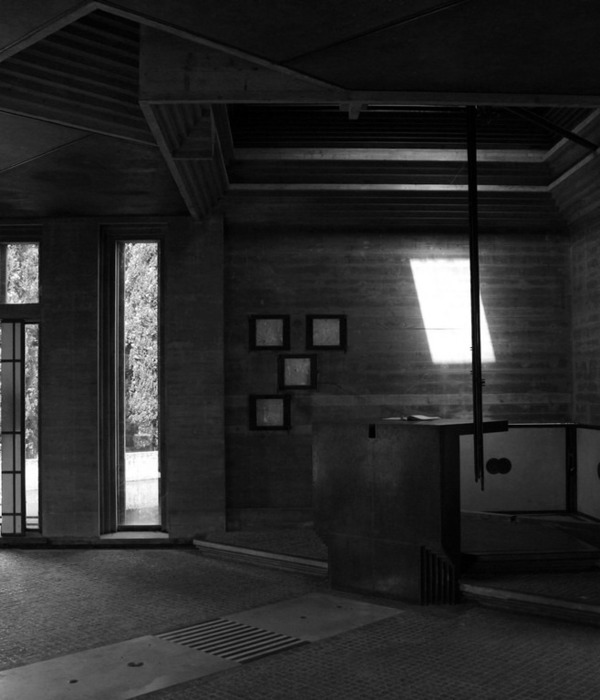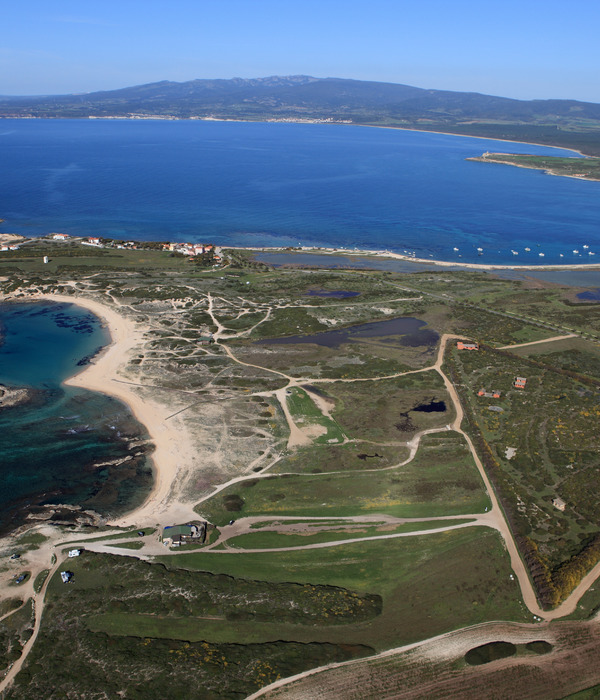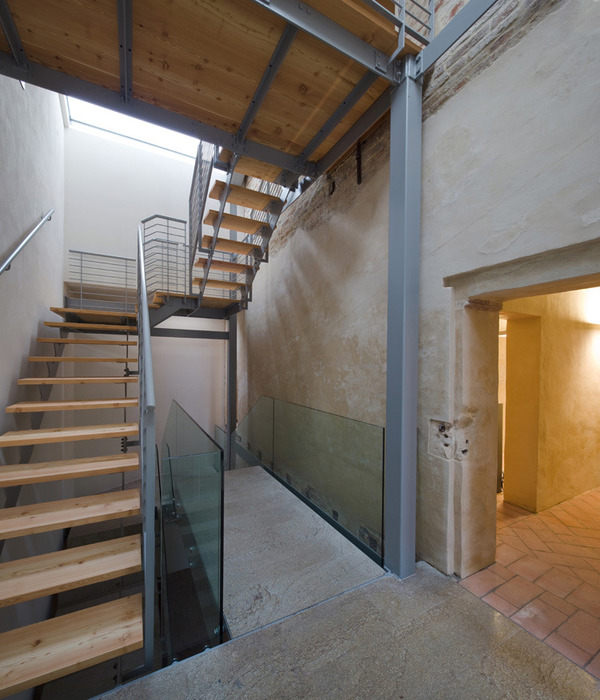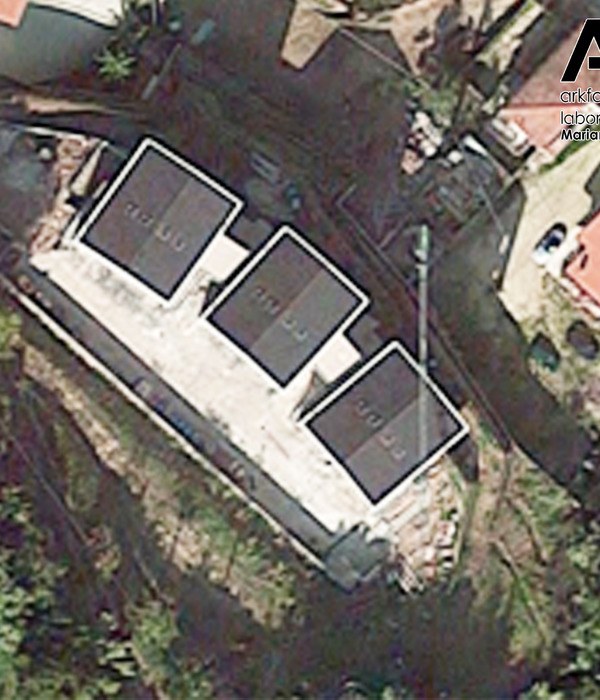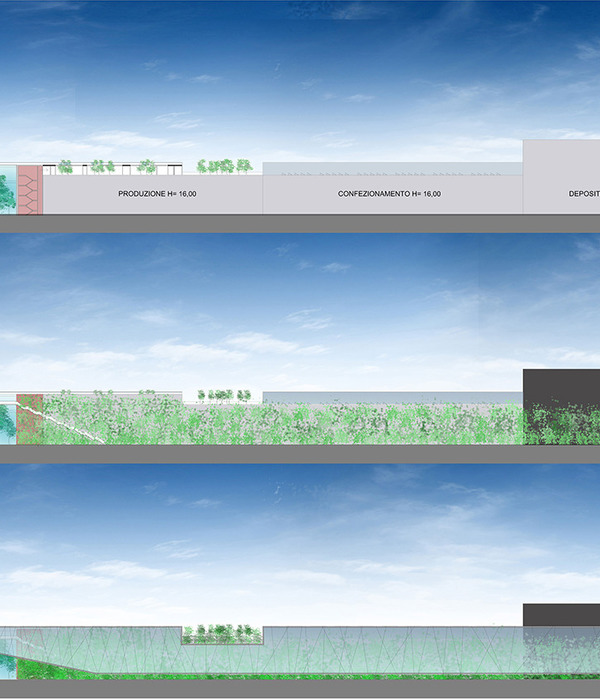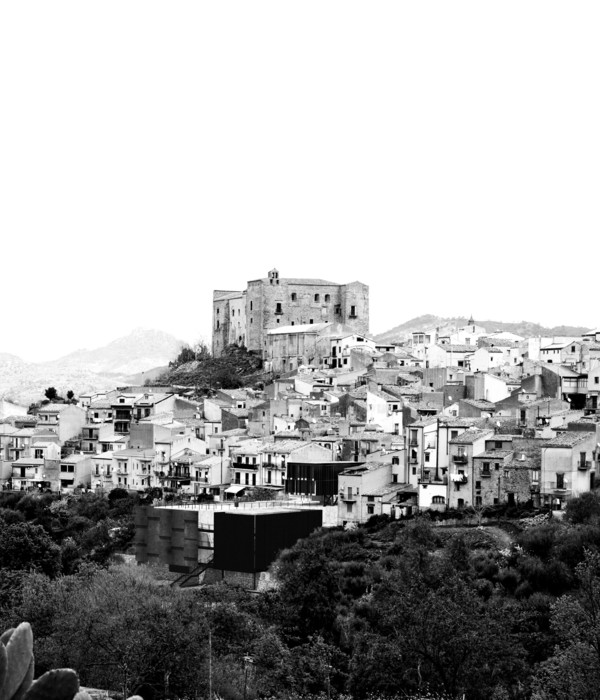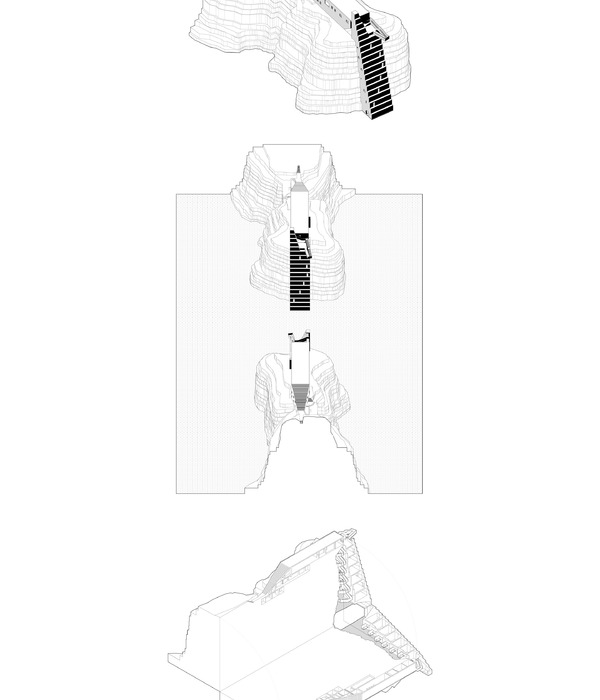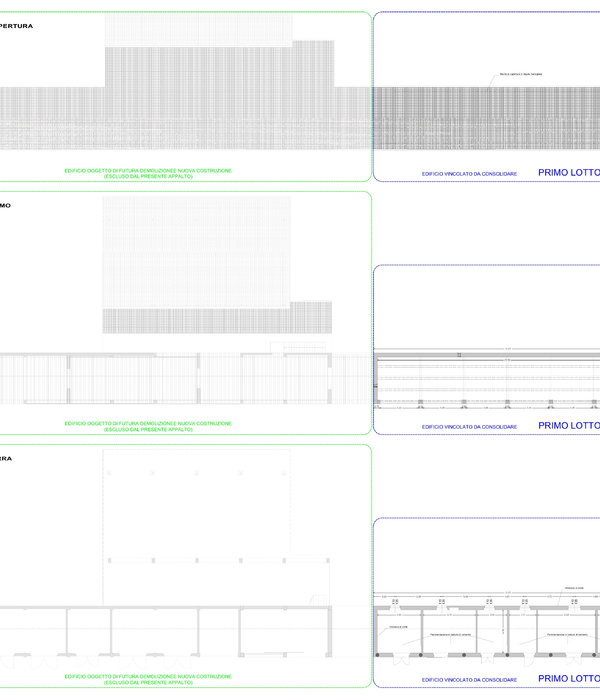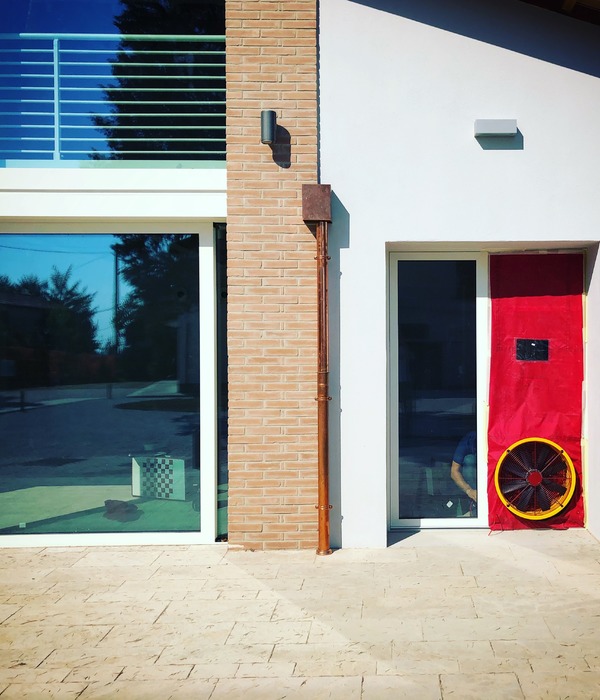- 项目名称:楠盛中心
- 项目类型:超高层建筑
- 设计单位:帝奥设计集团+MUDO Architects
- 业主:楠盛集团
- 建成时间:2023年7月
- 建筑面积:148758.0平方米
- 建筑形态:塔楼
- 设计图纸:建筑立面图,建筑剖面图
- 摄影师:DONG建筑影像
△ 南立面 ©DONG建筑影像
超高层建筑是城市化发展的重要节点,也是城市形象的先驱者。
High-rise building is an important node of city’s development, and also represent the first impression of the city.
设计单位 帝奥设计集团+MUDO Architects
项目地点 浙江温州
建成时间 2023年7月
建筑面积 148758.0平方米
住宅建筑面积 约7.1万平方米(约1.5万商品房+5.5万安置房)
办公建筑面积 约3.9万平方米
商业建筑面积 约8000平方米
△ 西南角人视 ©DONG建筑影像
楠盛中心是集办公、商业、住宅等多种业态的综合社区,由上海帝奥设计集团和MUDO Architects联合主持设计,其中高140米,总建筑面积约4.3万平方米的超高层建筑将成为温州市永嘉县最新的地标建筑。
Nansheng Center is a mixed-use community designed by MUDO Architects and Shanghai Do Design Group. It includes office, retail, and residential functions. The 140m high & 43,000 msqr high-rise tower inside the community had become the latest landmark of Yongjia Village, Wenzhou City.
△ 西南角鸟瞰 ©DONG建筑影像
△ 北侧沿街人视 ©DONG建筑影像
温州市永嘉历史悠久。汉顺帝永和三年(公元138年)始建永宁县,隋开皇九年(公元589年)改称永嘉县,取"水长而美"之意,水既是临山穿城的楠溪江,也是温州地区文化的起源地。设计采用现代的设计手法,将建筑和山水进行呼应,致敬永嘉千年古县的文化与山水。
The Village was established in 138 AD and be named as “Yongjia” in 589 AD. The name means “long and beauty river”, which refers to The Nanxi River. The Nanxi River flows through mountains and the village center, and cultivates the initial civilization of Wenzhou. The design intend to imitate this mountain & water relationship via architecture languages, in order to respect local history.
△ 设计理念与生成 ©帝奥设计集团+MUDO Architects
项目坐落在温州市区通往永嘉上塘的必经之路上,东至望江路,南至环城南路与下塘溪,西至永兴路,北至下塘大道,交通便利,面山临江。项目的天际线从江边由低至高进行规划,东侧为低层住宅与商业,尊重并保护临江城市空间。超高层办公楼位于场地西南角,在城市中扮演门户的形象。设计结合永嘉的山水文化特色,仿山造楼,借水置景,让自然于建筑融为一体。刚来自温州的车辆驶过南侧的数座山丘,转过最后一个弯角,高耸的塔楼如巍峨高山会突然闯入眼帘,层层相叠的体块形态展示出周边自然相呼应的建筑形态。
The site has well-developed transportation, it locates next to the main avenue between Yongjia Village and downtown of Wenzhou. The skyline increased form east to west, low-rise residential buildings and retails with green park are arranged in east, to create a more friendly waterfront space. While, the high-rise office tower locates in south-east corner, to play the role of highly recognizable urban gateway. When the vehicles from Wenzhou were driven across few hills in the south of the site, the mountain-shape skyscraper will suddenly jump to people’s view in the last turn. The layering building form shows the architectural responding to the surrounding nature.
△ 西侧鸟瞰 ©DONG建筑影像
△ 西南角鸟瞰 ©DONG建筑影像
超高层建筑采用又下至上体量逐渐减小的手法,结合竖向杆件的粗细变化,在视觉上凸显建筑的挺拔。同时对建筑进行形体切割,通过虚实对比形成层层收分的形态体块,大小体块相互堆叠,如同山石,打造山水意境。并在正面附加一段由上至下的连续虚面,犹如流水瀑布,自然融入永嘉山水。在“瀑布流水”上方点缀一个室外观景平台,办公之余,此处可将永嘉山水尽收眼底,加深人与自然的联系。
The overall building shape is divided into several box volumes. Volumes are decreased from bottom to top, and been stacked together as mountain rocks. The width of curtain wall mullions also vary with the change of the volumes’ size, to enhance the vertical visual feeling and create more interested facade details. Between rock volumes, continued clear glasses are installed all the way from ground floor to rooftop. It seems as a wall fall inside the mountain shape building from long viewing distance. Additionally, an outdoor platform is designed in Level 26, and it will work as a shared viewing platform for all users of the building. Peoples can view surrounding hills and the Naxi River during their working breaks.
△ 沿城市主干道人视 ©DONG建筑影像
△ 腰线细节 ©DONG建筑影像
△ 塔冠细节 ©DONG建筑影像
整个超高层包含大面积办公与少量商业,从建筑功能布局上,综合考虑了周边环境、当地人文与经济情况。超高层建筑南侧设计有沿河口袋公园,空间尺度舒适,并与建筑主入口大堂围合形成入口广场,便于办公人群在上下班高峰期聚合与疏散,同时也将在下班后作为周边居民的活动广场。
The building layout considers the surrounding contexts. A small riverside pocket-park is designed in the south of the entrance hall, to improve the site environment. Also It encloses a suitable size green entrance plaza, which can not only disperse the crowd during rush-hours, but also can used as public square for surrounding residents after works.
△ 南侧远眺 ©DONG建筑影像
建筑在一层最大化布置沿街商业,在满足零售、小型餐饮等商业需求的同时将经济价值最大化。二层设置大空间商业,满足培训、大小餐饮等商业需求。三层考虑大型中央食堂供入驻企业使用。四层露台设置大面积的公共屋顶花园,四及四层以上为主楼部分,其功能均为办公,包括总部办公,可租赁办公与共享办公。
Beside large amount of workplace, standardized retail shops are designed in ground floor. They are arranged alone the street-side to maximize retail shopfront. All shops will be leased later as small restaurants, cafes, beverage stores, and convenience stores. The 2nd floor are main used for large size restaurants. But a large sharing conference room are reserved in this level, it can be used for large meetings, events or staff training. The 3rd floor will be used as a central canteen with few outdoor dinning space above in future. All space above 4th floor will be used as workplace, including headquarter office, rental office, and shared office.
△ 建筑平面图 ©帝奥设计集团+MUDO Architects
△ 南侧对岸人视 ©DONG建筑影像
建筑采用白色铝板与中空钢化玻璃,整体色调以蓝色与白色为主。并遵循生态节能的绿色设计原则,因地制宜选用当地乡土植被,提高场地绿化率、降低维护成本,同时部分场地采用透水铺装,有效降低城市热岛效应,提高热舒适性,减少空调制冷负荷。
The thermal insulated blue-grey glass and white aluminium panels are used as main materials of the high-rise tower. Also, by following energy-saving & green design rules, local plants are largely used, to increase the greening rate and reduce the maintenance cost. Permeable pavement are also widely used. It can help to reduce heat-island effect, optimize thermal comfort, and decrease the air-condition usage.
△ 塔楼立面局部 ©DONG建筑影像
△ 立面结构细节 ©DONG建筑影像
△ 立面玻璃细节 ©DONG建筑影像
楠盛中心除了在城市层面具有地标的作用,其建筑本身针对当地情况,为使用者提供高效灵活、具有人文关怀的高质量工作空间、生活空间及娱乐空间,努力满足社区的多元化需求,进一步推动永嘉的城市发展,为永嘉上塘的发展添砖加瓦。
Nansheng Center is not only an urban landmark, the design intends to provide a high-quality workplace with retail and leisure space, based on local condition and context. We hope that this building can satisfy diverse requirements of the community, become a role model, and push the urban development of Youjia village to the next level.
△ 西北角人视 ©DONG建筑影像
设计图纸 ▽
△ 建筑立面图 ©帝奥设计集团+MUDO Architects
△ 建筑剖面图 ©帝奥设计集团+MUDO Architects
项目名称:楠盛中心 / Nansheng Center项目类型:建筑项目地点:浙江省-温州市-永嘉县设计单位:帝奥设计集团+MUDO Architects
业主:楠盛集团
造价:超高层建筑约2亿
建成状态:已建成
设计时间(起迄年月):2020年9月-2021年3月
建设时间(起迄年月):2021年3月-2023年7月
用地面积(平方米):30457.15㎡
建筑面积(平方米):社区总建筑面积148758.0㎡,其中超高层建筑42960㎡
其他参与者,包括但不限于:
建筑施工图设计:浙江天然建筑设计有限公司
景观设计:温州美林景观设计有限公司
室内施工:浙江瑞基建设集团有限公司
照明施工:浙江志东照明科技有限公司
建筑施工:瑞洲建设集团有限公司
摄影师:Dong建筑影像
· END ·
{{item.text_origin}}


