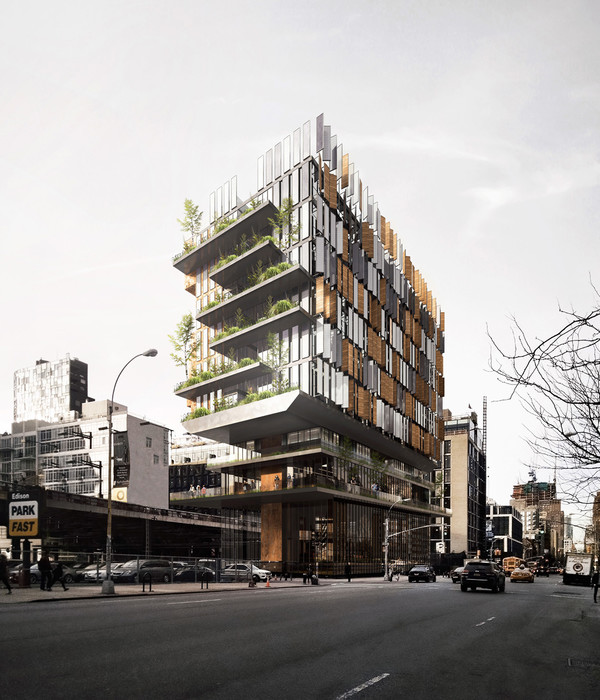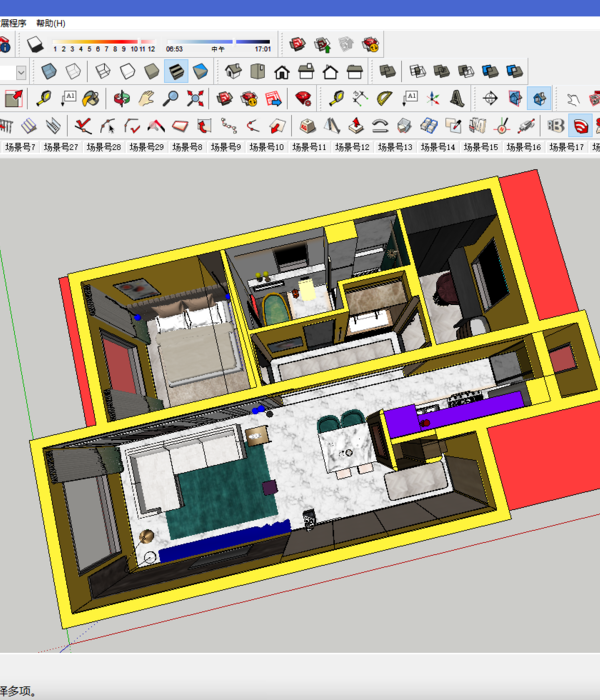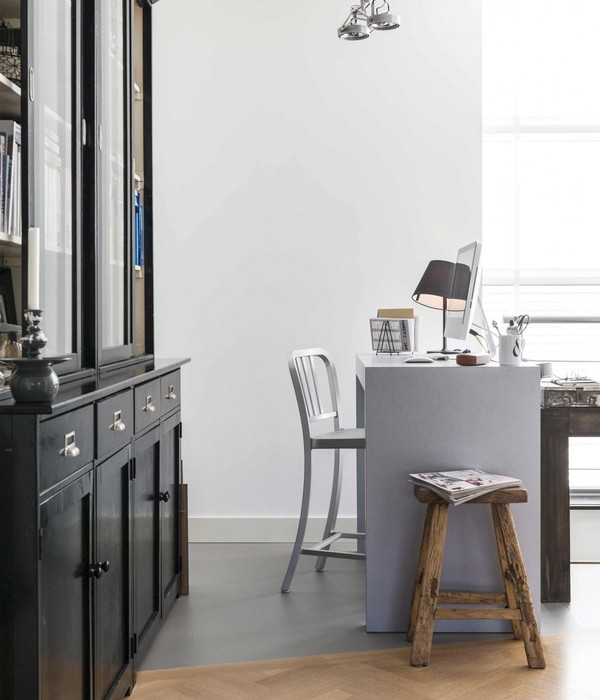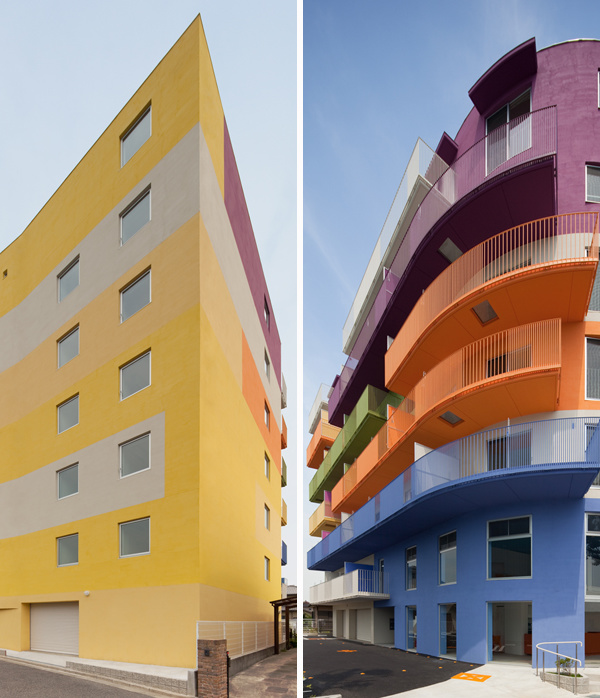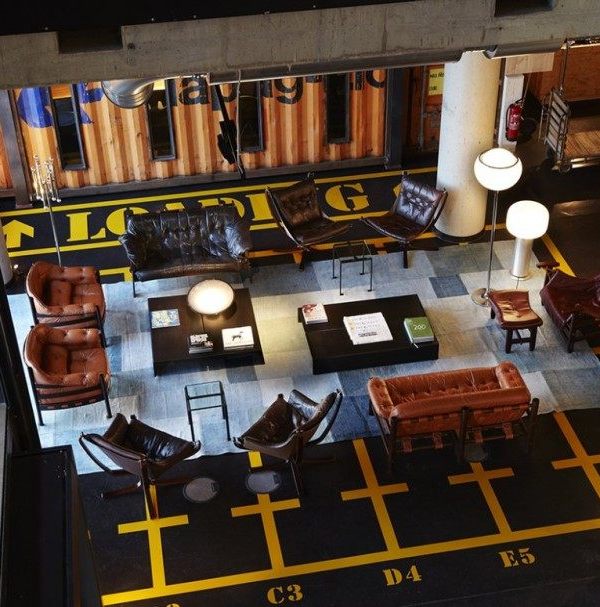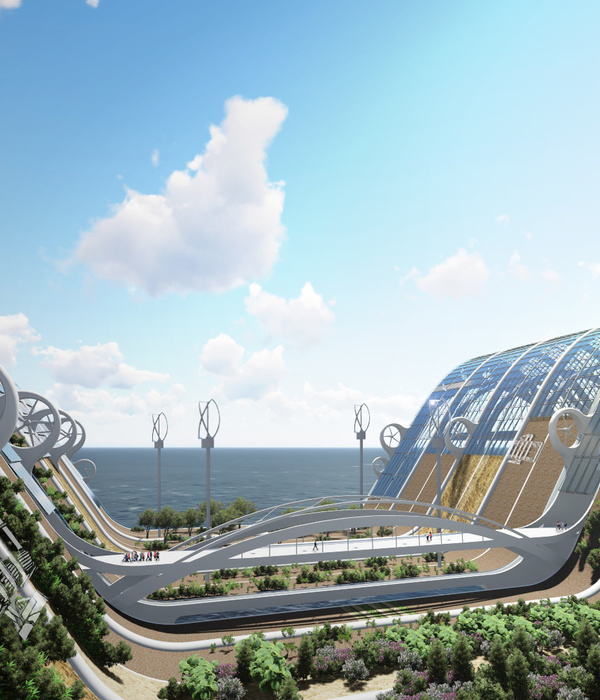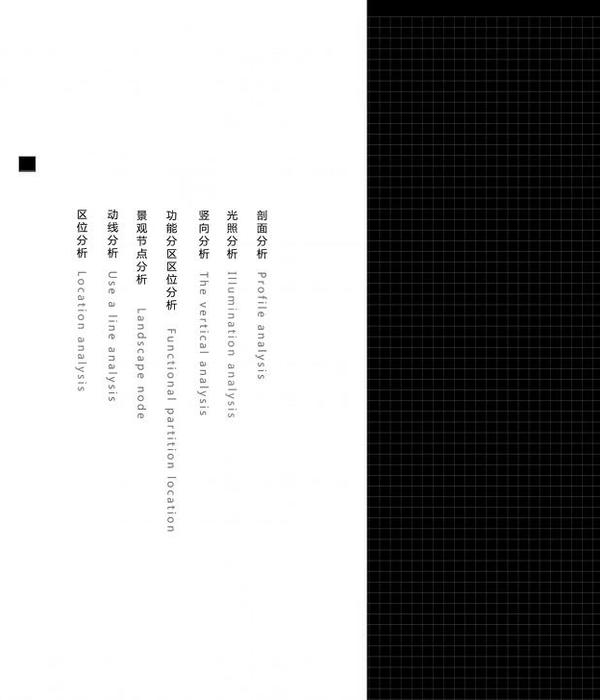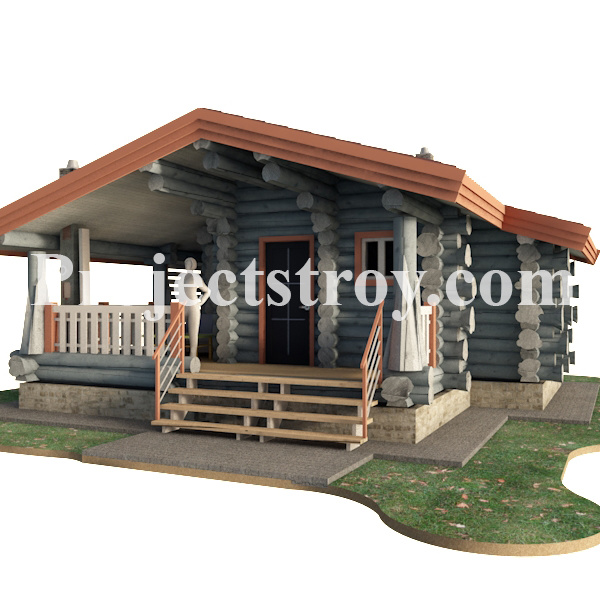ENG - The aim of the project was to recreate an environment which was natural and at the same time able to communicate with its surroundings. It was decided that most of the cellar had to be underground, leaving parts which could illuminate the interior spaces and create a building that was typical of the locality in terms of shape and architectural style. The new "Le Mortelle" winery is a building with a central area, with a staircase in the middle and pillars in a radial pattern. The wine production area receives light from above through a large skylight flush with a green roof, capable of creating a hill on the outside which makes the new structure fit in nicely with the surrounding area. Because of the size required for the production area and specific product needs the wine production plant has a vertical sequence on three levels, seeking to combine modern wine making with a wine cellar facility, able to codify and rationalize the various aspects of the winemaking cycle.
The circular pattern of the production plant, with its vertical design on three levels, has the first phase of the production cycle above ground, with a reception area that stores the incoming grapes, and the last phase is underground. This vertical manner of operating is on the one hand very functional for the transfer of wine from the wine vats to wine barrels, and is also necessary to ensure the plant is located in naturally air-conditioned environments in accordance with the needs of the processing phases. 600 m2 of glazed porcelain stoneware from Ariostea’s LEGNI HIGH TECH product line were used for the flooring. From an architectural point of view, Moka oak gives the entire design features an assonance of colours that make them look like natural wood, but with the unmatched technical characteristics of the product. The protruding arrangement of the Moka oak planks is a perfect companion for the interpenetration of natural daylight, shining gently on the flooring and giving the metal structures in the winery a more gentle appearance.
ITA - L’intento progettuale è stato quello di ricreare un ambiente naturale ed al tempo stesso capace di colloquiare con il luogo circostante; si è preferito pertanto interrare gran parte della cantina, lasciando affacci capaci di illuminare gli spazi interni e crearne una struttura caratteristica del posto nella forma e tipologia architettonica. La nuova cantina “Le Mortelle” si presenta con una struttura a pianta centrale, con una scala centrale e pilastrature poste radialmente. La vinificazione viene illuminata dall’alto da un ampio lucernario posto a filo della copertura a verde, capace di creare esternamente una collina che ben inserisce la nuova struttura nel territorio circostante. L’impianto vinicolo segue per dimensione produttiva e per necessità specifica di prodotto la sequenza verticale su tre livelli cercando di coniugare la moderna enologia con una costruzione enotecnica, capace di codificare e razionalizzare i vari aspetti del ciclo di vinificazione.
Il modello circolare dell’impianto produttivo a concezione verticale, su tre livelli, prevede l’inizio del ciclo produttivo fuori terra dal ballatoio dell’arrivo uve e la sua conclusione sotto terra. Questa verticalità operativa, se da un lato è estremamente funzionale ai trasferimenti del vino da tini a botti, dall’altro corrisponde alla necessità di dotare l’impianto di ambienti naturalmente climatizzati secondo le esigenze delle fasi della lavorazione. Per la pavimentazione sono stati utilizzati 600 mq. di gres porcellanato a tutta massa della collezione LEGNI HIGH TECH di Ariostea. Il Rovere Moka, dal punto di vista architettonico, garantisce all’intero progetto un’assonanza di tinte pari al legno naturale ma vantando al contempo le ineguagliabili caratteristiche tecniche del prodotto. La struttura pronunciata dei listoni Rovere Moka, si accompagna perfettamente alle compenetrazioni di luce naturale, brillando delicatamente sui pavimenti e ingentilendo le strutture metalliche presenti nello stabile.
{{item.text_origin}}

