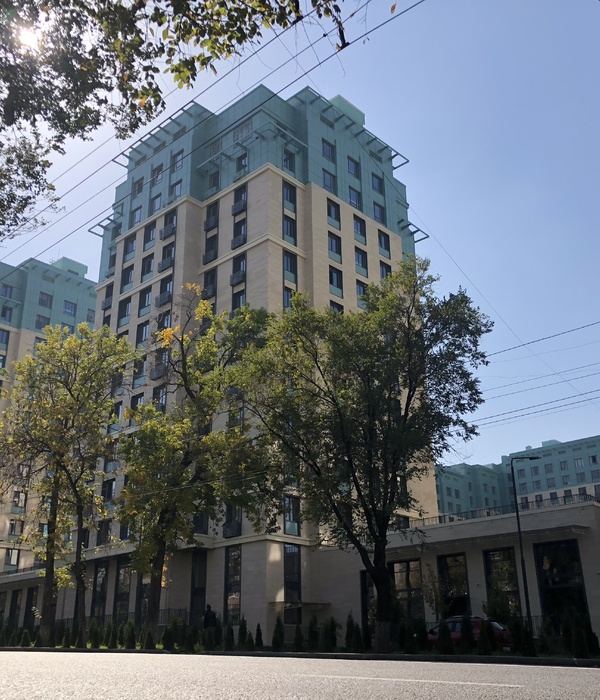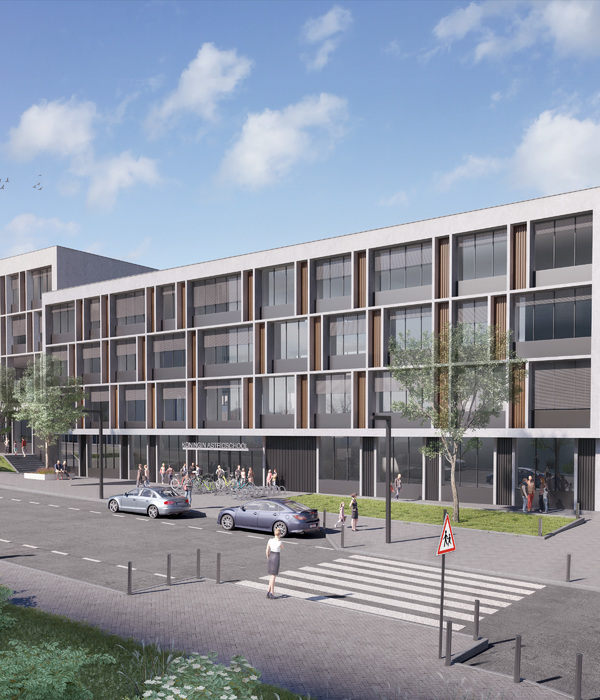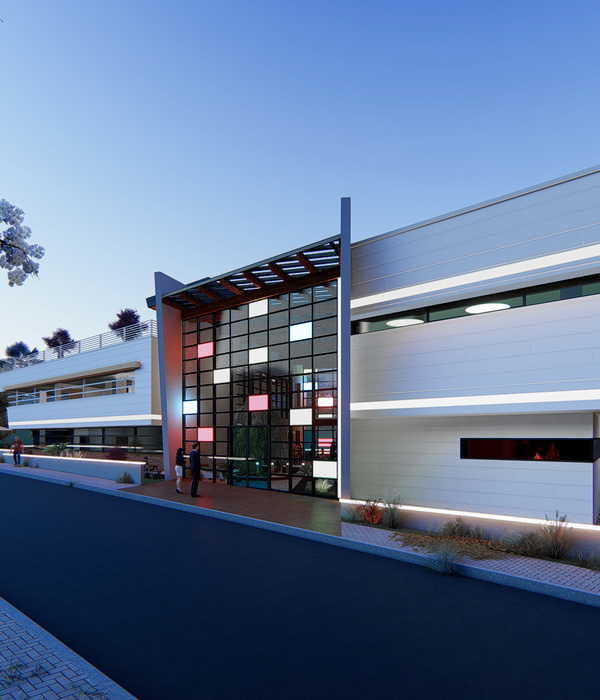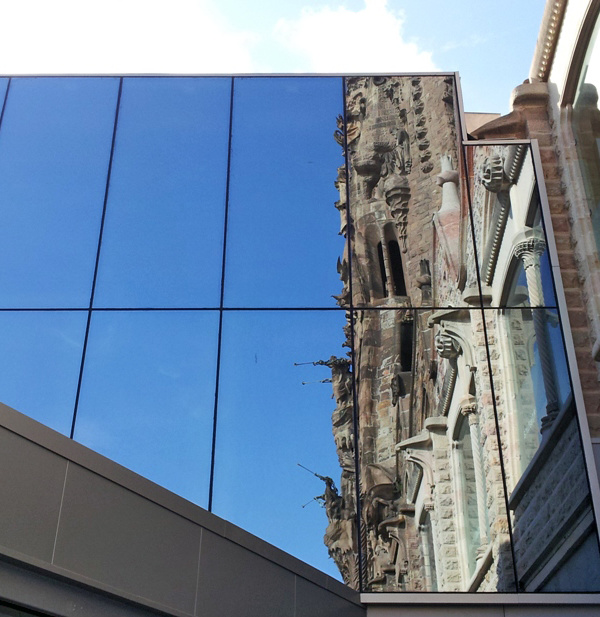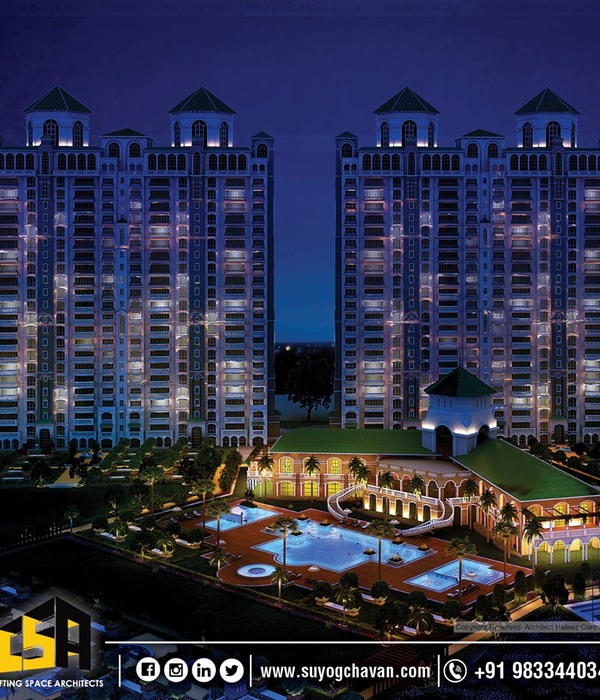This project was referred to our office after the concrete structure and skeleton stage. So the architect was faced with a project whose overall structure was unchangeable. The requirement of the project was 11 independent residential units, which should be placed next to each other on 6 floors. According to the conditions of the project, it was not possible to create different structures on the floors. Therefore, to create diversity in living spaces, the outer shell of the building became an element to diversify the interior spaces. By making changes in the placement of windows and changing the use of related spaces, in addition to the formation of the facade, the diversity of the interior space was also achieved.
Another issue of the project was its placement in an unfavorable situation about the city view. According to the city rules, the buildings known as the northern building are not allowed to use the northern view, and considering that this project is located in the southern part of the city, its main view is located in the northern part. To use this urban view, the roof of the project became a place that can use the urban view.
Converting the roof into a roof garden was an idea that, in addition to activating the roof, also affected city laws. The amenities available in this project are defined according to the budget and living conditions of its users. For example, the rooftop space provides a pleasant atmosphere for night parties and family gatherings. Also, the family cinema has made it easier for friendly gatherings in this space. Also, to reduce construction costs, it has been left to build a swimming pool, gym, and meeting hall.
The interior spaces are designed with a minimal approach and attention to family comfort. The use of neutral colors has been used to make the furniture more effective in the space and the use of dark colors in private areas to create a sense of closeness and silence. Also, the use of bricks in the living room is to create a feeling of peace and comfort in the space.
{{item.text_origin}}






