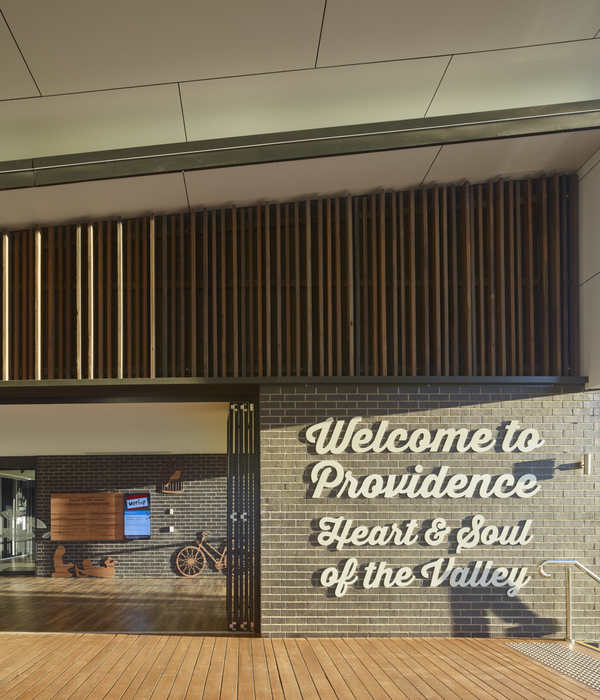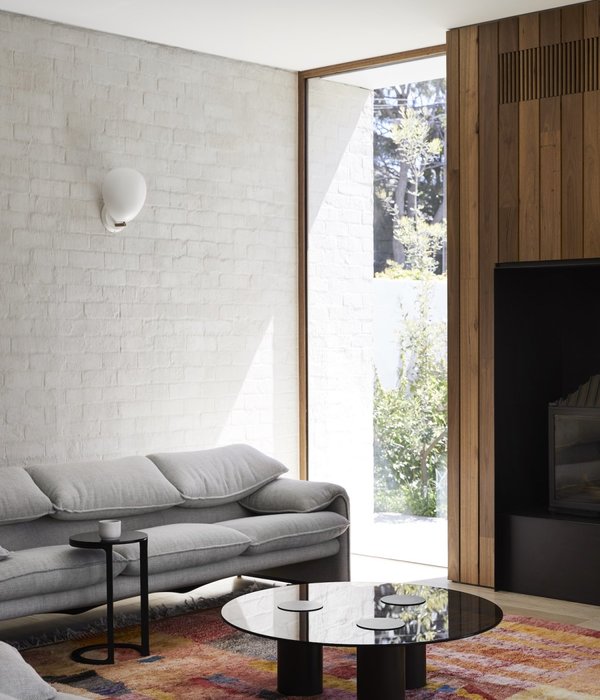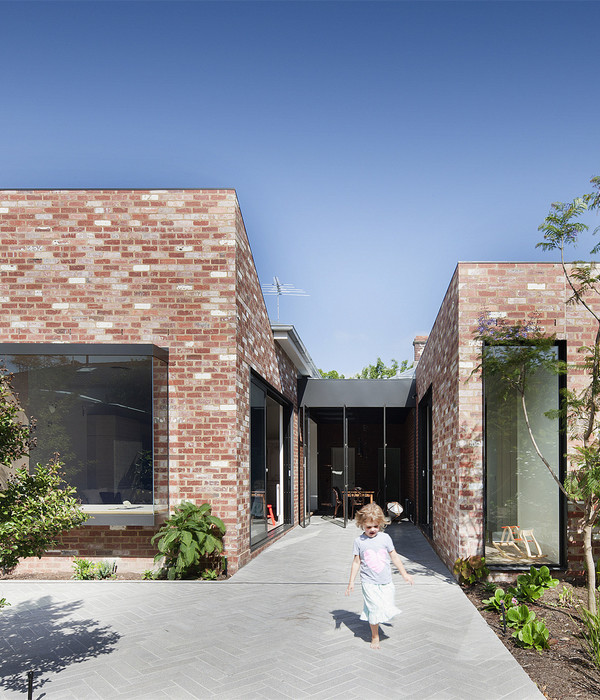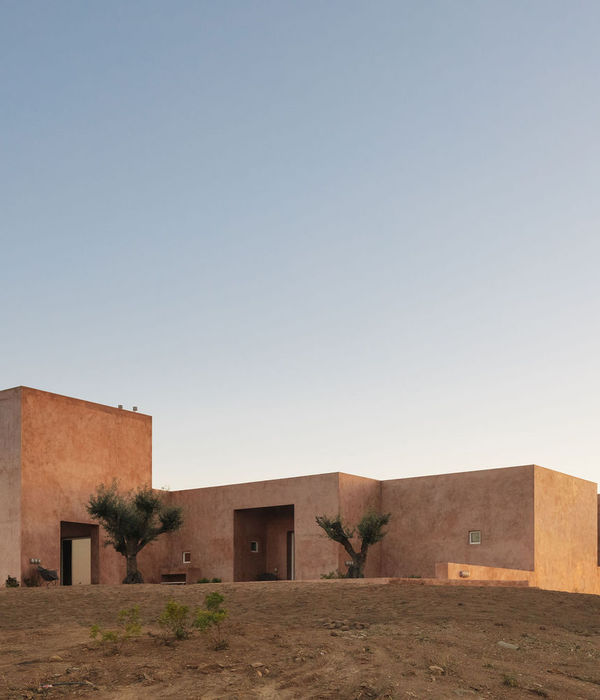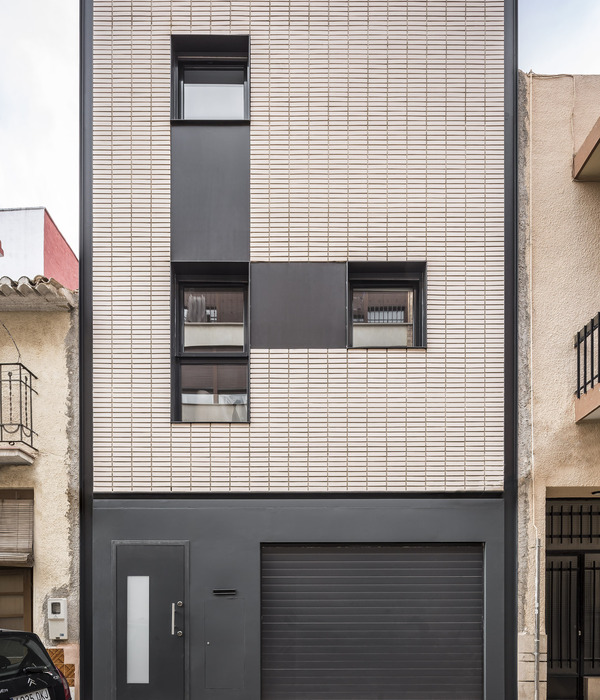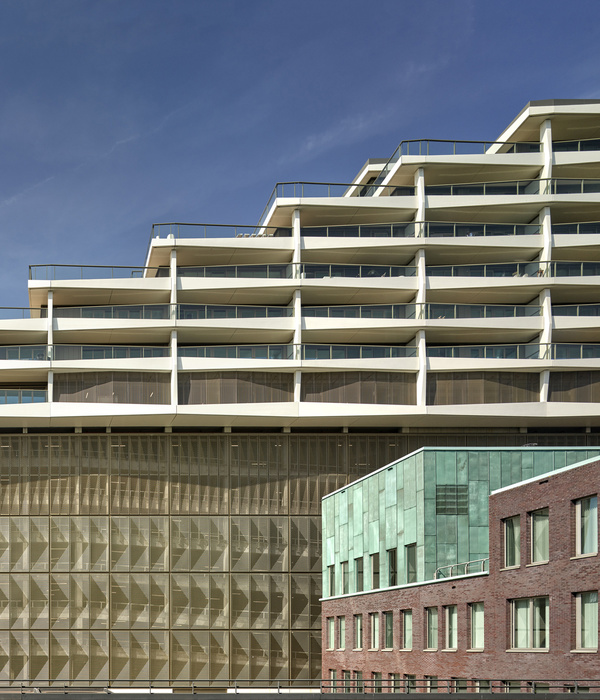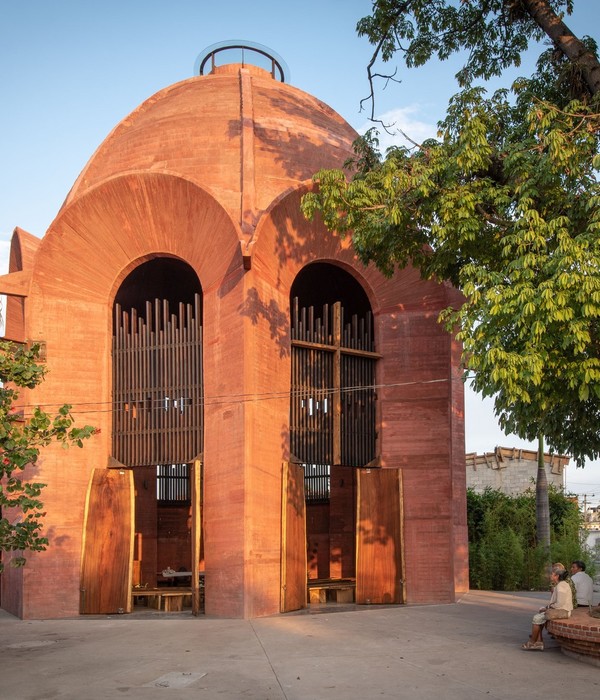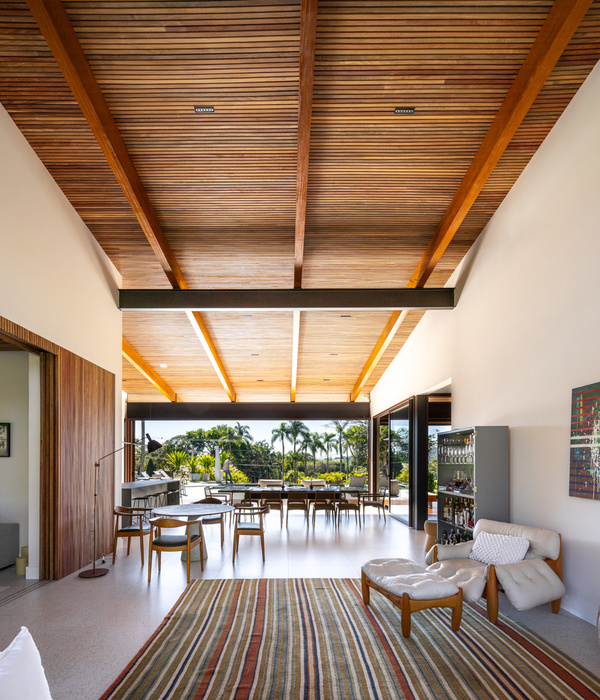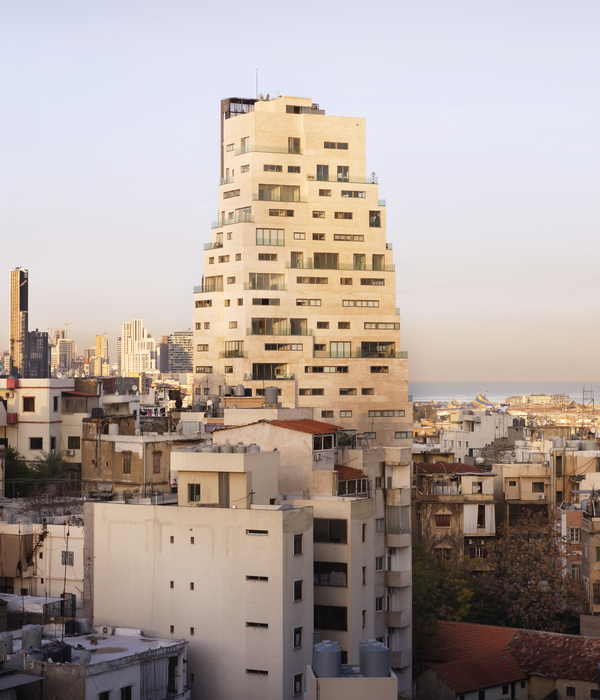With a very dense programme and a strong regulatory constraint, the project anchors itself in the existing buildings in a balanced fashion by operating a series of withdrawals and volumetric cut-outs in order to manage optimally the different views and attenuate the nuisances. A series of fractures takes place, bringing out a clear volumetry where the slope of the plot is used to the utmost.
Three distinct entities stand out: the crèche, the primary school, and the secondary school. The schools give onto the street side, attached to one another in order to ensure a programmatic and logistical continuity. The crèche is located at the back of the block. The playgrounds and the sports halls fill the heart of the project, living spaces shared by each section of the school, enveloped by the built environment in order to reduce as much as possible disturbances for the neighbourhood. They unfold gradually, each linked to their section and provided with a covered playground, integrated volumetrically in the building. A fourth entrance provides access to the block as well as an autonomous entrance for the public to the sports facilities, making it possible for local residents to appropriate the facilities. Both in their volumetric expression and in their internal organization, the buildings assert clear lines in a simple and architectural language that reflects each aspect of the programme.
Year 2016
Status Competition works
Type Kindergartens / Schools/Institutes
{{item.text_origin}}

