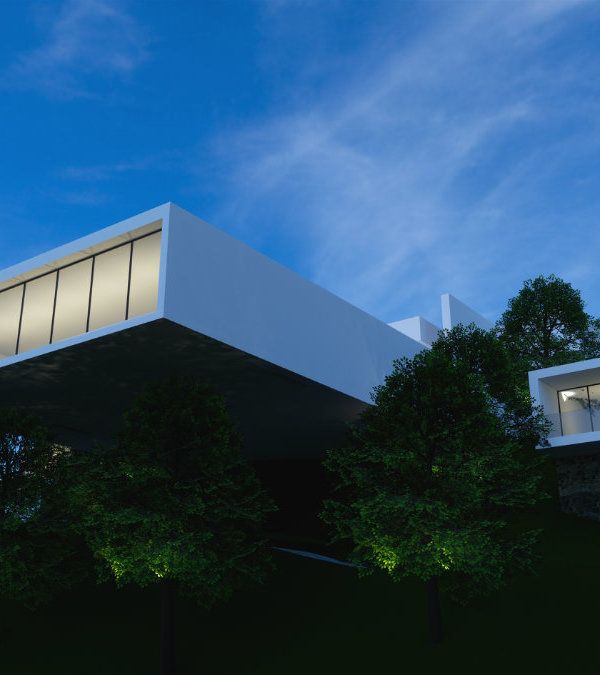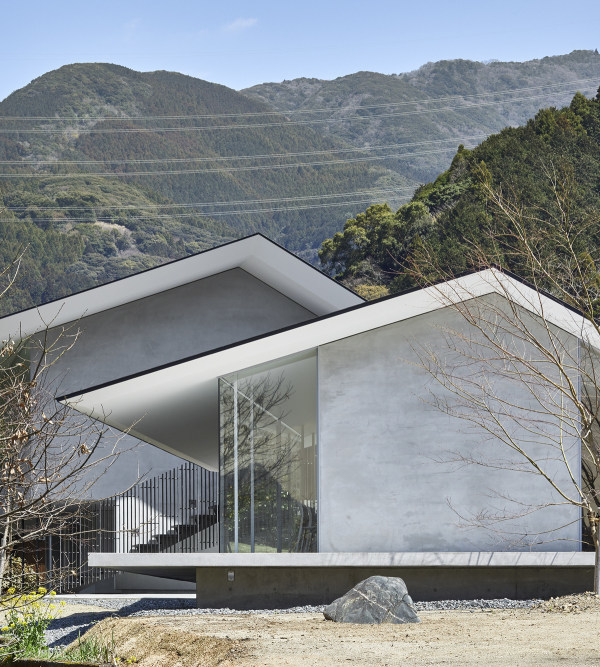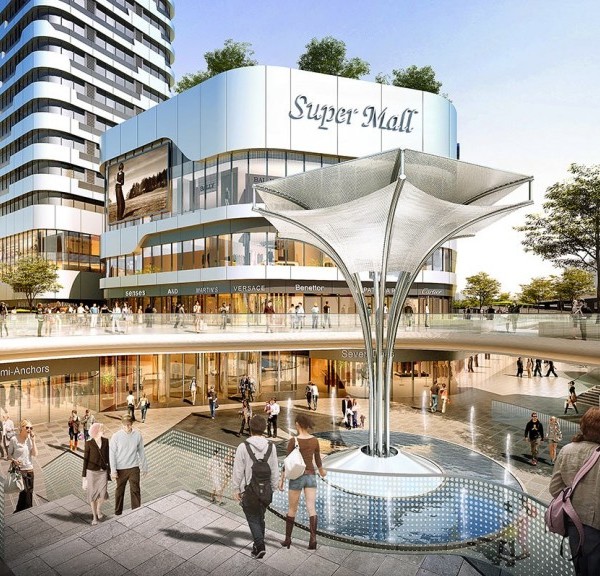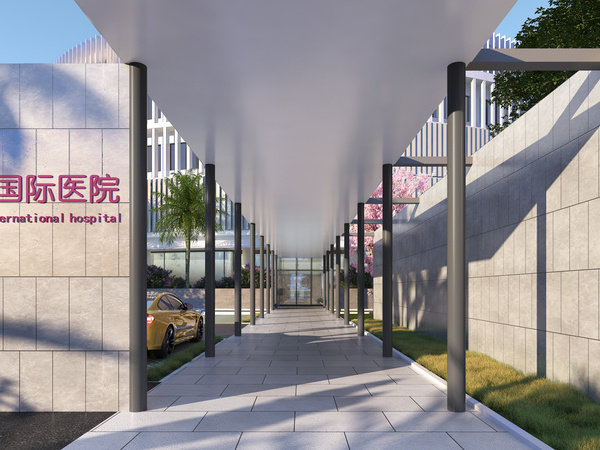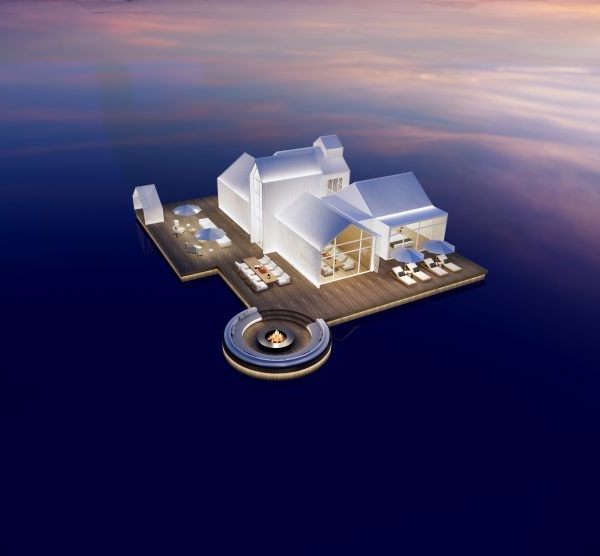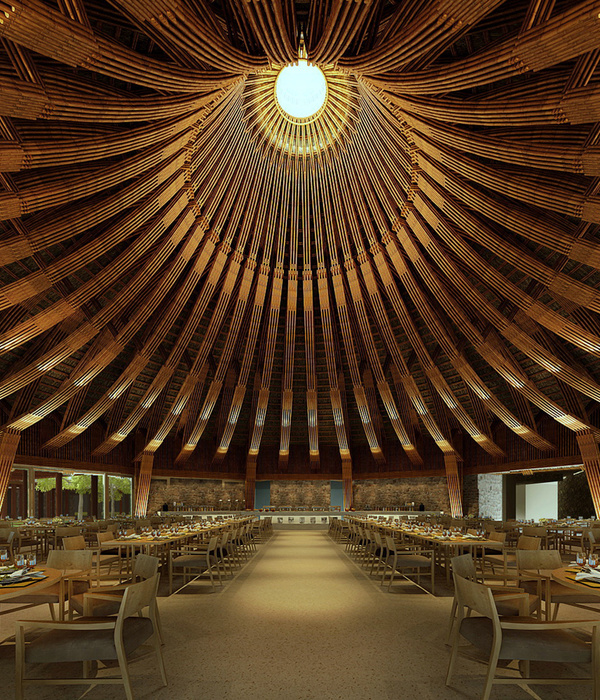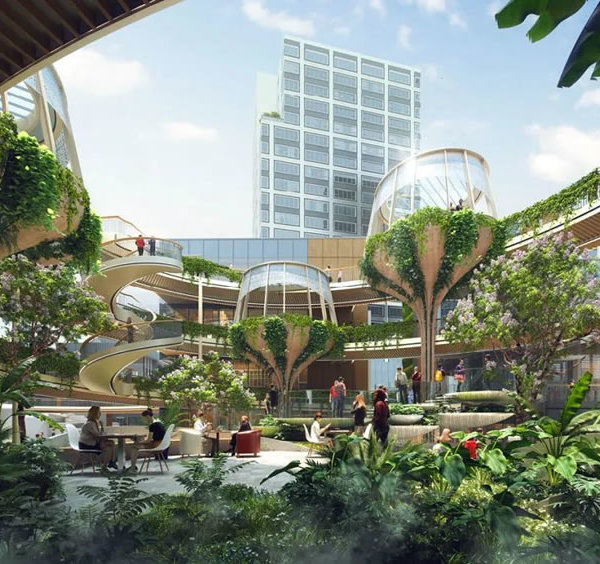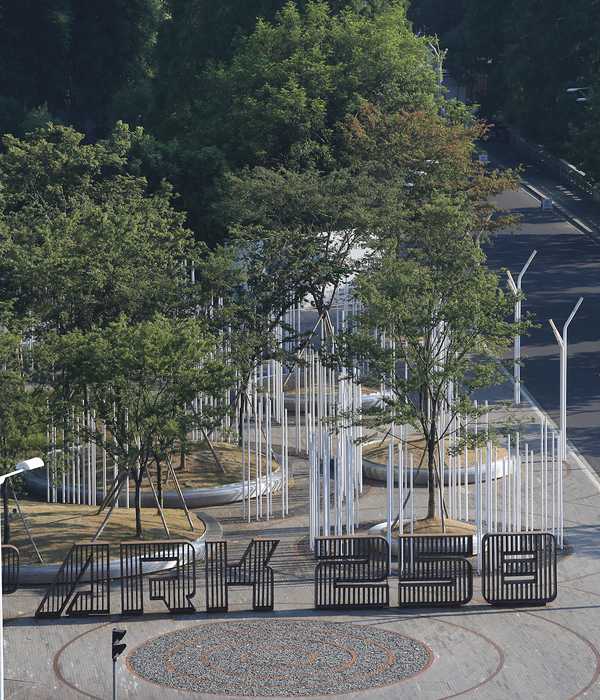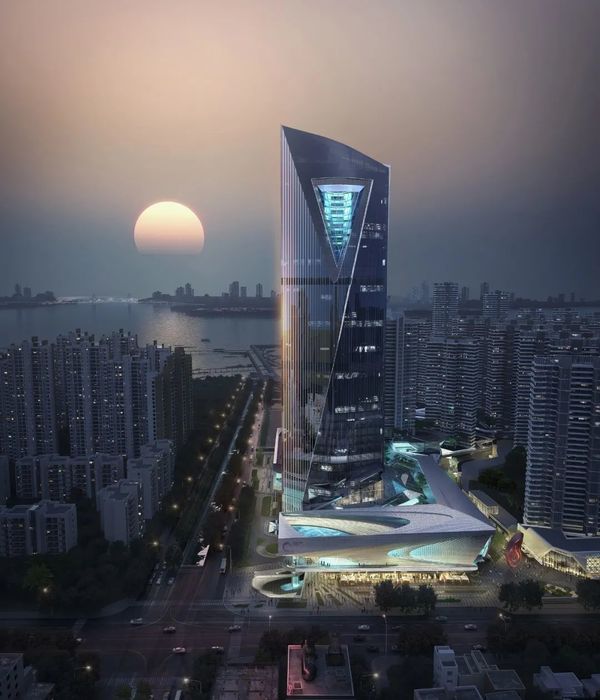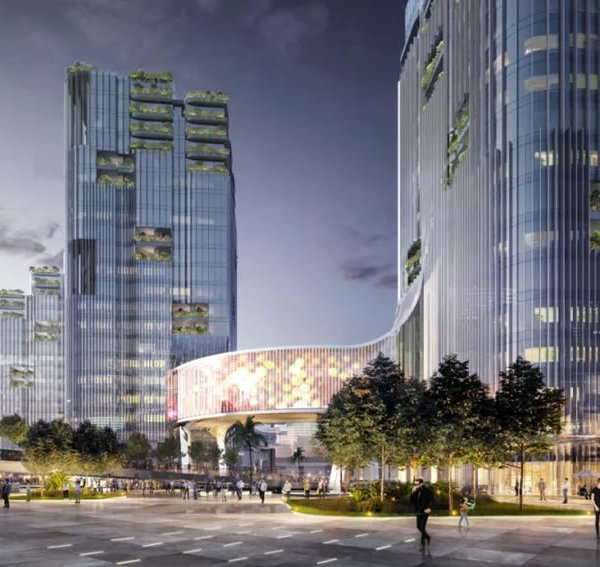波特兰环保局新总部 | 折叠屋顶与可持续景观的完美融合
该项目是波特兰环保局的一部分,共11640平方英尺(约1081㎡),包括办公场所、接待区和公共会议室。这里不仅容纳污水处理工程部门,而且具有虚拟教育体验的功能,整栋建筑与可持续景观融为一体。
The Columbia Building supports the City of Portland’s Bureau of Environmental Services. Housing workspace, a visitor reception area, and public meeting spaces, the 11,640-square-foot building not only supports the engineering department of the wastewater treatment facility but also functions as an immersive educational experience, all integrated within a sustainable landscape.
▼项目鸟瞰,aerial view of the project
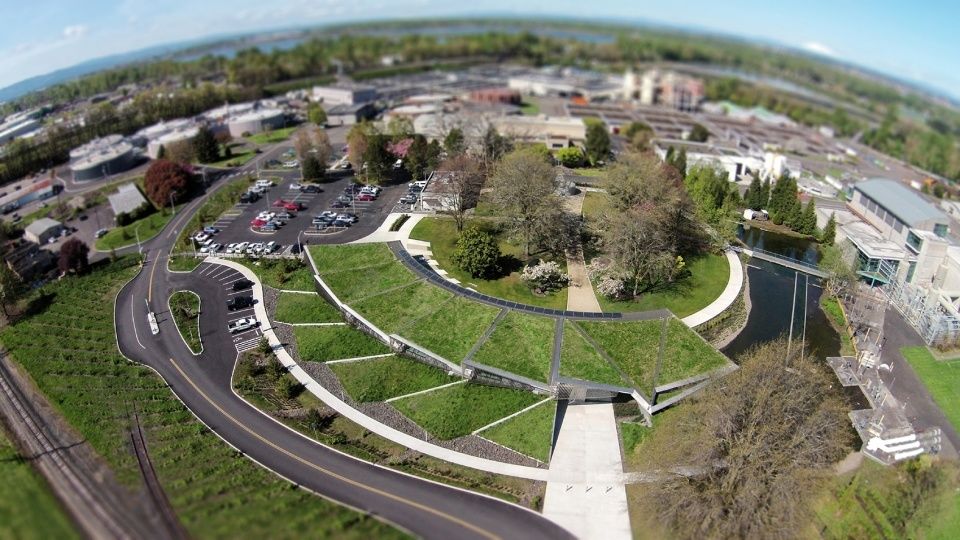
这座新建单层建筑具有七个折叠式的现浇混凝土屋顶,种植屋顶引导雨水沿着坡道向采集系统汇聚,最终流入哥伦比亚河。
The new single-story building features seven folded cast-in-place concrete roof forms that channel stormwater through a planted roof, which drains along the berms into a visible collection system that leads to the Columbia River.
▼七个折叠屋顶,seven folded roofs
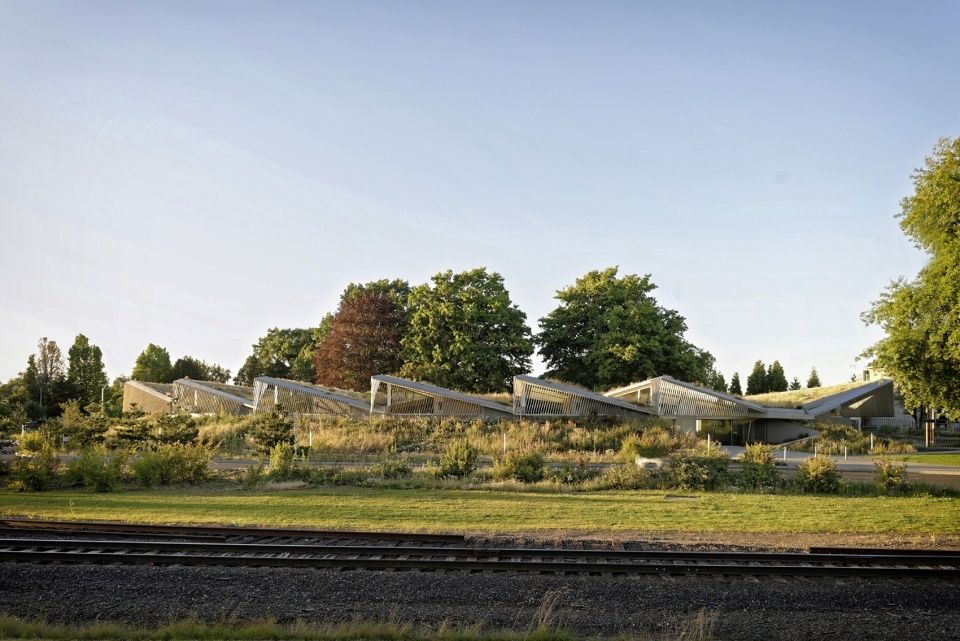
▼种植屋顶,planting roofs

▼雨水收集,collection of stormwater
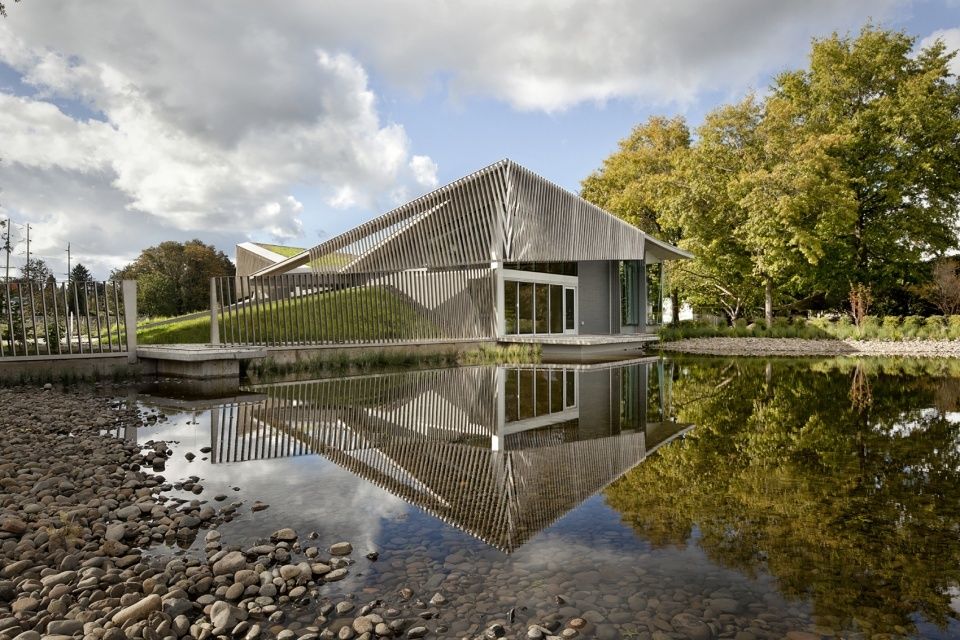
▼屋顶细节,details of roofs
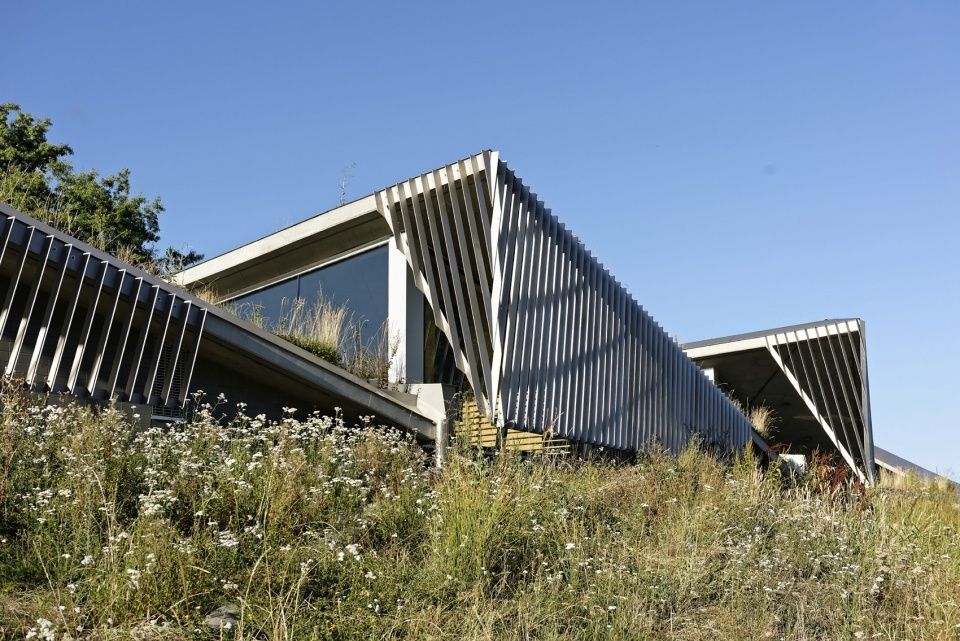
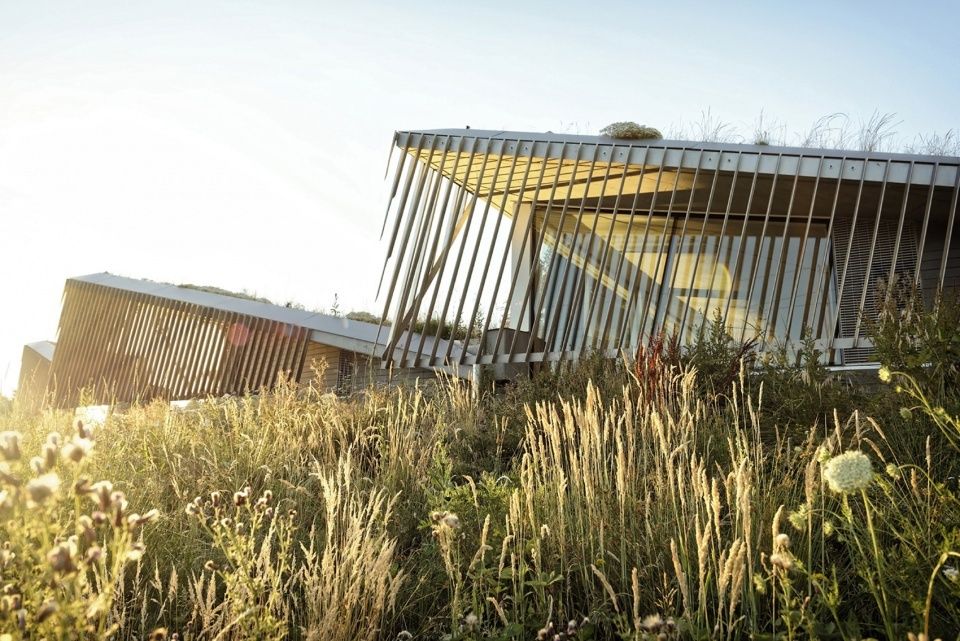
透明的北立面朝向半围合的中心公共区域以及周围的景观。锯齿形的幕墙具有可控通风口,使室内空间实现自然通风。镜面玻璃反射并折射公共区域的光线,使建筑和景观融为一体。
The transparent north facade focuses attention towards a central and partially enclosed Commons area, as well as to the habitat that surrounds the building. The serrated curtain wall features operable air circulation vents which enables the interior spaces to be natural ventilated. Mirrored glass reflects and refracts light in the Commons, merging the building into the landscape.
▼镜面玻璃,mirrored glass
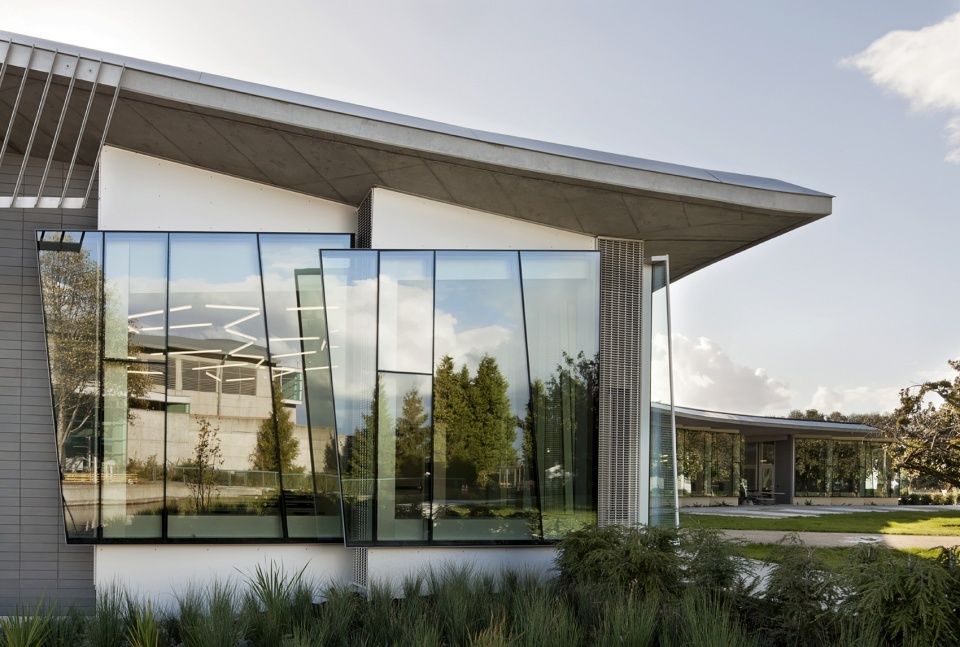
▼透明的北立面朝向中心半围合的公共区域,the transparent north facade focuses attention towards a central and partially enclosed Commons area
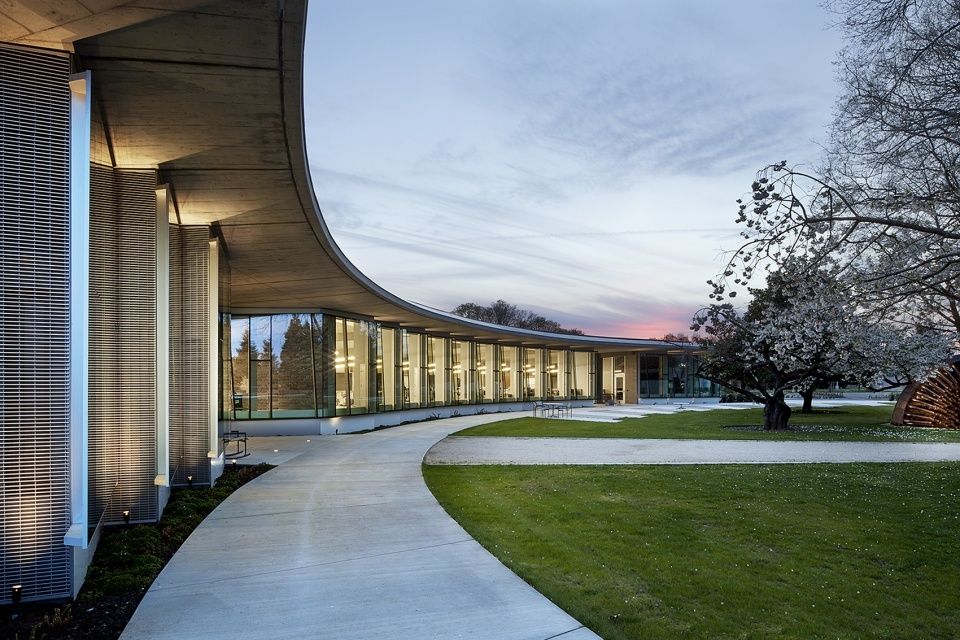
该项目在园区内实现了三个特殊的目标:创造一个充满活力且高效的工作场所;就地完成雨水的清洁与过滤;促进有关当地水健康的讨论。
The project accomplished three unique objectives in one single campus site: the creation of a vibrant and efficient workspace; clean on-site stormwater filtration; and a dynamic building that stimulates conversation about the health of the region’s watershed and rivers.
▼入口接待区,reception area at entrance
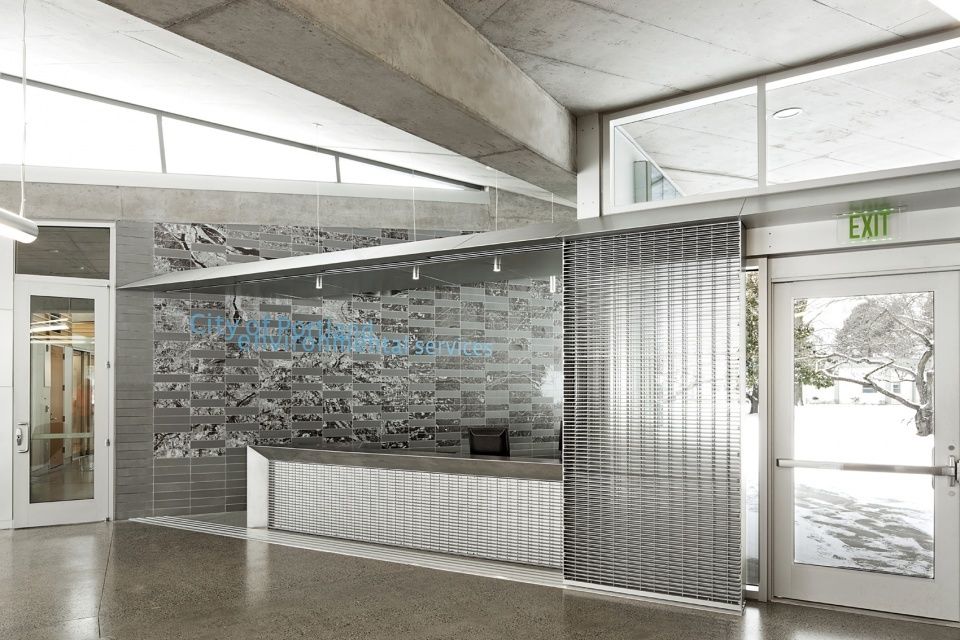
▼办公场所,workplace
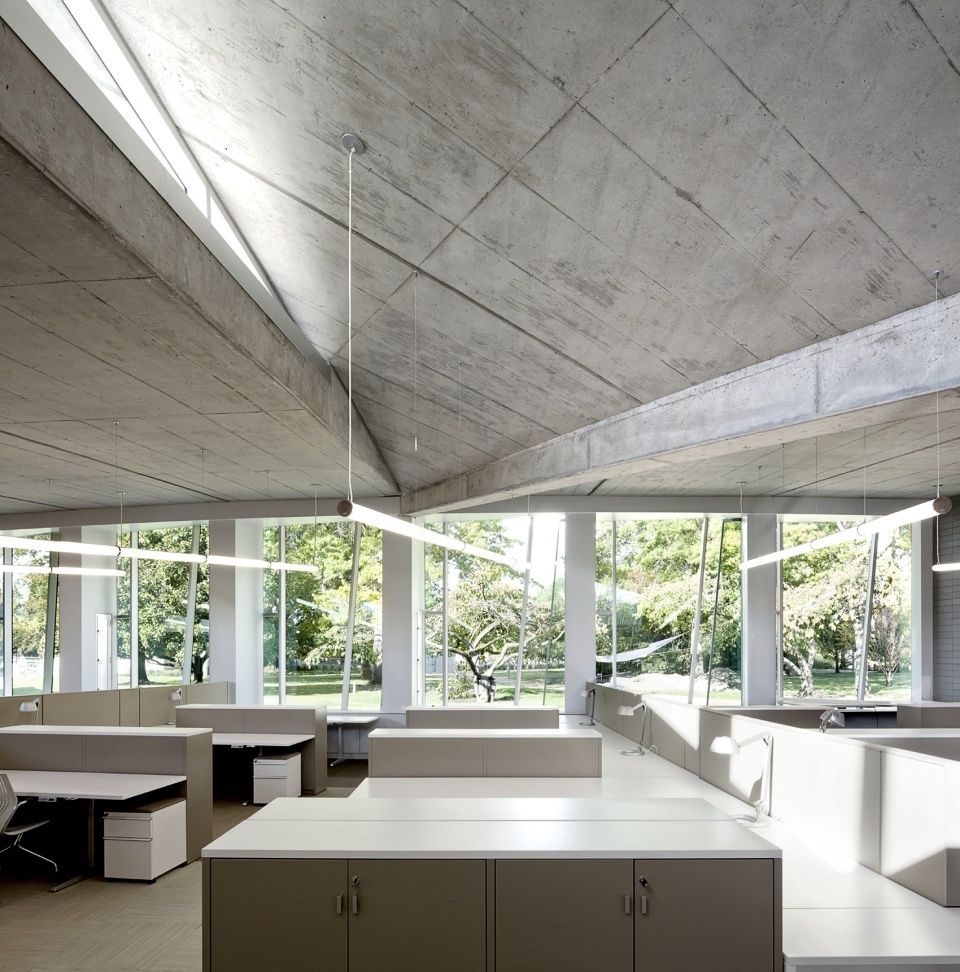
▼资料室,resource room
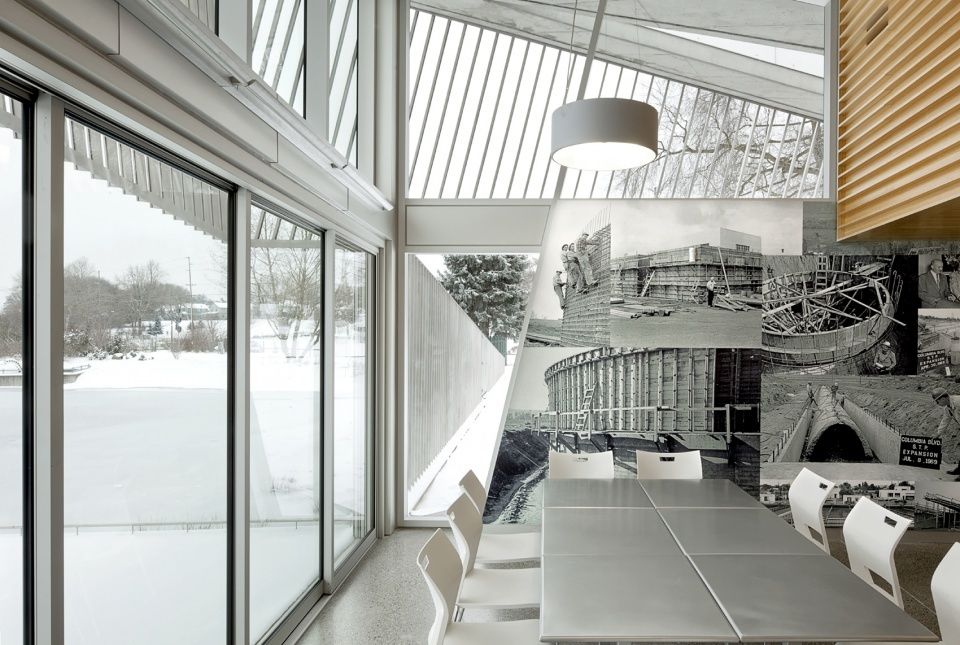
▼会议室,conference room

▼总平,site plan
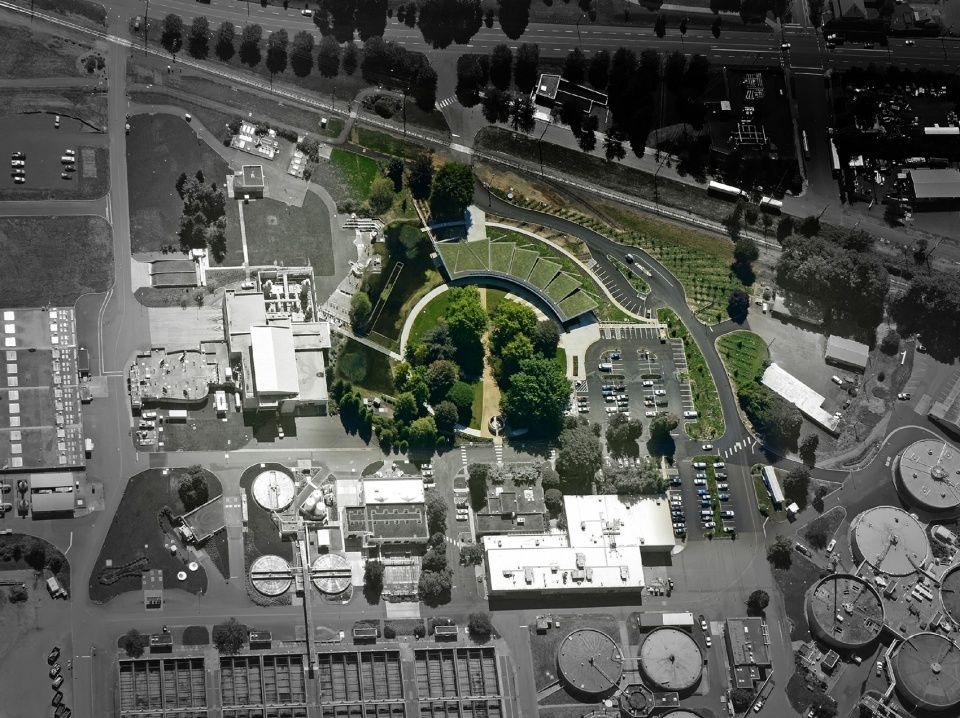
▼平面图,plan
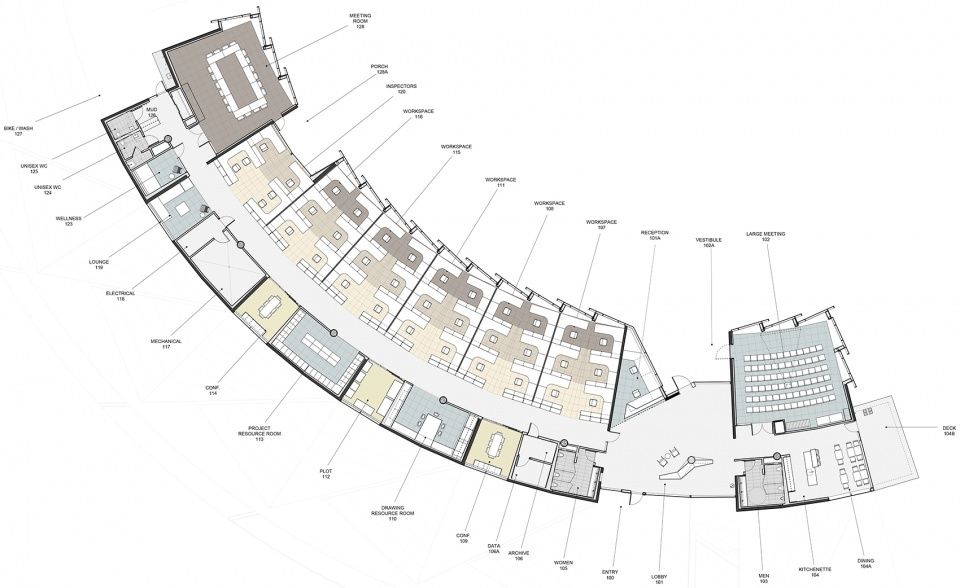
Skylab project team
Jeff Kovel, Design Director
Brent Grubb, Project Architect and Manager
Susan Barnes, Project Architect
Consultant team
Architecture: Skylab
Contractor: Skanska
Civil Engineer: Vigil Agrimis, Inc.
Structural Engineer: catena Consulting Engineers
Landscape: 2.ink Studio
Lighting: Biella Lighting Design
Branding: The Felt Hat
Consultants: Green Building Services
Partner Architect: Solarc Architecture and Engineering Inc.
Sculpture Artist: John Grade
Client: Bureau of Environmental Services
Photographer: Jeremy Bittermann


