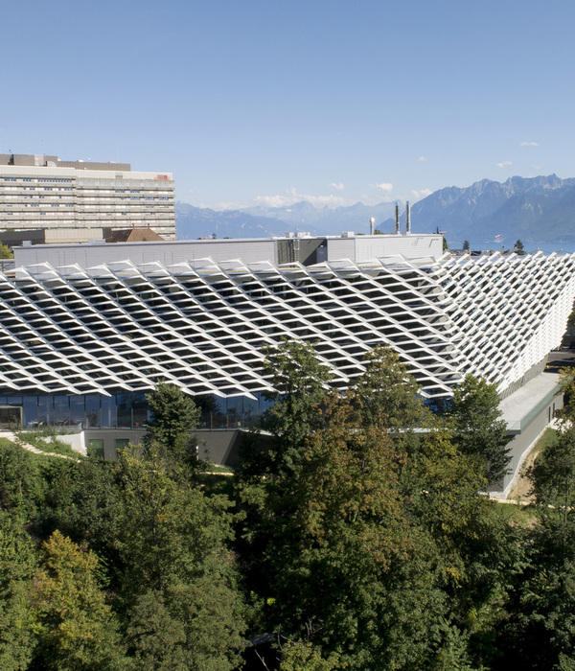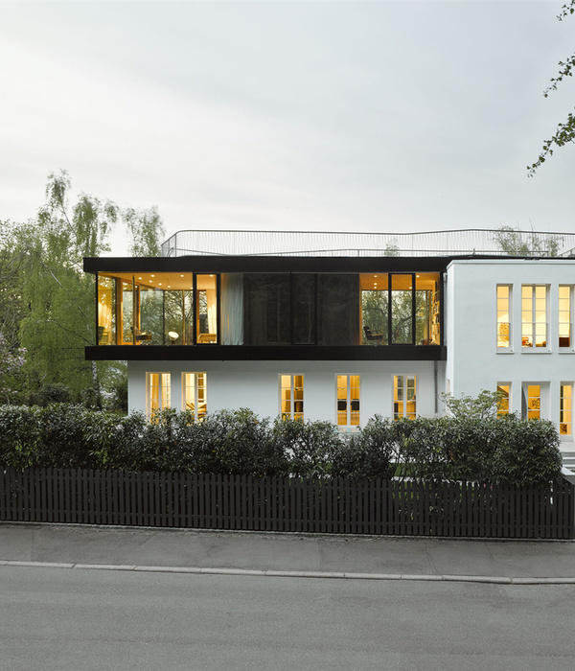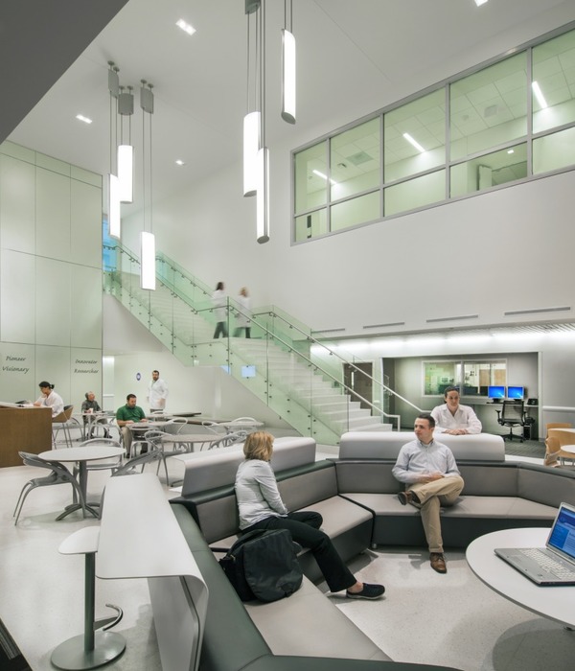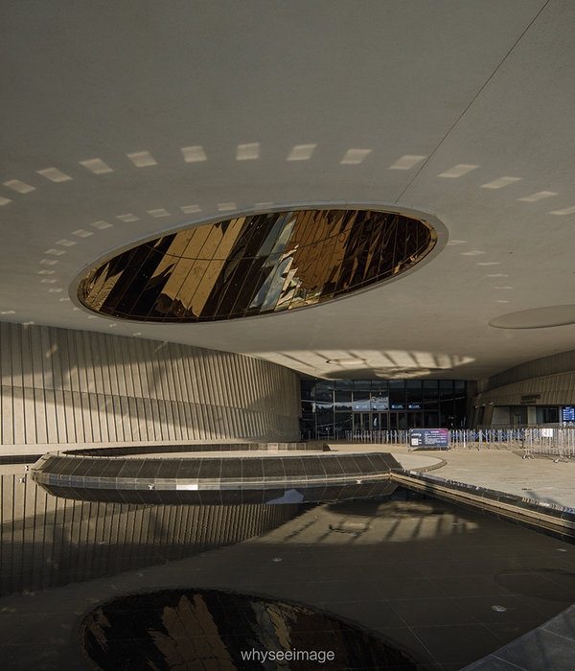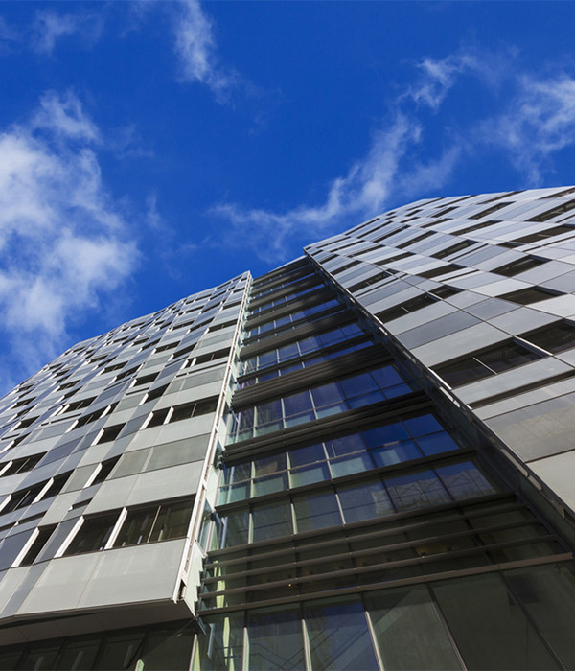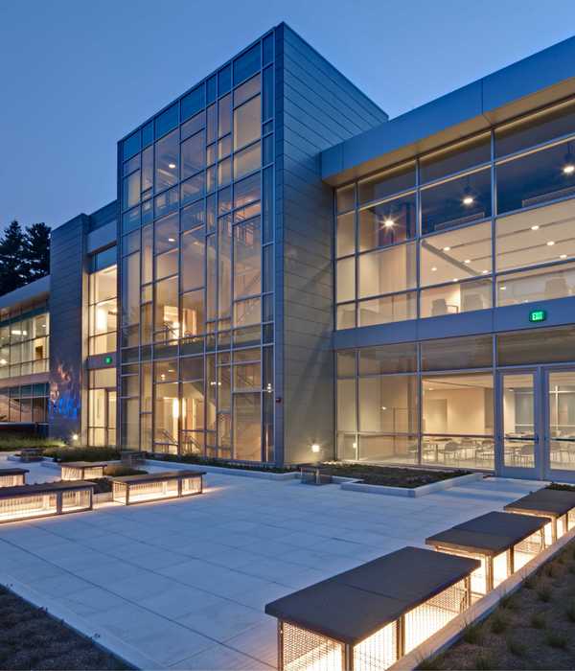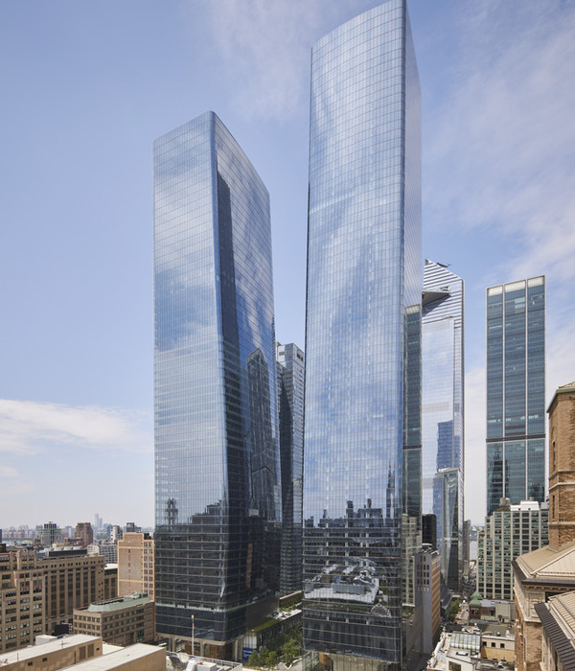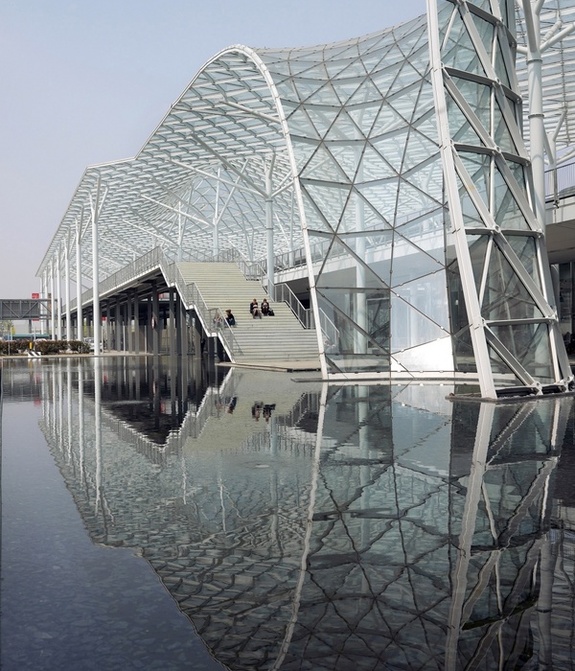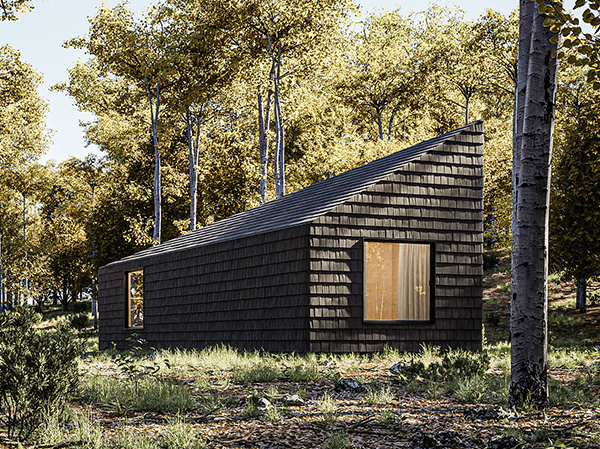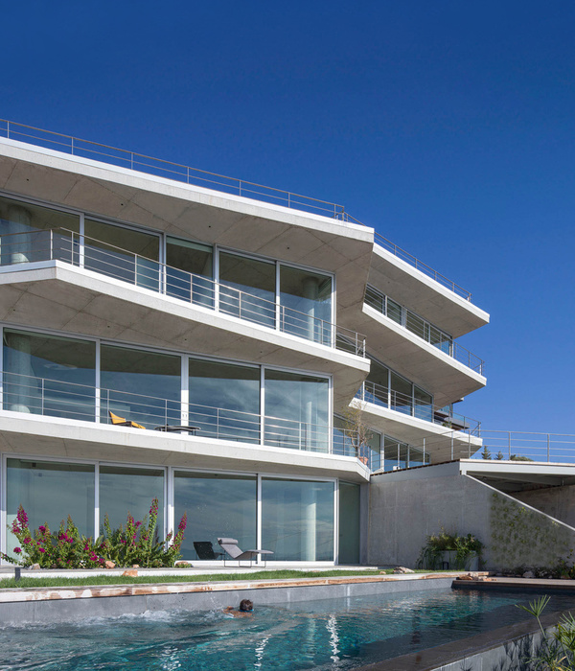波特兰市建设了一条新的单行道:
Couch大道,
以重新连接道路与
Burnside
大桥,留下了一片约
830
平米的护道地块。
Sideyard
项目被设置在这一城市剩余空间中,作为办公建筑加强公共交通的连通性,让人行道更加开放,并且让自行车可以优先通行。设计以与现有阶梯类似的人行阶梯,把不同标高的
Burnside
大桥和第三大道整合在一起。
A leftover 9,000-
sq
uare-foot berm space was created when the City of Portland built the new one-way Couch Street couplet reconnecting the roadway to the Burnside Bridge. Sideyard was designed to fit this urban remnant property as a working-class building aimed at public transportation connectivity, pedestrian openness, and bicycle priority access. It is positioned centrally in the new Eastside community envisioned by the Burnside Bridgehead Framework plan. This building program will reintegrate a pedestrian stair down from the Burnside Bridge level to third avenue akin to the original stairs that previously existed.
▼项目外观,external view of the project
Stephen Miller
▼项目位于城市与住区的交汇地带,the projects located at the connecting point of the city and the community
Stephen Miller
▼使用步行阶梯连接不同标高的道路,connecting the roads on different levels through pedestrian stairs
Stephen Miller
项目位于
Burnside
桥头规划中东部社区的中心地带,建筑一层沿第三大道设置商铺,上部为办公空间。这栋楔形的建筑采用新型
CLT
结构,开放的地面层为面向行人的商业空间,设有不同的商户吸引顾客;上方的办公空间由石块围合,厚重的外观使建筑
Burnside
大桥连接东侧社区的门户。
The ground floor will be activated by storefront along third avenue and work space above. This wedge building will feature a new CLT structural system with open ground level commuter-oriented retail environments for daily guests and tenants. The workspace above will be wrapped in brick masonry with the building acting as an anchor for the Burnside Bridge and a gateway to the Eastside community.
▼项目底部为开放的商业空间,上部采用石块立面
open retail space on the ground floor and brick masonry above
Stephen Miller
▼石块立面,facade with brick masonry
Stephen Miller
基地位于波特兰市的地理中心,每天通勤的车辆、自行车和行人均终止于此。此项目的开发将加强东侧的住区和西侧城市中心的连接。项目附近为世界知名的
Burnside
滑板公园,建于桥下的城市空地上,供滑板社区租用。因此,建筑开发团队在桥下
Sideyard
和滑板公园之间额外设置了一片餐车区,将第三大道的商业氛围延续到曾被遗忘的城市空间,使其充满创意潜力。
This Central Eastside site is located at the geographic heart of the City of Portland and at the edge of the daily commuter flow of automobiles, bikes and pedestrians. The development helps to strengthen the connection between the Eastside community and the westside downtown urban core. Also located in the neighborhood is the world-renowned Burnside Skatepark, constructed on an adjacent leftover city space beneath the Burnside Bridge and leased to the skate community. The building development team has additionally leased a small space under the bridge adjacent to Sideyard and the skate park for food carts. This will extend the Third Avenue ground level retail environment into the forgotten and unused urban spaces full of creative potential.
▼建筑底层提供开放的城市商业空间,open public retail space on the ground floor of the building
Stephen Miller
▼通透的办公室,transparent office rooms
Stephen Miller
▼木材与混凝土组成的楼梯间
staircase composed of the wood and concrete
Stephen Miller
自
1996
年开始,
Key
在俄勒冈州的本德市、
Hood
河和波特兰市中的边缘地带开发了一系列项目,旨在以切实可行的方法解决一个难题:如何让建筑与环境融合的同时突出自身的特点,在不影响历史的前提下,为居民和商业提供全新的机会。
Since 1996, Key has been building uncommon places primarily in Bend, Hood River and Portland, Oregon. With every project they strive for a workable paradox: to fit into the surroundings while also standing out. Creating whole new opportunities for residents and businesses without unnecessarily disrupting historic precedents.
▼项目夜景,night view
Stephen Miller
▼施工过程,construction process
Skylab
▼一层平面图,ground floor plan
Skylab
▼二层平面图,second floor plan
Skylab
▼三层平面图,third floor p lan
Skylab
▼立面图,elevation
Skylab
▼剖面图
section
Skylab
Skylab Design Team
Jeff Kovel, Design Director
Brent Grubb, Project Manager
Jill Asselineau, Project Director
Nathan Cox, Project Architect
Jennifer Martin, Project
Architect
Tony Tranquilli, Project Designer
Andrew Borell, Project Designer
Stephen Miller, Visualizer
Project Team
Architecture: Skylab
Contractor: Anderson Construction
Civil Engineer:
Harper Houf Peterson Righellis Inc.
Structural Engineer: catena engineers
Mechanical Engineer: PAE
Electrical Engineer: Evans Engineering and Consulting
Landscape: Shapiro Didway Landscape Architects
Plumbing: Caliber Plumbing and Mechanical
Specifications: JLC Architectural Consulting
Photography: Stephen Miller
Products
Interstate Brick
Georgia Pacific Dens Element
Tech Lighting
Arcadia Storefront and Curtain Wall
DR Johnson CLT panels and glulam members
Freres mass plywood panels
{{item.text_origin}}

