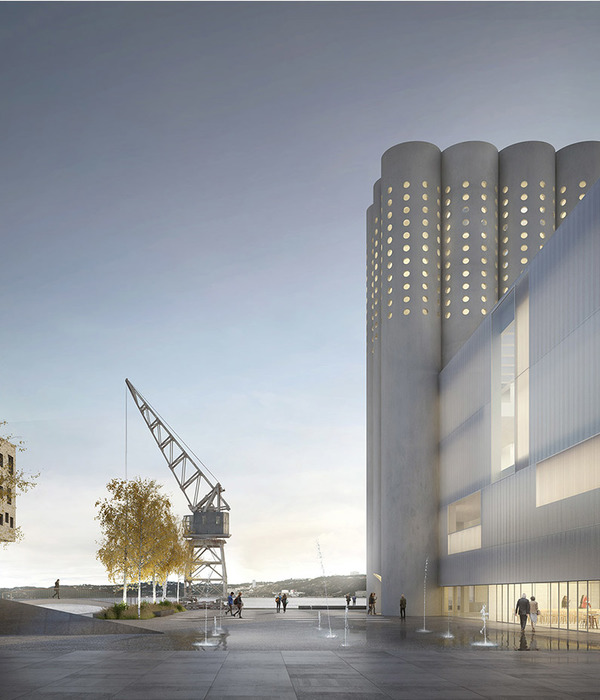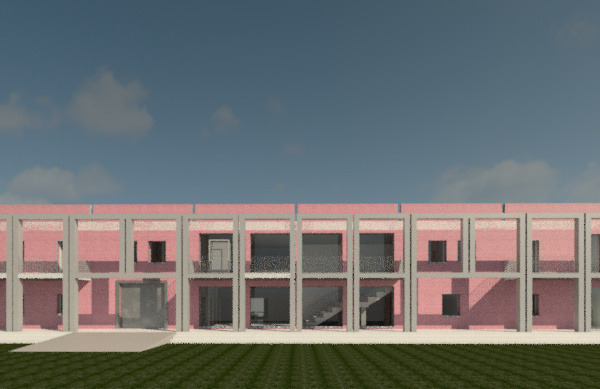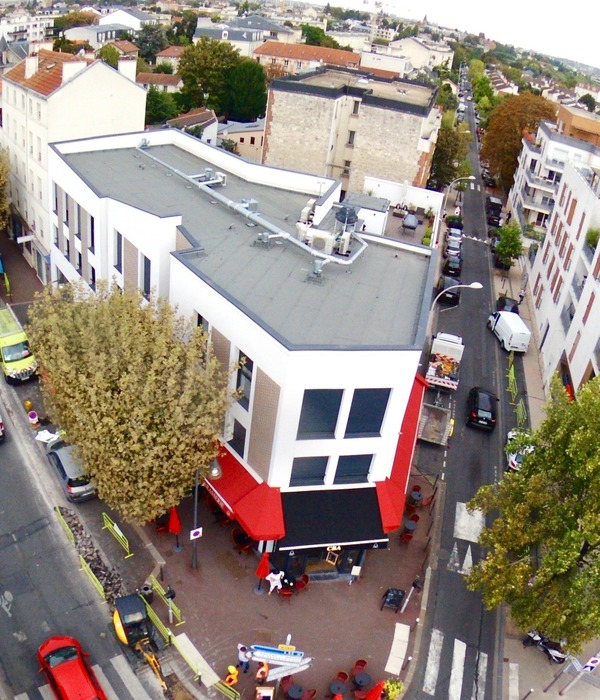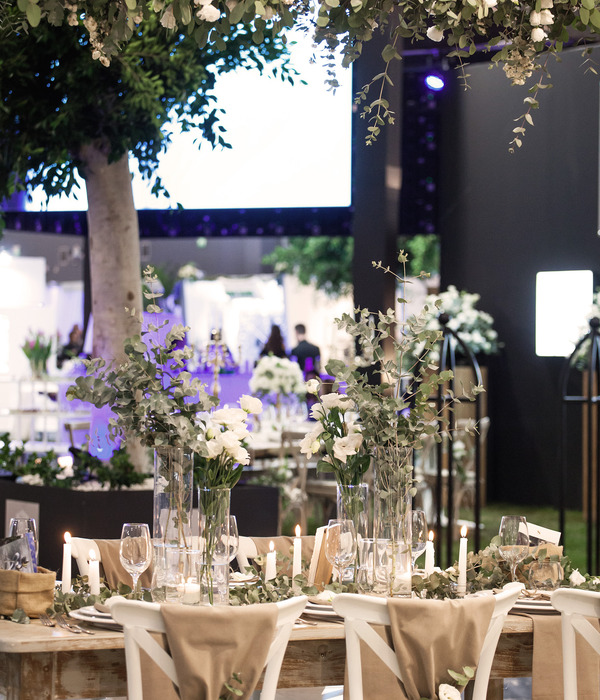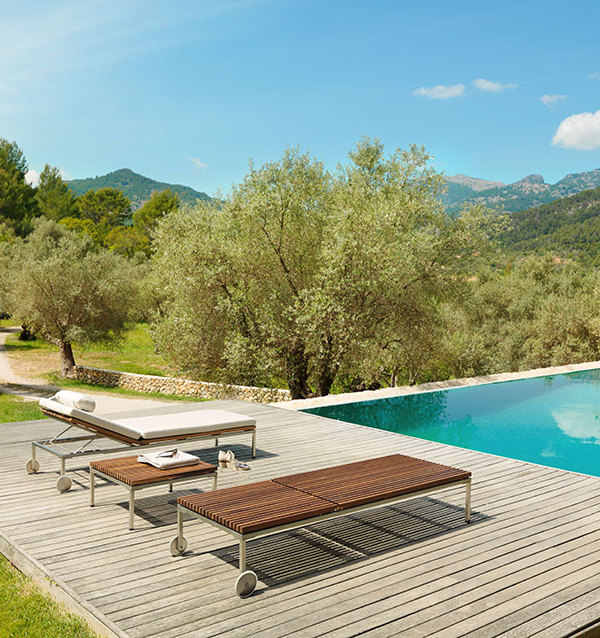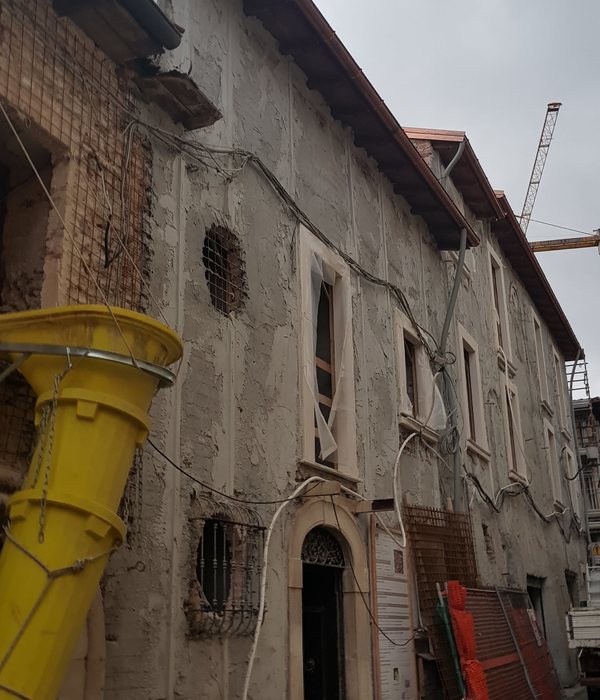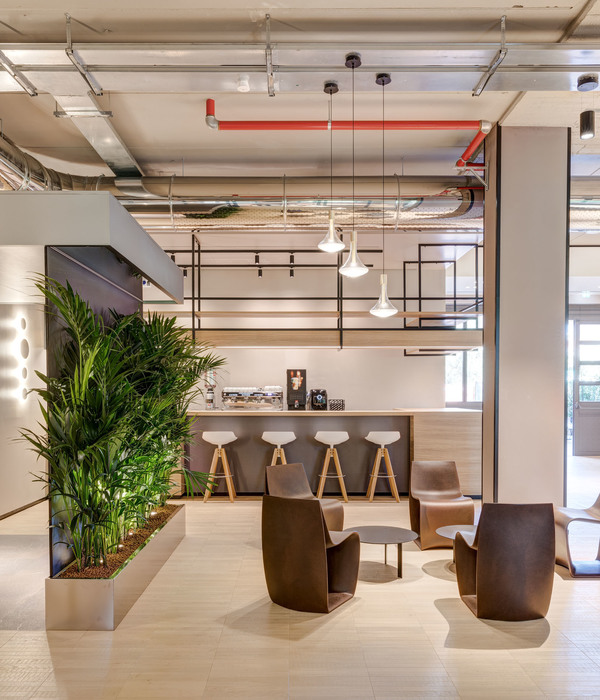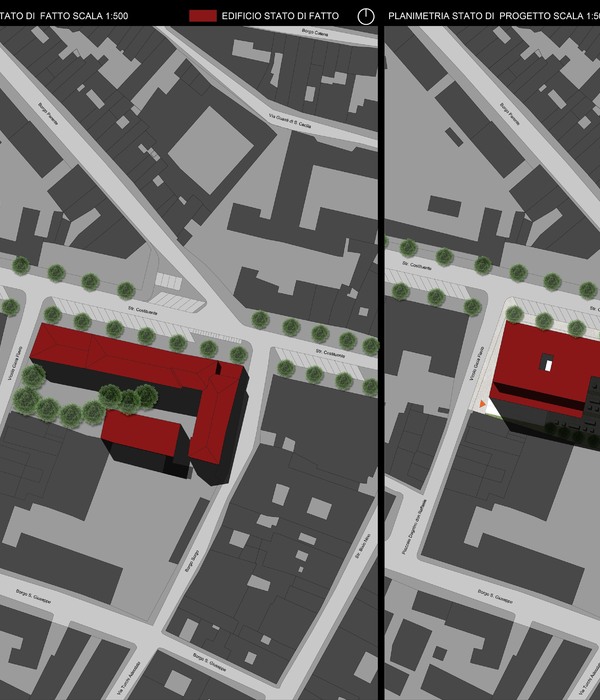项目位于布加勒斯特北部的喀尔巴阡山脉,该地区是罗马尼亚东南部的精品山间度假胜地。受到业主委托,Marc Thorpe Design事务所设计了这栋精致的木造小屋,旨在为酒店的客人提供真正的离网体验。小屋的设计受到罗马尼亚当地全木瓦结构建筑的影响,这种结构常见于农村塔楼与宗教建筑的尖顶中。
Located north of Bucharest in the Carpathian Mountains is The CANTON House, a boutique mountain retreat for the southeastern region of Romania. Marc Thorpe Design was commissioned to design an off-grid cabin experience for the hotel’s offering. The cabin design is influenced by the Romanian vernacular of fully shingled wooden construction found predominantly in the rural towers and spires of religious architecture.
▼项目概览,overall of the project © DRVR Studio
▼小屋的设计受到罗马尼亚当地全木瓦结构建筑的影响,The cabin design is influenced by the Romanian vernacular of fully shingled wooden construction © DRVR Studio
小木屋以低矮的水平轮廓线与场地的自然地貌相融,而尖锐的垂直三角形屋顶则增强了小屋的存在感。室内采用了胶合板作为饰面材料,并提供了标准的生活功能空间,如客厅、餐厅、厨房、浴室、卧室以及有顶的室外露台。为了保持屋顶的完整性,为小屋供电的太阳能电池板被安置在酒店附近的一块名为Tara Luanei的空地上。每间小屋都由一个1800w太阳能发电机以及4个100W 12V单体太阳能电池板供电。
The cabins are grounded into the terrain with their low horizontal profile to then pronounce themselves with a sharp vertical triangulated roofline. The interiors are clad in finished plywood and offer the standard programmatic elements such as living, dining, kitchen, bath and bedroom and a protected deck. In an effort to maintain the integrity of the roofline, the solar array which powers the cabins is located in an adjacent field next to the main hotel called Tara Luanei. Each unit is powered by a 1800 W Solar Generator + 4 x 100W 12V Mono Solar Panels.
▼低矮的水平轮廓线与场地的自然地貌相融,The cabins are grounded into the terrain with their low horizontal profile © DRVR Studio
▼尖锐的垂直三角形屋顶则增强了小屋的存在感,the sharp vertical triangulated roofline © DRVR Studio
▼由室外看度假屋客厅一端,viewing the living room side of the cabin from outside © DRVR Studio
▼客厅一侧的可开启落地窗与露台,Floor-to-ceiling glass door of the living room with the protected deck © DRVR Studio
CANTON度假屋的设计秉承可持续的原则,取代了传统的周末度假模式,为人们提供了与自然和谐相处的机会,并以一种谦卑的姿态展示出未来度假屋设计的方向,同时,简洁的建筑语言则彰显出设计对自然环境的责任感。度假屋计划于2021年夏季建设完成,并陆续开始接受订单。
The CANTON House cabins are a sustainable alternative to a traditional weekend retreat. They offer a perspective on living in harmony with nature and a humble vision of the future, suggesting less is responsible. The project is scheduled for construction Summer 2021 and is available for orders.
▼客厅,living room © DRVR Studio
▼卧室,bedroom © DRVR Studio
▼平面图,plan © Marc Thorpe Design
▼立面图,elevation © Marc Thorpe Design
{{item.text_origin}}

