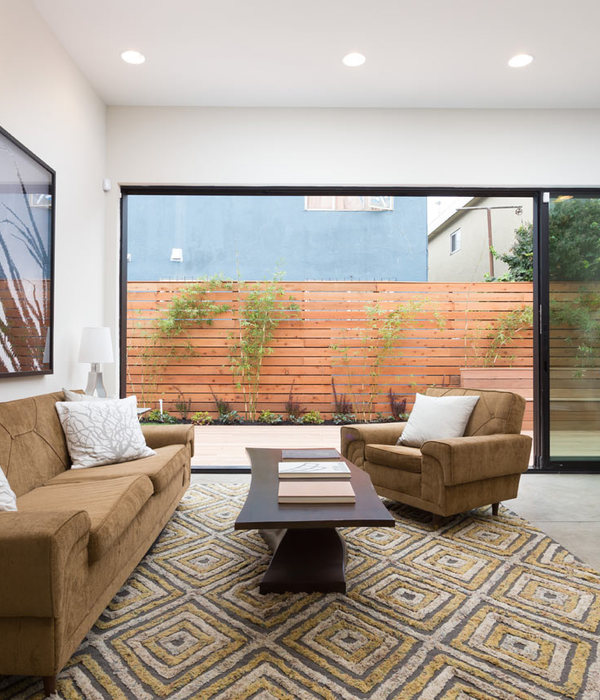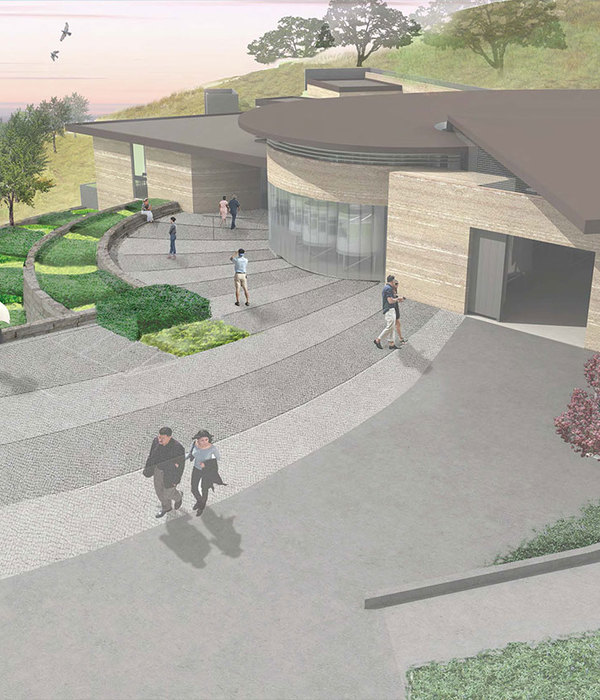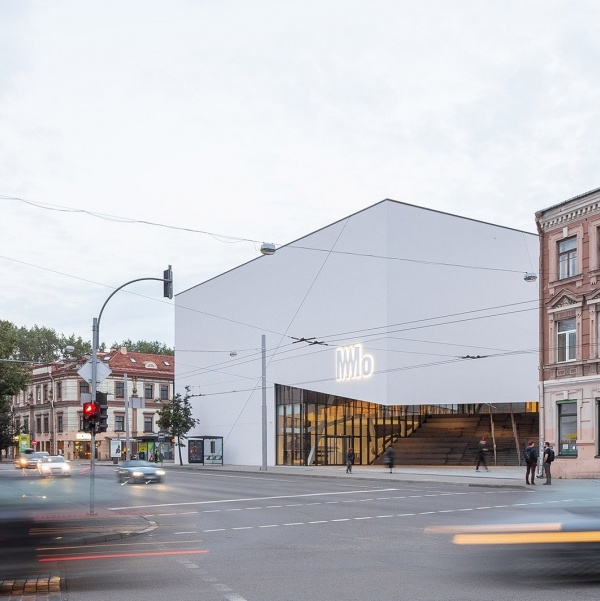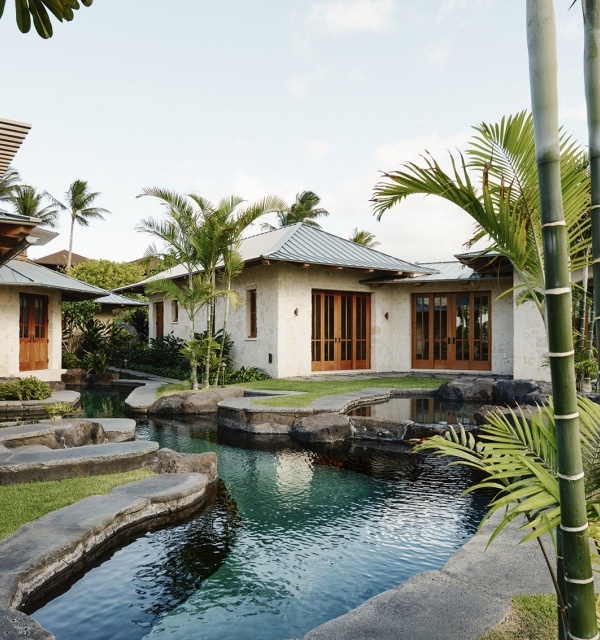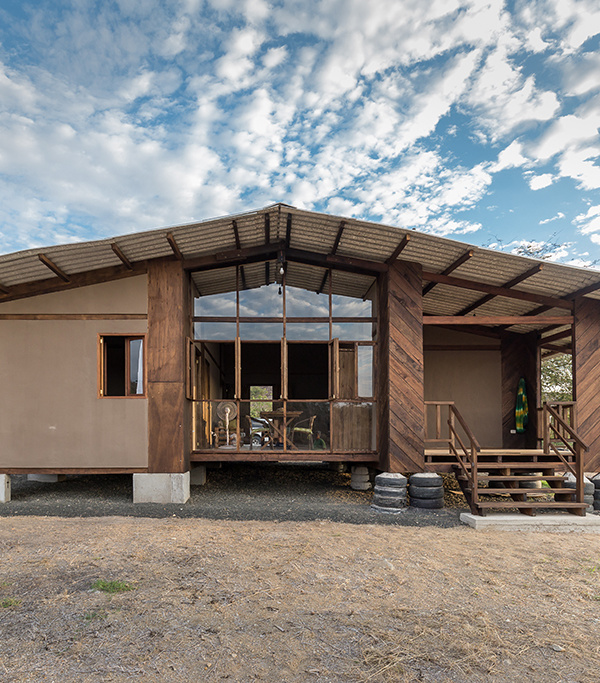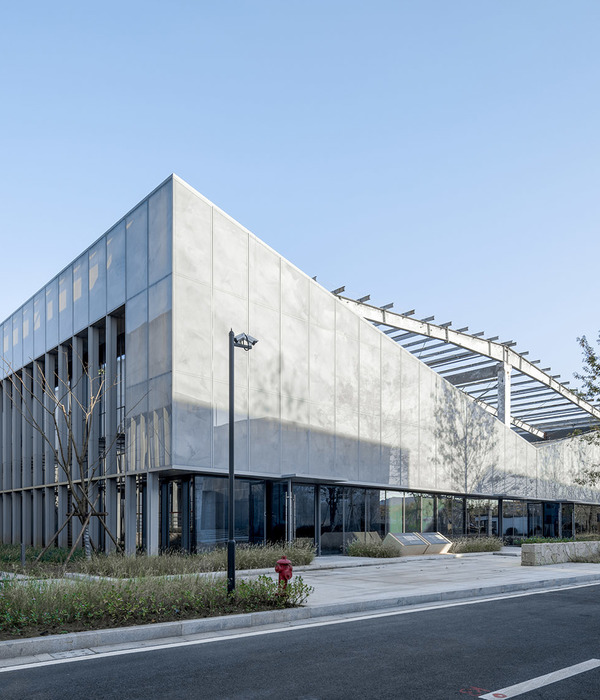The site is located in a polder landscape near Noordvaart in Nieuwpoort. The building manifests itself as an object in this context. The volume looks like an office slab on stilts, with the programs on top of the slab and underneath it receding, so it seems to be standing ‘on top of’ the landscape rather than ‘in’ the landscape.
The dialogue between the building and its surroundings elevates both the atmosphere of the polder landscape as that of the building to a higher level. The building stands as a landmark in its surroundings and the view from the office windows is magnificent.
Despite the fact that it strikes visitors as a horizontal slab at first sight, as soon as they enter the building, they also get a strong sense of its vertical coherence. This effect is achieved by the strategic positioning of a large void, a light street, a sunken patio and several skylights.
Most of the offices are located at the outside of the slab, on the first floor. The additional programs, reception, meeting rooms, library, lounge and archive room have been stacked quite rationally at the centre.
Year 2014
Work started in 2009
Work finished in 2014
Client Aannemingen Braet
Contractor Aannemingen Braet
Cost 2700000
Status Completed works
Type Office Buildings / Interior Design / Custom Furniture
{{item.text_origin}}

