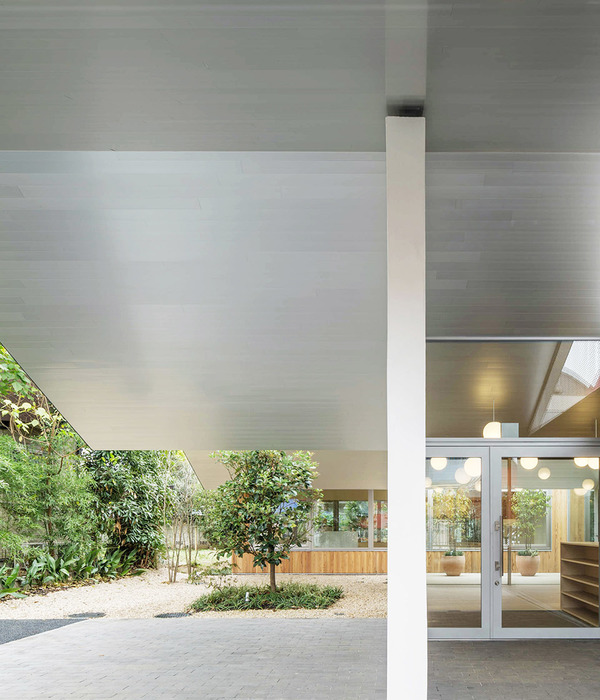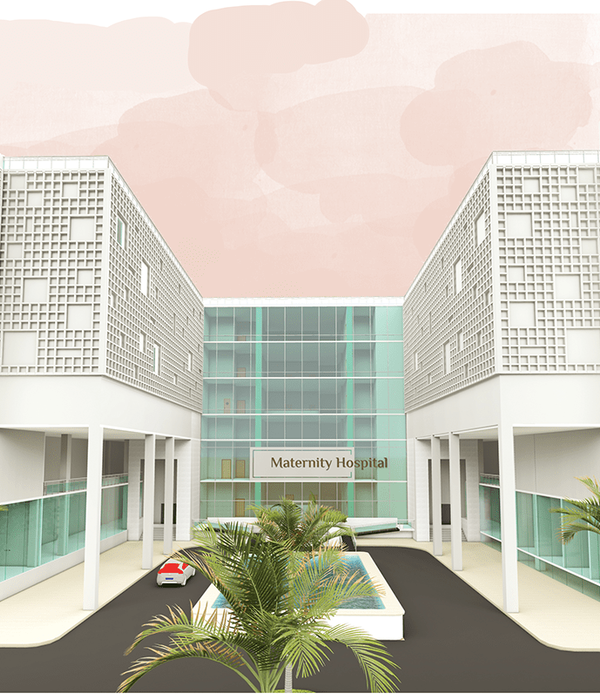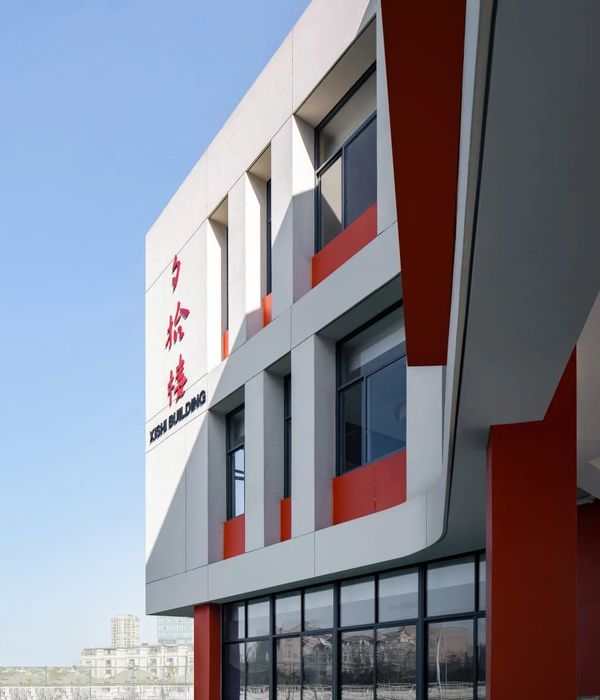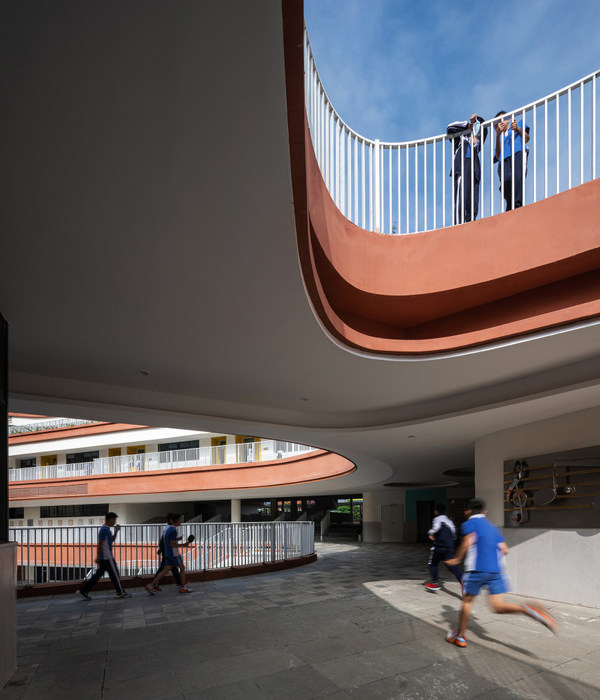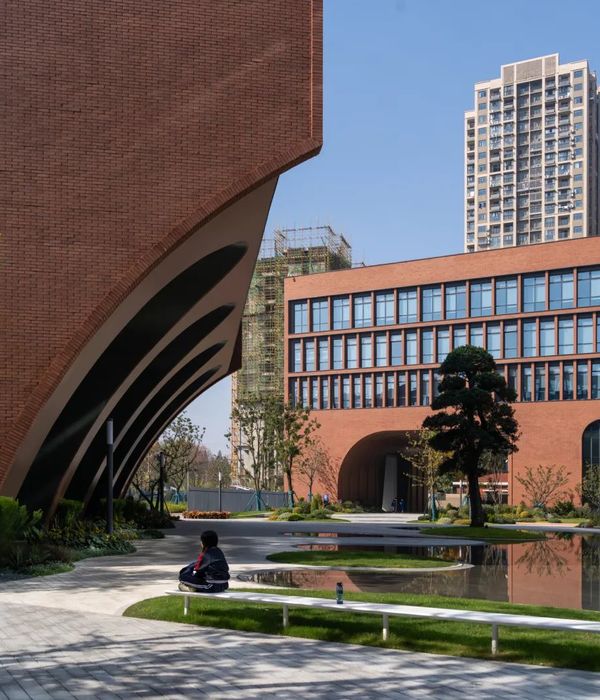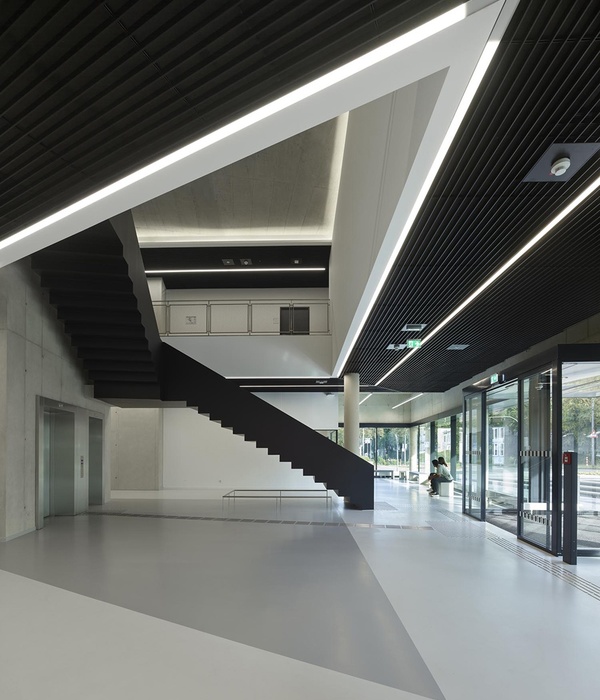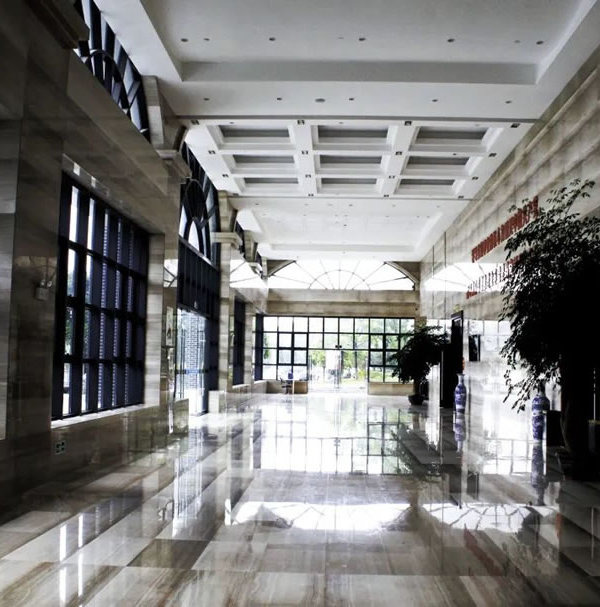- 项目名称:良渚遗址保护与监测中心
- 室内设计:亚厦室内
- 景观设计:众本环境事务所
- 幕墙设计:中南幕墙
实证中华五千年文明的良渚遗址顺利进入世界文化遗产名录,良渚文明 5100 年的历史对中华文明上下五千年的文明史给予了坚实的论证。对良渚遗址的发掘持续了近百年,这是现代考古学落地中国薪火相传的奇迹。在这段逐步认识到良渚文明对中华历史的重要性的进程中,遗址周边的区域不可避免地林立起村镇和工厂。2006 年前后,随着遗址城市形态和庞大水利设施的论证完成,一座五千年前的都城区第一次清晰地呈现在世人面前,遗址核心区相应地被提升为国家文化遗址公园。
文化遗产申请进入名录的考核中,后期的深入研究能力是一项重要的考核标准,现代的研究设施则是研究能力的平台和载体。良渚遗址范围广阔,整体发掘量还十分有限,未来相当长的一段时间里遗址还需要有计划地推进考古工作。改造位于核心区的工业建筑,既可以缩短工期以在申遗考察前建设完成,又可以在尽可能接近遗址核心区的同时不破坏地下的未发掘区。
The newly acceptance of Liangzhu heritage sites into the World Cultural Heritage List has led to further confirmation of China’s refulgent 5000 years of history inheritance as Liangzhu is substantiated a civilization that is over 51 centuries old. It is nothing but a miracle that the campaign of archaeology studies and excavation conducted at Liangzhu heritage sites has persisted and passed down through generations over nearly a century since modern archaeology was introduced to China. Yet inevitably, residences and facilities rouse and flourished throughout the surroundings of the heritage site in the process of ascending awareness and recognition of its importance. Around the year 2006, The core of Liangzhu heritage sites received a promotion to a National Cultural Heritage Park corresponding to the successful substantiation in regards to urban morphology and large-scale water conservancy facilities of Liangzhu city, revealing the splendid ancient metropolis to the public for the first time.
The post in-depth research capability is a crucial criterion of the World Cultural Heritage candidate assessment which requires modern facilities as a solid platform. With Liangzhu heritage site still being under-excavated in its current state, it is scheduled to be undergone further archaeological work in the long run. Renovating the existing industrial facilities in the core of the site has not only the benefit of compressing the construction time to meet investigation schedules for the World Heritage List application, but also providing a solution for the project to site as close to the core as possible without potential massive soil excavation.
遗址保护与监测中心远景鸟瞰图,distant bird-eye’s view of thePreservation and Monitor Center© 奥观摄影
中联华能厂区位于莫角山宫殿遗址的正南方向,毗邻遗址公园的南入口,距西面的良渚博物馆 3 公里,既可作为遗址的在地工作站,又方便联系原有博物馆的研究设施。这些工厂建筑将以另一种方式继续见证乃至亲身参与良渚文明的后续发掘,在国际专家进行申遗资格考察时,作为良渚百年考古的纪念碑,展现当代中国考古学的研究水准。
Located south to Mojiaoshan Palace ruins, 3km west to Liangzhu Museum and adjacent to the south entrance of the Heritage Reserve, Zhonglian Huaneng can serve as an on-site workstation as well as maintaining a convenient partnership with the research facilities of the original museum. The plant will thrive to witness and even participate in the coming excavation and research, and showcasing the contemporary archaeology achievements of China as a monument for a centurial campaign of Liangzhu archaeology studies.
▼遗址保护与监测中心鸟瞰图近景,毗邻遗址公园的南入口,close bird-eye’s view of the Preservation and Monitor Center that is adjacent to the south entrance of the Heritage Reserve © 奥观摄影
项目最大的挑战是极限的工期,综合考古设施必须在联合国教科文专家考察前完成全部的运营调试。极限的建造时间意味着我们不能冒险用有限的资源去尝试结构特殊或建构复杂的设计,也注定不能如愿以偿地去全面掌控结构和建造条件。然而我们可以在理清“何所为,何所不为”之后,去实现一个清晰甚至直白的意义,它的“合法性”根植于场地、历史、营造系统和推动申遗建设各方的共识——一座漂浮的玉石合院。用玉石古拙的质感回应遗址被时光涤荡的苍凉萧瑟的氛围,以岁月赋予古玉的美感呈现年代的价值。人们身处古拙质感凝练而出的氛围中,知晓古玉为雕饰的载体后,感受到五千年的时光穿越了身体,连通了过去与未来,是为时光的意义。在若干年之后,“古玉”上的浮灰与水渍,渐渐高大茂密的树影,会使建筑更具沉淀感。
▼功能分区,the functional zones
The research facilities must complete all operational stress testing before UNESCO experts make the investigation, rendering the limited construction schedule to be the biggest challenge for the project. The tight schedule leads to infeasibility of risking abnormal structures or complex construction systems with limited resources while dooming the possibility of manipulating the structure and construction conditions the way we wished. Nevertheless, we manage to extract a clear and even straightforward essence after figuring out what is viable and what is not, of whose validity roots in the site, the history, the tectonics and a common ground forged by all who are involved in the world heritage list application, a levitating jade patio. The antique texture of jade reflects the desolated atmosphere of a time-forsaken ruin, evoking memories from the past with virtues refined by age. Soaked in the antique atmosphere carved into the texture of jade, one shall come across the essence of time that flows from past into the future. As years pass by, dust and stain on the surface of jade, as well as growing shadows of vegetation will add extra layers of precipitation to the project.
遗址保护与监测中心鸟瞰图近景,用玉石古拙的质感回应遗址被时光涤荡的苍凉萧瑟的氛围,bird-eye’s view of thePreservation and Monitor Center, theantique texture of jade reflects the desolated atmosphere of a time-forsaken ruin© 奥观摄影
最现实的建筑形式就是方盒子,它代表着统一的模数、简洁的建构节点、优化到最少数量的异形构件。在这些前提下,原有工厂的建筑立面无需大面积拆除,高低不同的体量得以收整成统一的群体,所有的构件实现高度的预制化,使用极少的非标尺寸。最为重要的是,在 EPC 的模式下,同公司的工程部门得以在保留一定容错率的情况下倒排出施工计划,保证在申遗专家团队考察前完成建设。
▼形体调整,the adjustment of the form
Rectilinear form stands out as the most practical tectonic approach which denotes unified moduli, concise structure joints and minimal irregular parts. In this case the façades require only partial demolition while the volumes join as a gestalt and all building components come prefabricated and standardized. Most importantly, the EPC workflow enables the engineering department plan out the construction schedule with considerable fault tolerance to ensure a safe completion date.
▼学术会议中心外观,采用方盒子的建筑形式,整体具有玉石质感,exterior view of the academic conference hall in the form of the rectangle, the volume presents a holistic texture of authentic jade© 直译建筑
▼学术会议中心主入口广场,main entrance of the academic conference hall© 奥观摄影
▼建筑体量外观局部,统一的模数形成建构的秩序,partial exterior view of the project, the unified moduli articulates a tectonic hierarchy © 直译建筑
立面需要具有真实的功能性,不能沦落为一叶障目、无光无影的面具,只有花纹装饰,那是雕塑不是建筑。这需要建筑立面的主材不仅具有良好的意义传达潜质,更要具有可调节的透光性。阳光通过其调节均匀地射入建筑,同时视线不可穿透以保证实验室考古工作的机密性。
▼立面划分,the division of the facade
It is our belief that building façades should bear not only sculptural textures for aesthetic pleasure but also practical functions which play with light and shadow to be more than a mere mask. The main material of choice must exceed at delivering potential significance and customizing transparency ratio so that interior lighting dissolves evenly while sight permeability is negated for confidential archaeology studies inside.
后勤服务中心,立面具有可调节的透光性,logistics service center withcustomizing transparency ratio© 奥观摄影
室内灯光与玉石玻璃,interior illumination through the jade glazing© 奥观摄影
▼黄昏中的后勤服务中心,the exterior view of the logistics service center at dusk© 直译建筑
合理的内部功能配置和使用效率是项目建设的真正内核。原有的八座工厂建造年代和结构形式差异较大,厂区有可能坐落在夯土城墙遗迹上使得改造工程的基础开挖施工被严格限制,穿过基地无法移走的高压走廊使得两座工厂无法进行脚手架施工而只能作为文物仓库。克服这些难点,设计方案将学术会议、遗址信息监测、考古实验室、遗址公园运营辅助、宿舍和文物整理仓库六大类功能合理地安置于不同的单体内,充分利用原有厂房的空间容量,确保基础施工量最小,考古发掘介入的时间最短。
A streamlined functional layout with high efficiency is the end goal of our project. The original eight factories varied in ages and structures. The possibility that they might be situated on the remains of the ancient bauxite walls leads to strict restrictions on the excavation for the foundation. The unmovable high-voltage grids crossing the site renders the scaffolding construction process unfeasible for two of the factories but to turn into warehouses. Despite all the difficulties, the scheme manages to allocate six major functions, namely conference, data monitoring, laboratories, operation support, dormitory and relic warehouse, into various units to make full use of the original layout and volume and minimize the foundation construction and duration of archaeological intervention.
▼剖面图,将学术会议、遗址信息监测、考古实验室、遗址公园运营辅助、宿舍和文物整理仓库六大类功能合理地安置于不同的单体内,确保基础施工量最小,sections,allocating six major functions, namely conference, data monitoring, laboratories, operation support, dormitory and relic warehouse, into various units to minimize the foundation construction
在推进室内设计时,设计团队设想保留原有厂房的工业气质,但在第一次汇报时却感受到这种“很建筑”的想法并不被大多数考古所成员所认可。事后考古所的负责人邀请我们去体验他们的日常生活。这是段奇妙的经历,考古人员的日常生活犹如深山隐居一般“与世隔绝”。他们以考古所为家,很少回到自己在主城区的住所内。他们长时间地独立管理每个人相应的实验室,整理研究各种发掘品。考古所全体成员就像是一个大的家庭,在这座设施里工作和生活,其他人对于这座设施只是过客,对于他们却是家园。
During interior design phase, the industrial and chic architectural style that the design team envisions met negative reception by the majority of the archaeology research facility staff at a reporting session, after which the team were invited to experience the daily life of an archaeology researcher by the manager of the institute. It was a memorable journey. The staff dwelled in seclusion, isolated from the world as if they live in the uninhabited mountains. They take the institute as their second home, rarely return to their downtown residence. Each member manages their own lab to study a variety of excavated items respectively and independently, while lives as a big family united and supportive of each other. The institute is but a transfer station for the visitors, yet a terminal for them.
监测中心外观,减低屋顶高度,保留原有工厂屋架,exterior view of the monitoring center, reducing its ceiling height while preserving the roof truss© 直译建筑
▼监测中心外观局部,向外呈现工业结构,partial exterior view of the monitoring center, industrial tectonics are exposed to exterior© 直译建筑
▼监测中心中庭,工业结构清晰可见,the atrium of the monitor center with a series of clear industrial elements© 直译建筑
最终的室内设计没有刻意呈现工业建筑的结构美学和空间格局,而是选择了大量的仿木材料和相对古典的营造方式。将原本设计的一些跃层中庭填实,变成团队交流和娱乐的小电影院和咖啡吧。考古所的成员们还在一些空地上栽种了植物,在裸露的中庭厂房柱子上安装上爬藤花架、下面摆上座椅。他们像对待自己的家一样精心的维护这座设施,并将长期驻守在这里,探寻更多良渚文明未揭开的秘密。
The final interior design utilizes a selection of timberwork in a traditional Chinese tectonic fashion rather than deliberately express the industrial aesthetics which highlights the sheer existence of volume and structure. A portion of the loft spaces are floored and turned into spaces like mini cinema and café for the staff to spend their leisure time. They even manage to cultivate some vegetation and plant vines onto the pillars in the patio with comfortable armchairs underneath. The researchers maintain the facilities in such an affectionate manner as if it is their own home. The design team truly wishes them dwell a lasting and enjoyable life, further uncovering the mystery of Liangzhu civilization in their many years to come.
▼监测中心室内,选择了大量的仿木材料和相对古典的营造方式,the interior of the monitor center,utilizing a selection of timber work in a traditional Chinese tectonic fashion© 直译建筑
材料厂家、价格、供货能力都解决之后,纹理质感的设计成为最难的技术问题。真实的玉石带有一定的反光性和具有层次感的矿石结构,激光扫描和高精度拍照都不能很好的还原玉石的质感,也很难找到与建筑体量匹配恰当的连续纹理,这使得设计团队必须重新绘制一块“玉石”。这块想象中的石头在苍凉的氛围中与天云相接,通过映射周边环境而充满戏剧性地融入场地。纹理连续整体如水一般流畅,它拥有不完美的沉淀和瑕疵,近看时晶脉延伸和矿物离析的痕迹依稀可见。这块“玉石”一半是真实的,另一半是诗意的。
经过大量的样板实验,设计团队逐渐掌握了纹理绘制的技巧,通过叠加的方法,将这些构想一层一层实现。纹理的第一层是乳白的基底,将透光度控制在 50%,同时成为云与蓝天的反射基底,模糊建筑与环境的边界,把控整体的色调。第二层是主痕迹,它是具有水墨气质的深褐色沉淀纹,提取自矿物杂质较多的大理石纹路,以每一侧的完整立面为单位绘制成连贯纹路。第三层是深层的矿物结构,随机重复的晶脉裂痕和离析水胎纹让材料获得了玉石真实的物理质感。纹理的设计仿佛在一张半透明的玉石宣纸上书写了一幅水墨画卷,用最简单的笔触勾勒,墨意在玉石的沟纹中晕染渗透。
▼大理石主痕(浅)与增加玉石矿石结构细节后的对比 1,the primary marble pattern details (light) 1 compared to that of an underlying mineral structure of jade added on
▼大理石主痕(浅)与增加玉石矿石结构细节后的对比 2,the primary marble pattern details (light) 2 compared to that of an underlying mineral structure of jade added on
▼矿石结构细节,details of mineral structure
After the manufacturer along with yielding capacity and prices are determined, texture design rises as the most challenging technical difficulty we’ve yet to overcome. With the properties of surface reflectivity and layered mineral structure of natural jade, it hardly suffices to replicate them with lasing scanning or high-resolution photography, nor to find out a continuous texture that matches the scale of a multistory building. Thus, the team chooses to draw our own ‘jade’, in whose vision the stone fuses sky and cloud in a desolate atmosphere blending into the site with a dramatic gesture that reflects the surrounding context. The texture, while continuous and fluid as streaming water, has its flaws and imperfect sediments with clear traces of discrete fissures and veins under a closer observation. The jade is composed half of reality and half of poetry.
Our team gradually masters the technique of texture painting with a superimposing approach to realize the desired concept in a consecutive process of template experiments. To start with, the foundation is a milky white base with a 50% transmittance to set the tone and blur the boundaries of building and built environment. The layer that follows presents the primary texture of a dark brown sediment pattern inspired from marble with mineral impurities that is continuous and intact on each side of the building envelope. Lastly the top layer mimics the underlying mineral structure of what real jade possesses. The discrete and randomly repetitive veins and rippled sediment gift the material an authentic physical texture of jade. The designing procedure can be best described as creating an ink painting on a translucent jade paper, on which ink trails trace and render with simplicity and ambiguity.
▼玉石纹理局部,detail of the jade texture© 直译建筑
立面用什么材料来建造?奢侈昂贵的热熔夹胶透光石材,当时还不能实现量产的玉石玻璃,甚至是退而求其次的阳极氧化铝板等材料都被一一排除。它们除了价格、产量等问题外,都无法实现连续整体的纹理设计和透光性的任意定制。这块石头由石头建成,“玉石”要由玉石砌筑,因由群体的秩序和单体的几何获得独石的纪念性,这是营造要表现的区别于雕塑与绘画的建筑性。为此,设计团队尝试了一种刚在国内实现量产不久的陶瓷墨打印玻璃。
What should be our major façade material of choice? The luxury hot-melt laminated transparent stone, the jade glazing which could not achieve mass production at the moment, or even the anodized aluminum plates were excluded from the list by our team. Aside from obvious reasons of cost and yielding capacity, they fail to achieve continuous texture design and customizable translucency attributes. The commemoration nature of the monolith is achieved both by the hierarchy of collectivity and the geometry of individuality to distinguish itself from the realm of sculpture and painting. In this case, the design team tried a ceramic ink printing glass technique that just came into mass-production in China.
▼玉石玻璃具有良好的透光性,jade glazing with fine transmittance© 直译建筑
▼玉石玻璃与植物的剪影,silhouette of vegetation on the jade glazing© 王任
▼总平面图,masterplan
一层平面图,first floor plan
首席建筑师:方晔方案设计:王任、应王波、杨海廷实施阶段:(建筑)方亮、朱志高、高彦飞、王任、(结构)梁威、李旭、(暖通)文武、张学涛、(给排水)钟荣、徐磊、(电气)赵宝琪 EPC 实施:陈文献、徐斌、杜东芝、戚小祥、方远华、蒋超超室内设计:亚厦室内景观设计:众本环境事务所幕墙设计:中南幕墙
Chief Architect: Fang Ye
Schematic Design: Wang Ren, Yingwang Bo, Yang Haiting
Construction Design: (Architecture) Fang Liang, Zhu Zhigao, Gao Yanfei, Wang Ren
(Structure) Liang Wei, Li Xu(HVAC design) Wen Wu, Zhang Xuetao(Water supply and drainage design) Zhong Rong, Xu Lei(Electrical design) Zhao Baoqi
EPC: Chen Wenxian, Xu Bin, Du Dongzhi, Qi Xiaoxiang, Fang Yuanhua, Jiang Chaochao
Interior Design: YASHA
Inter Landscape Design: Zhongben Landscape Studio
Curtain Wall Design: Zhongnan Curtain Wall
{{item.text_origin}}


