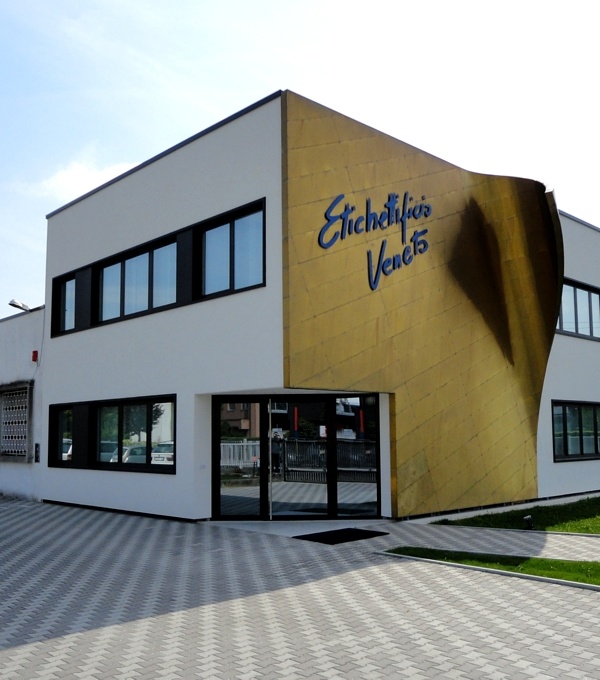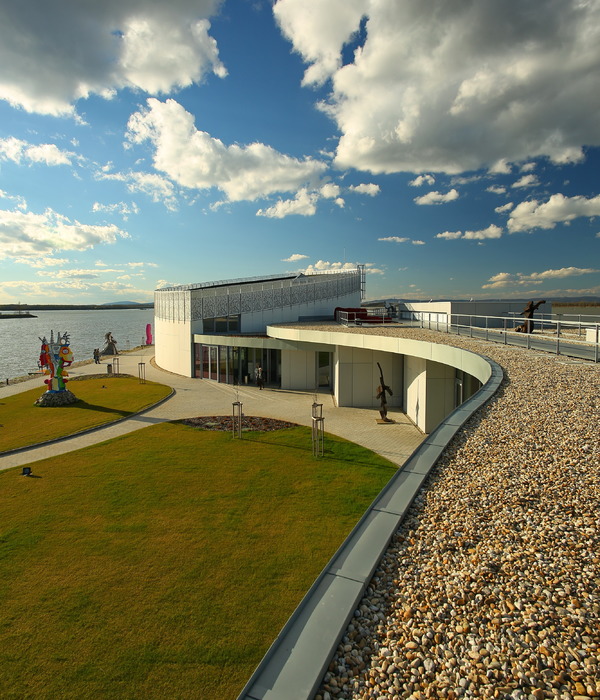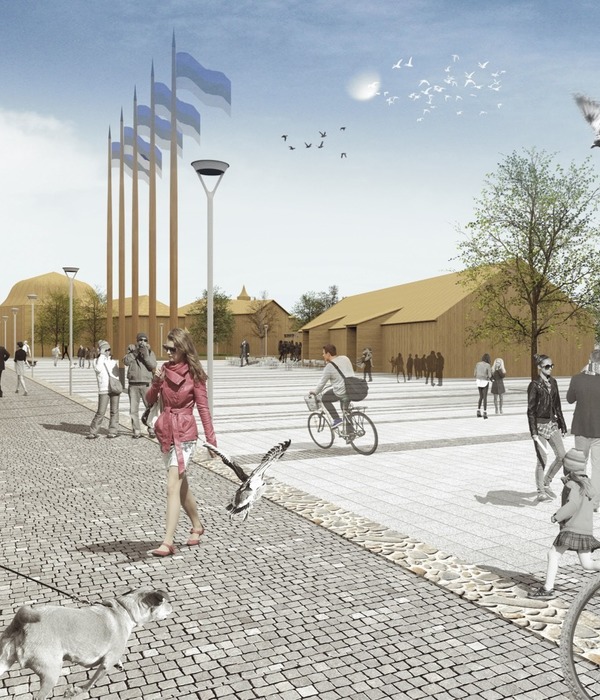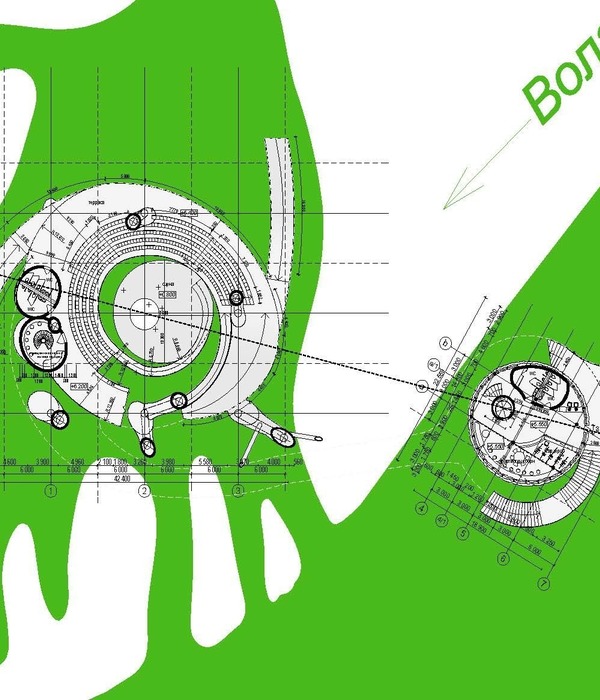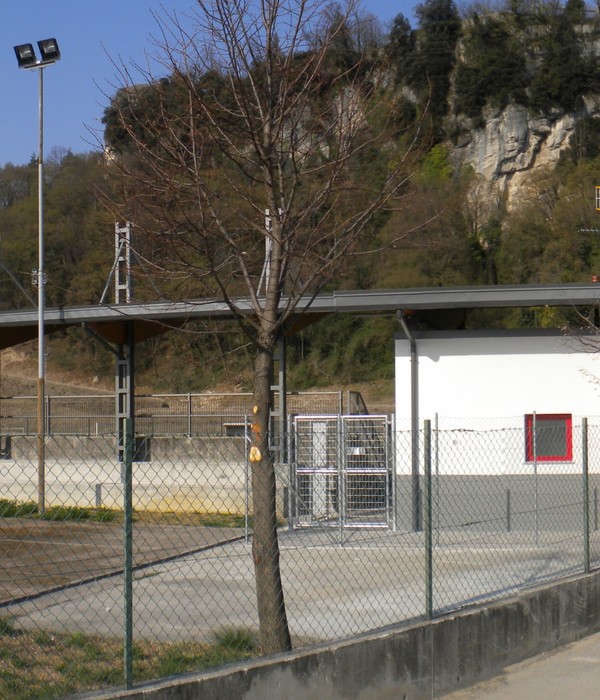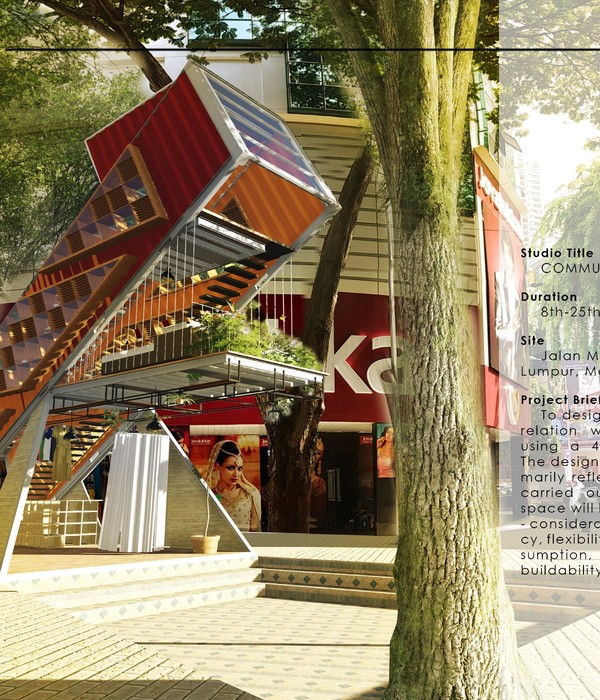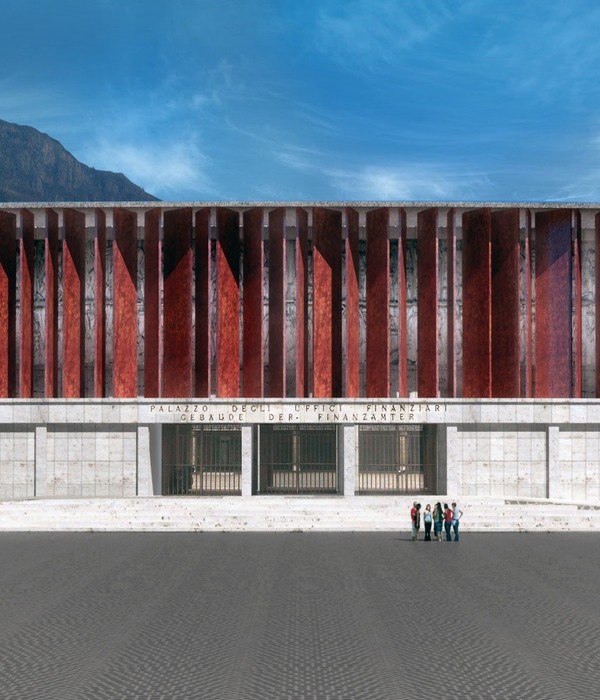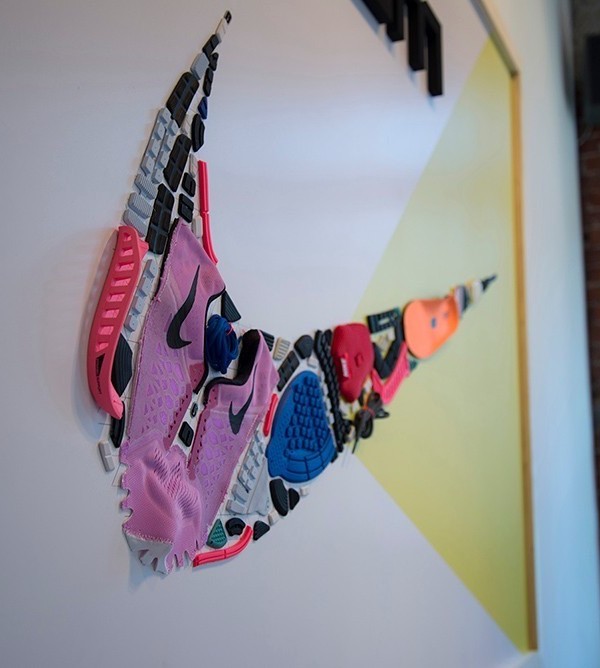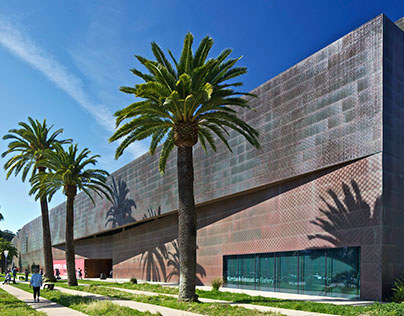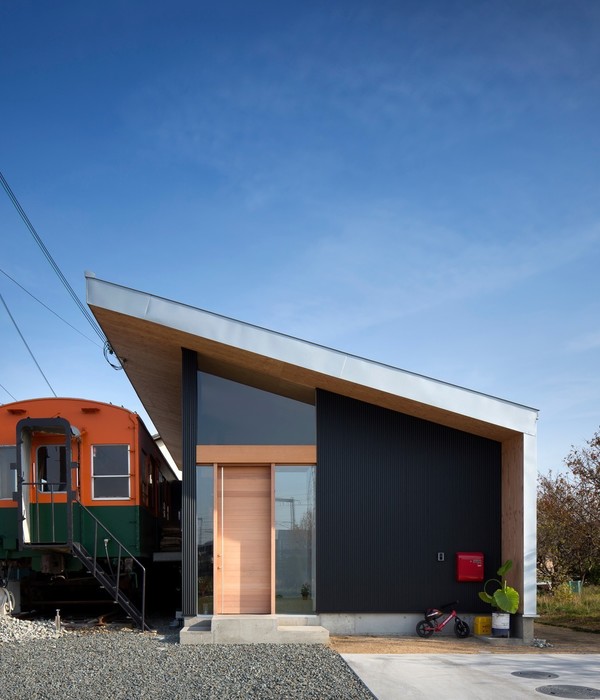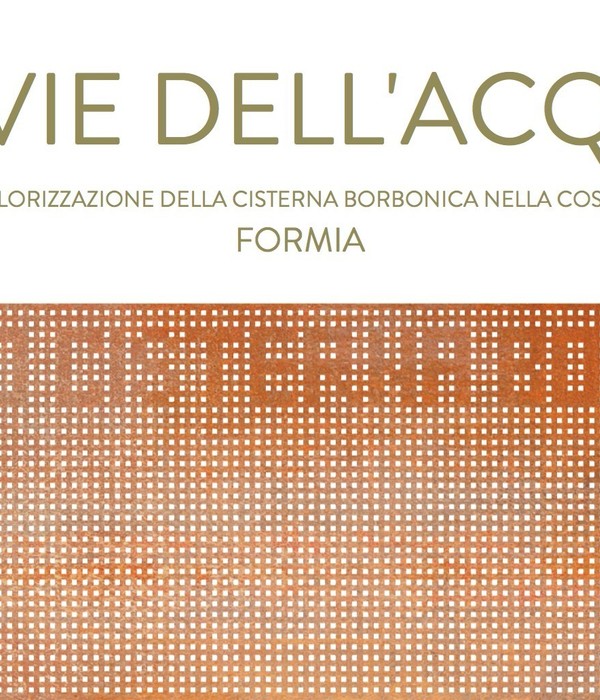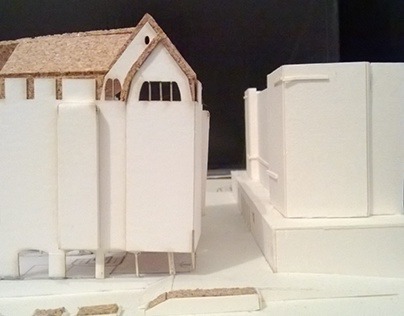Careggi医院主行政大楼位于意大利佛罗伦萨城市的边缘。也是整个园区的入口。巨大的挑檐覆盖着大楼,大楼的体块之间是宽广的广场般的廊道,屋顶的天窗让廊道明亮。建筑表皮是玻璃的,光线均匀的照入室内。这个大楼聚集了服务区,学校,商业设计等功能,它们被统一在大屋顶之下,并以开放的面目示人,一改医院建筑往日封闭和阴冷的形象。这里不仅仅是一个门面,还是一个“广场”,供人们聚会的场所,是一个有着凉廊的小城市。
拥有高大天花板的入口门厅是这个建筑的核心。天花板之下的三个主要建筑体量(行政处,医院,大学)由天桥联系。广场外面的镜面水池将自然光反射进建筑中。访客专用区除了有酒吧,餐厅,药店,报摊等各种商业设施之外,还有一个300座的礼堂。整个建筑形成冬暖夏凉的宜人微气候。同时,选择了节能和功能性的材料。木质的天花设计可以引起并加速空气的流动,让建筑达到比运用电能还要更好的荫凉效果。之外建筑的预制构件使用也同样引人瞩目,这些构件和装配件通过合理的程序生产安装,缩短了工期,在节约成本的同时也达到了更好的安全性。
NEW CAREGGI ENTRANCE ADMINISTRATION BUILDING AND MAIN ENTRANCE HALL TO THE CAREGGI HOSPITAL CENTRE Florence, Italy
The Administration Building and Main Entrance Hall to the Careggi Hospital Centre plays a strategic role as both an urban junction as well as an architectural presence for Careggi and the city of Florence. Situated in the northern part of the hospital grounds, the project becomes the ‘gateway’ to the whole of the hospital campus.
Welcoming. This is the key word which has guided the design of the new facilities and its place as port of entrance to the grounds and, at the same time, a harbor to what is considered and which indeed is nothing less than a bona fide city for healthcare: Careggi.
The Administration Building offers services to the general public in addition to information, university and commercial facilities all located in one centralized structure open to the city, a fundamental need to offer a welcome reception to all hospital users.
The pedestrian plaza, with its large covering held up by slim lined steel columns, and its hallway, made entirely of glass, make up the heart of the complex and are testimony to the design of the project as a hospital no longer to be considered a closed off place verging on the hostile. The New Entrance is not merely a door to go inside but is an area for strolling, for meeting others, and a place which represents the intricacy of the largest hospital development in all of central Italy: a new ‘square’, a covered plaza like the grand urban traditions of the Florentine “loggias”.
Among the significant factors which testify to the intention to change the relationship between the hospital and its citizens is the demolishing of the former wall which separated the hospital from the city around it, closing off the access area to the hospital from the outside world.
The complex holds the administrative and health-care offices of the hospital, the university, the entrance hall, and the parking area.
The large roof like cover lies atop all or part of the different buildings rendering the separate units an integrated whole. By alternating the wide glass panels which are the design of the outside, a delicate dispersion of natural light is guaranteed. The functional role of the complex is transcended as it becomes a sort of grand gallery on an urban scale, a ‘signal’ able to relate to and impose itself within the unified whole.
The nucleus of the whole system is the great high-ceilinged entrance hall. The top level of the hall is where the managerial, health-care and administrative offices are found, connected by two sky-bridges leading to the buildings housing the operating areas of the hospital and the university. Lengthwise along the plaza, a mirror of water embellishes the square and seems to brush against the large openings which allow the natural light to reach down to the lower floor. A partially covered patio, accessed from within the hall or from the outside, leads to a pedestrian area dedicated to shops and other commercial activity such as restaurants, bars, newsstand, pharmacy, and a three hundred seat auditorium.
The pedestrian plaza, with its large covering held up by slim lined steel columns, and its hallway, made entirely of glass, make up the heart of the complex.
This arcade, 2.500 sq.m. surface, on which the glass fronts face, produces a natural microclimate which will limit the temperature ranges saving at the same time the winter heating as well summer refreshing.
The same happens with the choice of materials and tecnologies where great attention was given to energy saving: for instance, the false ceiling of the roofing is made of wood, but the very center of the building is the natural turbine gas which produces clean energy, heating and refreshing for the whole area, as well as electricity for some external buildings.
From the construction point of view most attention has been given to the use of dry assembly tecnologies, structural steel, infill prefabricated panels, achieved through industrial procedure with the aime of rationalize the proceedings, to shorten the execution times and, therefore, the costing, as the guarantee of better security.
General data client AOUC_Azienda Ospedaliera Universitaria Careggi – Firenze General coordination: CSPE–Centro Studi Progettazione Edilizia architecture: IPOSTUDIO architects ELIO DI FRANCO structure: aei progetti GIPIEFFE Architettura systems: CONSILIUM Servizi di Ingegneria construction supervisor: Paolo Felli – CSPE Construction company: INSO spa – Firenze Quantitative data _Building for teaching (administrative offices and classrooms for faculty of medicine) 7.600 sq. m _Executive building (administrative offices, URP-Public Relations Office, History of Careggi museum) 6.200 sq. m _Hall (reception desk, commercial area, meeting rooms, General Management, Health-Care Management, Administrative Offices) 5.700 sq. m _three tier parking lot with 430 parking spaces Time frame Preliminary project, definitive, executive 1999/2000 construction 2002/2010 Photos by Pietro Savorelli
{{item.text_origin}}

