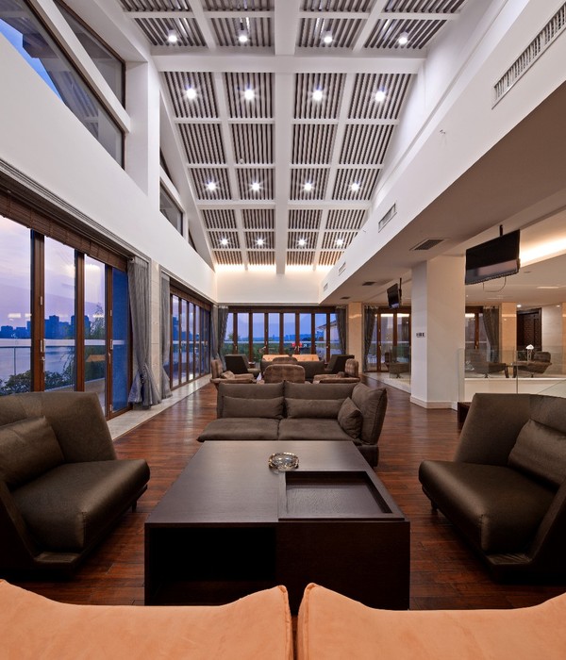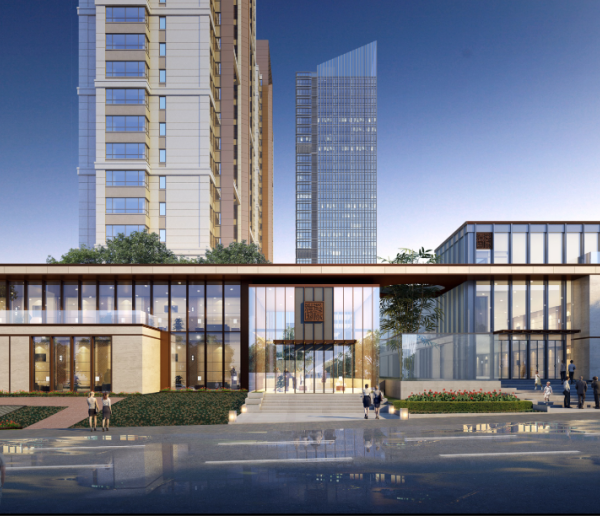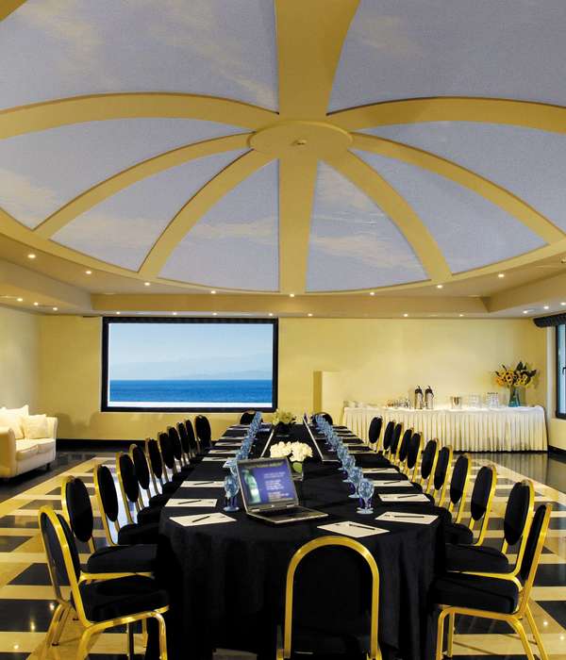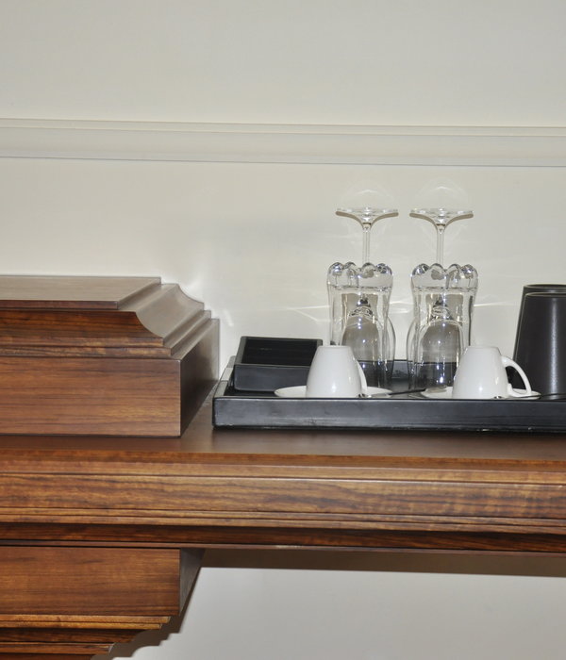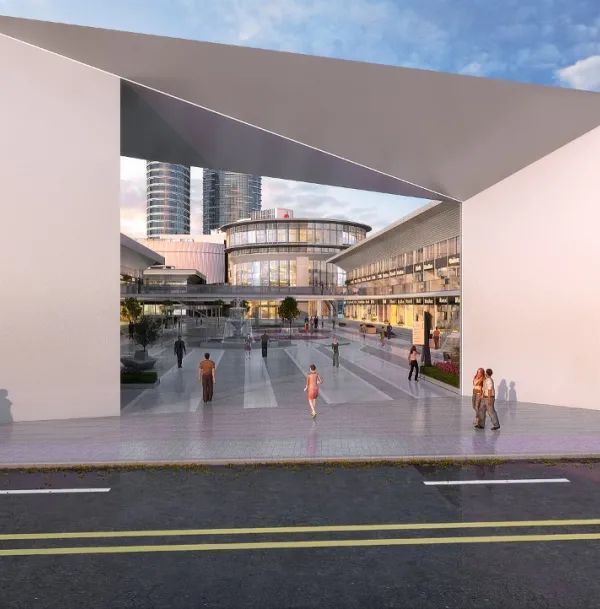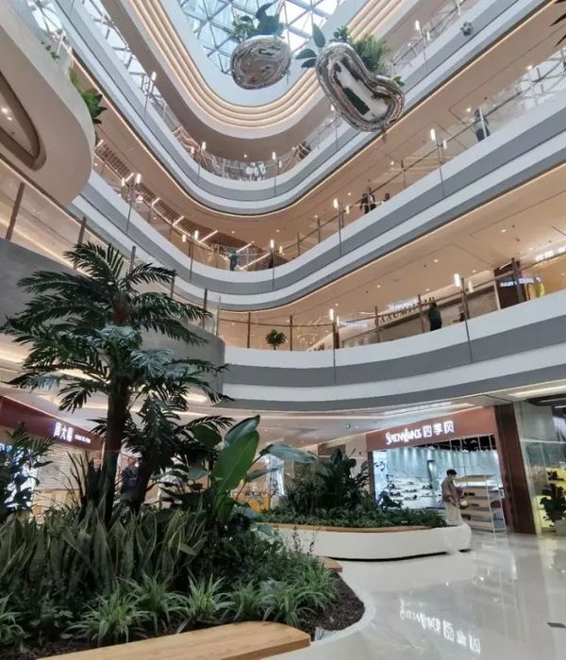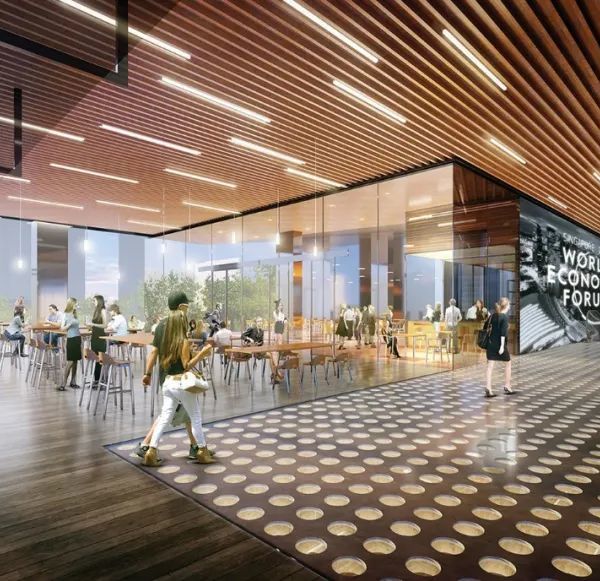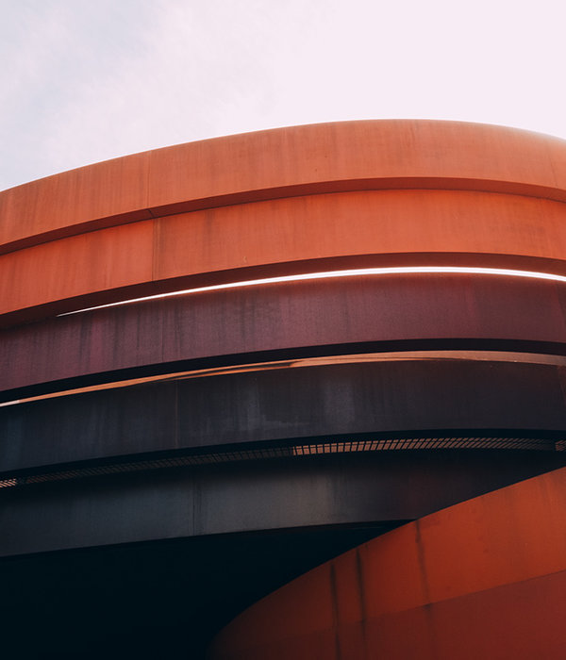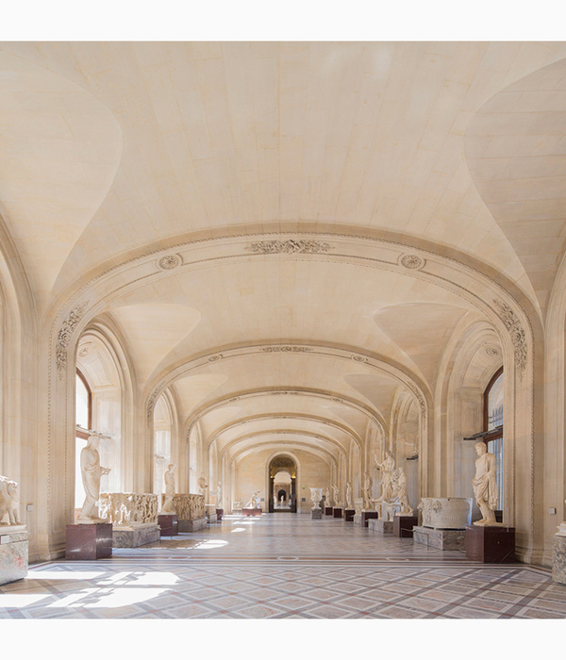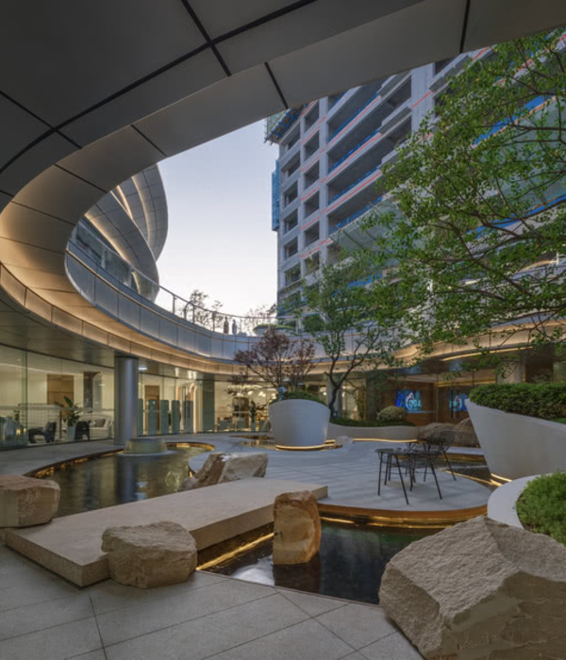Mesa Koz is located near FSM bridge, next to E-5 freeway and Kozyatağı junction on Ataturk Boulevard. This location's proximity to the two freeways and the metro station provides easy access to many destinations in Istanbul. At the same time, the high visibility of the building is an important landmark when entering KADIKOY from the freeways and FSM bridge.
While the commercial units are situated at the ground level of the structure, residence units are located at the tower. Open spaces are designed with natural habitat integrated with landscaping in the center courtyard for commercial areas and terraces. Indoor and outdoor facilities are available for social activities at the ground floor. Garden, fitness center and spa areas with open swimming pool, that can be closed during the winter, and a pool bar are amenities that are afforded to all residents in order to socialize. In addition to these areas, a lounge area with a terrace is designed on the 18th floor with a view of Marmara sea available to residents.
The composition creating a facade of the building is based on fragmentation. The design of the base and the tower were taken into account during the scale of neighboring buildings as well as the need to reflect the use of multiple interior facilities; the fragmented structure is highlighted with color and texture differences. Autonomist identity of the commercial units is expressed with disaggregation of the architectural style which is successfully reflected on the outside.
Year 2019
Work started in 2017
Work finished in 2019
Main structure Mixed structure
Client Mesa Mesken
Status Current works
Type Tower blocks/Skyscrapers / Lofts/Penthouses
{{item.text_origin}}

